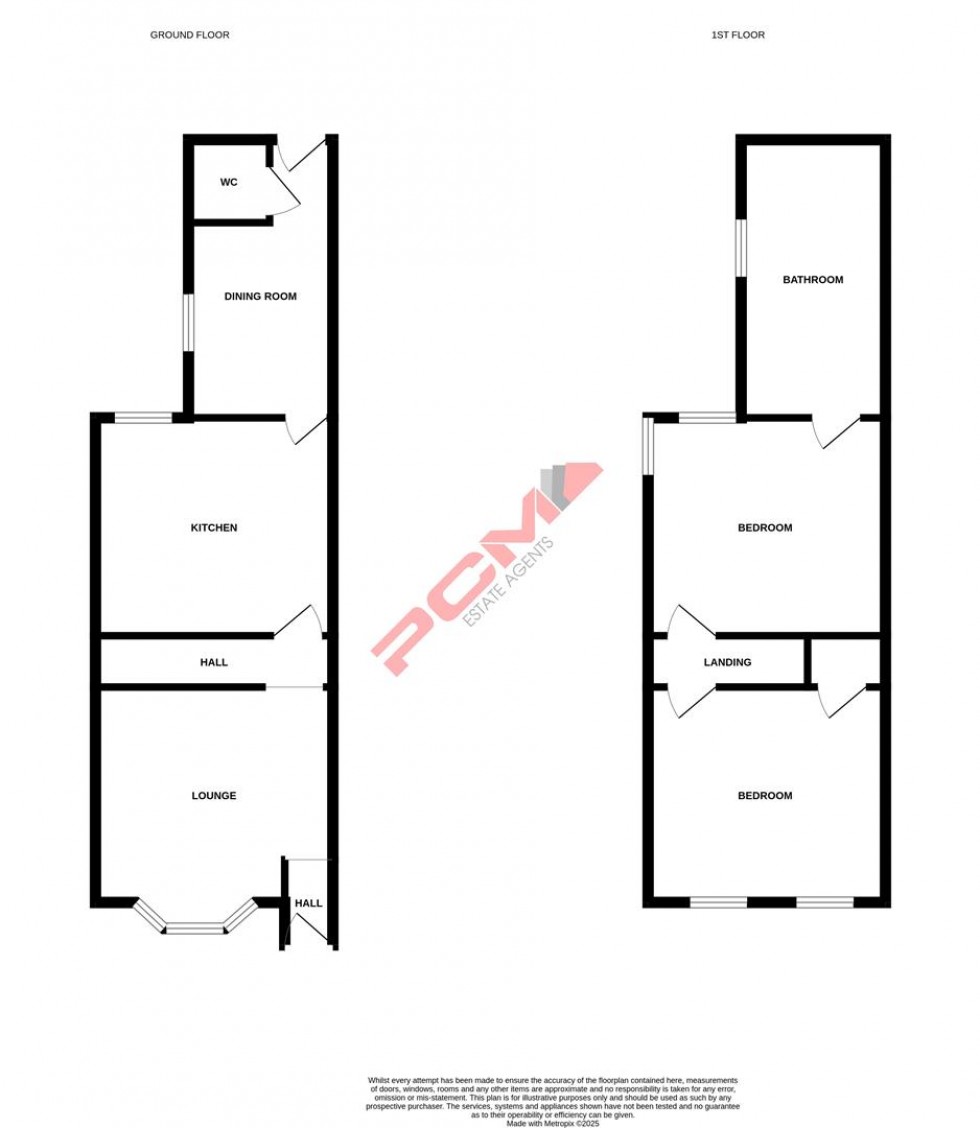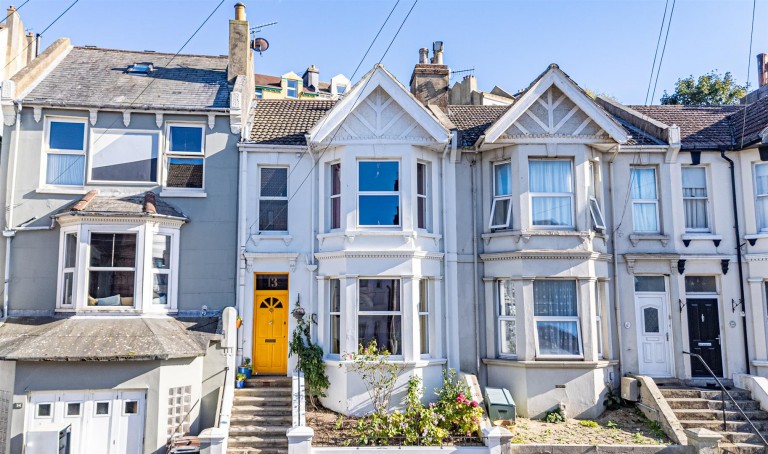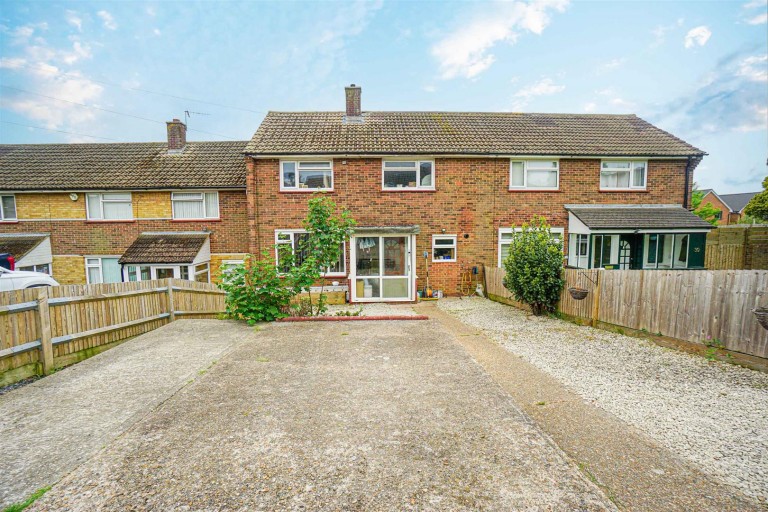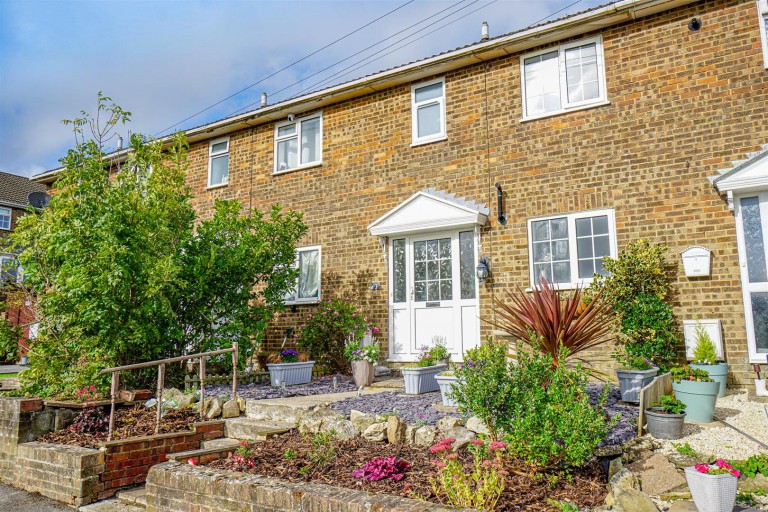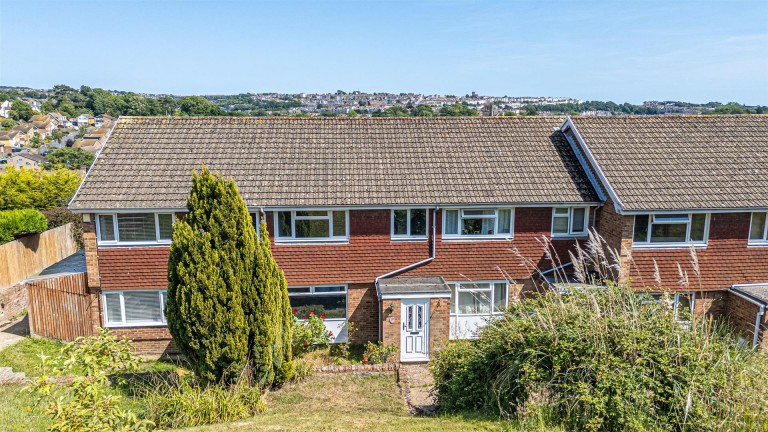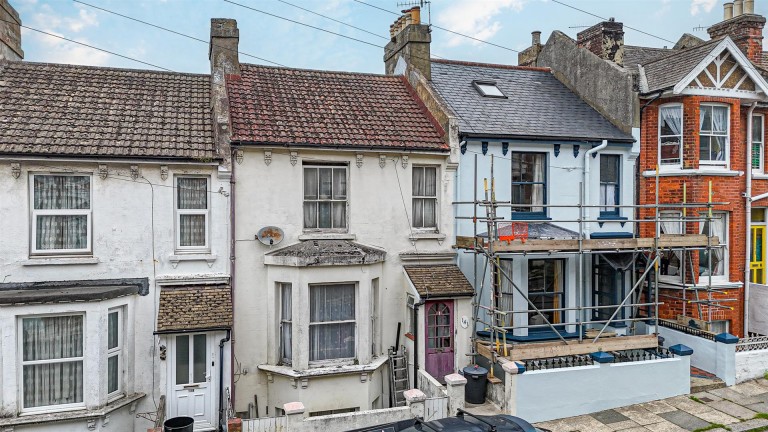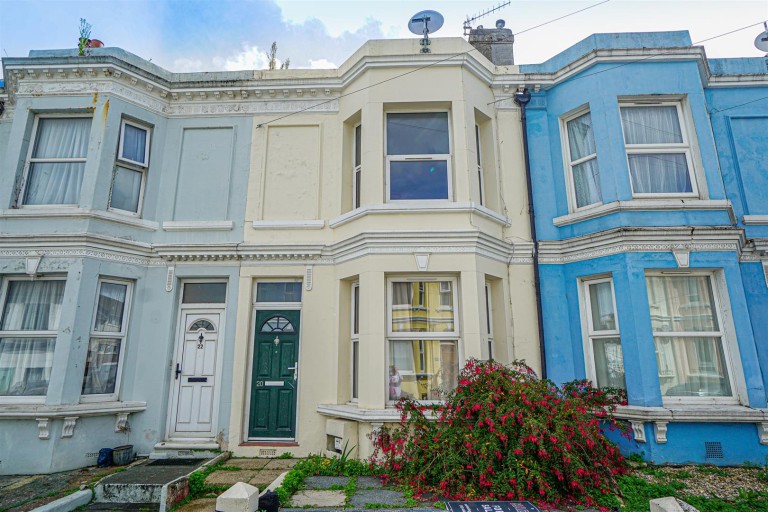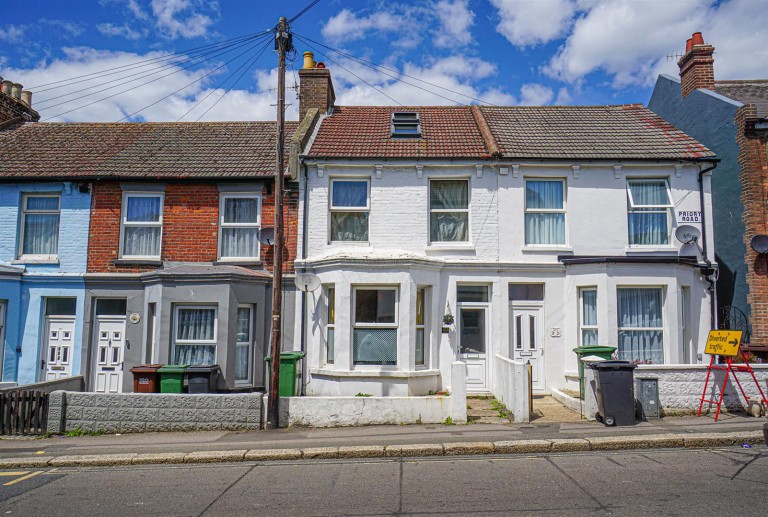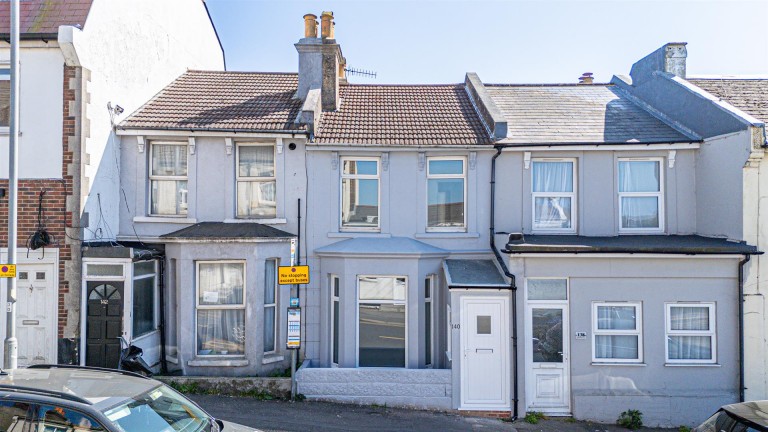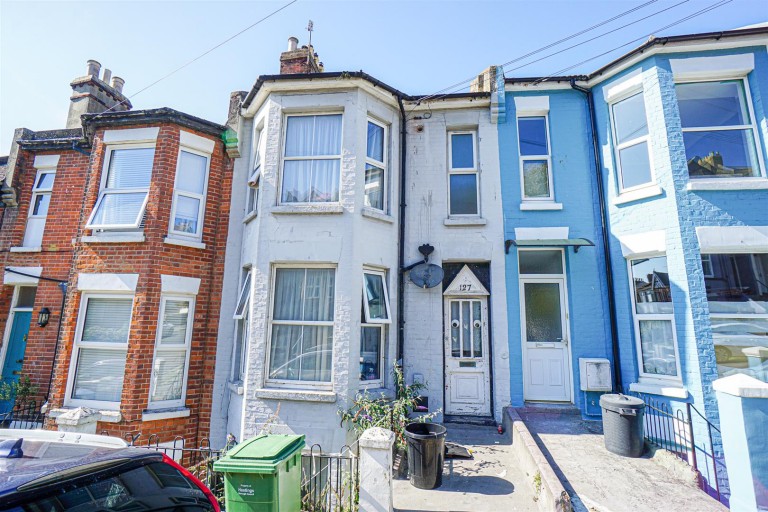PCM Estate Agents are delighted to present to the market an opportunity to acquire this EXCEPTIONALLY WELL-PRESENTED and well-proportioned TWO DOUBLE BEDROOM VICTORIAN TERRACED HOUSE with a LOVELY LOW-MAINTENANCE GARDEN and gas central heating.
Accomodation is arranged over two floors comprising a BAY FRONTED LIVING ROOM, separate DINING ROOM, MODERN KITCHEN and ground floor WC, whilst upstairs there are TWO DOUBLE BEDROOMS and a lovely family bathroom. A real feature of this VICTORIAN HOME is its ENCLOSED LOW-MAINTENANCE GARDEN which enjoys plenty of sunshine and offers ample outdoor space to eat al-fresco or entertain.
Conveniently positioned on this sought-after road within easy reach of amenities. Viewing comes highly recommended, please call the owners agents now to book your appointment.
DOUBLE GLAZED FRONT DOOR
Opening into:
HALL
Open plan to:
LIVING ROOM 3.99m x 3.84m (13'1 x 12'7)
Double glazed bay window to front aspect, double radiator, television point, lovely fireplace, recessed shelving, coving to ceiling, doorway leading to:
INNER HALL
Stairs rising to the upper floor accomodion, further door opening to:
KITCHEN 3.78m x 3.43m (12'5 x 11'3)
Modern and built with a matching range of eye and base level cupboards and drawers with worksurfaces over, electric hob with oven below, inset drainer-sink unit with mixer tap, space and plumbing for washing machine, space for tall fridge freezer, double radiator, wood effect vinyl flooring laid in a herringbone pattern, large under stairs storage cupboard, double glazed window to rear aspect with views onto the garden, door to:
DINING ROOM 3.10m x 2.01m (10'2 x 6'7)
Wood laminate flooring, radiator, television point, double glazed window to side aspect, doorway leading to:
REAR LOBBY
Double glazed door providing access to the rear garden, further door to:
DOWNSTAIRS WC
Low level wc, wash hand basin with mixer tap, tiled flooring, window to rear aspect.
FIRST FLOOR LANDING
Loft hatch providing access to loft space, doors leading to:
BEDROOM 3.73m x 3.53m (12'3 x 11'7)
Coving to ceiling, radiator, double glazed window to rear aspect, door to:
LARGE BATHROOM
Panelled bath with mixer tap, shower over bath, low level wc, vanity enclosed wash hand basin with mixer tap, radiator, part tiled walls, extractor fan for ventilation, double glazed pattern glass window to side aspect.
BEDROOM 3.78m x 3.43m (12'5 x 11'3)
Built in storage, radiator, two double glazed windows to front aspect.
REAR GARDEN
Low maintenance and laid with patio, planted borders and fenced boundaries. The garden is a bit of a sun trap and enjoys plenty of afternoon and evening sunshine.
OUTSIDE - FRONT
Small walled courtyard garden with rose bushes and path to front door.
