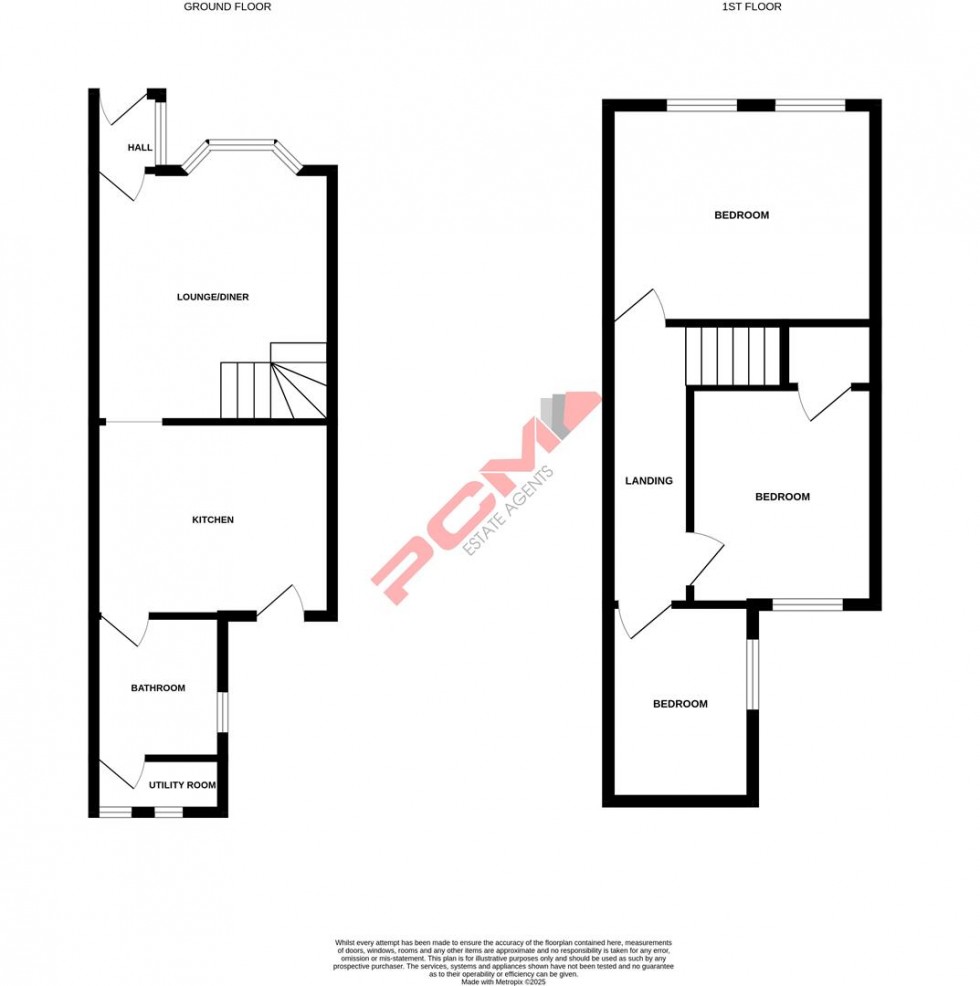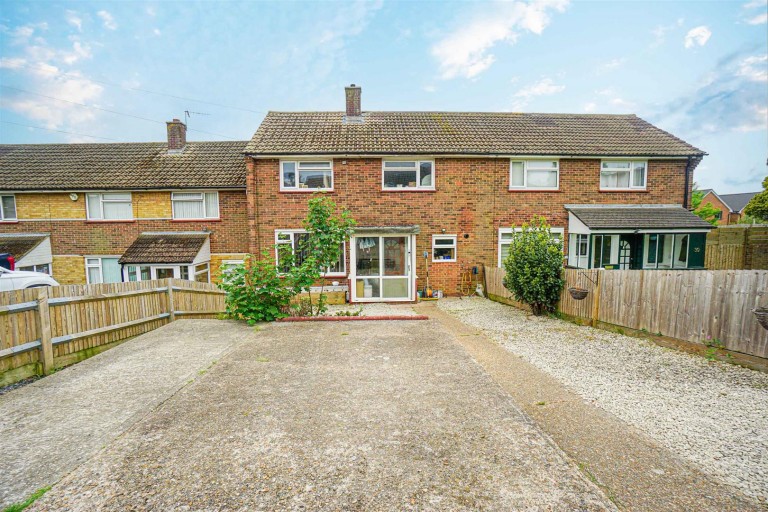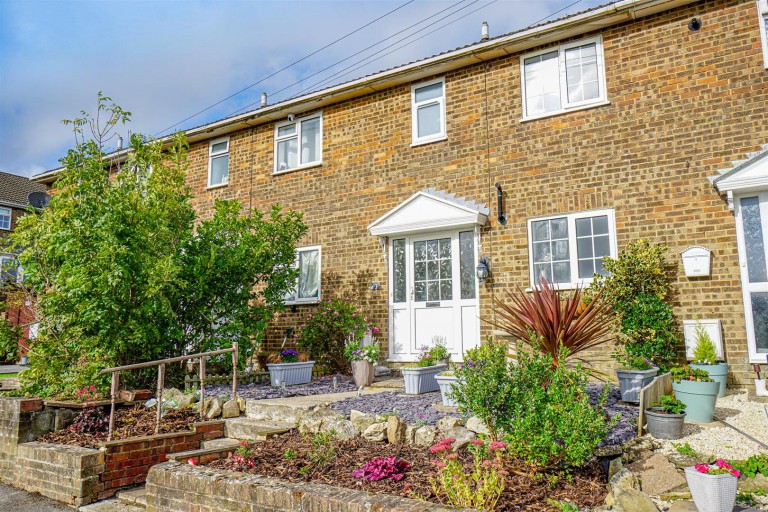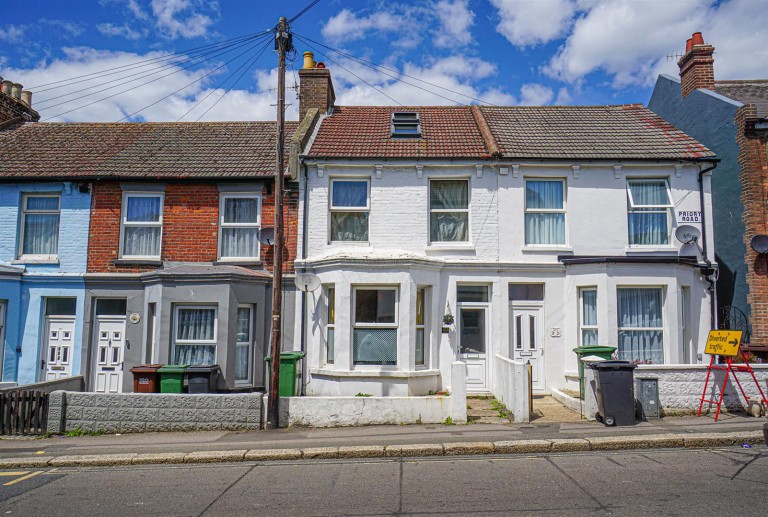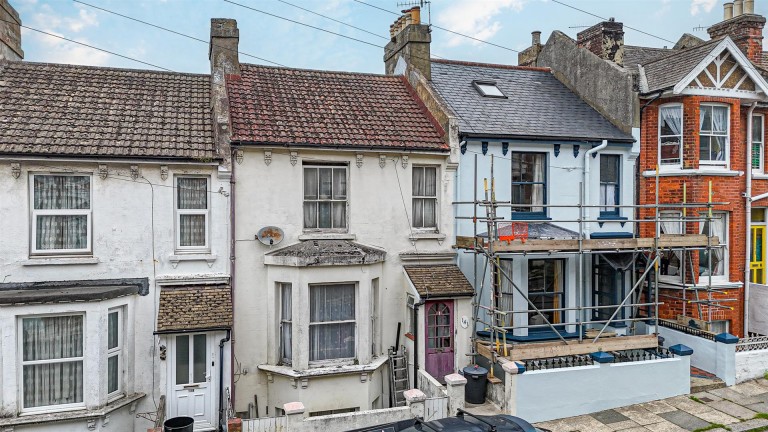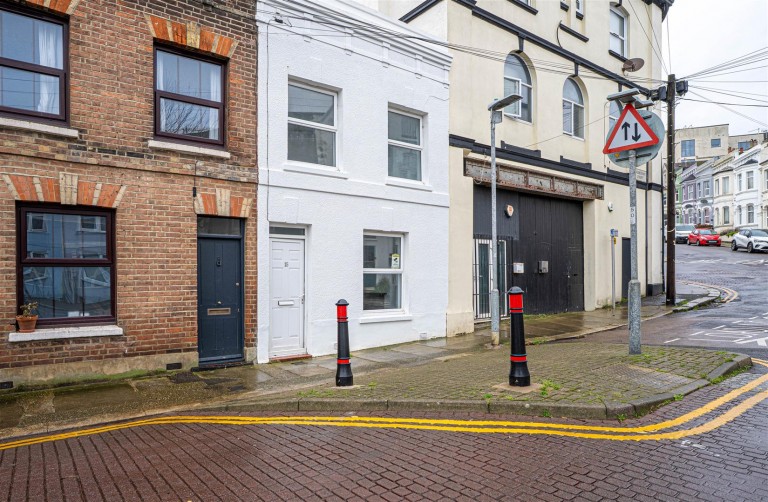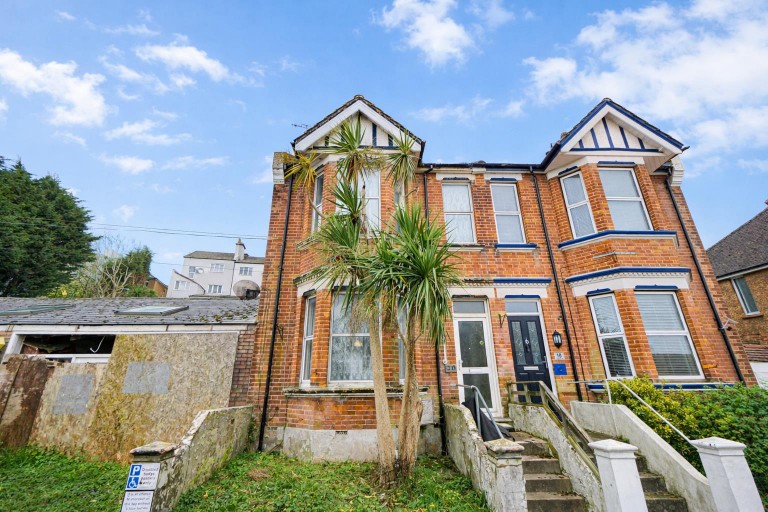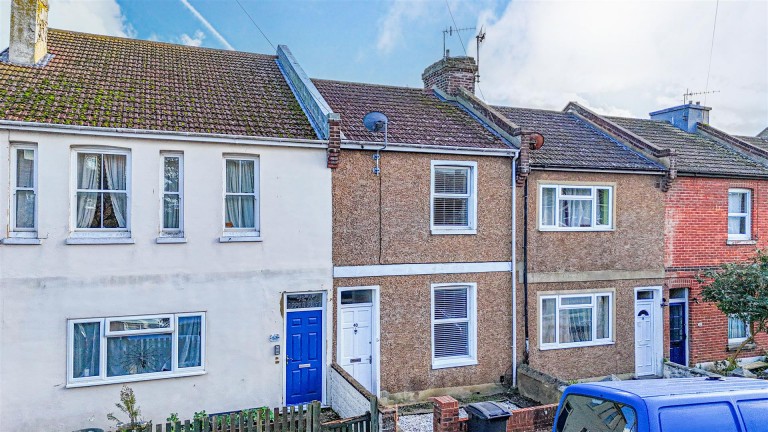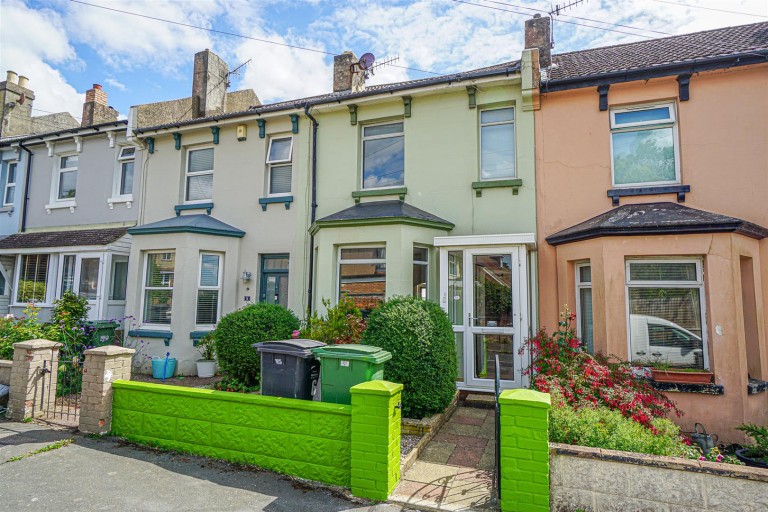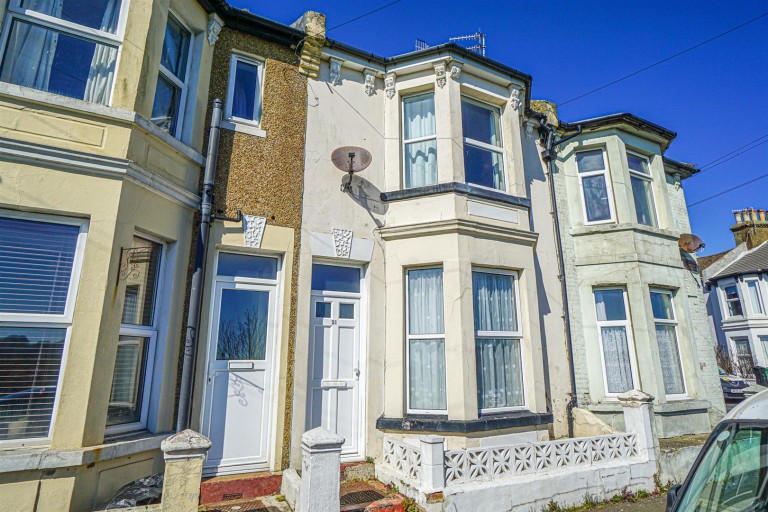PCM Estate Agents are delighted to present to the market a RECENTLY REFURBISHED OLDER STYLE THREE BEDROOM TERRACED HOUSE offering modern comforts including gas fired central heating and double glazing. Conveniently positioned within a sought-after region of Hastings, close to popular schooling establishments, nearby Alexandra Park and other amenities. The property also has a driveway to the rear providing OFF ROAD PARKING .
The well-presented and well-proportioned accomodation is arranged over two floors comprising a LOUNGE-DINER, modern NEWLY FITTED KITCHEN, NEWLY FITTED BATHROOM SUITE, utility area, upstairs landing and THREE BEDROOMS.
Viewing comes high recommended, please call the owners agents now to book your appointment.
DOUBLE GLAZED FRONT DOOR
Opening to:
ENTRANCE HALL
Double glazed window to side aspect, tiled flooring, further wooden partially glazed door opening to:
LIVING ROOM 4.72m into bay x 3.89m (15'6 into bay x 12'9)
Wood laminate flooring, radiator, fireplace, stairs rising to upper floor accommodation.
KITCHEN 3.86m x 2.97m (12'8 x 9'9)
Wood laminate flooring, radiator, part tiled walls, double glazed door to rear aspect leading to the courtyard garden. Fitted with a matching range of eye and base level cupboards and drawers with worksurfaces over, electric hob with oven below and extractor over, inset resin drainer-sink with mixer tap, space for tall fridge freezer.
DOWNSTAIRS BATHROOM
Panelled bath with mixer tap and shower attachment, glass shower screen, dual flush low level wc, vanity enclosed wash hand basin with chrome mixer tap and ample storage set beneath, wall mounted mirror, tiled walls, wood laminate flooring, ladder style heated towel rail, double glazed window with pattern glass to side providing privacy, wooden door to:
UTILITY ROOM
Space and plumbing for washing machine, part tiled walls, wall mounted boiler, two double glazed windows with pattern glass to rear aspect for privacy.
LANDING
Loft hatch providing access to loft space.
BEDROOM 3.89m x 2.95m (12'9 x 9'8)
Coving to ceiling, radiator, two double glazed windows to front aspect.
BEDROOM 2.92m x 2.79m (9'7 x 9'2)
Coving to ceiling, radiator, large built in cupboard, double glazed window to rear apect.
BEDROOM 2.31m x 1.85m (7'7 x 6'1)
Radiator, coving to ceiling, double glazed window to side aspect.
COURTYARD STYLE GARDEN
Low maintenance, walled boundaries, gated rear access to:
DRIVEWAY
Concrete hard-standing providing off road parking.
