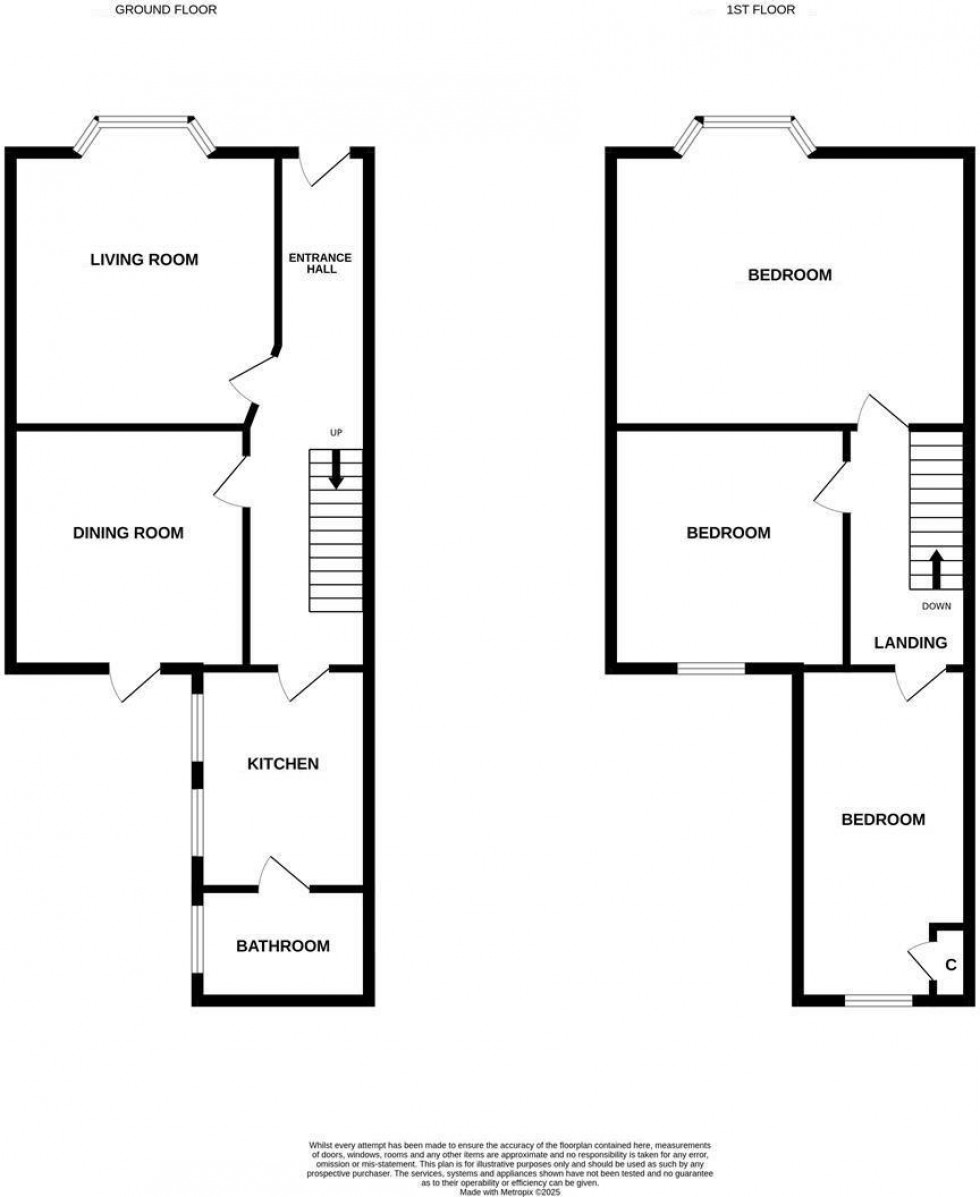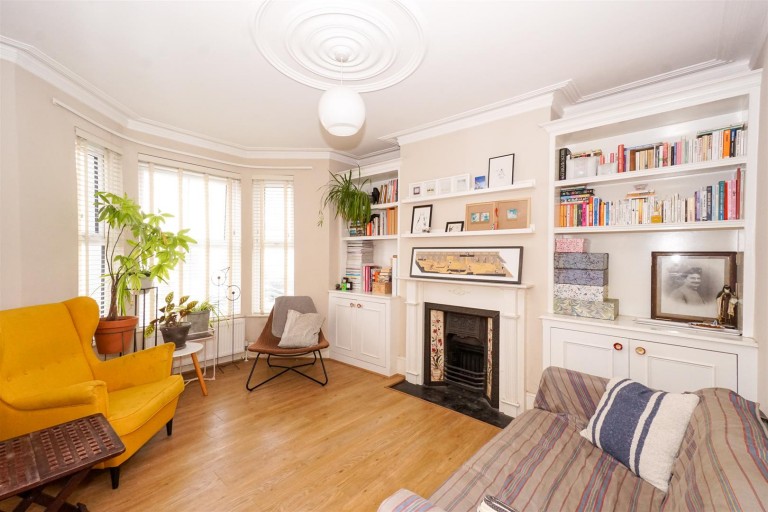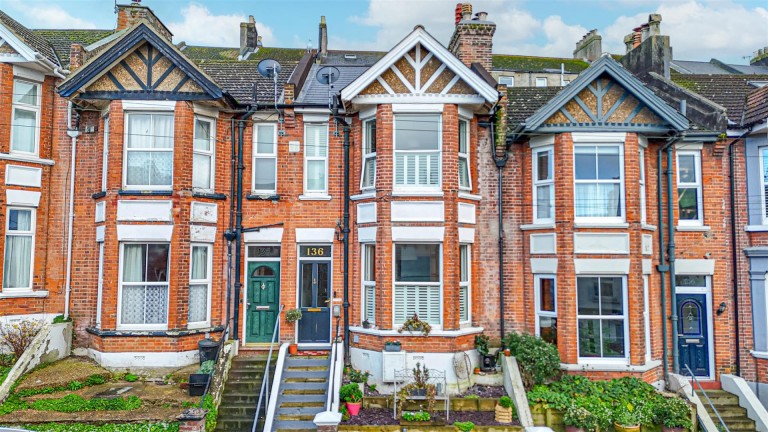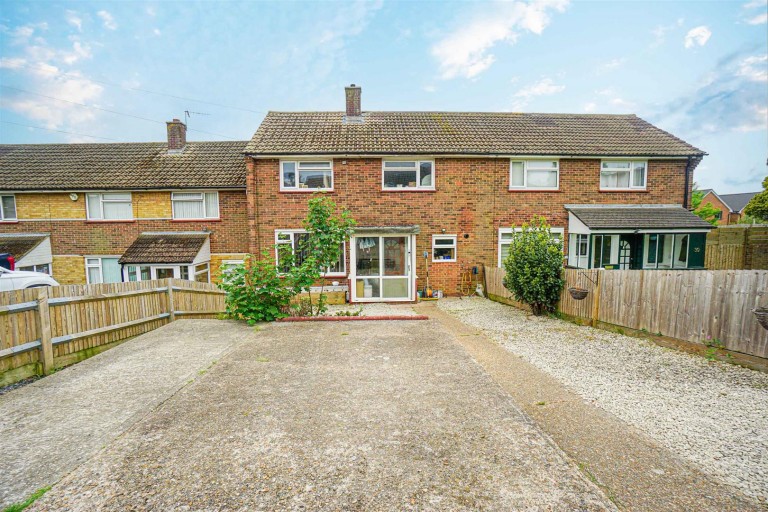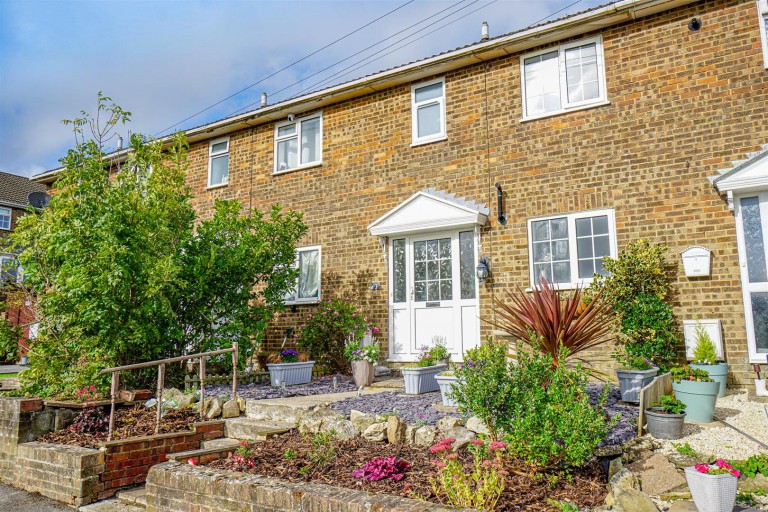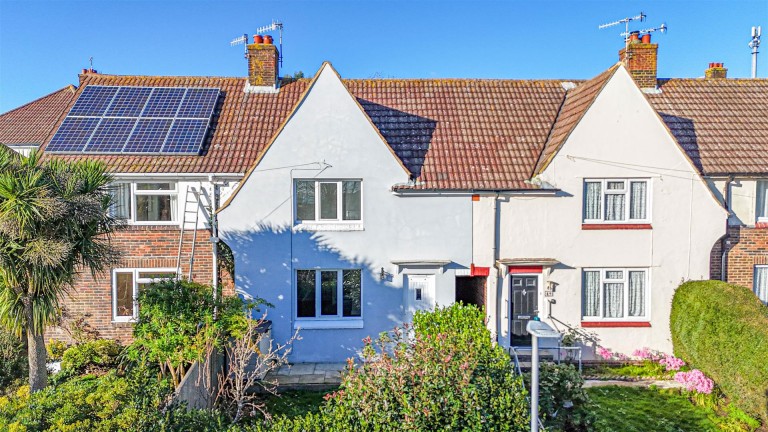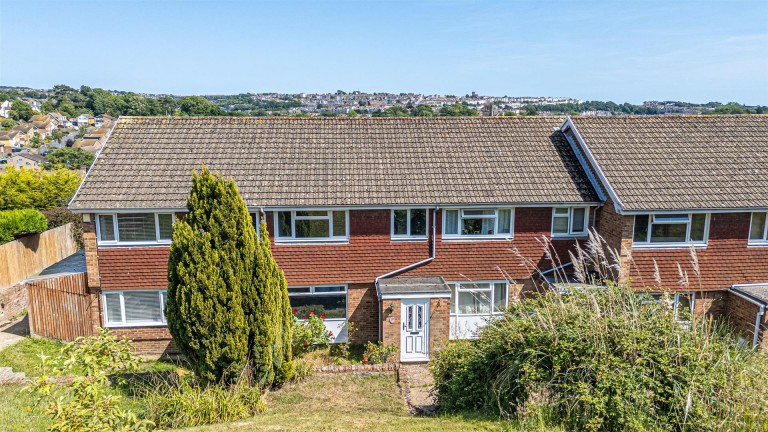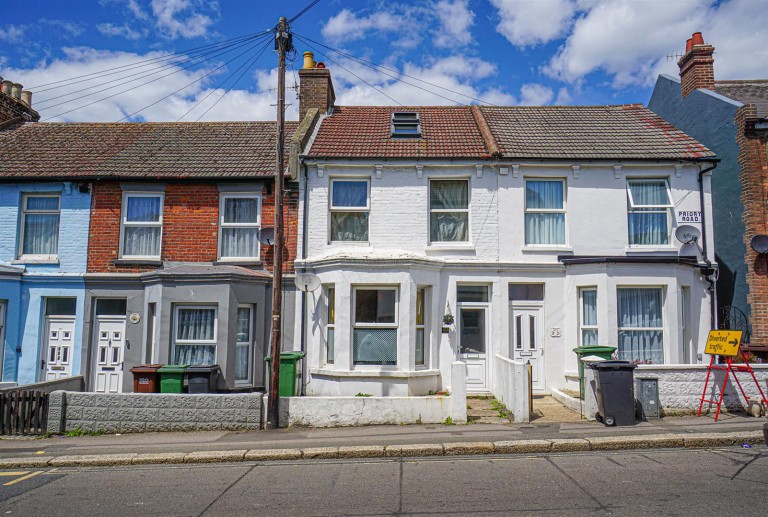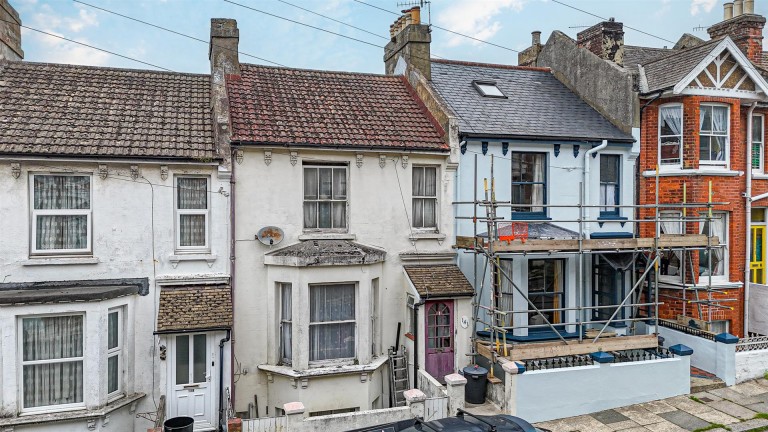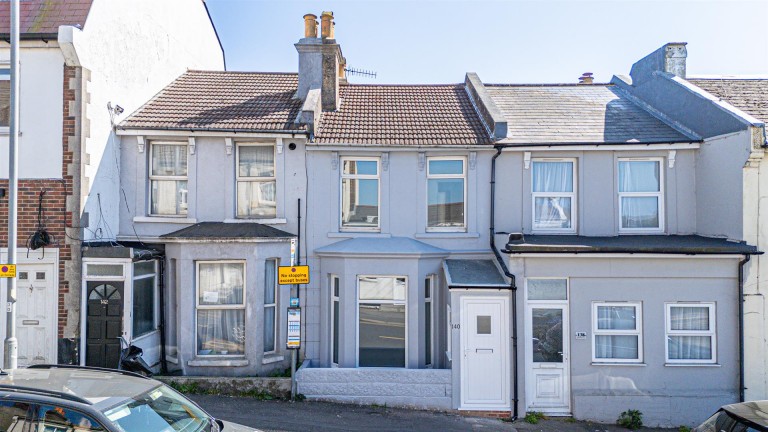PCM Estate Agents are delighted to present to the market this BRIGHT AND SPACIOUS THREE BEDROOM VICTORIAN HOUSE which is being sold CHAIN FREE. Situated in the sought-after West Hill location, within walking distance of the OPEN SPACES and PANORAMIC VIEWS, local shop and a short distance to Ore railway station.
This NEWLY REDECORATED THREE BEDROOM VICTORIAN HOME comprises of an entrance hall, LOUNGE and SEPARATE DINING ROOM, kitchen, NEWLY FITTED BATHROOM, upstairs landing and THREE WELL-PROPORTIONED BEDROOMS. The property also benefits from a LOW-MAINTENANCE REAR GARDEN.
Please call now to arrange your viewing and avoid disappointment.
PART GLAZED UPVC DOOR
Leading to:
ENTRANCE HALL
Floorboards, dado rail, consumer unit for electrics, radiator, space for under stairs storage, thermostat, smoke alarm.
LOUNGE 4.17m into bay x 3.28m max (13'8 into bay x 10'9
Floorboards, cornicing, radiator, double glazed bay window to front aspect, decorative fire surround.
DINING ROOM 3.76m max x 2.69m max (12'4 max x 8'10 max )
Floorboards, radiator, cornicing, part frosted UPVC double glazed door leading to courtyard garden.
KITCHEN 3.10m max x 2.24m max (10'2 max x 7'4 max)
Eye and base level cupboards and drawers, inset sink, electric cooker and four ring electric hob with extractor over, wine cooler, space for fridge freezer, space and plumbing for washing machine, vinyl flooring, part tiled walls, two small double glazed windows overlooking the courtyard.
BATHROOM 2.18m max x 1.50m max (7'2 max x 4'11 max )
Panelled bath with rainwater style shower head and further hand-held shower attachment, glass shower screen, wc, wash hand basin with vanity unit above, tiled flooring, heated towel rail, extractor fan, frosted double glazed window to rear aspect.
FIRST FLOOR LANDING
Loft hatch providing access to loft space, dado rail.
BEDROOM 4.34m max x 4.19m into bay (14'3 max x 13'9 into
Floorboards, radiator, cornicing, double glazed bay window to front aspect.
BEDROOM 3.78m x 2.74m (12'5 x 9')
Floorboards, radiator, double glazed window to rear aspect overlooking the garden and courtyard.
BEDROOM 3.99m max x 2.21m max (13'1 max x 7'3 max)
Floorboards, radiator, cupboard, double glazed window overlooking the garden.
REAR GARDEN
Walled and fenced boundaries, paved seating area providing ample space for table and chairs.
