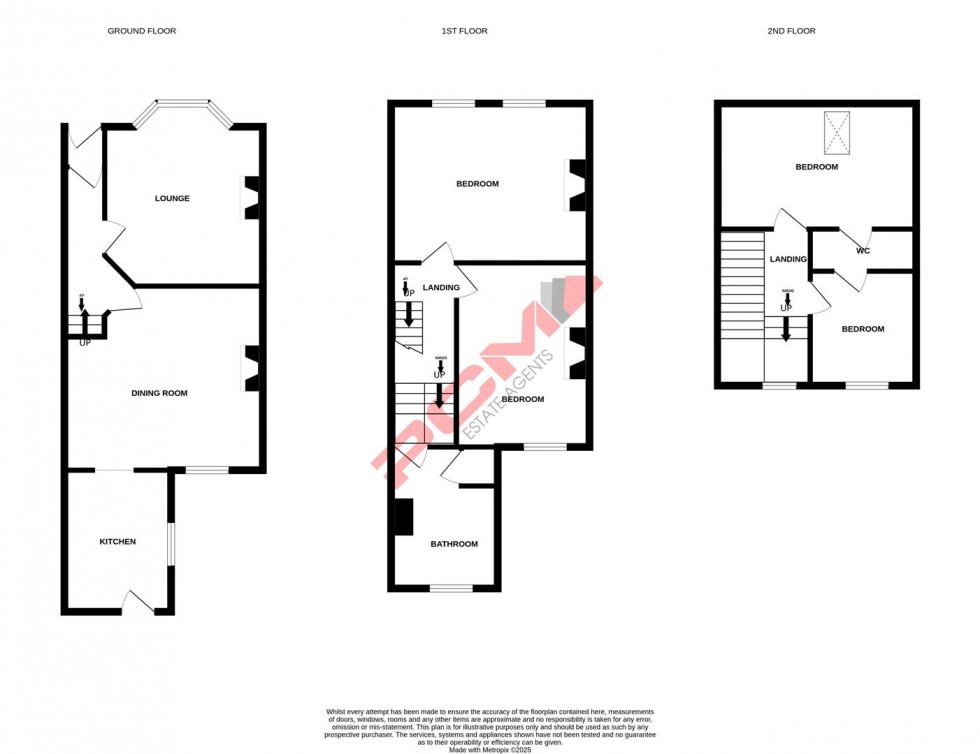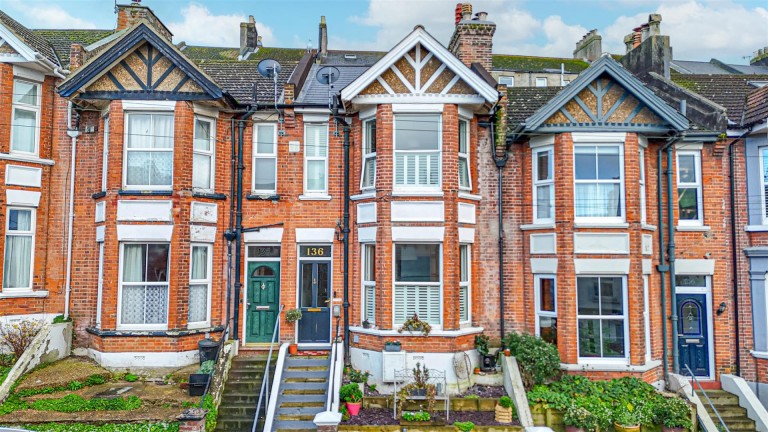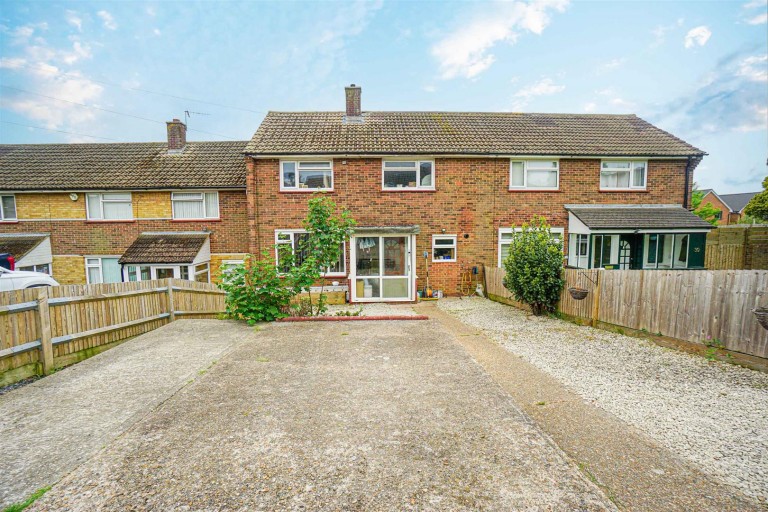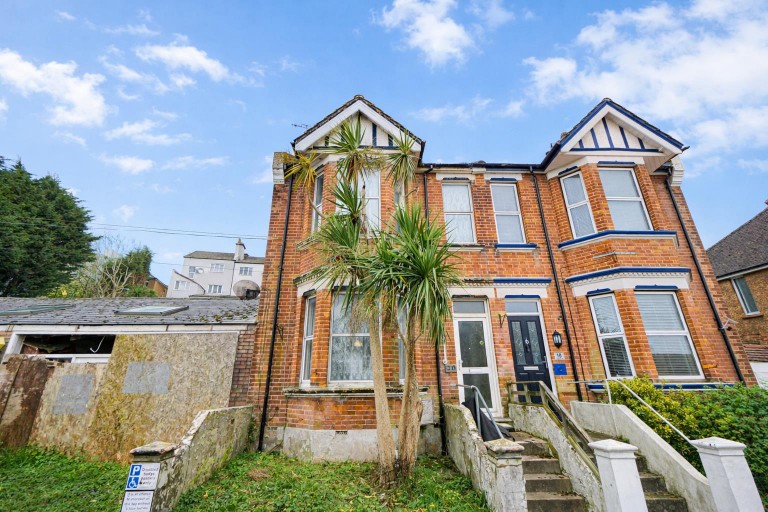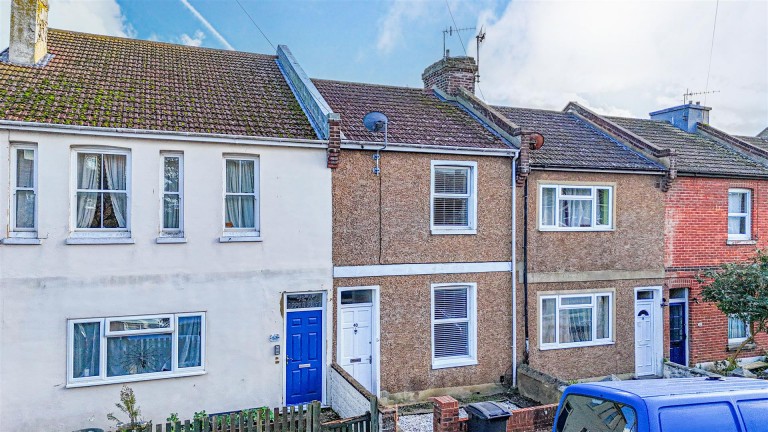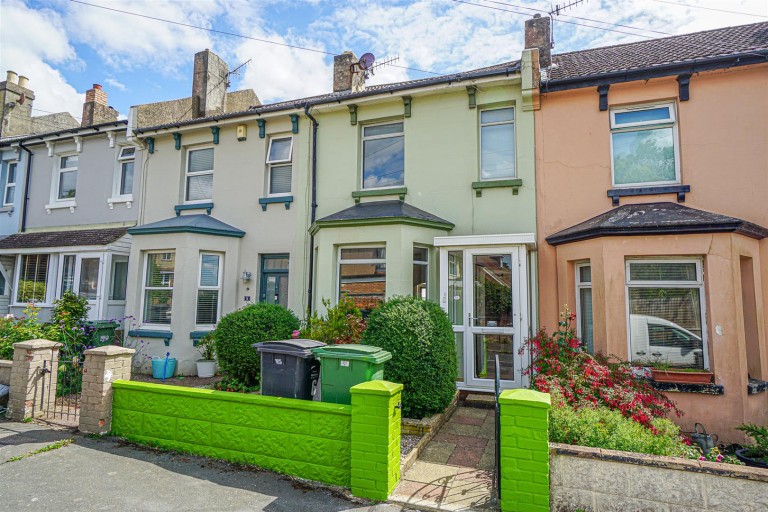PCM Estate Agents are delighted to present to the market an opportunity to acquire this FOUR BEDROOM OLDER STYLE HOUSE, conveniently positioned within easy reach of bus routes, popular schooling establishments and nearby amenities.
The property offers modern comforts including gas fired central heating, double glazing and also features from a range of PERIOD FEATURES including FIREPLACES and EXPOSED WOODEN FLOORBOARDS. Accomodation is arranged over THREE FLOORS and comprises a vestibule, entrance hall, BAY FRONTED LOUNGE with OPEN FIRE, dining room, kitchen leading to the garden, first floor landing, TWO DOUBLE BEDROOMS and a family bathroom, whilst to the second floor there are TWO FURTHER BEDROOMS which are serviced by a JACK AND JILL WC. To the rear of the property the GARDEN is enclosed and IN NEED OF CULTIVATION but offering ample outdoor space to eat al-fresco or for the garden enthusiast.
Viewing comes highly recommended, please call the owners agents now to book your appointment.
DOUBLE GLAZED FRONT DOOR
Opening to:
VESTIBULE
High ceilings, wooden partially glazed door opening to:
ENTRANCE HALL
Stairs rising to upper floor accomodation, high ceilings, doors to:
LOUNGE 4.34m into bay x 3.73m (14'3 into bay x 12'3 )
Double glazed bay window to front aspect, television point, double radiator, working fireplace, coving to ceiling, original exposed Victorian floorboards, telephone and television point.
DINING ROOM 4.60m x 3.56m (15'1 x 11'8)
Under stairs recessed area, double radiator, double glazed window to rear aspect, doorway leading to:
KITCHEN 3.12m x 2.51m (10'3 x 8'3)
Wall mounted boiler, part tiled walls, inset drainer-sink with mixer tap, space for gas cooker, space for tall fridge freezer, space and plumbing for washing machine, tumble dryer and dishwasher, worksurfaces, shelving, double glazed window to side aspect and double glazed door opening to the rear and providing access to the garden.
FIRST FLOOR LANDING
Half landing with access to bathroom, doors to:
BEDROOM 4.65m x 3.51m (15'3 x 11'6 )
Period fireplace, double radiator, double glazed windows to front aspect.
BEDROOM 3.48m x 3.15m (11'5 x 10'4 )
Period Victorian fireplace, coving to ceiling, radiator, double glazed window to rear aspect.
BATHROOM
Panelled bath with mixer tap and shower attachment, low level wc, pedestal wash hand basin, part tiled walls, tile effect vinyl flooring, built in storage, double glazed window to rear aspect.
SECOND FLOOR LANDING
Conversion added by the existing owners and does comply with planning/ building regulations. Double glazed window to rear aspect with townscape views, doors opening to:
BEDROOM 4.11m x 2.51m (13'6 x 8'3)
Radiator, double glazed windows to front aspect, door to Jack and Jill wc.
BEDROOM 2.34m x 2.29m (7'8 x 7'6)
Radiator, double glazed window to rear aspect having lovely townscape views, door to Jack and Jill wc.
JACK AND JILL WC
Low level wc, pedestal wash hand basin, part tiled walls, extractor fan for ventilation.
OUTSIDE -FRONT
Path to front door, walled front garden laid with stone.
REAR GARDEN
Enclosed with fenced boundaries, offering lots of potential for improvement, raised planting beds, metal shed, access to the original Victorian wc.
