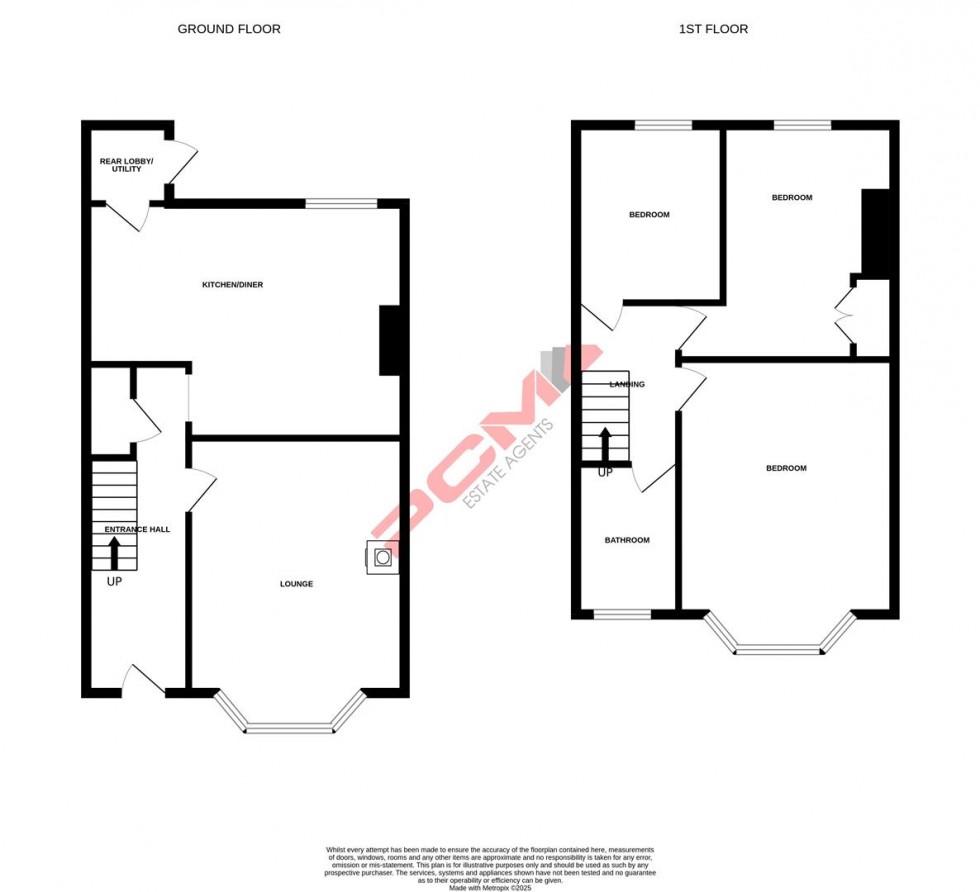PCM Estate Agents are delighted to present to the market an opportunity to acquire this VICTORIAN BAY FRONTED THREE BEDROOM TERRACED HOUSE, conveniently positioned within easy reach of amenities and local schooling establishments in the area.
Accommodation is arranged over two floors comprising a spacious entrance hall, BAY FRONTED LOUNGE with WOOD BURNER, open plan to a KITCHEN-DINING ROOM with access onto the garden, first floor landing, THREE WELL-PROPORTIONED BEDROOMS and a family bathroom. The property also benefits double glazing and a PRIVATE REAR GARDEN.
Occupying an elevated position set back from the road and conveniently positioned within easy reach of the West Hill and Hastings town centre with a vast range of amenities nearby.
Viewing comes highly recommended, please call the owners agents now to book your viewing.
WOODEN PARTIALLY GLAZED FRONT DOOR
Opining onto:
SPACIOUS ENTRANCE HALL
Stairs rising to upper floor accommodation, electric storage radiator, exposed wooden floorboards, under stairs storage, cornicing, doors opening to:
LIVING ROOM 4.98m into bay x 3.81m (16'4 into bay x 12'6)
High ceiling with cornicing, dado rail, exposed wooden floorboards, fireplace with stone hearth and inset wood burning stove, high skirting boards, television point, electric storage radiator, double glazed bay window to front aspect allowing for lots of natural light to flow into this room.
OPEN PLAN KITCHEN-DINING ROOM
18'5 narrowing to 11'3 x 13'9 max narrowing to 10'11 (5.61m narrowing to 3.43m x 4.19m max narrowing to 3.33m) Lovely open plan reception room with double glazed windows to rear aspect framing views of the garden, partially glazed door opening onto a rear porch. Oak wood flooring laid in herringbone pattern to the dining area and Marmoleum vinyl flooring to the kitchen area. The kitchen benefits from reclaimed wood, such as Oak and Pine, with a range of fitted eye and base level cupboards and drawers, electric hob with extractor over, under counter oven and separate grill, inset one & ½ bowl drainer-sink with mixer tao, space for American style fridge freezer, down lights, part tiled walls, door leading to:
REAR LOBBY/ UTILITY 1.32m x 0.91m (4'4 x 3')
Space and plumbing for washing machine, double glazed window and door to rear aspect having views and access to the lower courtyard.
FIRST FLOOR LANDING
Loft hatch to loft space, exposed wooden floorboards.
BEDROOM 5.03m into bay x 3.71m (16'6 into bay x 12'2)
Electric storage radiator, exposed wooden floorboards, high ceilings with cornicing, built in wardrobes, double glazed bay window to front aspect.
BEDROOM
13'8 max x 13'2 narrowing to 10'9 (4.17m max x 4.01m narrowing to 3.28m) Exposed brick fireplace with tiled hearth, built in wardrobe, exposed wooden floorboards, coving to ceiling, high ceilings with coving, wall mounted electric radiator, double glazed window to rear aspect with views onto the garden.
BEDROOM 3.12m x 2.34m (10'3 x 7'8)
Exposed painted wooden floorboards, high ceilings with coving, wall mounted electric radiator, double glazed window to rear aspect with views onto the garden.
BATHROOM
Panelled bath with mixer tap, shower over bath with rain style shower head, wash hand basin, wc, part tiled walls, Marmoleum vinyl flooring, extractor fan for ventilation, double glazed window with obscured glass to rear aspect.
OUTSIDE - FRONT
The property occupies an elevated position set back from the road with steps up to the front door, two pillars either side of the pathway, retained front garden having established plants.
REAR GARDEN
Lower courtyard with steps rising to the main section garden being laid to lawn, wooden shed, further seating area, fenced boundaries and established planted borders.

