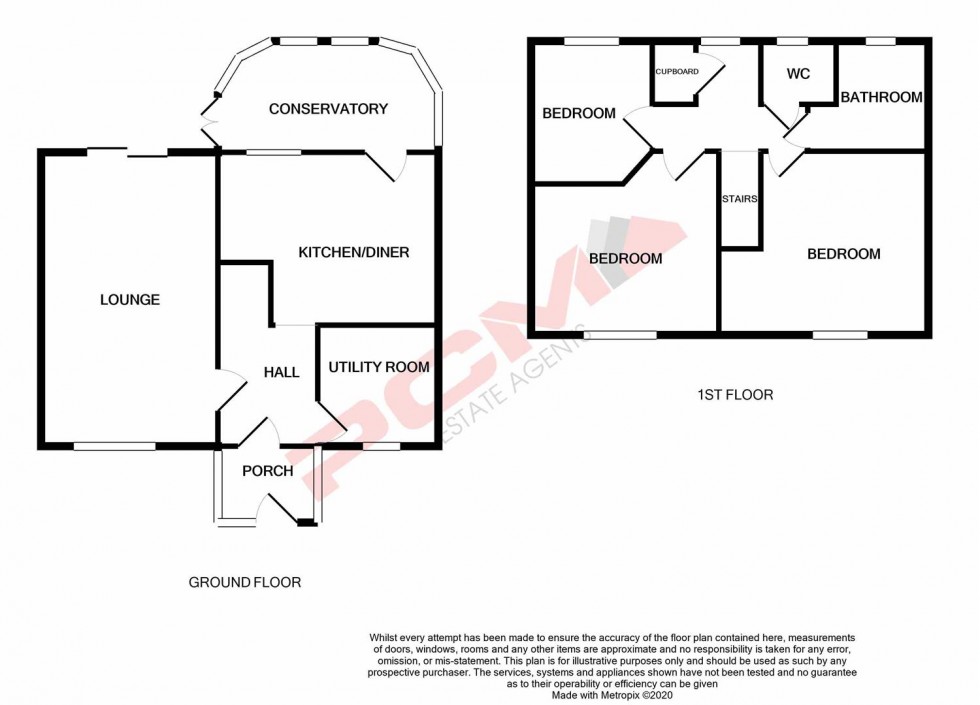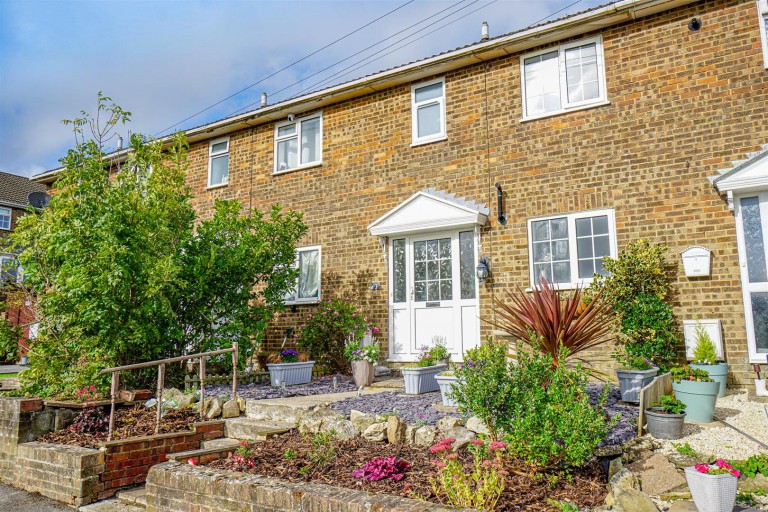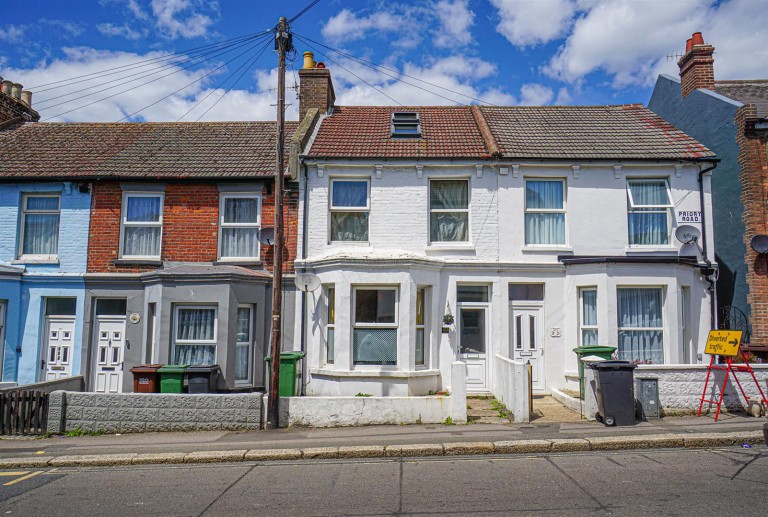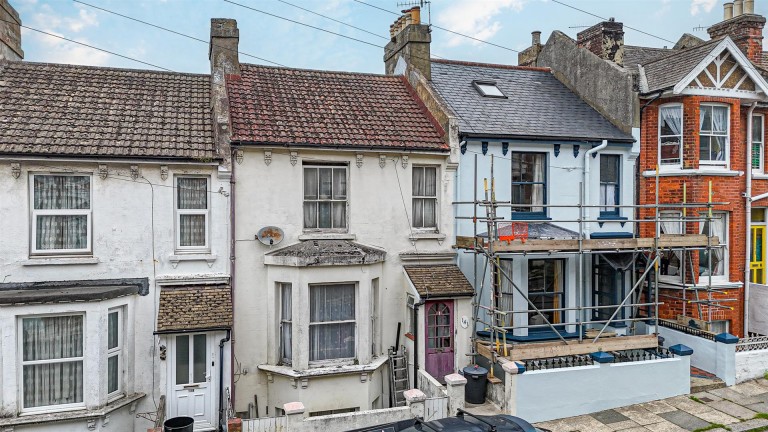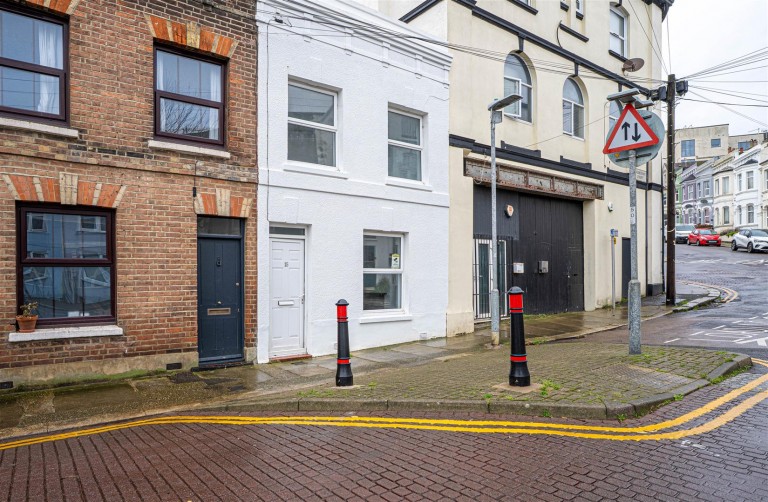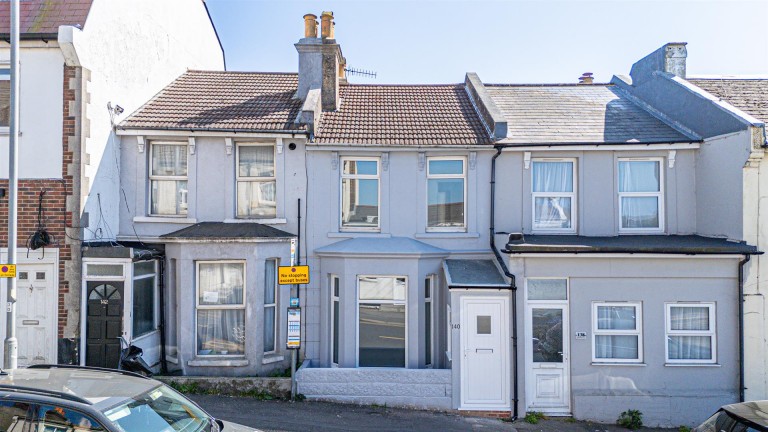PCM Estate Agents are delighted to present to the market this spacious THREE BEDROOM, MID TERRACED HOUSE, located in a sought-after area and offered CHAIN FREE.
This well-proportioned home benefits from gas central heating, double glazing, a 17’ lounge, a MODERN KITCHEN-DINER and a double glazed CONSERVATORY. Externally, the property offers OFF ROAD PARKING to the front and beautifully landscaped, SOUTH-FACING REAR GARDEN, ideal for relaxing or entertaining.
Conveniently situated close to local schools and bus routes, the property provides easy access to Hastings town centre, with its wide range of shops, recreational facilities, mainline railway station, seafront, and promenade.
Early viewing is highly recommended for those looking for a spacious home in a popular location.
DOUBLE GLAZED SLIDING PATIO DOORS
Opening to;
ENTRANCE PORCH
Double glazed to three sides, tiled floor, interior light, part glazed door to;
ENTRANCE HALL
Double glazed window to front aspect, radiator, staircase rising to upper floor accommodation.
KITCHEN- DINER 4.06m max x 3.99m max (13'4" max x 13'1" max)
Double glazed window to rear aspect, stainless steel inset sink with mixer tap over, range of modern base units comprising cupboards and drawers set beneath working surfaces, matching wall units over, stainless steel and glass chimney style cooker hood with stainless steel back plat e over stainless steel inset four ring gas hob, stainless steel double oven and grill, plumbing for washing machine, tiled floor, under stairs storage cupboard, return door to hallway, part glazed door to;
CONSERVATORY 3.35m max x 3.15m max (11'0" max x 10'4" max)
Part double glazed, double glazed double doors opening to rear garden, light and power points.
UTILITY ROOM 2.16m x 2.11m (7'1" x 6'11")
Double glazed window to front aspect, range of base units comprising cupboards set beneath working surface, wall mounted gas boiler, tiled floor, return door to hallway.
LOUNGE 5.38m x 3.25m max (17'8" x 10'8" max)
Double glazed window to front aspect, fitted gas fire, radiator, double glazed sliding patio doors opening to rear garden.
FIRST FLOOR LANDING
Double glazed window to rear aspect, airing cupboard housing hot water cylinder.
BEDROOM ONE 3.61m x 3.25m (11'10" x 10'8")
Double glazed window to front aspect, walk in wardrobe, radiator, return door to landing.
BEDROOM TWO 3.48m max x 3.25m max (11'5" max x 10'8" max)
Double glazed window to front aspect, wardrobe with sliding doors, radiator, trap hatch to loft space, return door to landing.
BEDROOM THREE 2.67m max x 2.57m max (8'9" max x 8'5" max)
Double glazed window to rear aspect, radiator, return door to landing.
SHOWER ROOM
Double glazed window to rear aspect, tiled walls, tiled shower cubicle, wash hand basin set into vanity unit beneath with mixer tap over, heated towel rail/ radiator, light unit/ shaver point, return door to landing.
SEPARATE WC
Double glazed window to rear aspect, part tiled walls, low level wc, return door to landing.
FRONT GARDEN
Driveway providing off road parking, shrubs.
REAR GARDEN
Patio leading to a good sized area of decking leading to gardens laid to level lawns, raised planters, enclosed by fencing, exterior light, outside tap and rear access gate.
