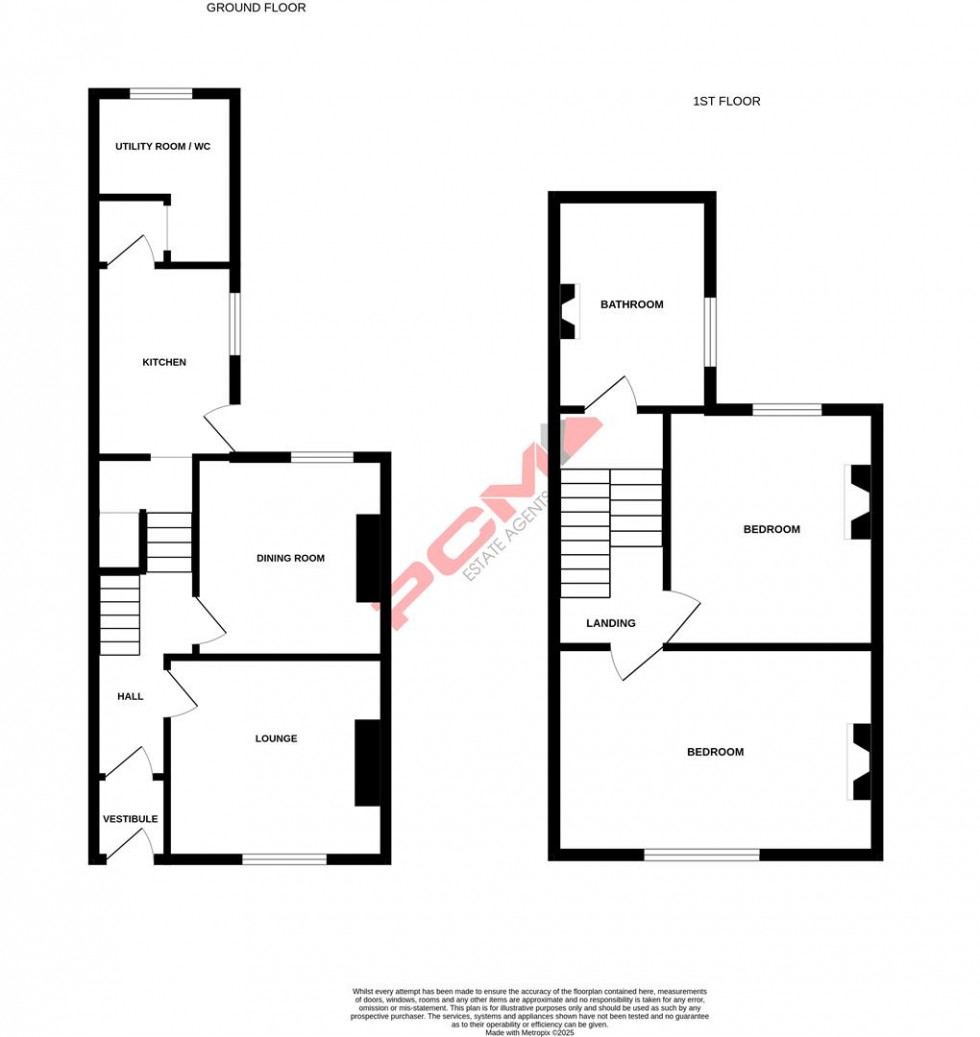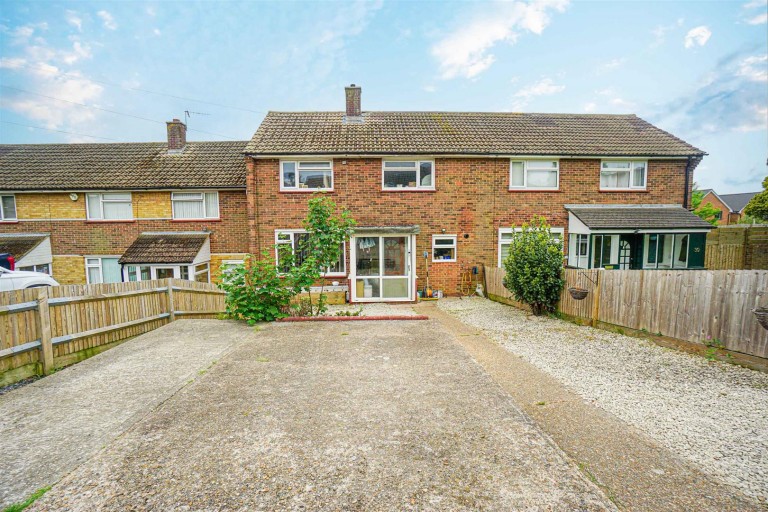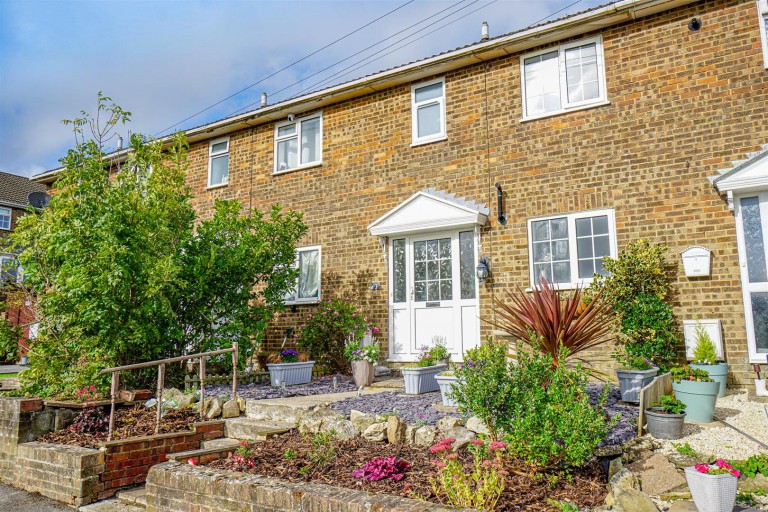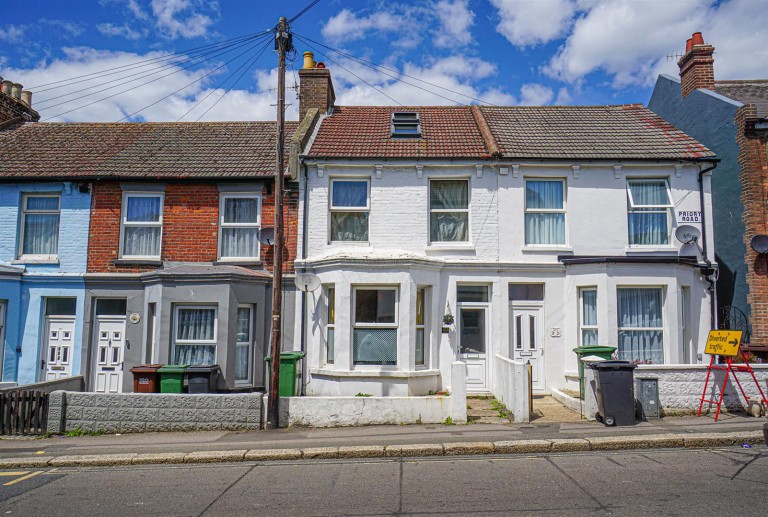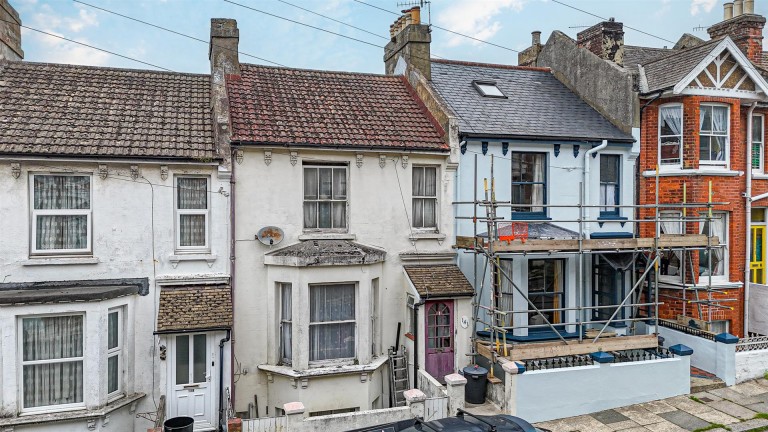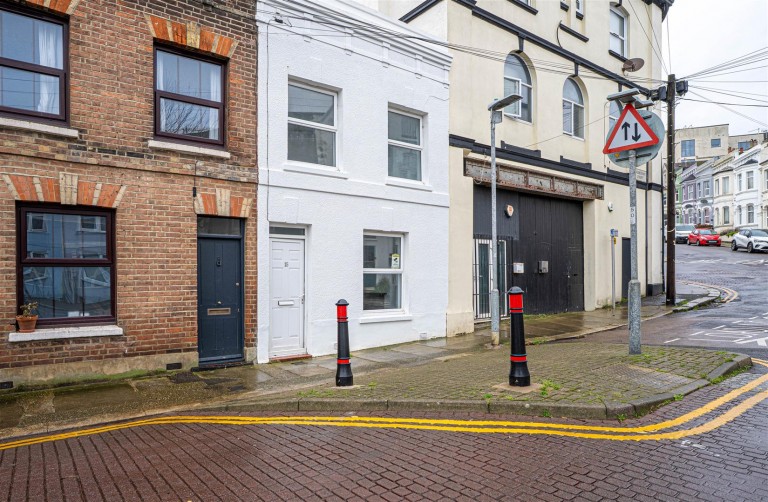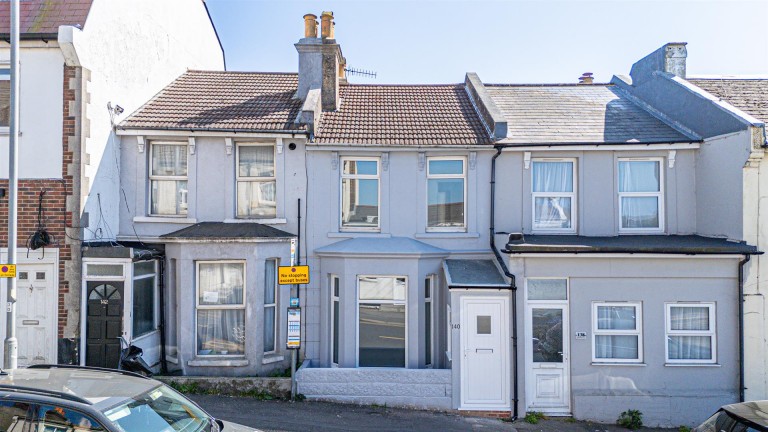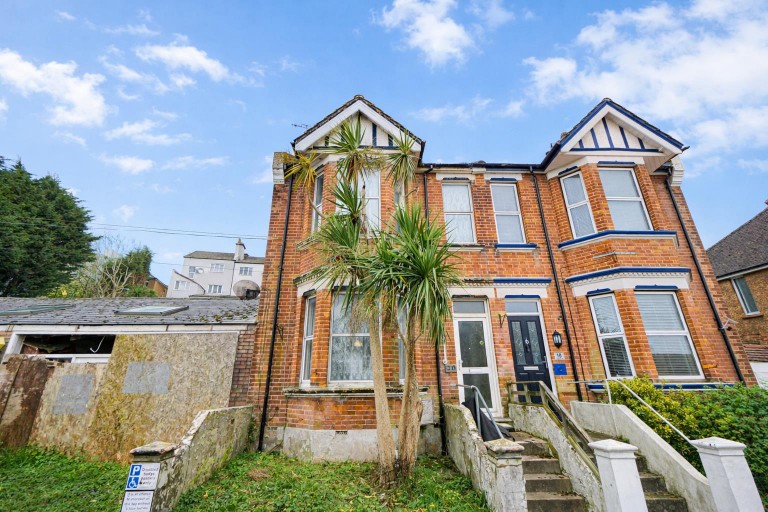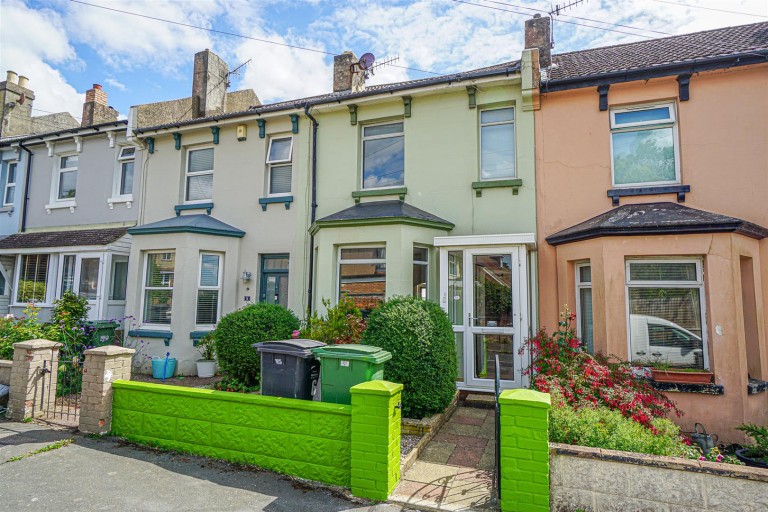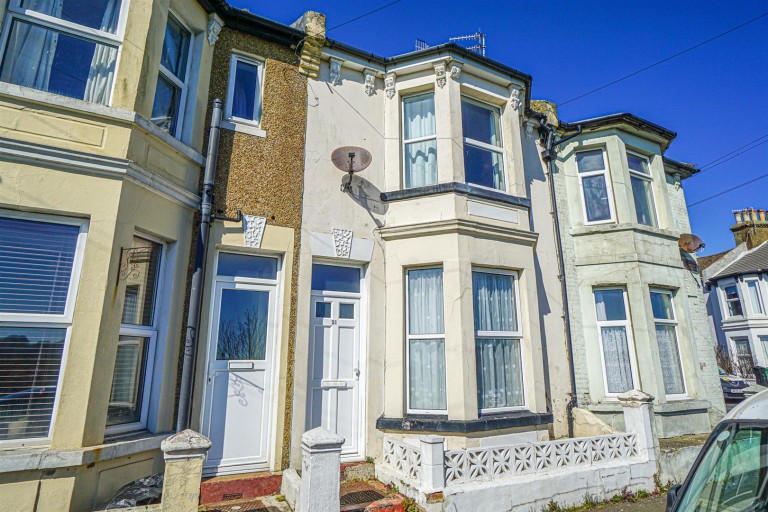PCM Estate Agents welcome to the market an opportunity to acquire this OLDER STYLE TERRACED TWO DOUBLE BEDROOM HOUSE conveniently positioned on this sought-after road within easy reach of Hastings historic Old Town and amenities within the area. There are some LOVELY VIEWS off the rear of the property towards the SEA and the EAST HILL including views to the top of the East Hill Lift. Offered to the market CHAIN FREE.
The property has gas fired central heating, double glazing and offers well-appointed and well-proportioned accommodation comprising a lounge, SEPARATE DINING ROOM, MODERN KITCHEN, ground floor WC/ UTILITY, TWO DOUBLE BEDROOMS and a bathroom. The property has a LOW-MAINTENANCE GARDEN offering ample outdoor space to eat al-fresco or enjoy a quiet moment, or for those with families/ children to play.
Viewing comes highly recommended. please call the owners agents now to book your viewing.
WOODEN FRONT DOOR
Opening into:
INVITING VESTIBULE
High ceilings with coving, picture rail, coconut matting, further wooden partially glazed door opening to:
ENTRANCE HALL
Stairs rising to upper and lower floor accommodation, double radiator, picture rail, coving to ceiling, cupboard housing electrics.
LOUNGE 3.48m x 3.20m (11'5 x 10'6)
Television and telephone point, radiator, wall and ceiling lighting, coving to ceiling, picture rail, double glazed window to front aspect.
DINING ROOM 3.20m x 2.84m (10'6 x 9'4)
Coving to ceiling, picture rail, radiator, double glazed window to rear aspect with views down the garden and pleasant views towards the East Hill.
LOWER FLOOR
Leading to:
INNER HALL
Under stairs recessed area, cupboard concealed gas meter.
KITCHEN 2.87m' x 2.24m (9'5' x 7'4)
Modern and built with a matching range of eye and base level cupboards and drawers fitted with soft close hinges, having complimentary worksurfaces and tiled splashbacks, electric hob with oven below and extractor over, inset drainer-sink unit with mixer tap, wall mounted boiler, integrated under counter fridge, coving to ceiling, door to utility/ wc, double glazed window and door to side aspect.
UTILITY/ WC
Space and plumbing for washing machine and tumble dryer, dual flush low level wc incorporating a wash hand basin, heated towel rail, coving to ceiling, double glazed widow to rear aspect with views down the garden and towards the East Hill.
FIRST FLOOR LANDING
Half landing leading bathroom and stairs to main landing providing access to the bedrooms.
BEDROOM 4.50m x 3.23m (14'9 x 10'7)
High ceilings with coving, picture rail, period fireplace, radiator, television point, double glazed window to front aspect.
BEDROOM 3.20m x 2.90m (10'6 x 9'6)
High ceilings with coving, picture rail, radiator, period fireplace, double glazed window to rear aspect with lovely views over the garden and far reaching views toward the East Hill.
BATHROOM
Panelled bath with Victorian style mixer tap and shower attachment, low level wc, pedestal wash hand basin, high ceilings with coving, picture rail, part tiled walls, period fireplace, heated towel rail, double glazed window to side aspect with lovely views of the sea and the top of the East Hill Lift.
OUTSIDE - FRONT
Walled front courtyard garden.
REAR GARDEN
Low-maintenance with a decked patio abutting the property, descending to a section of lawn, stone patio abutting the property, lovely views of the sea and towards the East Hill.
