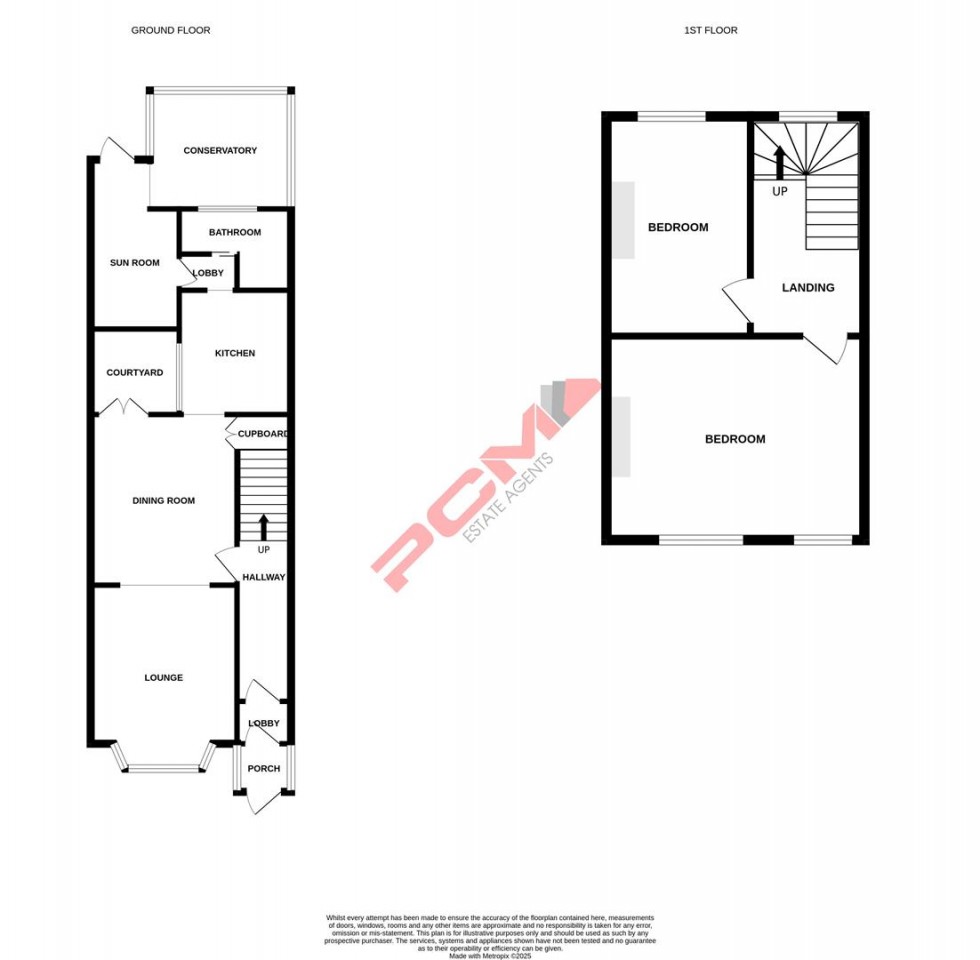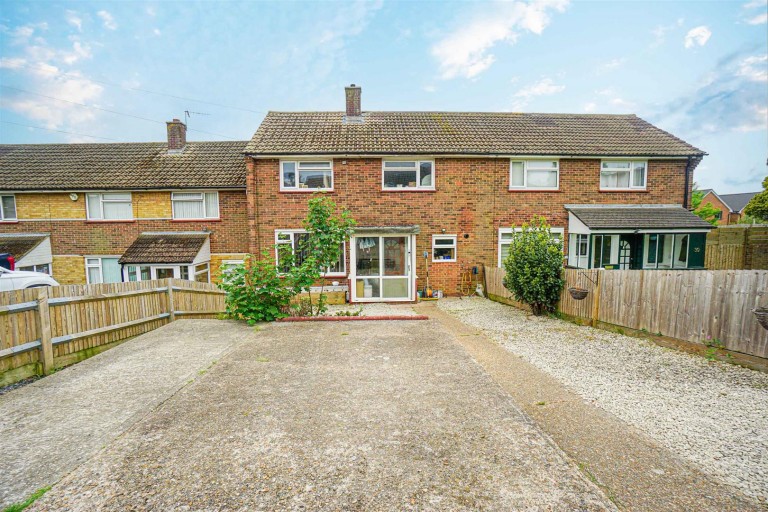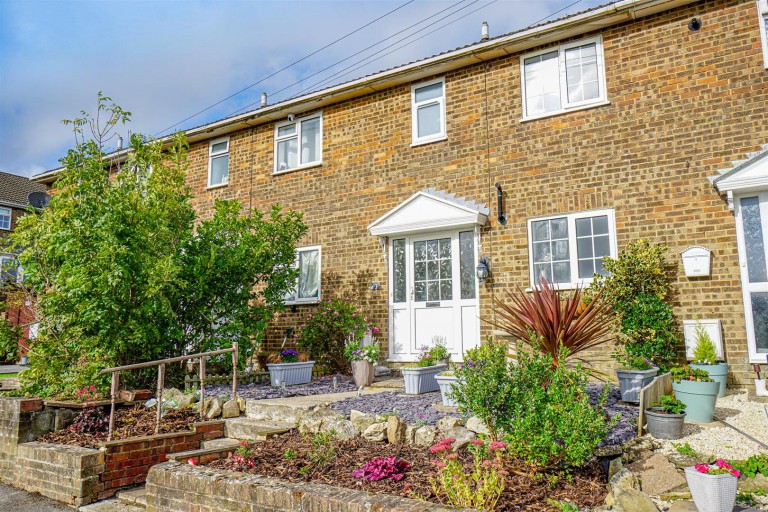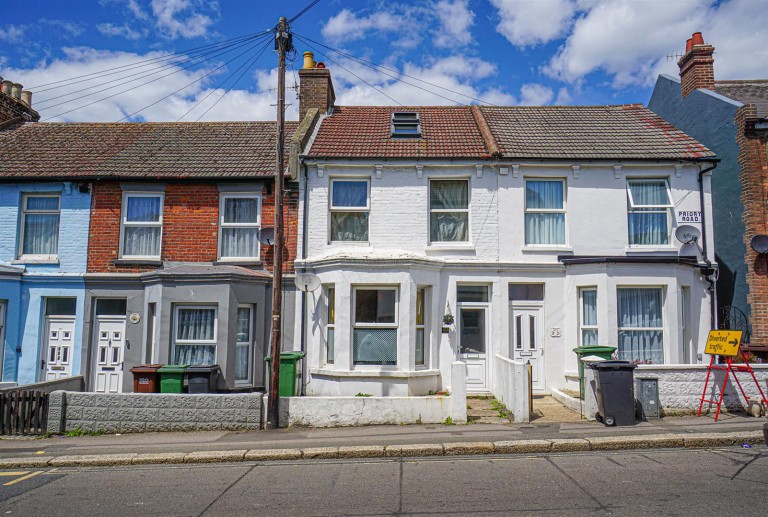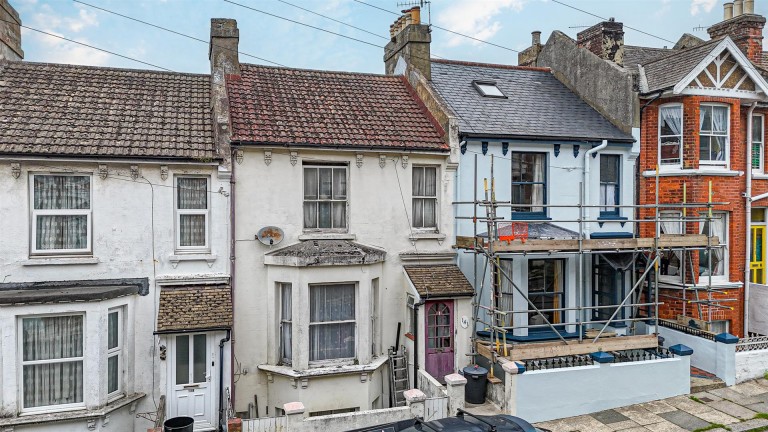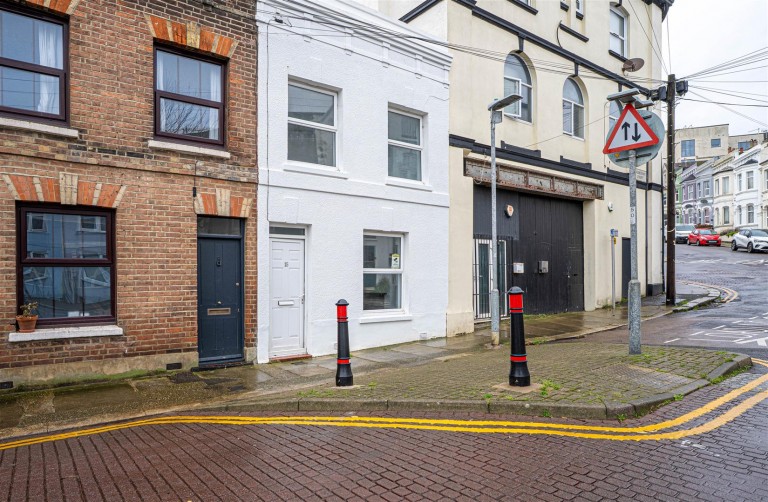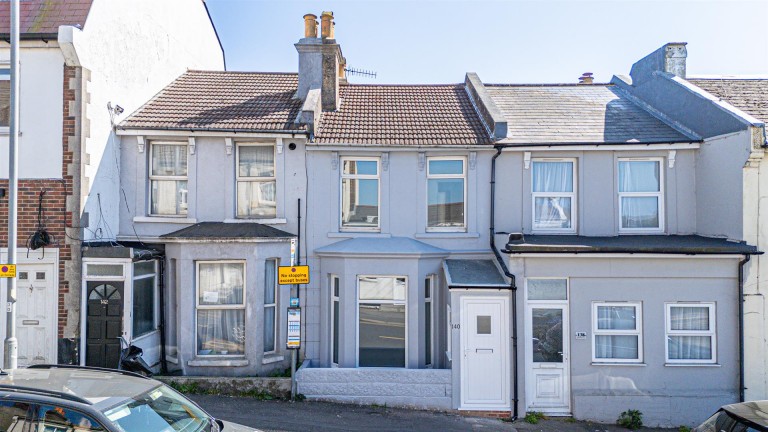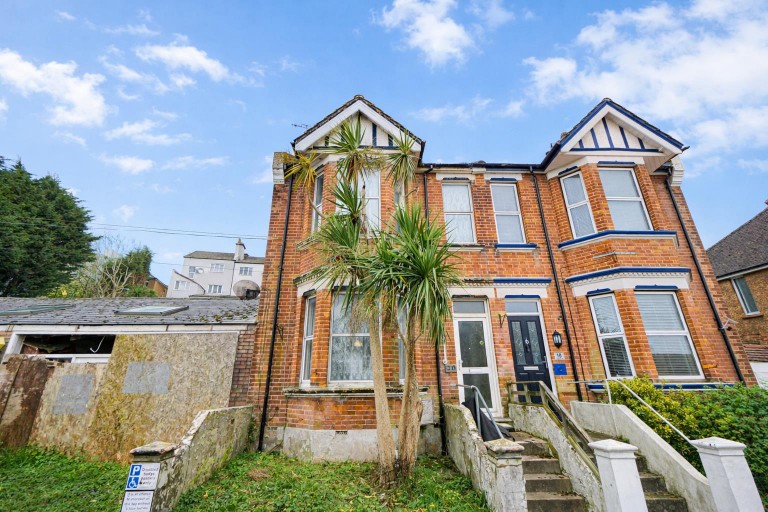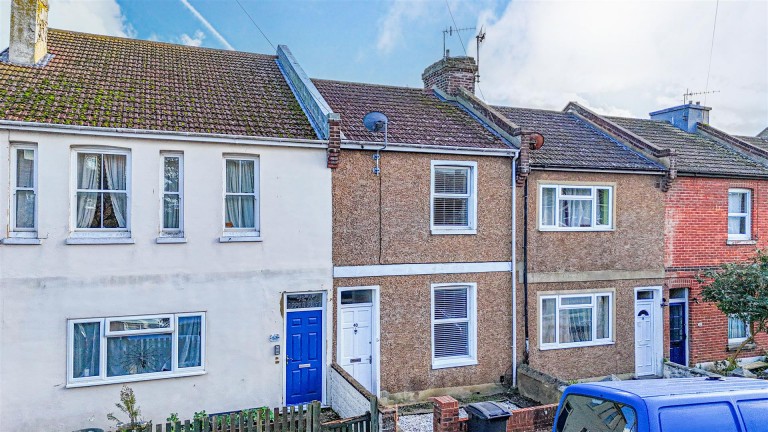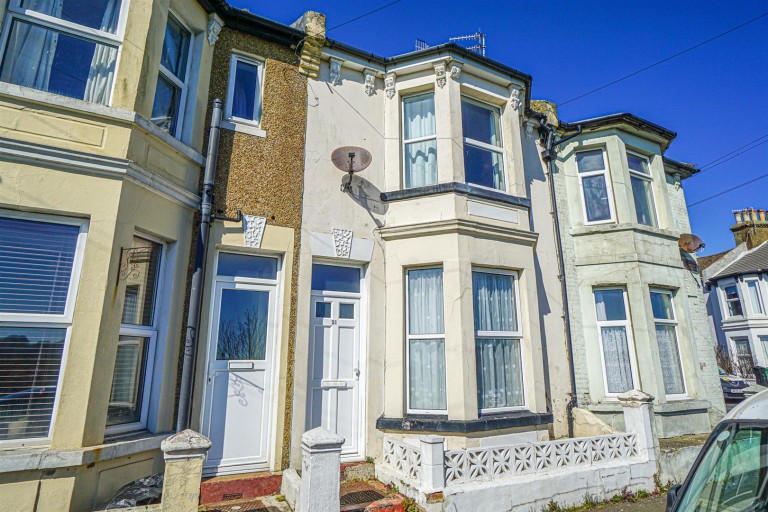PCM Estate Agents are delighted to present to the market this VICTRORIAN TWO BEDROOM MID TERRACED BAY FRONTED HOUSE, located on an incredibly sought-after road within the Blacklands region of Hastings.
This VICTORIAN FAMILY HOME comprises an OPEN PLAN LOUNGE-DINER, kitchen, bathroom, TWO DOUBLE BEDROOMS, SUN ROOM and a CONSERVATORY. There is a MATURE REAR GARDEN and a small area of garden at the front, both of which are LOW-MAINTENANCE. The property also benefits from gas fired central heating.
Situated within easy reach of a number of popular schooling establishments and Alexandra Park. Viewing is essential to fully appreciate the overall space and position on offer. Please call the owners agents now to arrange your viewing and avoid disappointment.
GATED ENTRANCE
Leading to a small front garden laid with pebbles and some well looked after shrubs and bushes, double glazed door leading to:
PORCH
Tiled, double glazed surround, wooden door leading to:
LOBBY
Part tiled, further wooden door with frosted glass leading to:
HALLWAY
Dado rail, radiator, fire alarm, door leading to:
LOUNGE 4.52m x 3.25m max (14'10 x 10'8 max )
Double glazed bay window to front aspect, gas fire (disconnected), telephone point, radiator, coving and ceiling rose, archway leading to:
DINING AREA 3.48m max x 3.78m max (11'5 max x 12'5 max )
Radiator, under stairs storage, coving, doors providing access to a small courtyard, opening leading to:
KITCHEN 2.74m max x 2.41m max (9' max x 7'11 max )
Fitted with a matching range of eye and base level cupboards, tiled surround, tiled flooring, sink, electric cooker with four ring gas hob, plumbing and space for washing machine, space for fridge, wall mounted boiler, double glazed window overlooking the courtyard, doorway leading to
SMALL LOBBY AREA
Door leading to sun room, tiled flooring, sliding door leading to:
BATHROOM 2.39m max x 0.99m max (7'10 max x 3'3 max )
Bath with shower over, wash hand basin with tiled splashback, wc, tiled surround, tiled flooring, wall mounted vanity unit with mirror, decorative double glazed window to rear overlooking the conservatory.
CONSERVATORY 3.10m x 2.67m (10'2 x 8'9)
Double glazed surround overlooking the rear garden, sliding door providing access to garden, laminate flooring.
LEAN TO
Double glazed window, door leading to conservatory, further double glazed door providing access to the rear garden.
FIRST FLOOR LANDING
Dado rail, panelled ceiling, smoke alarm, loft hatch providing access to loft space, double glazed window to rear aspect.
BEDROOM 4.32m max x 3.58m max (14'2 max x 11'9 max )
Two double glazed windows to front aspect, two over head storage cupboards, panelled ceiling.
BEDROOM 3.81m max x 2.67m max (12'6 max x 8'9 max )
Overhead storage cupboard, panelled ceiling, double glazed window to rear aspect overlooking garden and woodland.
REAR GARDEN
Paved area with flowerbed surround, steps leading to a rear gate providing access to a wooded area, shed.
