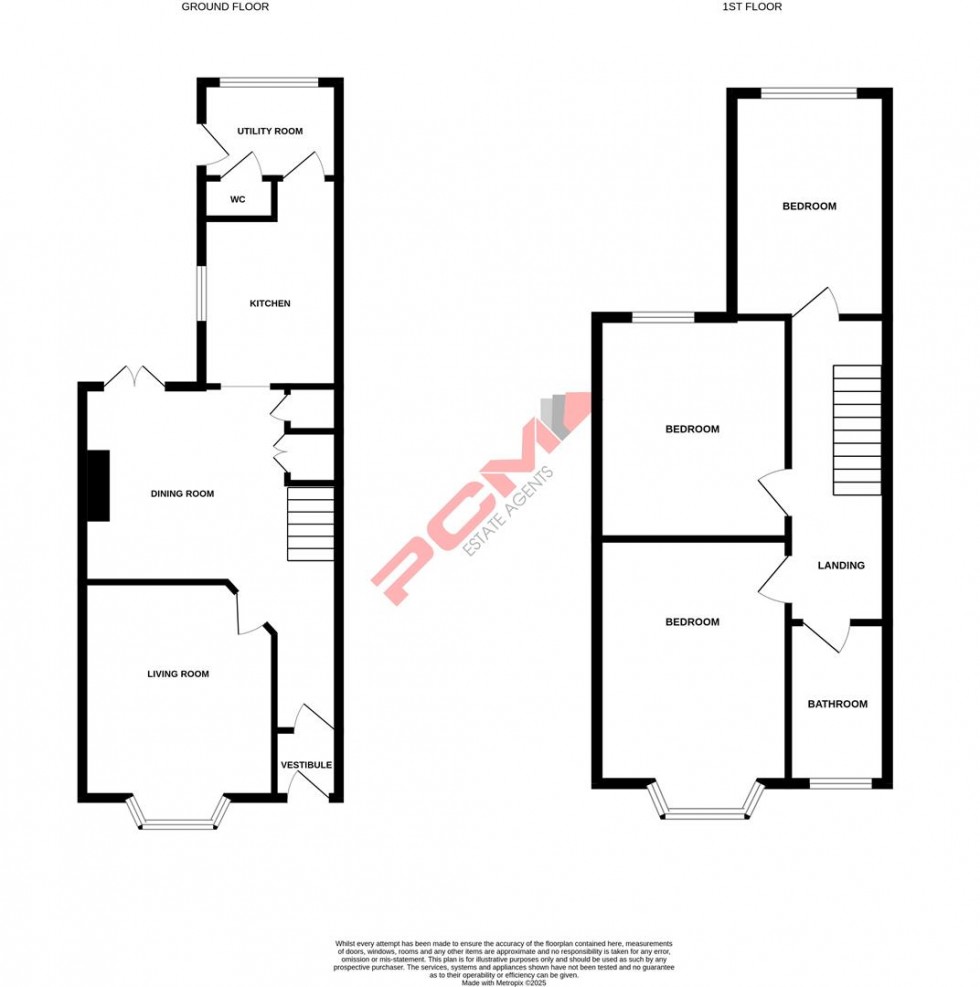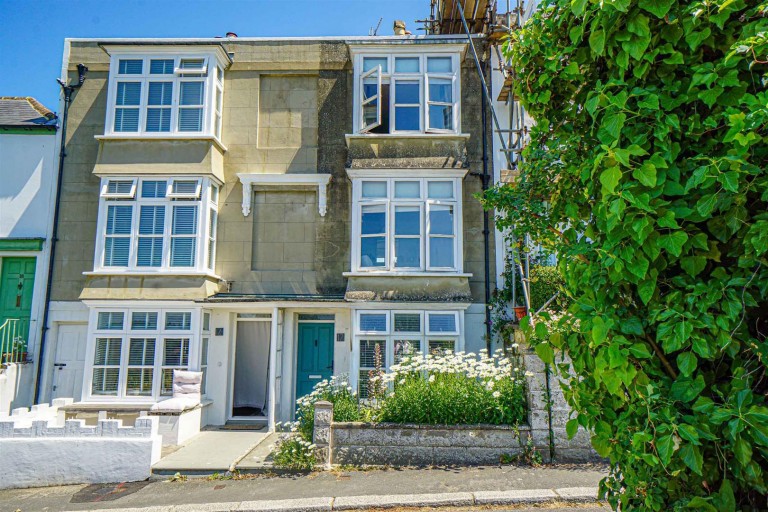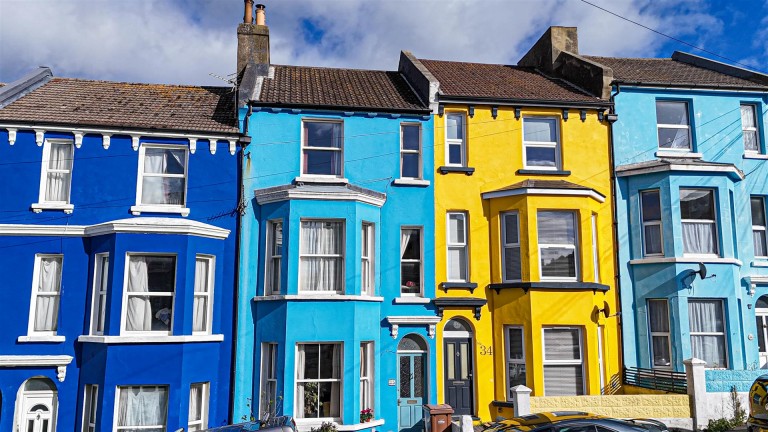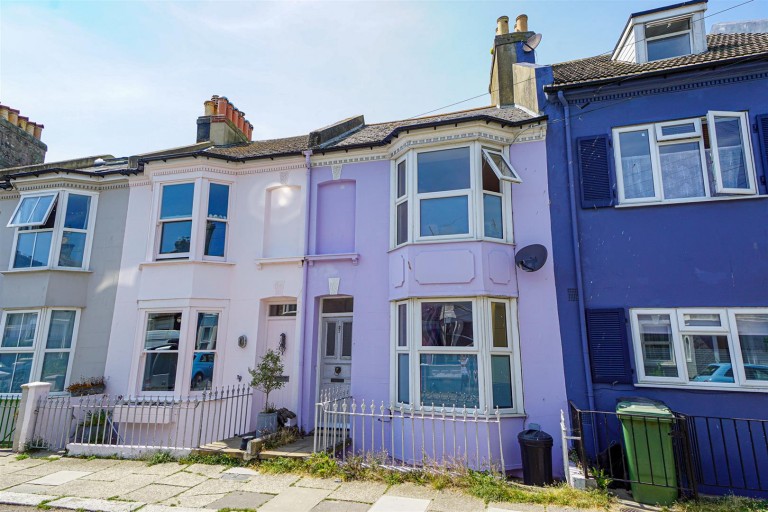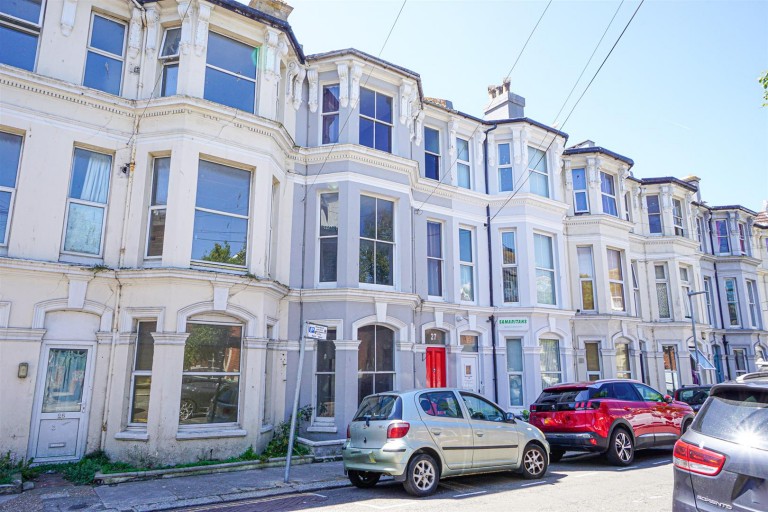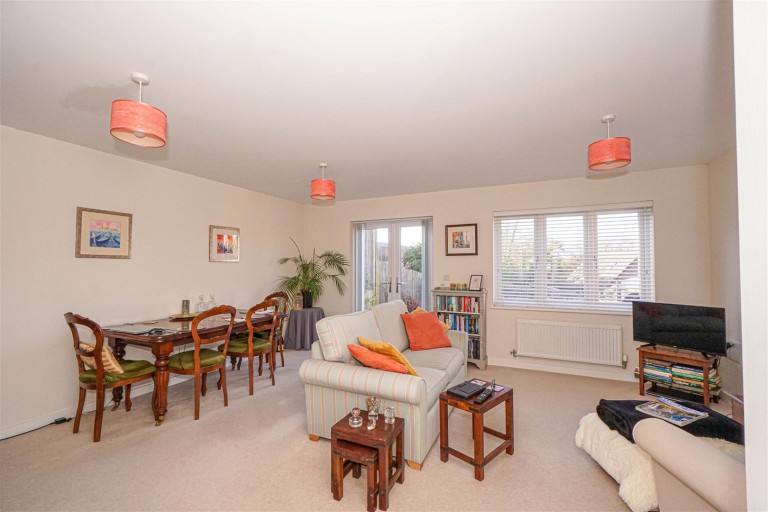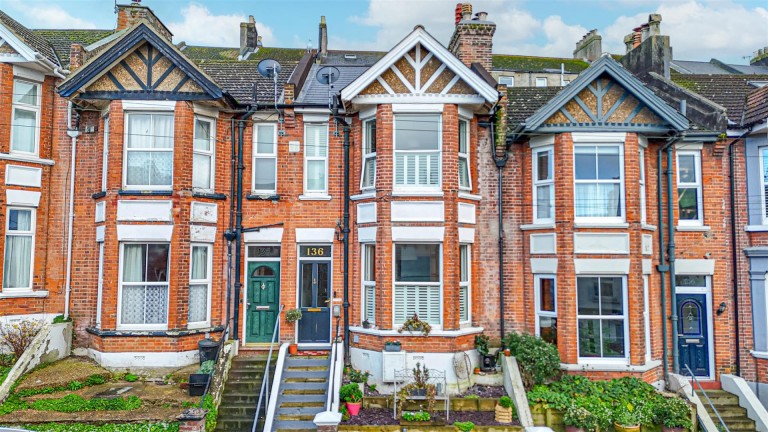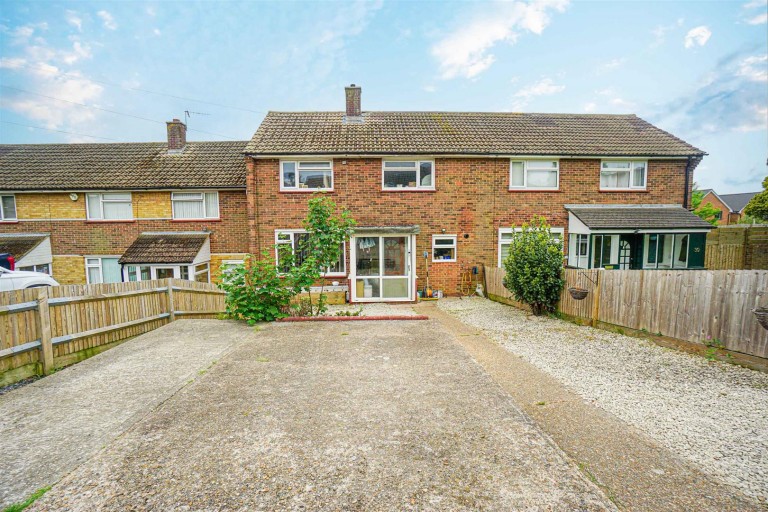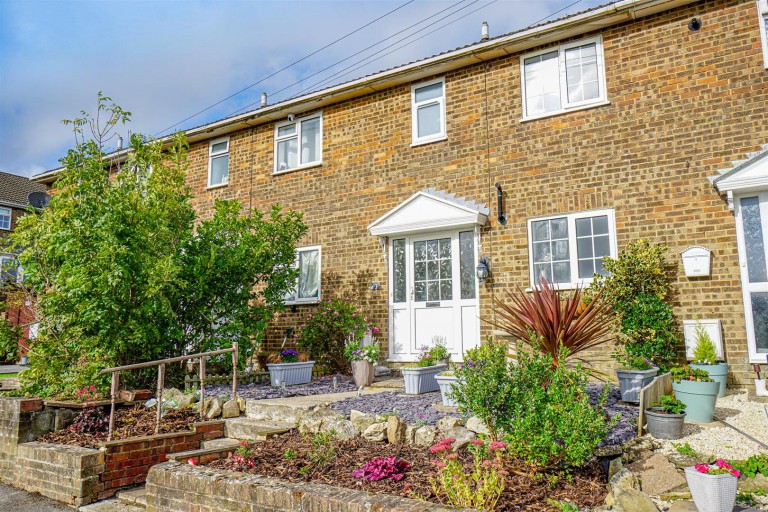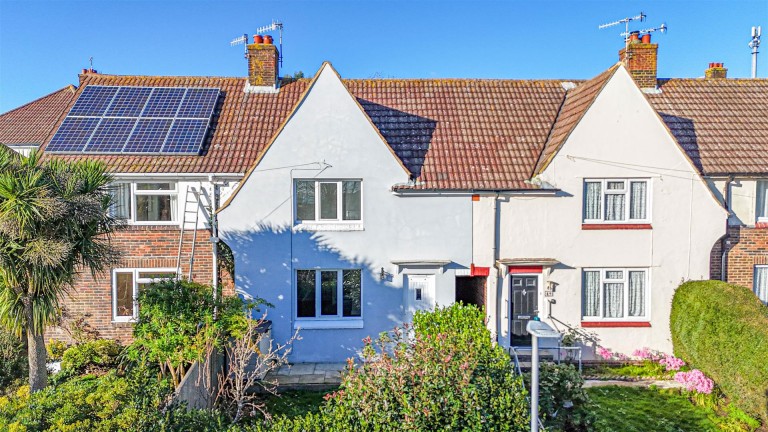PCM Estate Agents are delighted to present an opportunity to acquire this OLDER STYLE BAY FRONTED THREE BEDROOM VICTORIAN TERRACED HOUSE, positioned on this incredibly sought-after road within the favourable West Hill region of Hastings.
The property offers modern comforts including gas fired central heating and double glazing, whilst also retaining its CHARACTER and some PERIOD FEATURES, whilst also benefitting from an ENCLOSED PRIVATE COURTYARD GARDEN.
Occupying and elevated position set back from the road, the property offers well-appointed and practical family accommodation arranged over two floors comprising a vestibule onto entrance hall, BAY FRONTED LOUNGE, separate DINING ROOM, MODERN KITCHEN, DOWNSTAIRS WC and a UTILITY/ CONSERVATORY. Upstairs, there are THREE DOUBLE BEDROOMS and a bathroom with shower over bath.
Positioned within easy reach of the panoramic views of the West Hill itself and also not far from Hastings historic Old Town, popular schooling establishments and also the town centre with its mainline railway station having convenient links to London.
This is a LOVELY VICTORIAN HOME on a PLEASANT STREET within Hastings, viewing is essential to fully appreciate the convenient position on offer.
DOUBLE GLAZED FRONT DOOR
Opening to:
VESTIBULE
Wood laminate flooring, space space for taking off coats and shoes, wooden partially glazed door opening to:
ENTRANCE HALL
Radiator, dado rail, wood laminate flooring, stairs rising to upper floor accommodation, open plan to dining room and door to:
LIVING ROOM 4.47m into bay x 3.35m (14'8 into bay x 11')
Wood laminate flooring, period fireplace, high ceilings with cornicing, ceiling rose, bespoke fitted joinery/ cabinetry into alcoves, two radiators, television point, double glazed bay window to front aspect.
DINING ROOM
Lots of under stairs storage space, wood laminate flooring, radiator, double glazed French doors providing outlook and access onto the garden, doorway leading to:
KITCHEN 1.17m (3'10")
12'4 narrowing to 9'10 x 8'3 narrowing to 3'10 (3.76m narrowing to 3.00m x 2.51m narrowing to 1.17m) Fitted with a matching range of eye and base level cupboards and drawers with worksurfaces over, five ring gas hob with oven and grill below and cooker hood over, inset resin one & ½ bowl drainer-sink unit with mixer tap, integrated dishwasher, space for tall fridge freezer, part tiled walls, tiled flooring, down lights, coving to ceiling radiator, double glazed window to side aspect, double glazed door to:
CONSERVATORY/ UTILITY 2.77m x 2.21m (9'1 x 7'3)
Space and plumbing for washing machine set beneath kitchen worktop with additional storage, radiator, tiled flooring, double glazed window to rear and side aspects, double glazed door to side providing access to the garden, door to:
DOWNSTAIRS WC
Dual flush low level wc, tiled flooring, radiator, wash hand basin with mixer tap.
SPLIT LEVEL LANDING
Loft hatch providing access to loft space, built in storage, doors opening to three bedrooms and a bathroom.
BEDROOM 6.02m into bay x 3.18m (19'9 into bay x 10'5)
Radiator, coving to ceiling, double glazed bay window to front aspect.
BEDROOM 3.56m x 3.10m (11'8 x 10'2 )
Radiator, coving to ceiling, double glazed window to rear aspect.
BEDROOM 3.73m x 2.67m (12'3 x 8'9 )
Radiator, built in storage, double glazed window to rear aspect.
BATHROOM
Panelled bath with shower over, dual flush low level wc, vanity enclosed wash hand basin with mixer tap, part tiled walls, wood laminate flooring, ladder style heated towel rail, down lights, double glazed obscured glass window to front aspect.
REAR GARDEN
Accessed via the dining room and also from the utility/ conservatory. Lower courtyard with ample space for bistro style table and chairs, main area of garden being landscaped with a stone patio, fenced boundaries and ample space for tale and chairs to eat al-fresco, entertain or enjoy a quiet moment.
