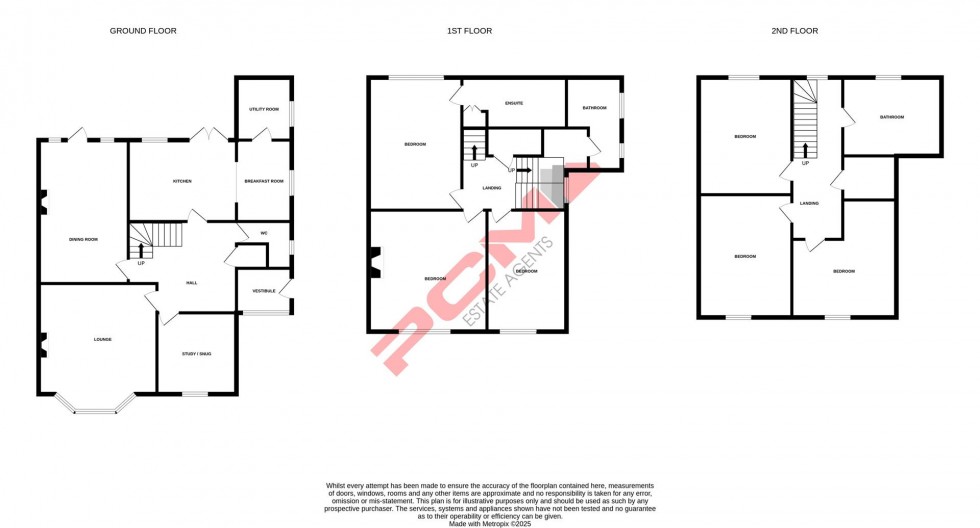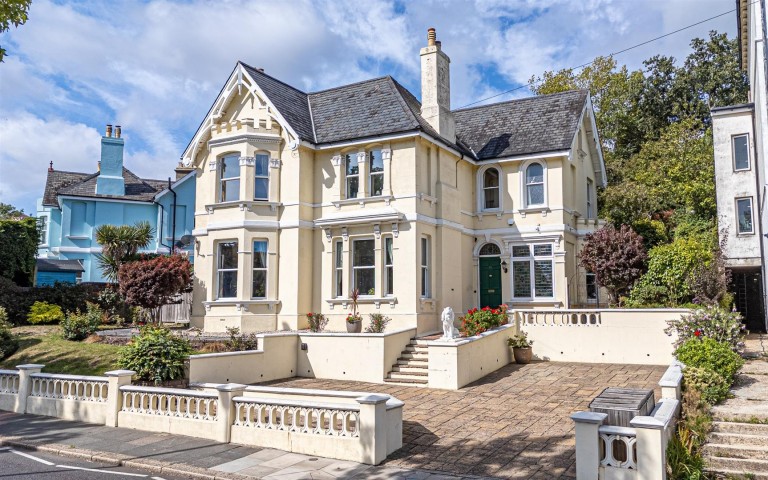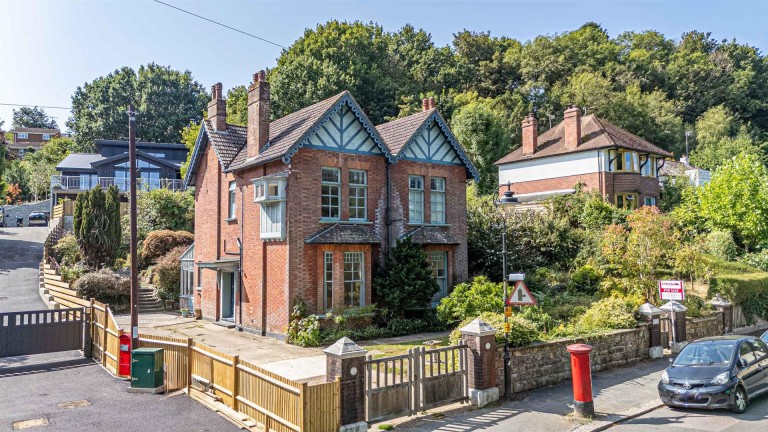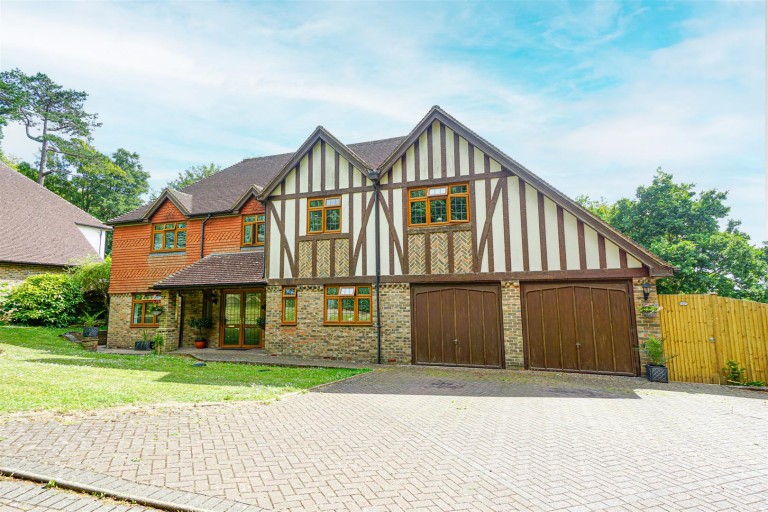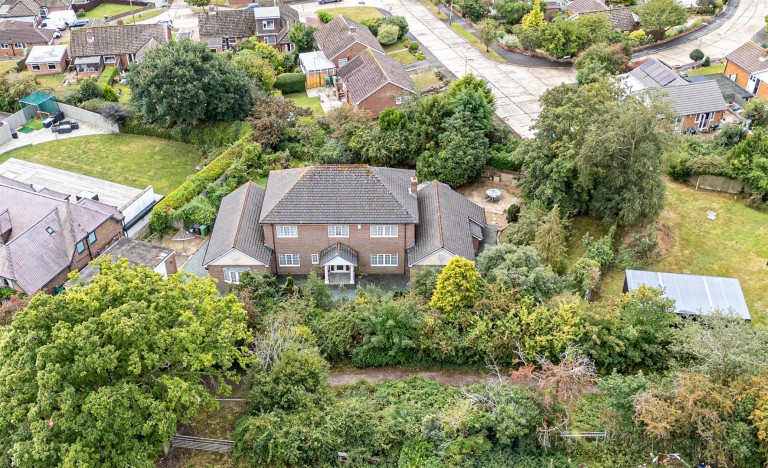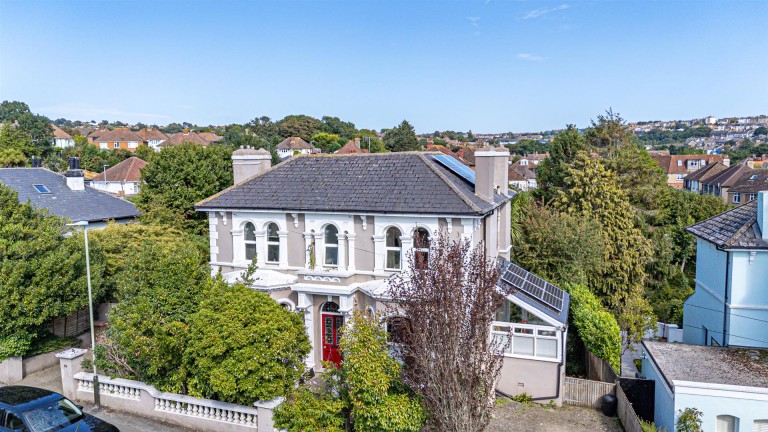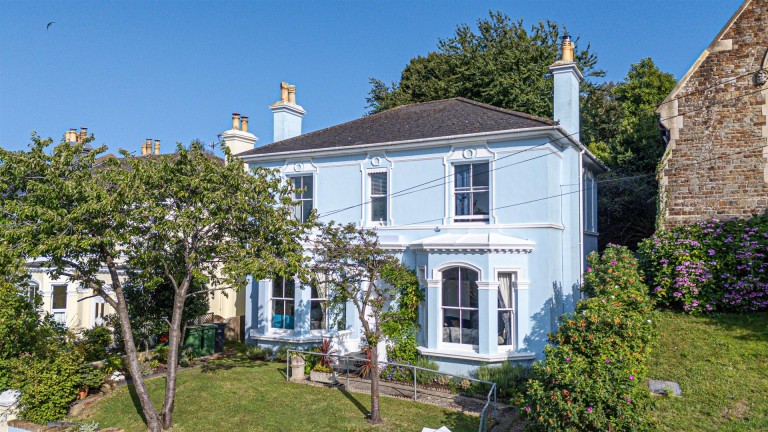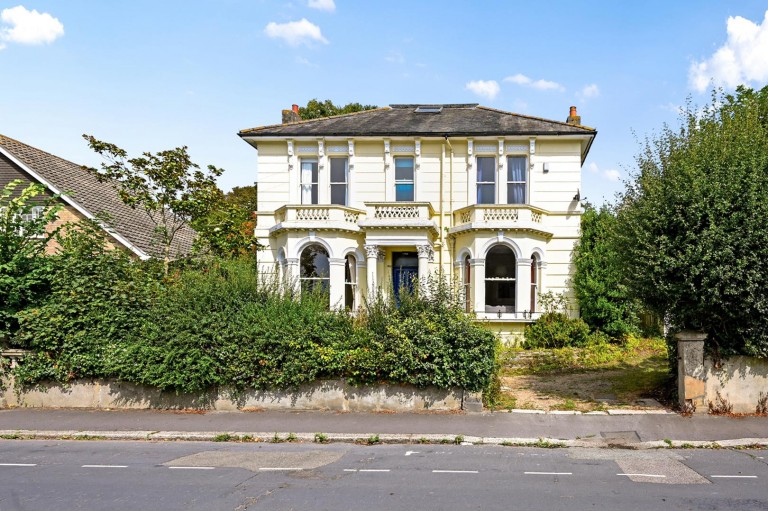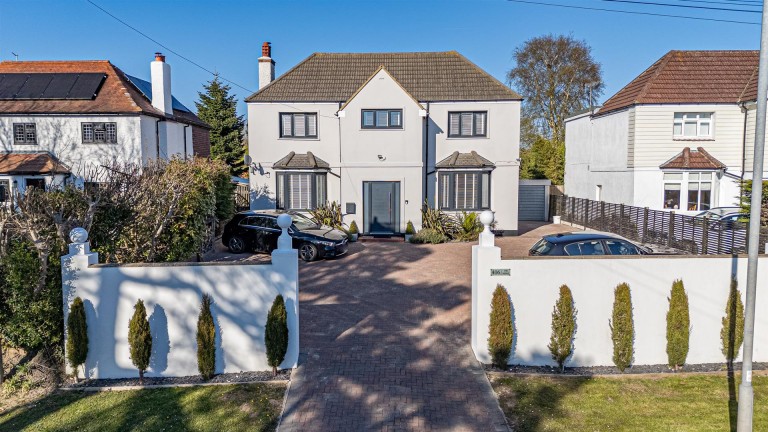Gracefully positioned on one of Hastings’ most sought-after roads, this EXCEPTIONAL SIX BEDROOM, THREE RECEPTION, DETACHED VICTORIAN VILLA offers an inspiring blend of PERIOD ELEGANCE and CONTEMPORARY LIVING. Situated just moments from the tranquil beauty of ST HELENS WOODS and Alexandra Park, whilst also being within reach of several popular schooling establishments within the area, this property enjoys an enviable balance of convenience and serenity.
Dating from the late 1800s, the house has been sympathetically enhanced to provide VERSATILE ACCOMMODATION across three impressive floors. Step inside and be welcomed by a spacious vestibule that leads seamlessly into a GRAND ENTRANCE HALL. From here there is an IMPRESSIVE BAY FRONTED LIVING ROOM, elegant DINING ROOM opening onto the rear terrace and a peaceful STUDY/ SNUG that create inviting spaces for both relaxation and entertaining. At the heart of the home lies a contemporary KITCHEN-BREAKFAST ROOM, complete with central island and adjoining UTILITY ROOM, perfect for modern family life.
Upstairs, the first floor presents THREE GENEROUS DOUBLE BEDROOMS, including a superb PRINCIPLE SUITE with fitted wardrobes and an EN SUITE BATHROOM, accompanied by a well-appointed family bathroom. The top floor reveals THREE FURTHER DOUBLE BEDROOMS and an additional bathroom, making this an ideal retreat for growing families or visiting guests.
The exterior is equally impressive: a sweeping block paved driveway provides AMPLE PARKING and leads to a DETACHED GARAGE, while the LANDSCAPED REAR GARDEN offers a series of tiered spaces culminating in an elevated lawn, an idyllic spot for alfresco dining or quiet reflection.
Rich in ORIGINAL CHARACTER, including SASH WINDOWS, feature FIREPLACES, ORNATE CORNICING and CEILING ROSES, yet thoughtfully updated for today’s lifestyle, this is a home of RARE QUALITY and CHARM.
Viewing is highly recommended to fully appreciate all that this outstanding property has to offer.
WOODEN PARITALLY GLAZED FRONT DOOR
With coloured glass and leaded light inserts opening to:
WELCOMING VESTIBULE
Obscured glazed windows with leaded light inserts, tiled flooring, further wooden partially glazed door to:
GRAND ENTRANCE HALL
Elegant staircase rising to the upper floor accommodation, under stairs storage cupboard, wood laminate flooring, cornicing, dado rail, radiator, Victorian detailing above the doors, wall and ceiling lighting, cloaks cupboard, doors to:
RECEPTION ONE / LIVING ROOM 5.11m into bay x 4.88m (16'9 into bay x 16')
10' High ceilings with cornicing, ceiling rose, dado rail, high skirting boards, two double radiators, single radiator, marble fireplace, telephone and television point, deep bay window to front aspect with wooden framed single glazed unit and secondary glazed insert to front aspect having pleasant views over the driveway and onto St Helens Park Road.
RECEPTION TWO / DINING ROOM 5.18m x 3.86m (17' x 12'8)
10' High ceilings with cornicing and ceiling rose, lovely fireplace, dado rail, high skirting boards, double radiator, wooden framed single glazed window and door to rear aspect with wooden shutters.
RECEPTION ROOM THREE / STUDY 3.48m x 2.84m (11'5 x 9'4 )
10' High ceilings with cornicing, fitted book shelves, high skirting boards, radiator, two wooden framed single glazed sash windows to front aspect with secondary glazed inserts.
KITCHEN-BREAKFAST ROOM 5.97m max x 3.48m narrowing to 2.87m (19'7 max x 1
Fitted with a matching range of eye and base level cupboards and drawers fitted with soft close hinges, granite countertops and tiled splashbacks, Stoves Palm Style 1100 Range Style Cooker with double oven, grill and plate warmer, cooker hood over, inset ceramic one & ½ bowl drainer-sink with mixer tap, space and plumbing for dishwasher, integrated microwave, integrated tall fridge freezer, radiator and island with additional storage set beneath. Dual aspect room with single glazed window and French doors to rear aspect with views and access onto the garden, two wooden framed sash windows with secondary glazed inserts to side aspect, door opening to utility room.
UTILITY ROOM 2.79m x 2.01m (9'2 x 6'7)
Fitted with a matching range of eye and base level cupboards and drawers with worksurfaces over and tiled splashbacks, ceramic one & ½ bowl drainer-sink with mixer tap, space and plumbing for washing machine, wall mounted boiler, double glazed window to side aspect.
CLOAKROOM
Heritage style sanitary wear including low level wc, vanity enclosed wash hand basin, radiator, part tiled walls, coving to ceiling, tiled flooring, single glazed wooden framed pattern glass sash window to side aspect with secondary glazed insert.
FIRST FLOOR LANDING
Split level with radiator, large wooden framed single glazed window to side aspect with secondary glazed insert, stairs rising to the second floor.
MASTER BEDROOM 5.33m x 4.06m (17'6 x 13'4)
10' High ceiling with cornicing, double radiator, range of built in solid wood bedroom furniture incorporating wardrobes and chest of drawers, partially panelled ceiling, wooden framed sash window to rear aspect with secondary glazed insert having lovely views onto the garden, door to:
EN SUITE
Fitted wardrobe/ storage cupboard, high ceiling with cornicing, panelled with Victorian style mixer tap and shower attachment, glass shower screen, Heritage style sanitary wear with low level wc and pedestal wash hand basin, tiled flooring, part tiled walls and wooden framed pattern glass single glazed sash window with secondary glazed insert to rear aspect.
BEDROOM 5.38m x 4.50m (17'8 x 14'9)
10' High ceilings with cornicing, elegant marble fireplace, double radiator, wooden framed single glazed sash windows to front aspect with secondary glazed inserts, having lovely views over St Helens Park Road.
BEDROOM 4.47m x 3.20m (14'8 x 10'6)
10' High ceiling with cornicing, radiator, wooden framed single glazed sash window with secondary glazed unit to front aspect, enjoying views over St Helens Park Road.
BATHROOM
Panelled bath, pedestal wash hand basin with mixer tap, high flush wc, double radiator, part tiled walls, tiled flooring, dual aspect with wooden framed single glazed obscured glass sash window to front aspect with secondary glazed insert, additional wooden framed single glazed sash window with obscured glass to side aspect having secondary glazed insert.
SECOND FLOOR LANDING
Plenty of built in storage cupboards, dado rail, radiator, large cupboard, wooden framed single glazed sash window to rear aspect with secondary glazed unit.
BEDROOM 5.18m x 3.58m (17' x 11'9)
Radiator, wooden framed sash window to rear aspect having secondary glazed insert and views over the garden.
BEDROOM 4.88m x 3.43m (16' x 11'3)
Two radiators, telephone point, wooden framed sash window to front aspect having secondary glazed insert.
BEDROOM 3.53m max x 3.51m (11'7 max x 11'6)
Radiator, wooden framed sash window to front aspect having secondary glazed insert.
BATHROOM
Tiled flooring, part tiled walls, radiator, lots of built in storage, panelled bath with Victorian style mixer tap and shower attachment, glass shower screen, low level wc, pedestal wash hand basin, single glazed obscured glass window to side aspect.
OUTSIDE - FRONT
The property occupies an elevated position set back from the road in a quiet spot, with a lovely block paved drive providing plenty of off road parking and also access to the detached single garage. There are steps up from street level leasing to the front door.
GARAGE 5.87m x 2.79m (19'3 x 9'2)
Power and light, up and over door, personal door to side providing access to the garden, window to rear aspect.
REAR GARDEN
Arranged over four sympathetically terraced levels that are well thought-out. Two of the terraces benefit from stone patio's offering amole outdoor space to eat al-fresco, entertain of simply enjoy a quiet moment. The top terrace is laid to lawn with three wooden sheds and a greenhouse, there is gated side access and outside power points. The garden enjoys plenty of sunshine and is incredibly private.
