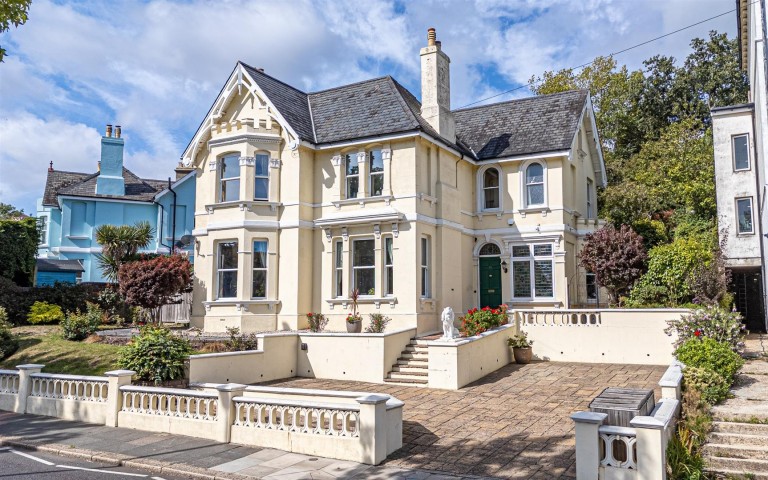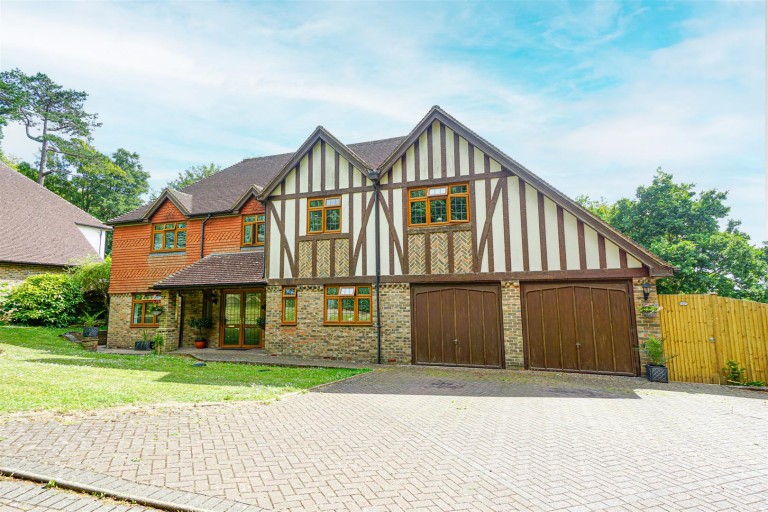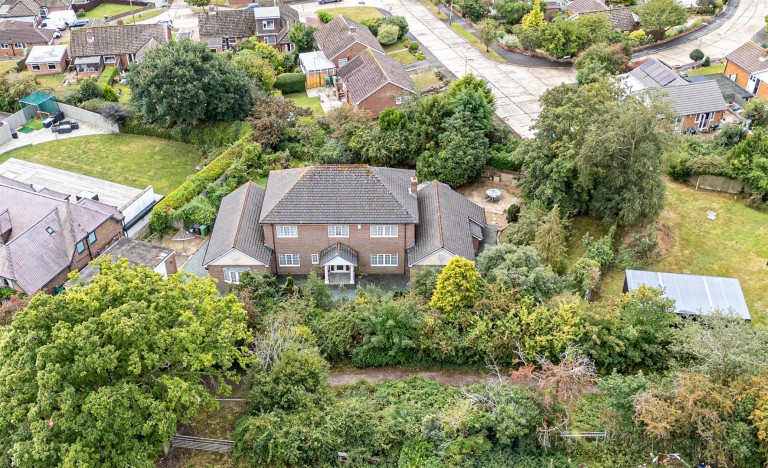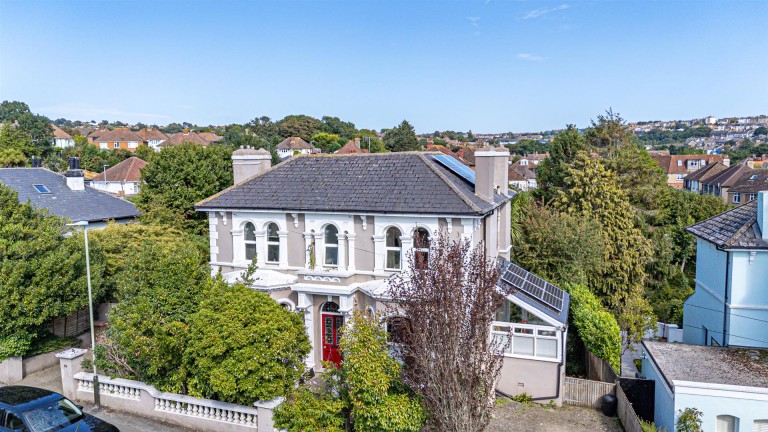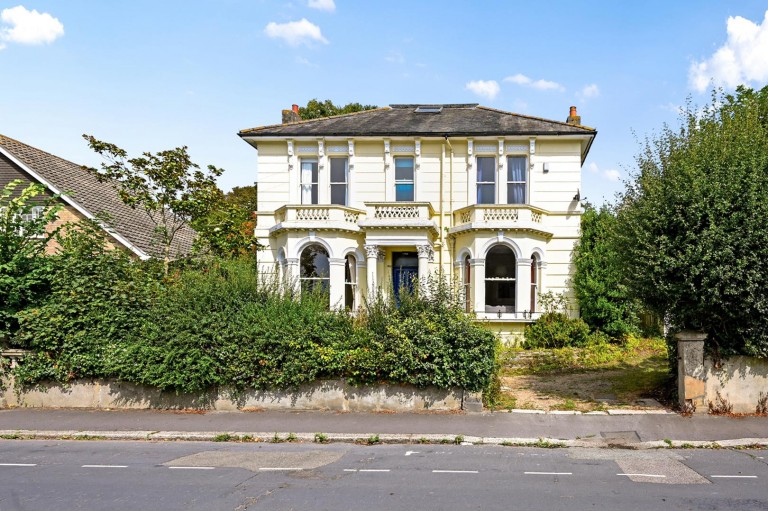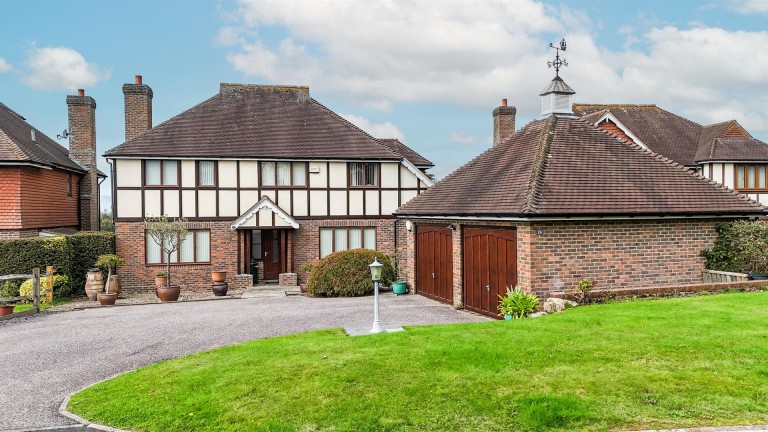This distinguished and ATTRACTIVE DETACHED FIVE BEDROOM, THREE RECEPTION ROOM VICTORIAN VILLA occupies a PRIME POSITION on one of Hastings most prestigious and sought-after roads, directly overlooking the IDYLLIC SURROUNDINGS of Alexandra Park. Set back from the road behind a landscaped front garden and GENEROUS DRIVEWAY with TURNTABLE PARKING, this home offers a rare blend of timeless elegance, generous proportions and refined contemporary living.
Painstakingly restored and thoughtfully enhanced, the property showcases an abundance of ORIGINAL PERIOD FEATURES including intricate CORNICING, ORIGINAL FIREPLACES and classic PICTURE RAILS - all of which have been preserved with great care to honour the home’s rich architectural heritage. The interiors are equally impressive, with beautifully presented and exceptionally spacious accommodation.
A welcoming entrance hall leads to a BAY FRONTED FORMAL LIVING ROOM, a stylish OPEN PLAN KITCHEN-DINING-FAMILY ROOM perfect for modern entertaining, and a ground-floor STUDY with access to a separate UTILITY ROOM and a charming conservatory that opens onto the garden. Upstairs, a wide and elegant landing gives way to FIVE GENEROUSLY SIZED BEDROOMS including one currently serving as a luxurious dressing room, and two well-appointed bathrooms. A staircase leads to the top floor where two VERSATILE LOFT ROOMS offer an ideal space for a studio, playroom, or additional guest accommodation.
To the rear, the SOUTH-FACING GARDEN is a serene, private retreat, meticulously landscaped and stocked with an array of mature plants and shrubs, ideal for outdoor dining, relaxation and year-round enjoyment.
This exceptional residence combines classic Victorian grandeur with the comfort and flexibility of a modern family home, all in an enviable location moment from the heart of Hastings and the natural beauty of Alexandra Park.
ORIGINAL WOODEN FRONT DOOR
With stainless glass and leaded light insert, leading to:
VESTIBULE
Partially wood panelled walls, high ceilings with original cornicing, tiled flooring, open plan to inner hall and door to:
CLOAKROOM
Low level wc, wall mounted wash hand basin with chrome mixer tap and tiled splashbacks, original tiled flooring, sash window to side aspect.
INNER HALL
Staircase rising to upper floor accomodation, column style radiator, continuation of the original tiled flooring combined with exposed wooden floorboards, under stairs storage, wood panelled walls.
RECEPTION ROOM ONE 4.95m into bay x 4.04m (16'3 into bay x 13'3)
Ceiling height approximately 11ft. Dual aspect with sash window to side and bay sash window to front aspect allowing for lovely views over the garden and beyond into Alexandra Park, high ceilings with cornicing, picture rail, dado rail, period fireplace, television point, exposed wooden floorings, high skirting boards.
RECEPTION ROOM TWO 4.09m x 3.38m (13'5 x 11'1)
High ceilings with coving, picture rail, fireplace, exposed wooden floorboards, sash window to side aspect, door opening to:
UTILITY 4.50m x 2.18m (14'9 x 7'2)
Windows to both side elevations, stable style door opening to the garden, tiled flooring, fitted units, ceramic Belfast sink with mixer tap, space and plumbing for washing machine and tiled splashbacks, fitted/ built in sauna.
KITCHEN-DINING-FAMILY ROOM
33'3 into bay narrowing to 12'4 x 18'3 narrowing to 14'5 (10.13m into bay narrowing to 3.76m x 5.56m narrowing to 4.39m) Ceiling height approximately 11ft. Impressive room with triple aspect with a sash bay window to front overlooking the front garden and to Alexandra Park beyond, fitted shutters, door with steps down having light inserts to side aspect, further window to side aspect, French doors to rear aspect, exposed wooden floorboards, fireplace with dual fuel gas burner, addition to three further radiators, original cornicing and picture rail. The kitchen area is modern and fitted with a matching range of base level cupboards and drawers fitted with soft close hinges, quartz countertops and matching upstands, Bosch electric induction hob with fitted cooker hood over and waist level Miele oven, space for freestanding fridge freezer, stainless steel sunken one & ½ bowl sink with moulded drainer into the quartz countertop, mixer tap and kettle tap, integrated dishwasher, island/ breakfast bar offering additional storage space.
CONSERVATORY
22'4 max narrowing to 5'8 x 11'3 narrowing to 7'3 (6.81m max narrowing to 1.73m x 3.43m narrowing to 2.21m) Part brick construction with windows to side and rear elevations, two single opening doors, tiled flooring, sink and tap.
HALF LANDING
Sash window to rear aspect with views onto the garden, door to luxury bathroom/ shower room, rising to:
FIRST FLOOR LANDING
Cornicing, wood panelled walls, column style radiator, built in storage cupboard, door to staircase leading to the second floor.
BEDROOM
18'3 narrowing to 16'2 x 11'2 (5.56m narrowing to 4.93m x 3.40m) Exposed wooden floorboards, built in cupboard, radiator, cornicing, picture rail, two sash windows to rear aspect with views onto the garden, door to:
EN SUITE
Chrome ladder style heated towel rail, extractor fan for ventilation, wall mounted vanity enclosed wash hand basin with chrome mixer tap and ample storage set beneath, wall mounted mirror, dual flush low level wc, walk in shower, part tiled walls, down lights, window to side aspect.
BEDROOM 4.34m x 3.99m (14'3 x 13'1)
Dual aspect with box bay window to side, further window to front aspect with lovely views over the front garden and to Alexandra Park, built in wardrobe, radiator, cornicing, picture rail.
BEDROOM 4.14m x 4.11m (13'7 x 13'6)
High ceilings with cornicing, picture rail, built in cupboard, marble fireplace, pedestal wash hand basin with tiled splashbacks, radiator, two windows to front aspect having views over the front garden and to Alexandra Park.
BEDROOM 3.48m x 3.35m (11'5 x 11')
High ceilings, marble fireplace, radiator, sash window to side aspect.
BEDROOM 3.68m x 2.13m max (12'1 x 7' max)
Currently used as a dressing room. Radiator, high ceilings with cornicing, picture rail, window to front aspect with pleasant views over the front garden and to Alexandra Park.
LUXURY BATHROOM 4.62m x 2.06m (15'2 x 6'9)
Stand alone bathtub with shower attachment and mixer tap, large walk in shower with chrome shower fixing, waterfall style shower head, pedestal wash hand basin with mixer tap, concealed cistern low level wc, radiator, ladder style heated towel rail, part tiled walls, extractor for ventilation, two windows with frosted glass to rear aspect and a Velux window to rear aspect.
SECOND FLOOR LANDING
Leading to two adaptable rooms, roof light/ sash window to front aspect.
ROOM ONE 3.71m x 1.68m (12'2 x 5'6)
Exposed wooden floorboards, Velux balcony window to rear aspect and a further window to side.
ROOM TWO 3.76m x 1.68m (12'4 x 5'6)
Exposed wooden floorboards, window to side aspect.
FRONT GARDEN
Path to front door, path to side door, driveway providing off road parking for multiple vehicles with turntable (manual).
REAR GARDEN
South-facing offering a serene, private retreat, meticulously landscaped and stocked with an array of mature plants and shrubs, ideal for outdoor dining, relaxation and year-round enjoyment. The garden extends off the back and wraps around the side elevation, offering ample outside space for the garden enthusiast to sit out, relax and eat al-fresco.

