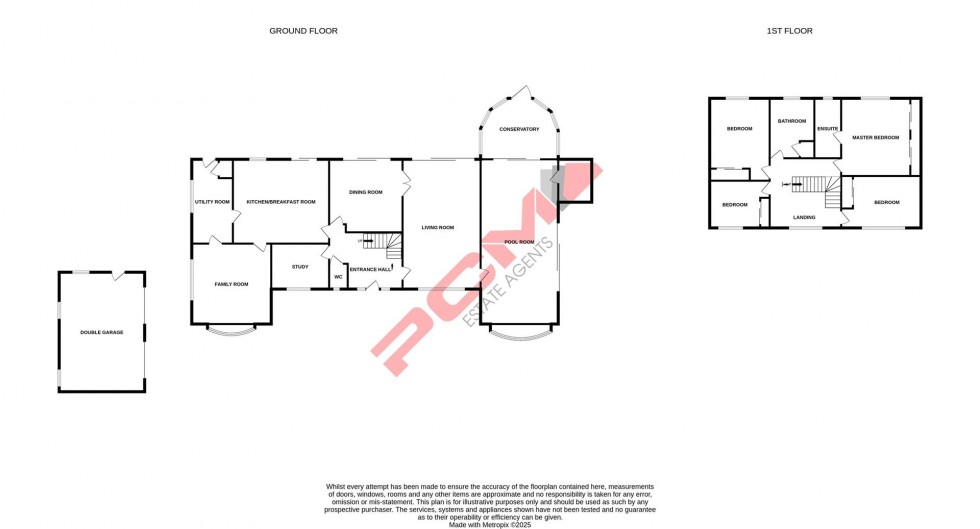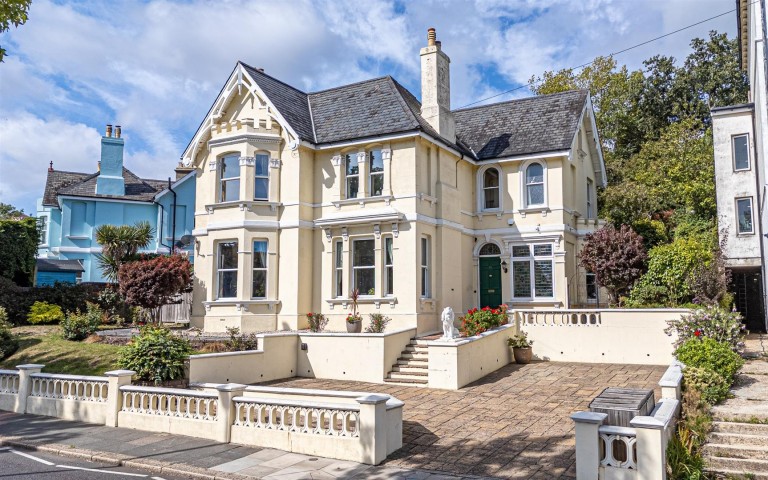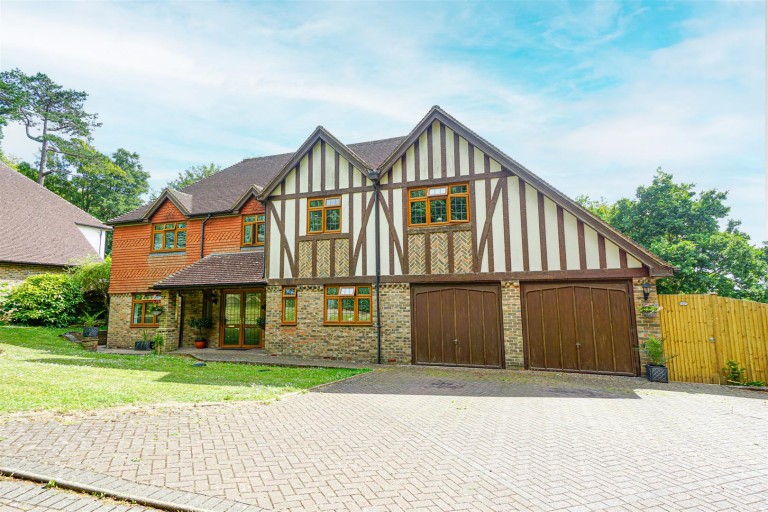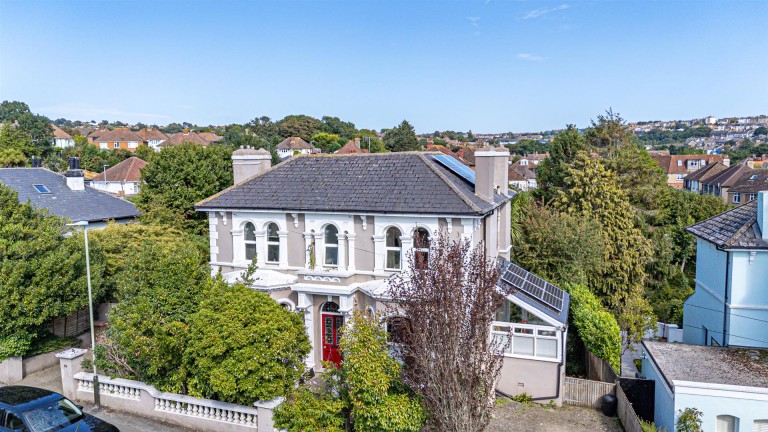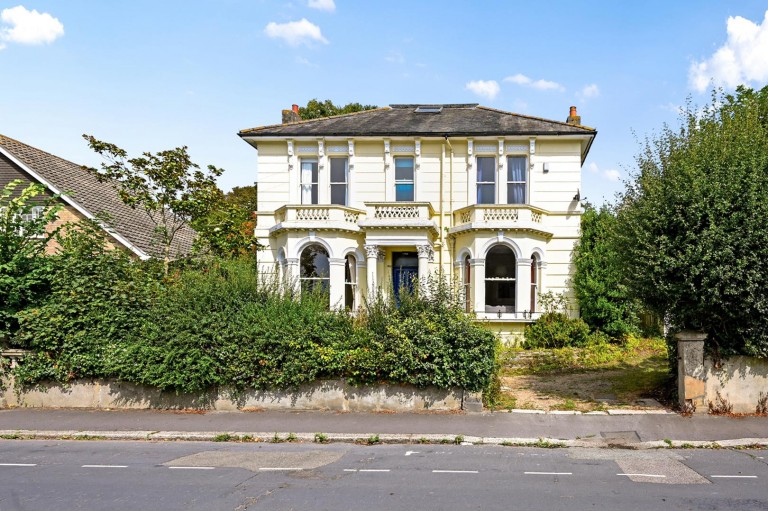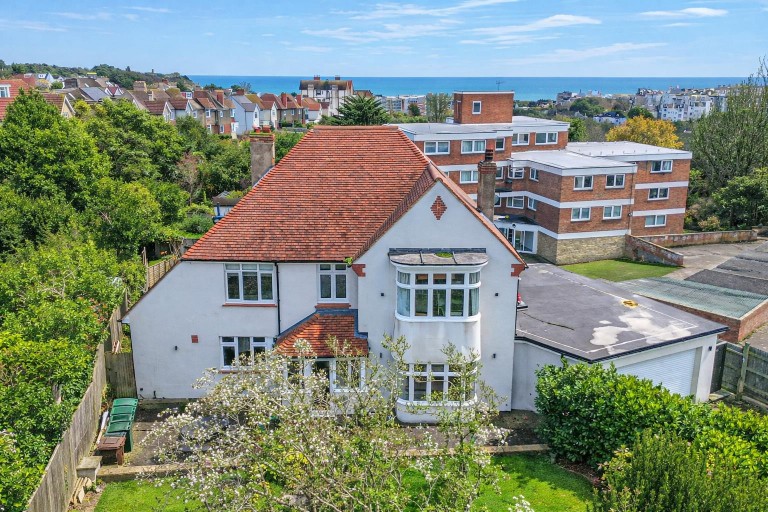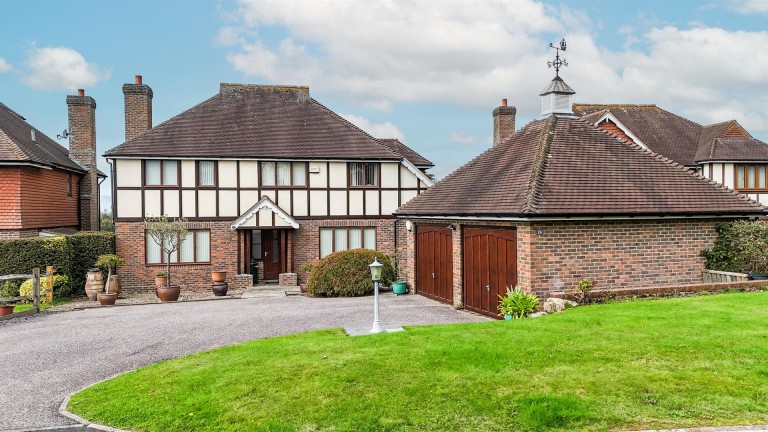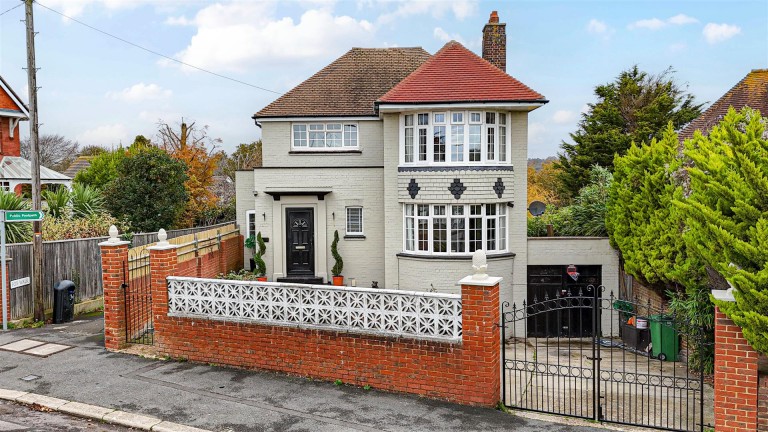PCM Estate Agents are delighted to present to the market a RARE AND EXCITING OPPORTUITY to secure this CHAIN FREE DETACHED FOUR/FIVE BEDROOM FAMILY HOME, tucked away in a quiet location within St Helens Woods. Offering adaptable accommodation, a DETACHED DOUBLE GARAGE and a SECLUDED PLOT.
Set behind ELECTRONIC DOUBLE OPENING GATES to a driveway that provides AMPLE OFF ROAD PARKING and access to the detached double garage. GARDENS extend off the side and rear elevations being RELATIVELY LEVEL AND FAMILY FRIENDLY, mainly laid to lawn with a patio.
Step inside to be greeted by a spacious entrance hall with an elegant staircase ascending to the upper floor accomodation, to the ground floor there is a DUAL ASPECT LIVING ROOM, separate FORMAL DINING ROOM, large KITCHEN-BREAKFAST ROOM, separate UTILITY ROOM, FAMILY ROOM, conservatory, study and an INDOOR POOL ROOM. Upstairs the galleried landing provides access to FOUR GOOD SIZED BEDROOMS including the master bedroom with EN SUITE SHOWER ROOM, FITTED WARDROBES and LOVELY VIEWS over the garden and far reaching views over Hastings, the three further bedrooms are well-proportioned and also have built in/ fitted wardrobes, there is also a family bathroom having bath and separate shower.
The property is ideally located just moments from St Helens Woods, offering easy access to scenic walks and natural surroundings. Despite its peaceful setting, it remains conveniently close to a wide range of amenities, including popular schooling establishments.
Viewing comes highly recommended, please call the owners agents now to book your viewing.
DOUBLE GLAZED FRONT DOOR
Opening into:
IMPRESSIVE LIGHT AND SPACIOUS ENTRANCE HALL 4.37m x 3.35m (14'4 x 11')
Stairs rising to upper floor accommodation, under stairs recess and storage, radiator, wall mounted thermostat control for gas fired central heating, coving to ceiling.
WC
Low level wc, wall mounted wash hand basin, wall mounted security alarm ad, double glazed window to front aspect.
DUAL ASPECT LIVING ROOM 7.65m x 4.62m (25'1 x 15'2)
Double glazed windows to front aspect, double glazed sliding patio doors providing outlook and access to the garden, light and airy room with coving to ceiling, combination of wall lighting and ceiling lighting, radiator, television point, fireplace with inset gas living flame fire, door providing access into the pool room, internal wooden partially glazed French doors providing access to:
FORMAL DINING ROOM 4.34m x 4.27m (14'3 x 14')
Combination of wall and ceiling lighting, coving to ceiling, wall mounted thermostat control for gas fired central heating, radiator, television point, return door to entrance hall, double glazed sliding patio doors to rear aspect providing access and outlook over the garden.
STUDY 3.51m x 2.77m (11'6 x 9'1)
Coving to ceiling, radiator, telephone point, double glazed window to front aspect.
KITCHEN-BREAKFAST ROOM 5.72m x 5.00m (18'9 x 16'5)
Open plan with coving to ceiling, radiator, double glazed window and double glazed sliding patio doors providing outlook and access onto the garden. Fitted with a matching range of eye and base level cupboards and drawers with complimentary worksurfaces over and tiled splashbacks, four ring Lamona electric hob with oven below and extractor over, inset resin one & ½ bowl drainer-sink with mixer tap, space or under counter fridge, ample space for dining table, door to side aspect leading to a practical utility room and an additional room to the front elevation leading to the family room.
UTILITY 4.88m x 2.51m (16' x 8'3)
Coving to ceiling, loft hatch providing access to an area of loft space, built in storage cupboard, consumer unit for the electrics, thermostat control for gas fired central heating, base level cupboards with worksurfaces over, space and plumbing for dishwasher, tumble dryer and washing machine, double bowl resin drainer-sink with mixer tap, double glazed door to rear aspect leading to the garden, double glazed window to side aspect, door leading to:
FAMILY ROOM 4.78m x 4.67m (15'8 x 15'4)
Dual aspect with double glazed window to side, double glazed bay window to front, radiator, coving to ceiling, fireplace with inset gas living flame fire, television point, combination of wall and ceiling lighting, wall mounted thermostat control for gas fired central heating, door leading to utility.
POOL ROOM 9.68m x 4.50m (31'9 x 14'9)
Swimming pool (unsure if operational), triple aspect room with double glazed bay window to front, double glazed sliding patio doors to side, further double glazed patio doors to rear providing access to conservatory and further door to:
BOILER ROOM
Housing boiler and the pump etc for the pool.
CONSERVATORY 3.66m x 3.51m (12' x 11'6)
Part brick construction, apex polycarbonate roof, double glazed windows to both side and rear elevations, double glazed door to garden.
GALLERIED LANDING
Impressive with loft hatch providing access to loft space, radiator, double glazed window to front aspect.
MASTER BEDROOM 4.70m x 4.34m (15'5 x 14'3)
Built in wardrobes with mirrored sliding doors, radiator, coving to ceiling, double glazed window to rear aspect having lovely views, door to:
EN SUITE SHOWER ROOM
Large walk in shower, low level wc, bidet, vanity enclosed wash hand basin, ladder style heated towel rail, coving to ceiling, part tiled walls, double glazed window to rear aspect.
BEDROOM 4.95m x 3.43m max (16'3 x 11'3 max)
Radiator, built in wardrobes with mirrored sliding doors, coving to ceiling, double glazed windows to rear aspect having lovely views.
BEDROOM 4.62m x 3.23m (15'2 x 10'7)
Coving to ceiling, built in wardrobes with mirrored sliding doors, radiator, double glazed window to front aspect.
BEDROOM 3.48m max x 2.57m max (11'5 max x 8'5 max )
Built in wardrobes with mirrored sliding doors, radiator, coving to ceiling, double glazed window to front aspect.
FAMILY BATHROOM
Bathtub with mixer tap, separate corner walk in shower enclosure with shower, pedestal wash hand basin, low level wc, part tiled walls, ladder style heated towel rail, coving to ceiling, extractor fan for ventilation, double glazed window to rear aspect with pleasant views.
OUTSIDE - FRONT
The property is accessed via secure electric double opening gates to a driveway providing off road parking for multiple vehicles, gated access down the side elevation to the garden, screened from the road behind an established planted border with a variety of conifers and trees, offering a good deal of seclusion and privacy.
DETACHED DOUBLE GARAGE 7.01m x 4.95m (23' x 16'3)
Two double glazed windows to rear aspect, double glazed door opening to side, twin electric up and over doors, power and lighting.
REAR GARDEN
South facing and mainly laid to lawn with established planted borders and a stone patio entertaining area to sit out and wat al-fresco. The garden extends round to the side elevation where there is more of a gradient, section of lawn and a selection of fruit trees.
AGENTS NOTE
The vendor has advised us of the following: -Alarm system – currently not operational -Solar panels on roof – currently not operational -The original underfloor central heating has been replaced by gas heating/radiators -Internal vacuum system – operational - Swimming pool - Not been used for many years and unsure if fully operational.
