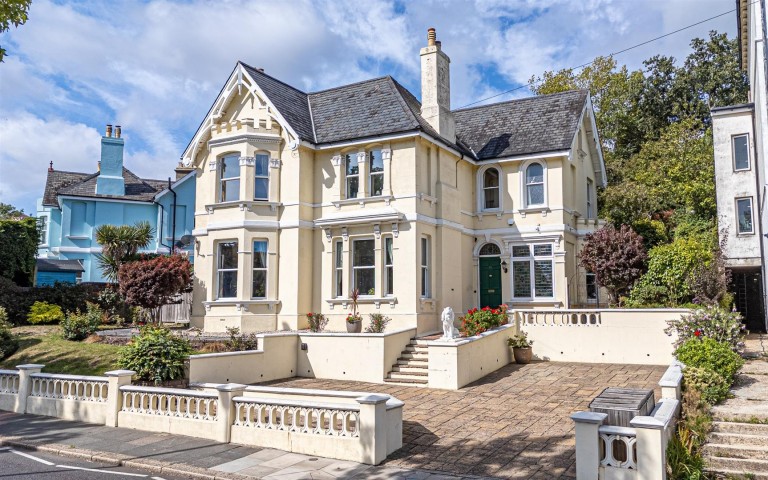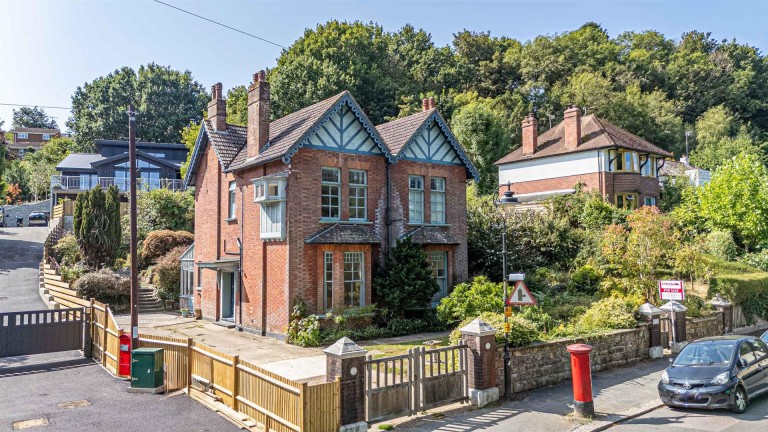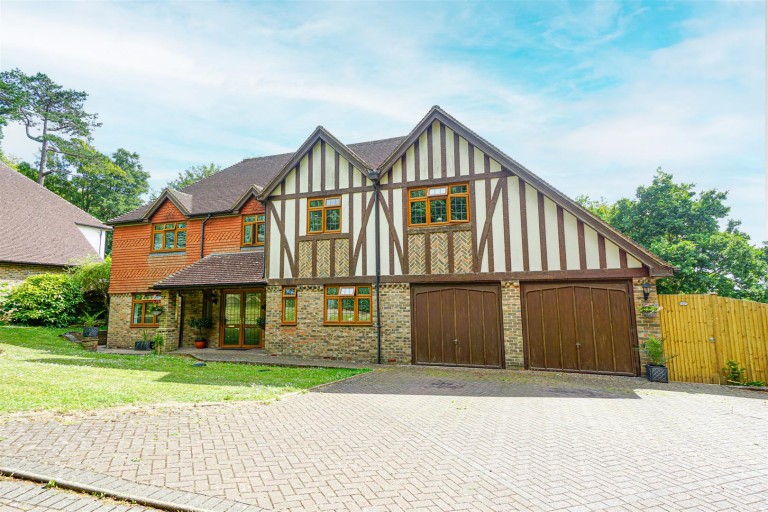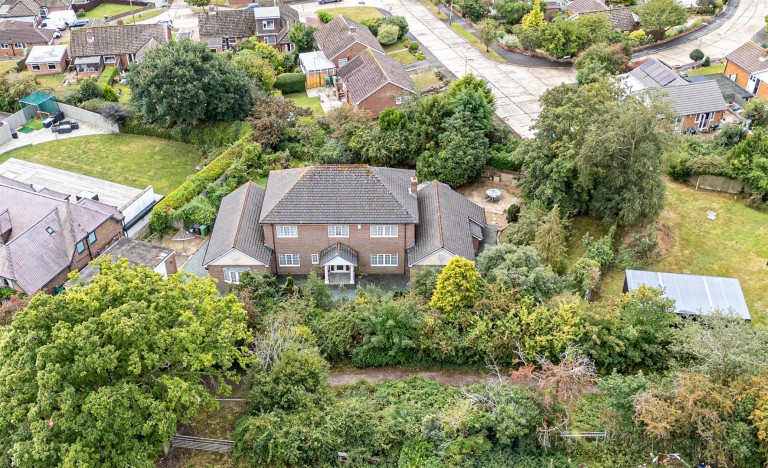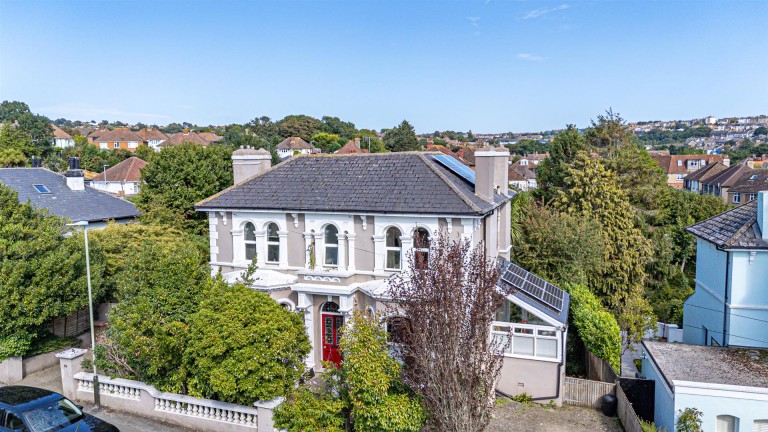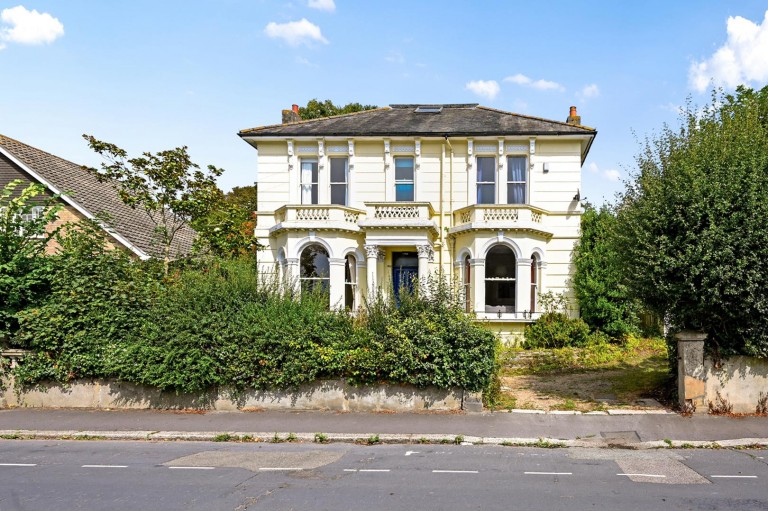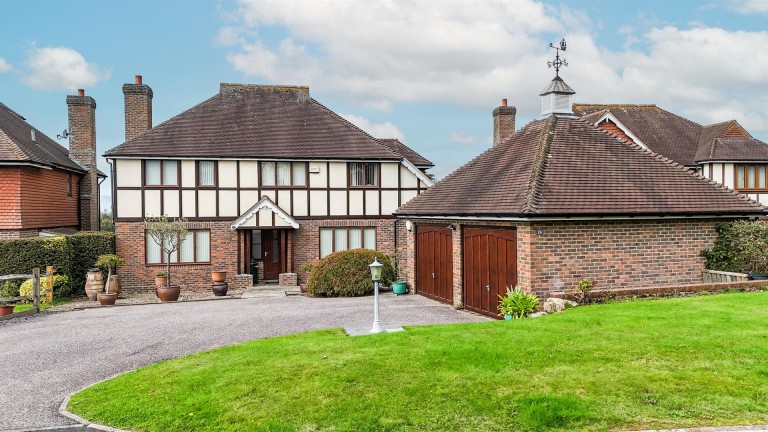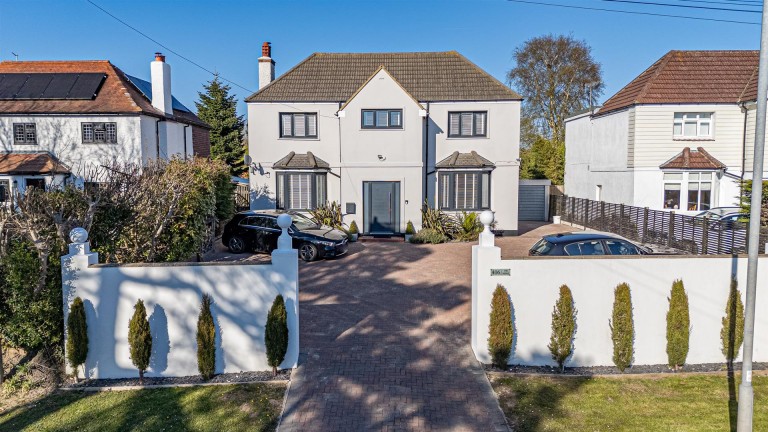An ELEGANT VICTORIAN RESIDENCE in One of Hastings Finest Roads.
PCM are delighted to present to the market this beautifully appointed FOUR DOUBLE BEDROOM DOUBLE FRONTED VICTORIAN VILLA, enviably positioned on one of Hastings most sought-after residential roads. Enjoying an elevated setting beside the historic Blacklands Church, this STUNNING HOME offers an impressive blend of PERIOD CHARM, contemporary comforts and GENEROUS LANDSCAPED GARDENS.
Just a short stroll from the picturesque Alexandra Park and highly regarded local schools, this property is ideal for growing families or those seeking a graceful yet practical home in an exceptional location.
Internally, the accommodation is both adaptable and well-proportioned, with the ground floor comprising a welcoming vestibule that opens into a spacious entrance hall, where a striking staircase leads to the upper floor. To either side of the hall are TWO IMPRESSIVE RECEPTION ROOMS, including a CHARMING BAY FRONTED LIVING ROOM that flows seamlessly into a versatile SECOND RECEPTION perfect as a cosy snug, playroom, or home office.The heart of the home lies in the DUAL ASPECT OPEN PLAN KITCHEN-DINING ROOM, flooded with NATURAL LIGHT and designed for both relaxed family living and entertaining. A ground floor CLOAKROOM and a useful storage room, offering additional front and rear access, add further convenience.
Upstairs, you'll find FOUR GENEROUS DOUBLE BEDROOMS, two with EN SUITE SHOWER ROOMS, alongside a LUXURIOUS FAMILY BATHROOM complete with a freestanding tub and walk-in shower. A practical UTILITY ROOM on this level offers direct access to the garden, ideal for muddy boots, pets, or busy family routines.
Outside, the home is approached via a private elevated pathway, with a well-maintained lawned frontage creating a sense of privacy and seclusion. To the rear, the EXPANSIVE LANDSCAPED GARDEB is a true standout feature, larger than average for the road and offering multiple seating and entertaining areas, a bespoke OUTDOOR KITCHEN and DELIGHTFUL VIEWS of the neighbouring church. This is a rare opportunity to acquire a handsome PERIOD HOME in an OUTSTANDING LOCATION. Early viewing is highly recommended to fully appreciate the lifestyle and setting on offer.
WOODEN ORIGINAL FRONT DOOR
Opening to:
VESTIBULE
High ceilings with cornicing, ceiling rose, radiator, built in storage, ample space for taking off coats and shoes, further wooden partially glazed door opening to:
ELEGANT ENTRANCE HALL
Stairs ascending to upper floor accomodation, cornicing, ceiling rose, picture rail, wood laminate flooring, radiator, under stairs storage cupboard, under stairs recess, dado rail, doors providing access to:
CLOAKROOM
Low level wc, wall mounted wash hand basin, pat tiled walls, radiator, double glazed window with pattern glass to rear aspect, wooden partially glazed door opening to rear aspect.
LIVING ROOM 5.38m into bay x 4.09m (17'8 into bay x 13'5)
Ceiling height approximately 10'5, ornate cornicing, picture rail, dado rail, partially wood panelled walls, radiator, fireplace with marble surround, inset wood burning stove with stone hearth, television point, sash bay window to front aspect, door to:
INTERCONNECTING RECEPTION ROOM 4.11m x 3.45m (13'6 x 11'4 )
Currently utilised as an office/ snug. Ceiling height approximately 10'5, cornicing, partially wood panelled walls, fireplace, radiator, double glazed window to rear aspect opening to:
STORE ROOM 5.33m x 1.73m plus 4.57m x 1.09m (17'6 x 5'8 plus
L shaped room, glass lantern, exposed brick wall, stable style door to rear aspect opening into the lower courtyard, additional stable style door to front aspect opening onto the front garden.
IMPRESSIVE OPEN PLAN KITCHEN-DINING ROOM 9.14m into bay x 4.09m (30' into bay x 13'5)
Ceiling height approximately 10'5 in the dining area and dropping to 9'1 in the kitchen area. Grand marble fireplace, cornicing, picture rail, down lights, feature chandelier over the dining area, radiator, wood laminate flooring, high skirting boards, dual aspect with sash bay window to front aspect and a double glazed pattern glazed window to rear aspect. Fitted with a matching range of eye and base level cupboards and drawers fitted with soft close hinges and having solid wood worktops over and tiled splashbacks, island with granite worktop/ breakfast bar area offering additional storage, four ring gas hob with waist level oven and grill, Aga, part tiled walls, inset one & ½ bowl ceramic drainer-sink with mixer tap, integrated dishwasher and integrated fridge freezer.
HALF LANDING
Door to:
UTILITY ROOM 3.10m x 2.51m (10'2 x 8'3)
Apex roof, windows to both sides and rear elevations, stable style door opening onto the garden, pleasant views over the garden, fixed window seat, space and plumbing for washing machine, tumble dryer and additional appliances set beneath a tiled worktop, ceramic one & ½ bowl drainer-sink with mixer tap.
WC
High flush wc, tiled walls, tiled flooring, double glazed pattern glass window to rear aspect.
FIRST FLOOR LANDING
Loft hatch providing access to loft space, cornicing, ceiling rose, doors opening to:
MASTER BEDROOM 4.60m x 4.17m (15'1 x 13'8)
Column style radiator, high ceilings with cornicing, picture rail, fitted wardrobes with drawers, sash window to front aspect.
BEDROOM 4.50m x 2.87m (14'9 x 9'5)
Column style radiator, built in wardrobe, additional built in storage, cornicing, picture rail, door to:
EN SUITE
Large walk in sower enclosure with chrome shower fixing, waterfall style shower head and further hand-held shower attachment, dual flush low level wc, vanity enclosed wash hand basin with chrome mixer tap, tiled walls, tiled flooring, extractor for ventilation, down lights, heated towel rail, sash window to front aspect.
BEDROOM 3.73m x 2.77m (12'3 x 9'1)
High ceilings with cornicing, ceiling rose, built in wardrobe, column style radiator, additional built in storage, door to:
EN SUITE
Large walk in shower enclosure with chrome shower fixing, waterfall style shower head and hand-held shower attachment, vanity enclosed wash hand basin with chrome mixer tap, dual flush low level wc, tiled walls, tiled flooring, ladder style heated towel rail, down lights, extractor fan for ventilation.
BEDROOM 4.11m x 3.40m (13'6 x 11'2)
Coving to ceiling, column style radiator, two double glazed windows with partial pattern glass to rear aspect
BATHROOM
Contemporary stand alone bathtub with freestanding chrome mixer tap and shower attachment, walk in shower with rain style shower head and hand-held shower attachment, tiled walls, tiled flooring, column style radiator/ heated towel rail, wall mounted vanity enclosed wash hand basin with chrome mixer tap, down lights, extractor for ventilation, sash window with pattern glass to front aspect.
REAR GARDEN
Beautifully landscaped and arranged over several levels with a number of seating areas, patio areas, lawn, outdoor kitchen area and water tap. The garden is established with a variety of mature plants, shrubs and trees. The garden is private and boot legs behind neighbouring properties. There is also a courtyard area laid with stone patio.
OUTSIDE - FRONT
The property occupies an elevated position set back from the road with a lawned front garden and path leading to the front door There is additional side access and walled boundaries.

