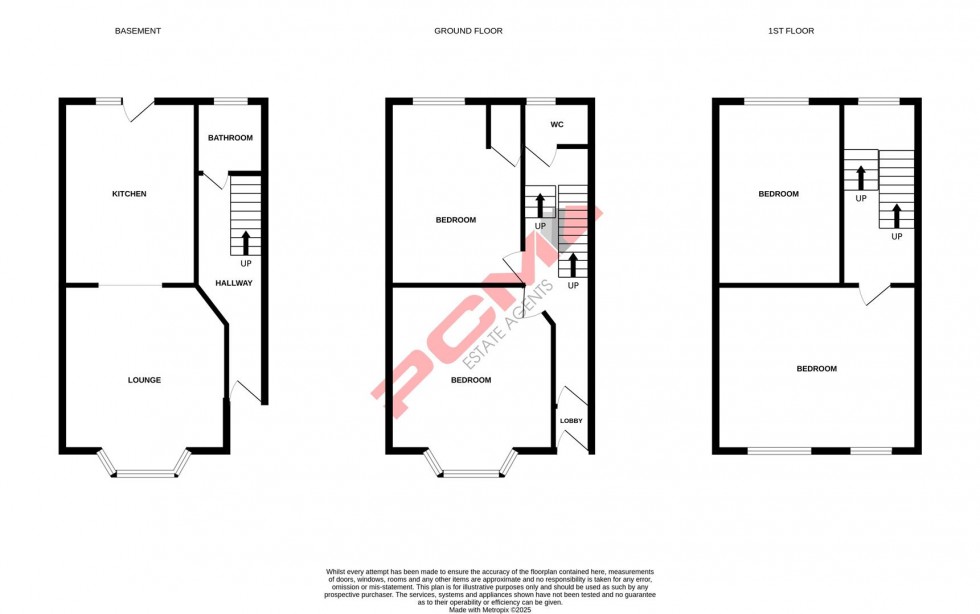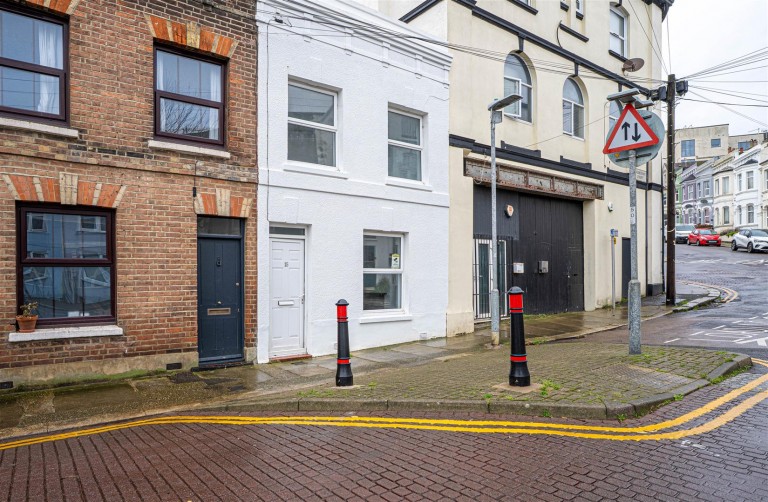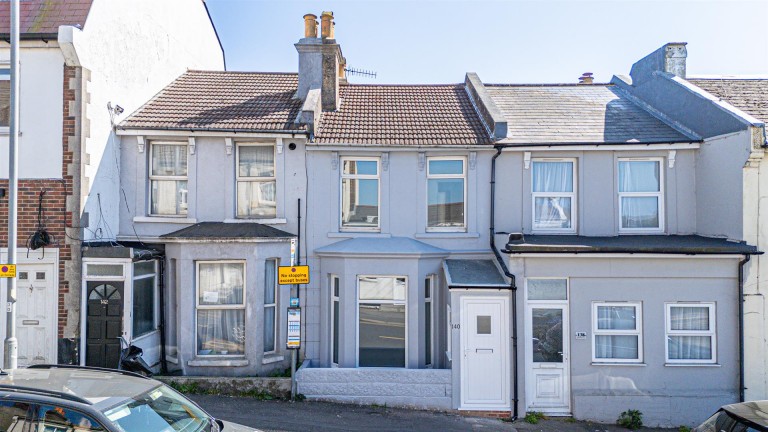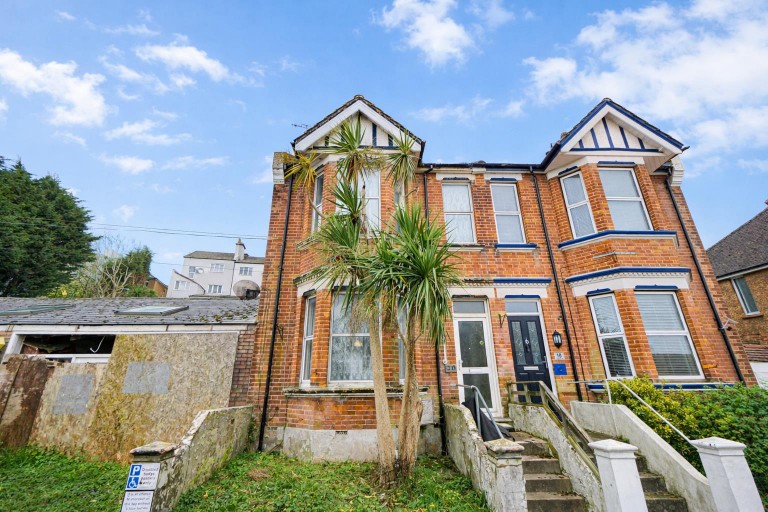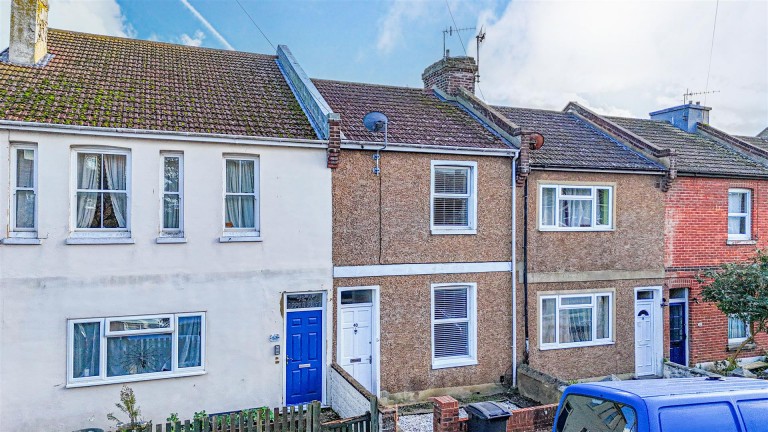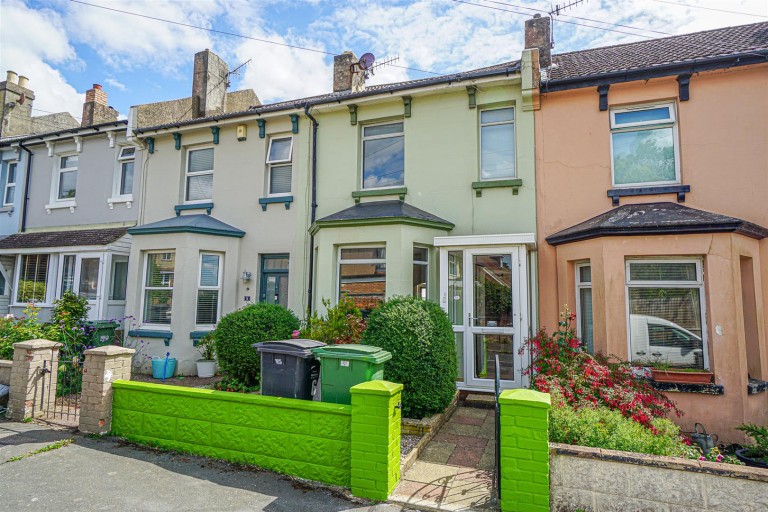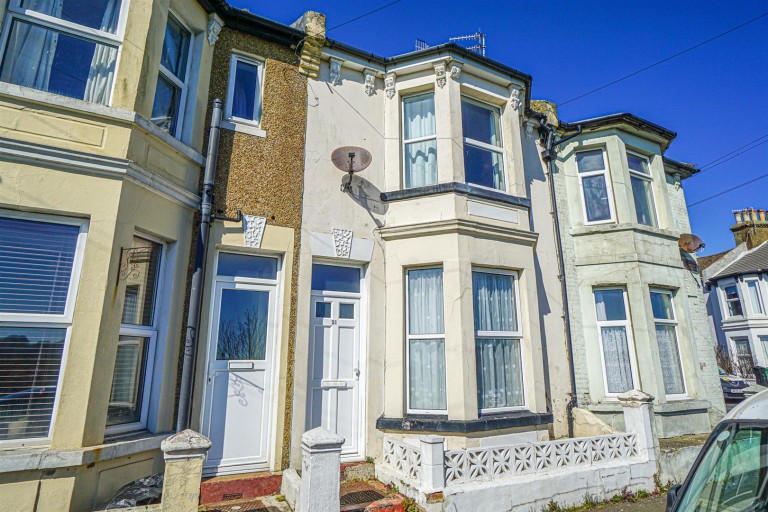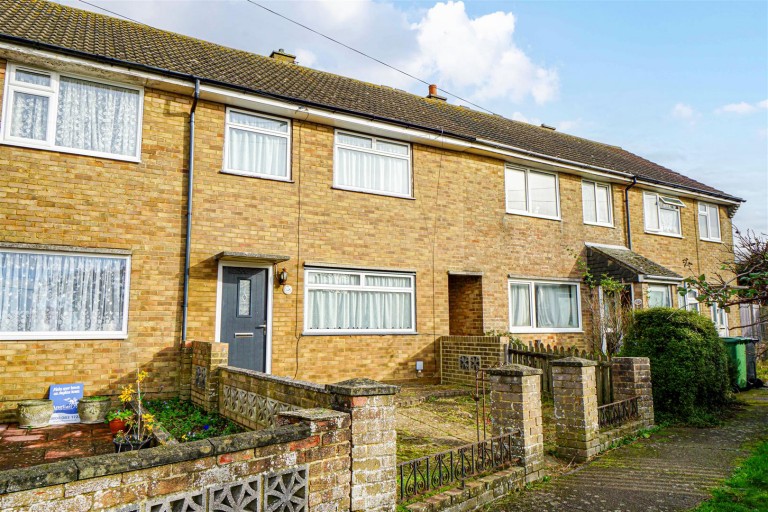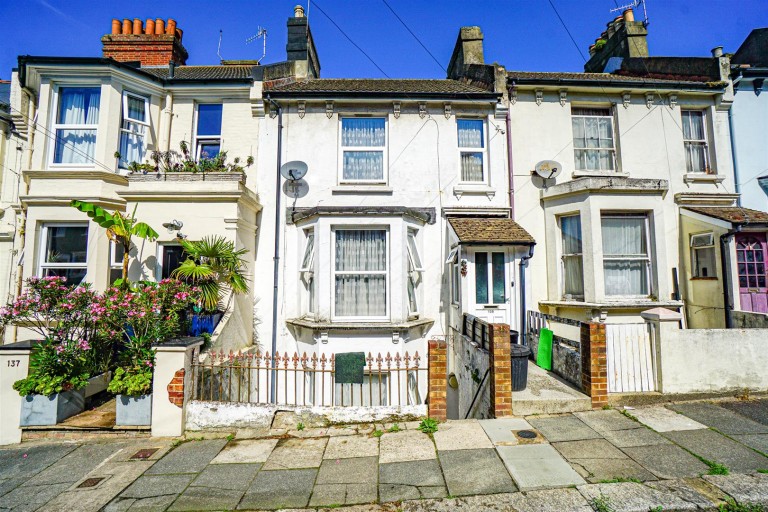PCM Estate Agents are delighted to present to the market an opportunity to acquire this ATTRACTIVE OLDER STYLE FOUR BEDROOM VICTORIAN TERRACED HOUSE conveniently positioned on this sought-after street within Hastings. Located within easy reach of a number of amenities including Alexandra Park and popular schooling establishments.
The house is arranged over THREE STOREYS comprising a lower floor BAY FRONTED LOUNGE, OPEN PLAN TO 13FT KITCHEN, in addition to a bathroom. The ground floor benefits from TWO BEDROOMS and a SEPARATE WC, whilst to the first floor there TWO FURTHER BEDROOMS.
Call the owners agents now to book your viewing and avoid disappointment.
PRIVATE FRONT DOOR
Leading to lobby with further door to:
HALLWAY
Radiator, stairs to upper and lower floor accomodation, doors leading to:
BEDROOM 4.29m into bay x 3.66m max (14'1 into bay x 12' m
Double glazed bay window, double radiator.
BEDROOM 3.99m x 2.77m (13'1 x 9'1)
Storage cupboard, radiator, double glazed window to rear aspect overlooking the garden and having views over Hastings.
WC 1.52m x 0.61m (5' x 2')
Low level wc.
LOWER FLOOR HALL
With door to front providing a second entrance o the property, radiator.
LOUNGE 4.29m into bay x 3.66m (14'1 into bay x 12' )
Double glazed bay window to front aspect, double radiator, open plan to:
KITCHEN 3.96m x 2.74m (13' x 9)
Double glazed door providing access to the garden, space and plumbing for washing machine, space for tumble dryer, fridge freezer and cooker, wall mounted boiler.
BATHROOM 1.52m x 1.52m (5' x 5' )
Bath with shower over, wash hand basin, wc, extractor fan, frosted double glazed window to rear aspect.
FIRST FLOOR LANDING
Doors to:
BEDROOM 3.99m x 2.77m (13'1 x 9'1)
Double glazed window to rear having views over the town, radiator.
BEDROOM 4.88m x 3.96m (16' x 13')
Two double glazed windows to front aspect.
REAR GARDEN
Decked area with steps down to an area of lawn, enclosed fenced boundaries.
