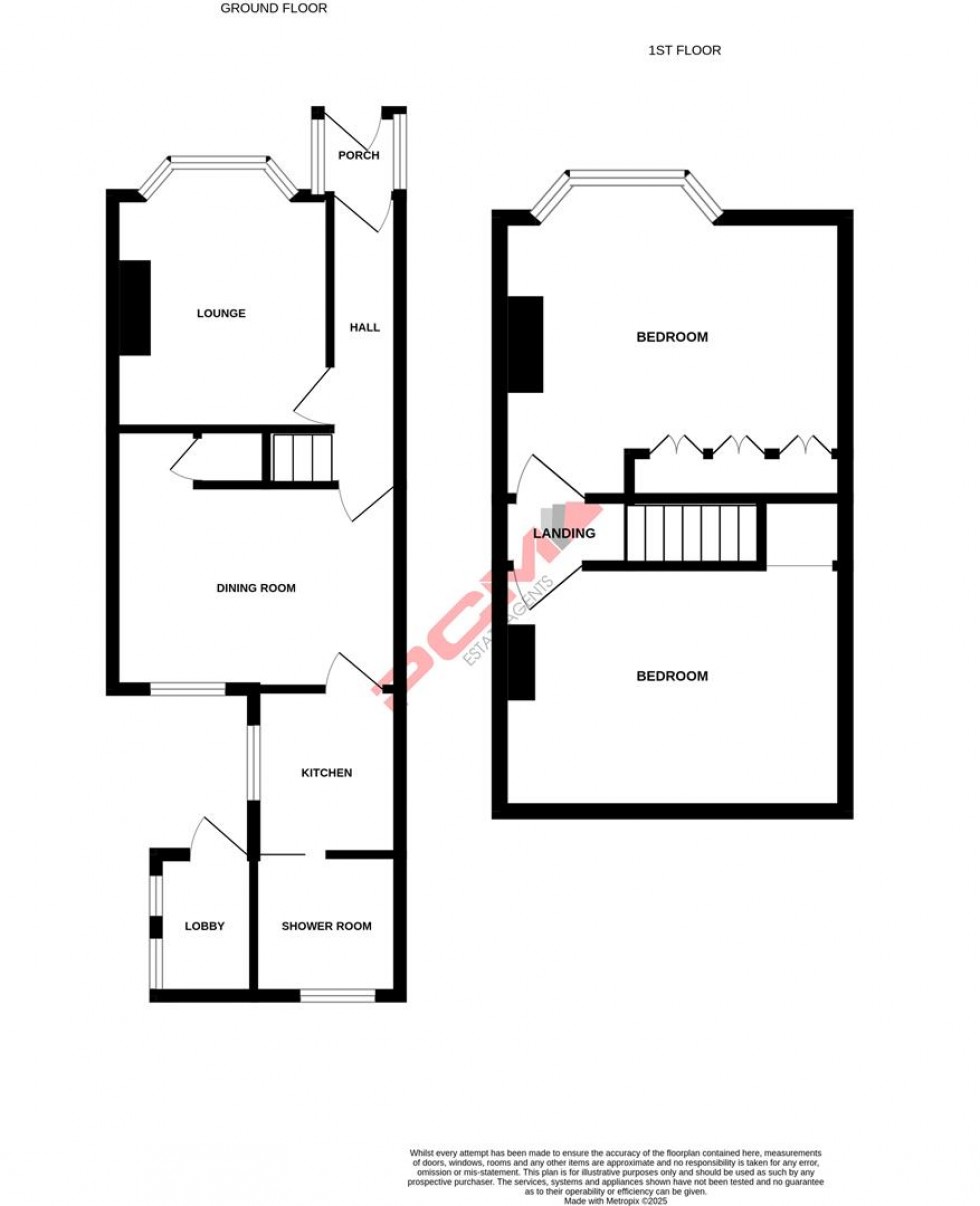PCM Estate Agents offer to the market CHAIN FREE this TWO DOUBLE BEDROOM, BAY FRONTED OLDER STYLE HOUSE, positioned on this incredibly sought-after road within the West Hill region of Hastings, just a short stroll from Hastings historic Old Town and the PANORAMIC VIEWS of the WEST HILL itself.
Inside, you are greeted by a porch which leads to a hallway, BAY FRONTED LIVING ROOM, separate DINING ROOM which connects to the KITCHEN and a ground floor SHOWER ROOM. There is also a rear/ side lobby which provides access to the rear garden. To the first floor, the landing provides access to TWO DOUBLE BEDROOMS. The REAR GARDEN is a GOOD SIZE and in need of some cultivation, with a neighbouring right of way.
Please call the owners agents now to book your viewing and avoid disappointment.
WOODEN PARTIALLY GLAZED FRONT DOOR
Opening into:
PORCH
Tiled flooring, window to both side elevations, further double glazed door opening into:
ENTRANCE HALL
Stairs rising to upper floor accomodation. electric wall mounted radiator, doors to:
BAY FRONTED LOUNGE 3.73m x 2.92m (12'3 x 9'7)
Wall mounted electric radiator, double glazed wooden framed bay window to front aspect.
DINING ROOM
12'4 x 11'3 narrowing to 9' (3.76m x 3.43m narrowing to 2.74m) Under stairs storage cupboard, wall mounted electric radiator, wooden framed single glazed window to rear aspect with secondary glazed unit, door to:
KITCHEN 2.24m x 1.65m (7'4 x 5'5)
Wall mounted cupboards, worksurfaces, part tiled walls, tiled flooring, wall mounted electric radiator, space for cooker, inset drainer-unit with, space for under counter fridge, single glazed wooden framed window to side aspect with secondary glazed unit, sliding door to:
SHOWER ROOM
Walk in shower, pedestal wash hand basin, low level wc, heated towel rail, part tiled walls, tiled flooring, door to:
REAR LOBBY
Two double glazed wooden framed windows to side aspect, wooden framed partially glazed door opening to the garden.
FIRST FLOOR LANDING
Providing access to:
BEDROOM 4.01m into bay x 3.86m max ( 13'2 into bay x 12'
Fitted wardrobes, wall mounted electric panel radiator, double glazed wooden framed bay window to front aspect.
BEDROOM 3.96m x 2.46m (13' x 8'1)
UPVC double glazed window to rear aspect with views over the gardens.
REAR GARDEN
Laid to lawn and in need of some cultivation, with a variety of mature plants and shrubs, outside water tap.

