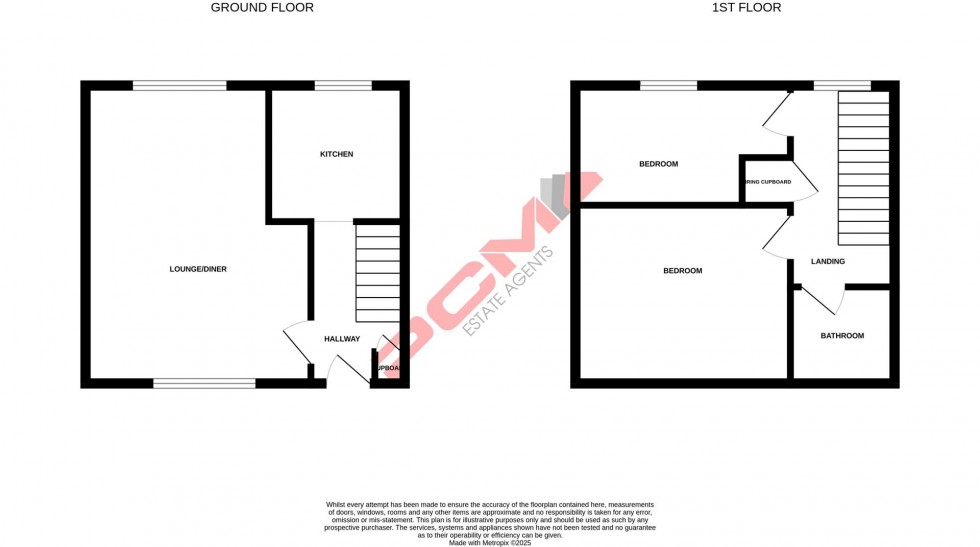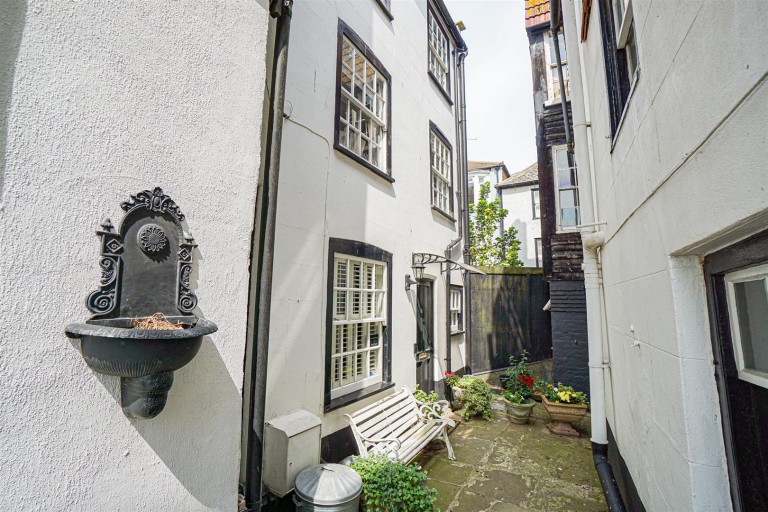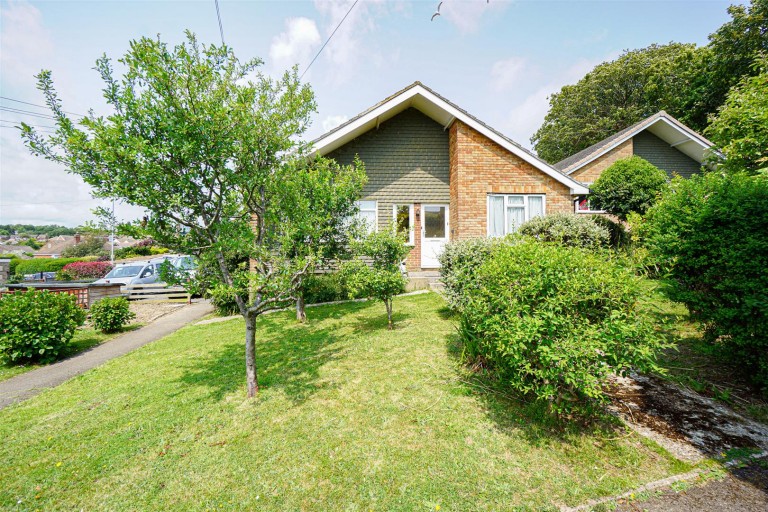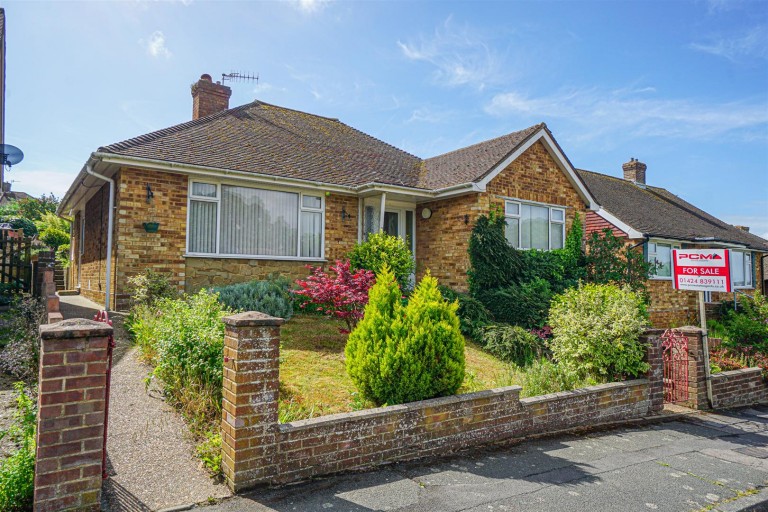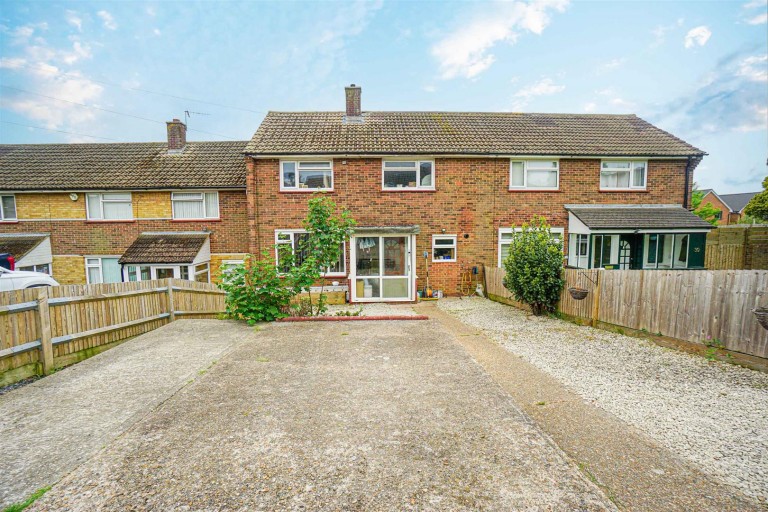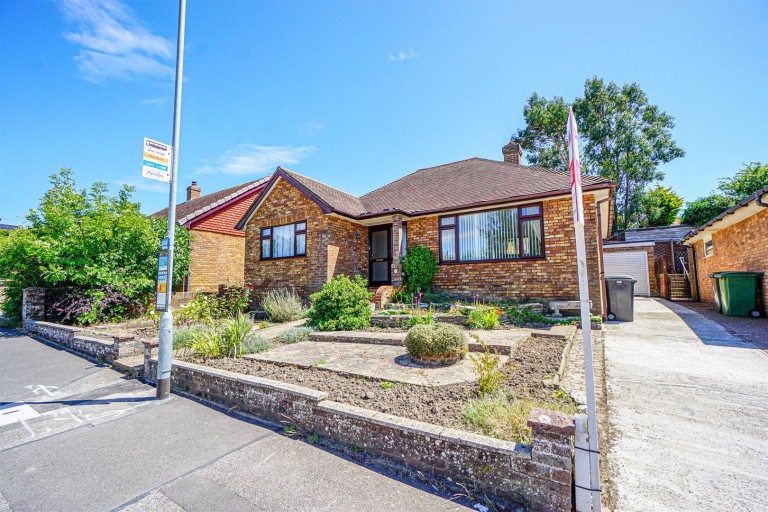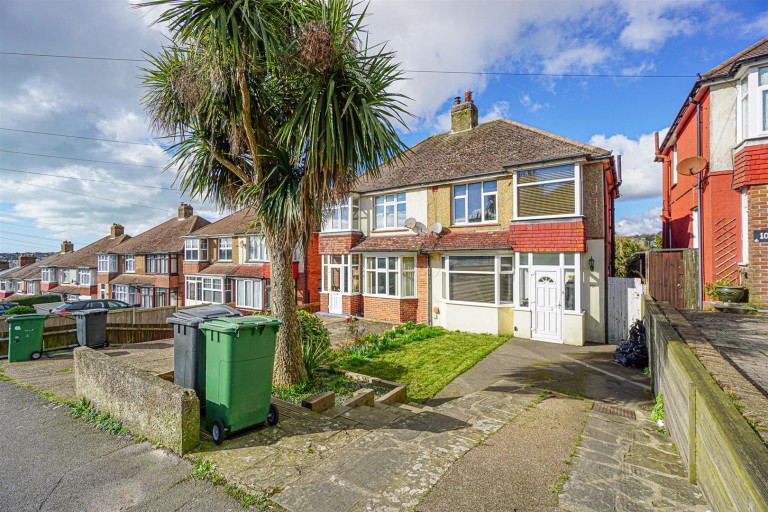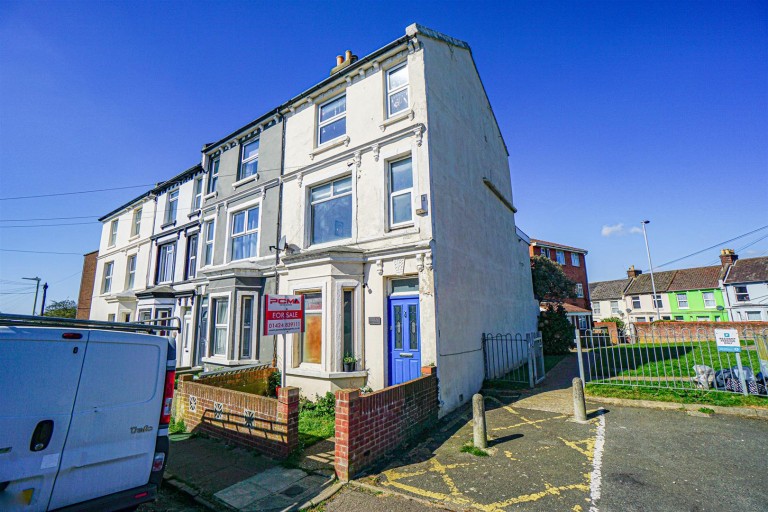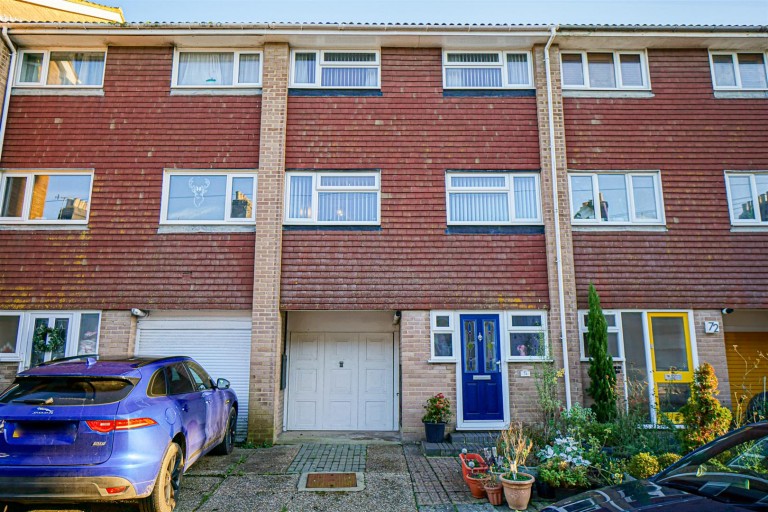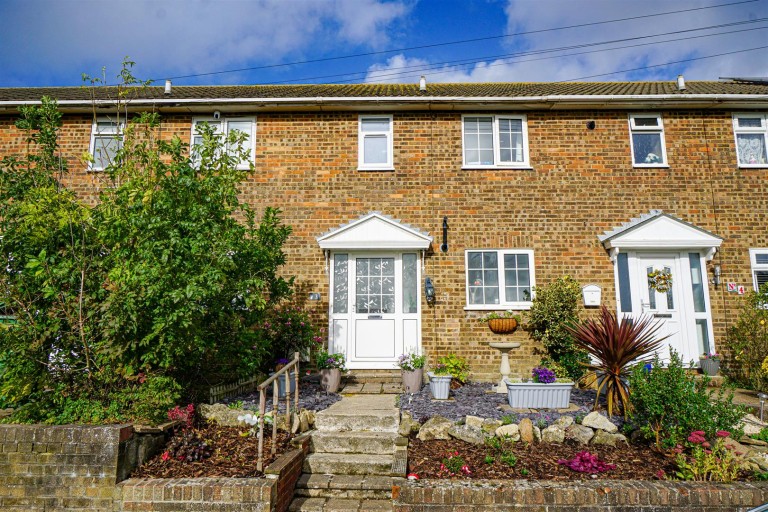PCM Estate Agents welcome to the market this well-presented TWO DOUBLE BEDROOM SEMI-DETACHED HOUSE with a PRIVATE GARDEN and ALLOCATED PARKING. Conveniently located on a sought-after ad RARELY AVAILABLE ROAD on the outskirts of Hastings town centre.
This well-presented FAMILY HOME offers spacious accommodation comprising an entrance hallway, generous sized DUAL ASPECT LOUNGE-DINER, separate kitchen, first floor landing, TWO DOUBLE BEDROOMS and a bathroom. Externally the property enjoys a PRIVATE AND ENCLOSED GARDEN in addition to an ALLOCATED PARKING SPACE close by.
Situated within walking distance of Alexandra Park and Hastings town centre with its mainline railway station and seafront. Please call PCM Estate Agents now to arrange your immediate viewing to avoid disappointment.
PRIVATE FRONT DOOR
Leading to:
ENTRANCE HALLWAY
Stairs rising to first floor accomodation under stairs storage area, separate built in storage cupboard, radiator, door to:
LOUNGE-DINER 5.28m x 3.96m max (17'4 x 13' max )
Spacious light and airy dual aspect living room, double glazed windows to both front and rear aspects, radiator.
KITCHEN 2.39m x 2.18m (7'10 x 7'2)
Comprising a range of eye and base level units with worksurfaces over, four ring gas hob with extractor above and oven below, inset one & ½ bowl stainless steel inset sink with mixer tap, under cabinet space for appliances including fridge, freezer and washing machine, double glazed window to rear aspect.
FIRST FLOOR LANDING
Double glazed window to rear aspect, loft hatch, built in storage cupboard.
BEDROOM 3.78m x 3.05m (12'5 x 10')
Double glazed window to front aspect, radiator.
BEDROOM 3.78m x 2.11m (12'5 x 6'11)
Double glazed window to rear aspect enjoying a pleasant outlook, radiator.
BATHROOM
P shaped panelled bath with mixer tap and shower attachment, shower screen, dual flush wc, wash hand basin with storage below, radiator, part tiled walls, extractor fan, double glazed obscured window to front aspect.
GARDEN
Predominantly to the side of the property, private and enclosed, laid to lawn and enjoying a sunny aspect. Providing ample space for seating and entertaining.
PARKING
The property benefits from an allocated parking space located close by.
