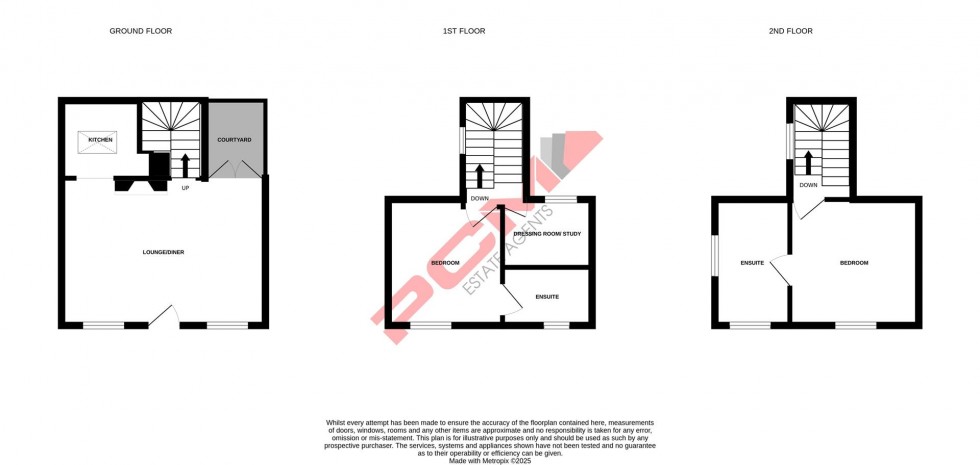A RARE OPPORTUNITY has arisen to acquire this BEAUTIFULLY PRESENTED TWO/ THREE BEDROOM. TWO BATHROOM, DETACHED COTTAGE, offered to the market CHAIN FREE. Tucked away in the heart of Hastings historic Old Town, within easy reach of the seafront in addition to a vast array of boutique shops, bars and restaurants that Hastings Old Town has to offer.
This CHARMING PERIOD HOME offers BEAUTIFULLY PRESENTED ACCOMNODATION arranged over THREE FLOORS and comprises a 16ft OPEN PLAN LIVING ROOM with FEATURE FIREPLACE and access onto the COURTYARD GARDEN, modern kitchen, first floor landing, DOUBLE BEDROOM with EN SUITE SHOWER ROOM in addition to a DRESSING ROOM/ HOME OFFICE which could be utilised as a third bedroom, and second floor landing having a further DOUBLE BEDROOM with EN SUITE BATHROOM.
Located in the heart of Hastings Old Town, viewing comes highly recommended via PCM Estate Agents, please call now to arrange your immediate viewing to avoid disappointment.
PRIVATE FRONT DOOR
Leading to:
LIVING ROOM 4.98m max x 3.43m max (16'4 max x 11'3 max )
Spacious light and airy room with feature fireplace, two radiators, two sash windows to front aspect, double doors to rear aspect leading out to the courtyard garden, stairs rising o the first floor accomodation.
KITCHEN 2.18m x 2.08m max (7'2 x 6'10 max)
Modern and comprising a range of eye and base level units with worksurface, ceramic inset sink with mixer tap, four ring gas hob with oven below, space for fridge freezer, space and plumbing for washing ,machine, radiator, Velux window.
FIRST FLOOR LANDING
Stairs rising to second floor accomodation.
BEDROOM 3.10m x 2.46m (10'2 x 8'1)
Sash window to front aspect, radiator, door to:
EN SUITE 2.26m max x 1.47m max (7'5 max x 4'10 max )
Luxury suite featuring a walk in double shower, wc, wash hand basin, splashbacks, radiator, sash window to front aspect.
DRESSING ROOM/ STUDY 2.31m max x 1.68m max (7'7 max x 5'6 max )
Porthole window to rear aspect, radiator.
SECOND FLOOR LANDING
Window to side aspect, built in storage cupboard, built in cupboard housing the boiler.
BEDROOM 3.35m x 3.18m (11' x 10'5)
Sash window to front aspect, radiator, door to:
EN SUITE 3.07m max x 1.57m max (10'1 max x 5'2 max )
Luxury suite featuring a roll top bath with mixer tap and shower attachment above, wash hand basin set into vanity unit with storage below, wc, sash window to front and side aspect, loft hatch, radiator.
COURTYARD GARDEN
Private and enclosed, considered ideal for outdoor seating and entertaining.

