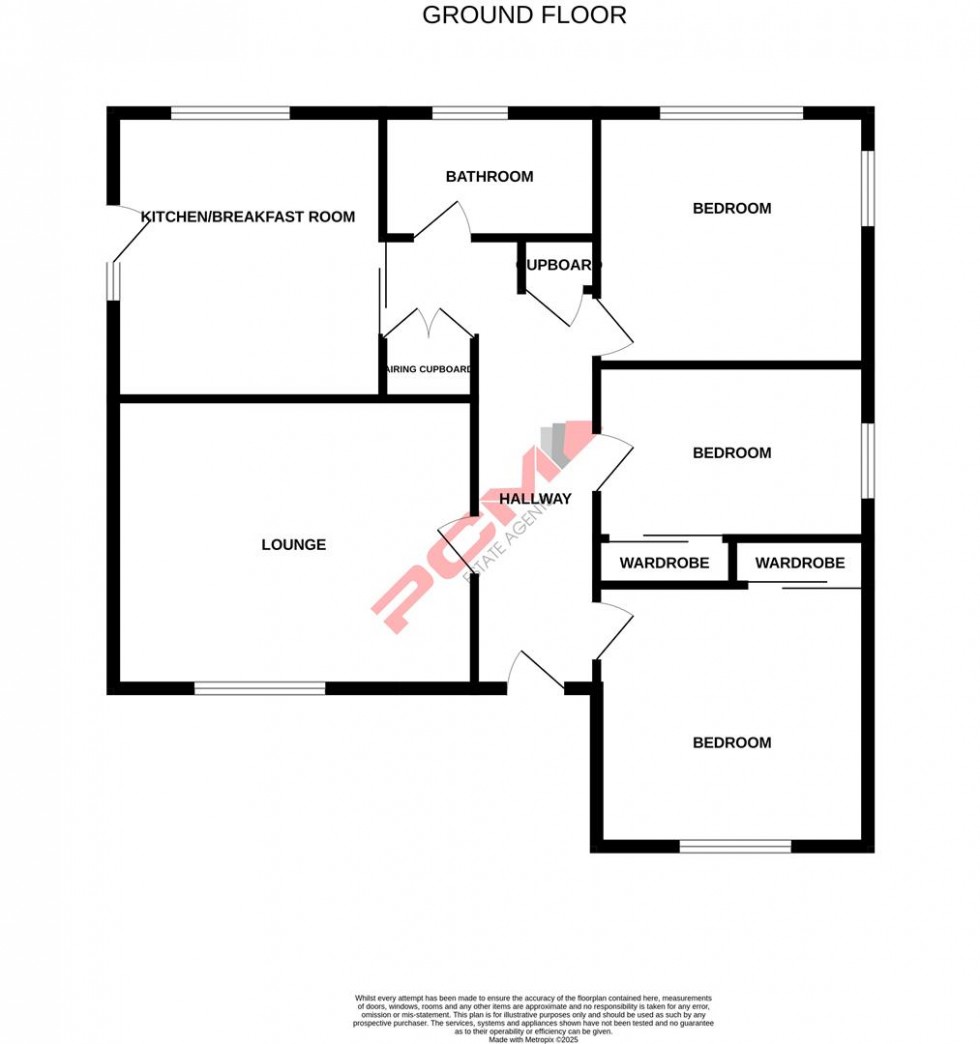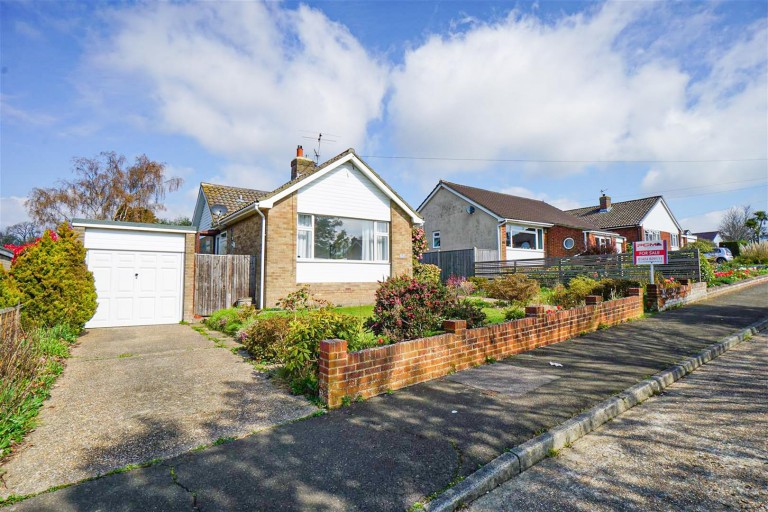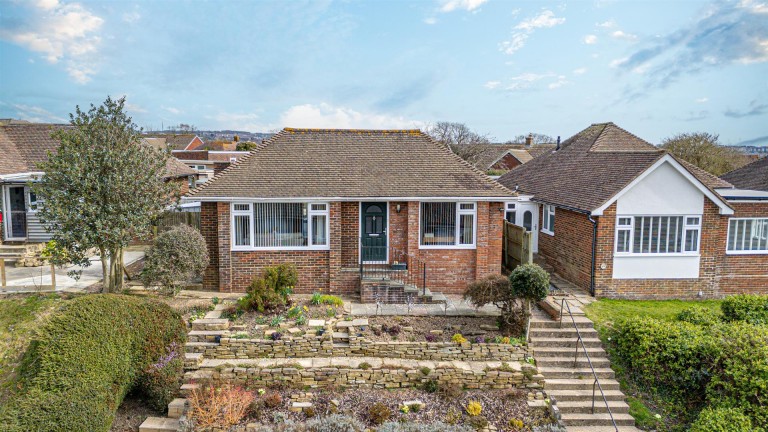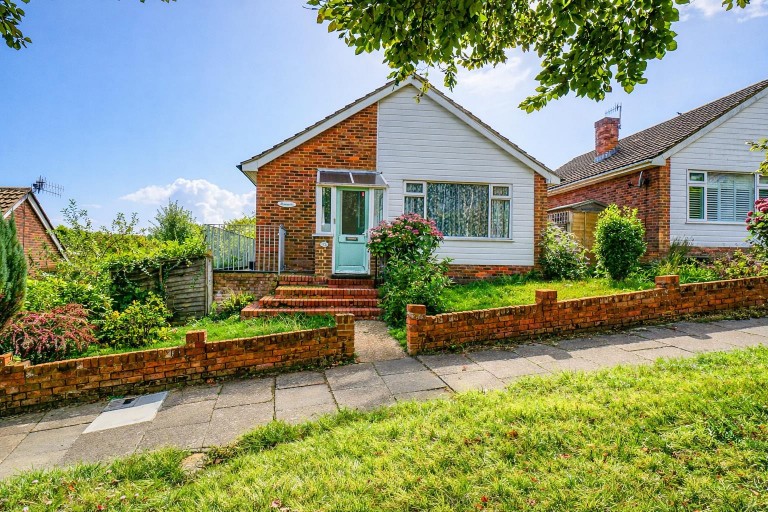PCM Estate Agents welcome to the market this spacious THREE BEDROOM DETACHED BUNGALOW with a GENEROUS GARDEN and GARAGE. Offered to the market CHAIN FREE and located within a sought-after region of Hastings, within easy reach of Hastings town centre.
The property offers spacious accommodation throughout comprising an entrance hallway, lounge, KITCHEN-BREAKFAST ROOM, THREE BEDROOMS and a bathroom. Externally the property enjoys a GENEROUS REAR GARDEN in addition to a garden at the front and a shared driveway that leads to the aforementioned GARAGE, located at the rear.
The property could benefit from some modernisation, however is considered an IDEAL OPPORTUNITY for those looking for a HOME TO IMPROVE.
Viewing comes highly recommended via PCM Estate Agents, please call now to arrange your immediate viewing to avoid disappointment.
PRIVATE FRONT DOOR
Leading to:
ENTRANCE HALLWAY
Spacious with built in storage cupboard, separate airing cupboard, loft hatch, radiator.
LOUNGE 4.75m x 3.89m (15'7 x 12'9)
Double glazed window to front aspect.
KITCHEN-BREAKFAST ROOM 3.81m x 3.61m (12'6 x 11'10)
Comprising a range of eye and base level units with worksurfaces over and ample space for appliances, double glazed windows to rear and side aspects, part glazed door to side aspect leading out to the garden.
BEDROOM 3.68m x 3.35m (12'1 x 11')
Double glazed windows to rear and side aspects, radiator.
BEDROOM 3.63m x 2.29m (11'11 x 7'6)
Built in wardrobe, double glazed window to side aspect, radiator.
BEDROOM 3.61m x 3.43m (11'10 x 11'3)
Built in wardrobe, double glazed window to front aspect, radiator.
BATHROOM
Panelled bath with shower attachment above, wc, bidet, wash hand basin, double glazed obscured window to rear aspect.
REAR GARDEN
Private and enclosed, enjoying a sunny aspect and predominantly laid to lawn, featuring a range of mature shrubs, plants and trees, storage shed, greenhouse and side access to the front of the property.
GARAGE
Up and over door, accessed via a shared driveway.
OUTSIDE - FRONT
The property benefits from a well-presented front garden predominantly laid to lawn with a range of shrubs and plants, pathway with steps leading to the front door, separate pathway leading to the side of the property. To the right hand side is a shared driveway which leads to the garage at the rear,





