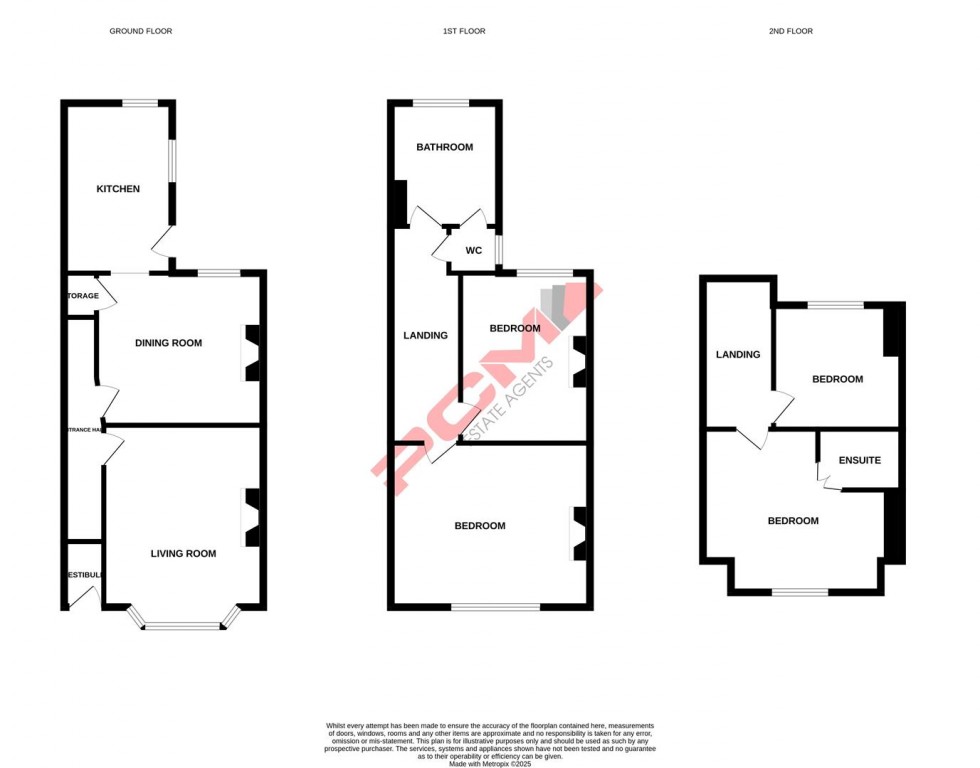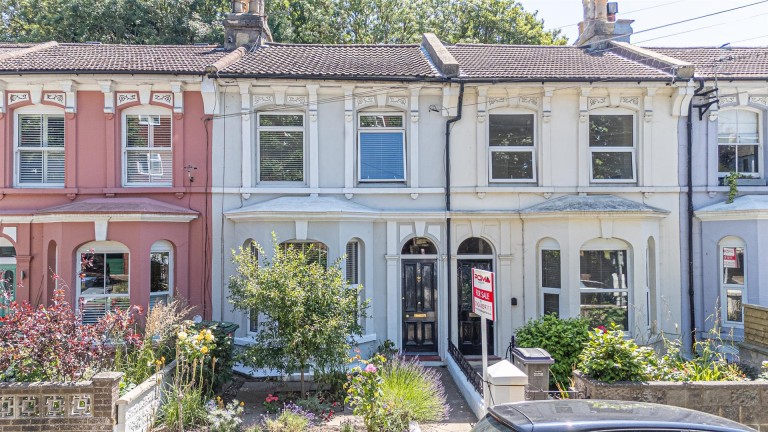An ELEGANT VICTORIAN RESIDENCE in a sought-after setting.
PCM is delighted to welcome to the market this BEAUTIFULLY PRESENTED FOUR BEDROOM, TWO BATHROOM, VIXCTORIAN END-TERRACED HOME set within a colourful and CHARACTERFUL row of period properties.
Tucked away in a peaceful and private position, this charming home offers the perfect blend of period elegance and modern convenience, just a short stroll from the picturesque Alexandra Park and the vibrant Hastings Town Centre.
Spanning THREE SPACIOUS STOREYS, this well-proportioned and tastefully appointed residence exudes CHARM and warmth throughout. The ground floor opens with a welcoming vestibule that flows effortlessly into a generous entrance hall. To the front, the BAY FRONTED LIVING ROOM enjoys abundant natural light, creating a cosy yet refined space to relax. Adjacent, the SEPARATE DINING ROOM provides a seamless connection to the well-fitted kitchen – ideal for family life or entertaining.
Upstairs, the first floor comprises TWO GENEROUSLY SIZED DOUBLE BEDROOMS, a family bathroom and a separate WC. The second floor offers TWO FURTHER DOUBLE BEDROOMS, including one with an EN-SUITE shower room and elevated VIEWS across the surrounding area that are particularly captivating from the upper front-facing windows.
Retaining MANY ORIGINAL FEATURES and PERIOD DETAILING, this property effortlessly blends historic character with modern comfort. Externally, a LOW-MAINTENANCE GARDEN with side access provides the perfect private retreat.
Homes of this calibre, in such a desirable and tucked-away location, are rarely available. Early viewing is highly recommended to fully appreciate all that this delightful home has to offer.
WOODEN FRONT DOOR
Opening to:
VESTIBULE
Coconut matting, ample space for taking off shoes and hanging coats, further wooden partially glazed door opening to:
ENTRANCE HALL
Exposed wooden floorboards, radiator, high ceilings, wall mounted security alarm pad, doors to:
LIVING ROOM 4.88m into bay x 4.06m (16' into bay x 13'4)
Ceiling height 9'7. Large bay fronted window, marble fireplace, cornicing, picture rail, ceiling rose, television and telephone points, radiator.
DINING ROOM 4.39m x 3.71m (14'5 x 12'2)
Ceiling height 9'7. Coving to ceiling, picture rail, fireplace with bespoke fitted joinery into the chimney alcoves, radiator, under stairs storage cupboard, double glazed window to rear aspect with views onto the garden, doorway leading to:
KITCHEN 3.99m x 2.54m (13'1 x 8'4)
Coving to ceiling, down lights, wood laminate flooring, radiator, double glazed window to side aspect, double glazed door opening to side providing access to the garden, further single glazed sash window to rear aspect. Fitted with a matching range of eye and base level cupboards and drawers with worksurfaces over, four ring gas hob with oven below and extractor over, inset circular stainless steel sink with drainer and mixer tap, space and plumbing for washing machine, integrated fridge freezer, wall mounted cupboard concealed boiler.
FIRST FLOOR LANDING
Split level with stairs rising to the second floor, ample storage space.
BEDROOM 5.21m x 4.04m (17'1 x 13'3)
Approximately ceiling height 10'. Coving to ceiling, picture rail, fireplace, radiator, double glazed windows to front aspect with views over the front garden and to Hastings.
BEDROOM 3.68m x 3.73m (12'1 x 12'3)
Coving to ceiling, picture rail, fireplace, radiator, double glazed window to rear aspect.
BATHROOM
Panelled bath with mixer tap and shower attachment, separate walk in shower, pedestal wash hand basin with mixer tap, fireplace, ladder style heated towel rail, part tiled walls, down lights, double glazed window with pattern glass to rear aspect.
WC
Dual flush low level wc, radiator, wooden framed sash window with pattern glass to side aspect.
SECOND FLOOR LANDING
Accessed via the half-landing with Velux window to rear aspect, loft hatch providing access to loft space, doors opening to:
BEDROOM
15'4 narrowing to 12'7 x 12'4 (4.67m narrowing to 3.84m x 3.76m) Fireplace, radiator, two double glazed windows to front aspect, lovely townscape view over Hastings, double opening doors to:
EN SUITE
Walk in shower, pedestal wash hand basin with chrome mixer tap, low level wc, part tiled walls, down lights, extractor for ventilation, shaver point, ladder style heated towel rail, double glazed window to rear aspect.
BEDROOM 3.48m x 2.82m (11'5 x 9'3)
Fireplace, down lights, access to eaves storage, double glazed window to rear aspect.
FRONT GARDEN
Established and planted with a variety of mature plants and shrubs, path leading to front door.
REAR GARDEN
Courtyard style with wooden shed/ workshop, planted borders with a variety of mature shrubs and small trees, walled boundaries, gated side access, outside water tap.


