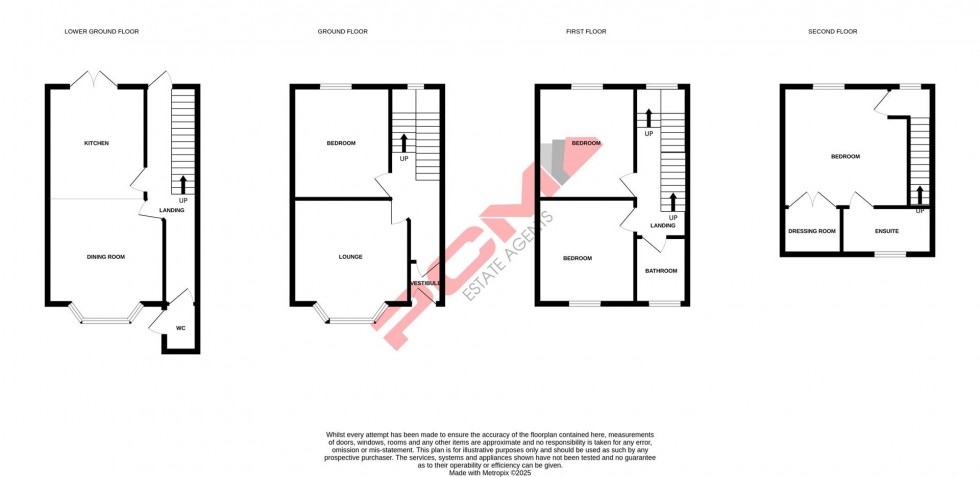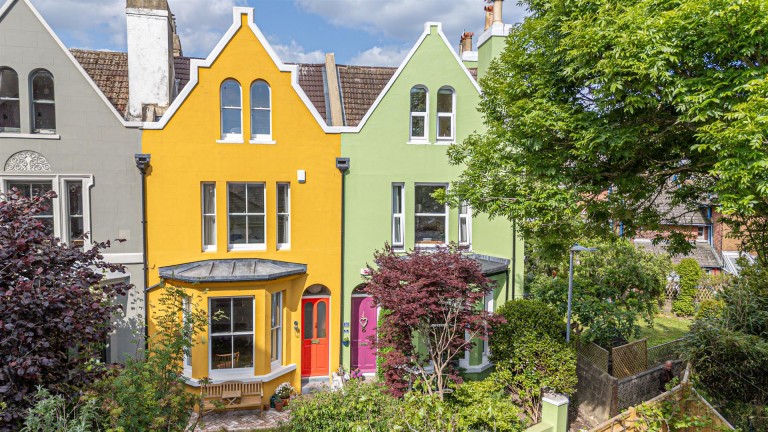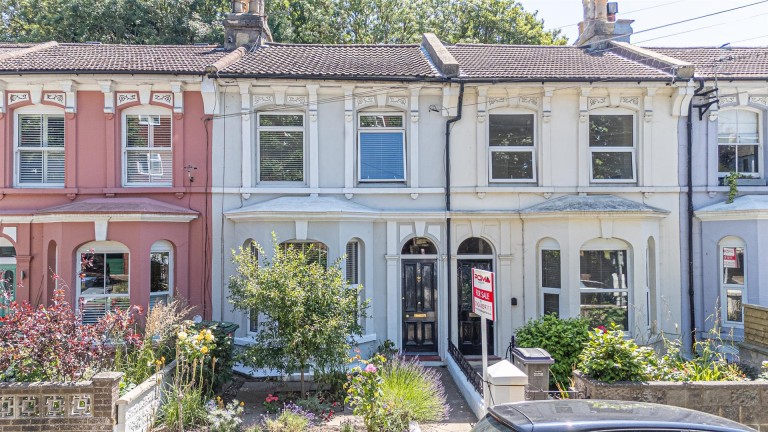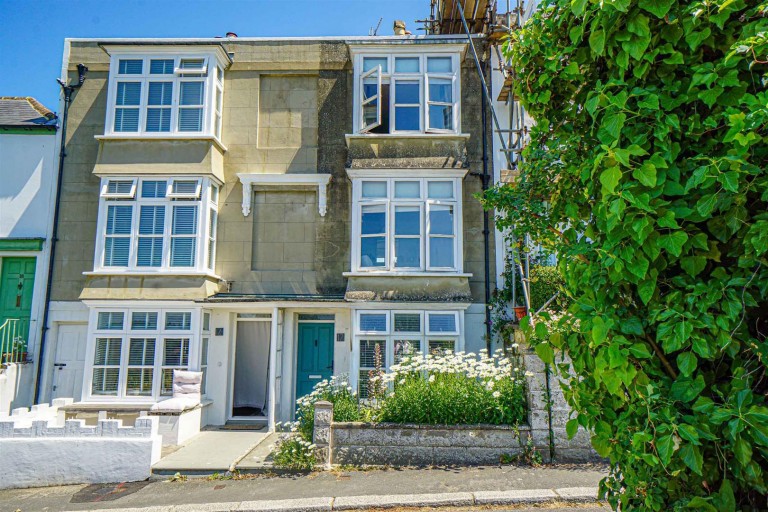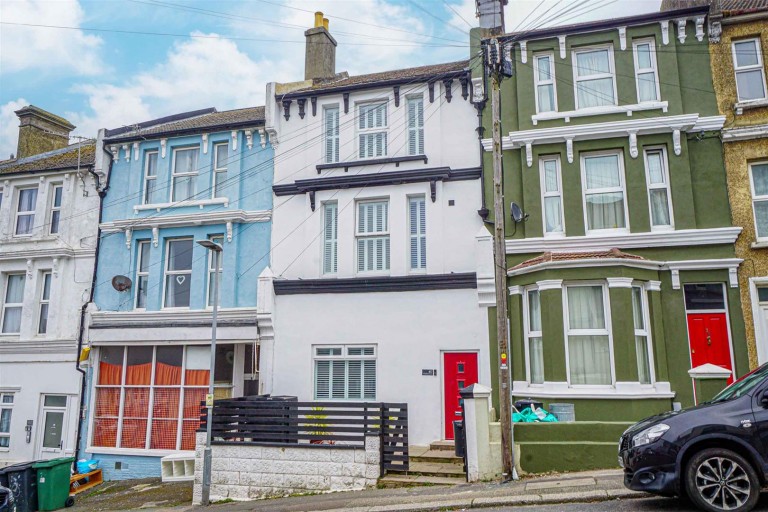A beautifully presented FOUR DOUBLE BEDROOM, TWO BATHROOM, FOUR STOREY, PERIOD HOME with FANTASTIC VIEWS occupying an elevated position within the sought-after West Hill region of Hastings, within easy reach of Hastings Old Town and town centre with its mainline railway station and a seafront.
Accommodation is deceptively spacious throughout and consists of a 25ft KITCHEN-DINER, an ideal living space and perfect for entertaining with WORKING FIREPLACE and leading out to the garden, hallway and SEPARATE WC.
The ground floor features a hallway, BAY FRONTED LOUNGE with further fireplace and a BEDROOM, first floor comprises TWO BEDROOMS and a bathroom, whilst to the second floor is a MASTER SUITE with WALK-IN-WARDROBE and EN SUITE bathroom.
The property enjoys AMAZING VIEWS rooftop over Hastings to the rear aspect and externally offers a private and secluded rear garden, accessed via the kitchen diner and lower level landing.
Please call PCM Estate Agents now to arrange your immediate viewing to avoid disappointment.
PRIVATE FRONT DOOR
Leading to:
ENTRANCE VESTIBULE
Door leading to:
HALLWAY
Exposed wooden floorboards, stairs rising to first floor accommodation, stairs descending to the lower floor accommodation, window to rear aspect.
LOUNGE 4.17m max x 3.71m max (13'8 max x 12'2 max )
Feature working open fireplace, bay window to front aspect, exposed wooden floorboards, radiator.
BEDROOM 3.61m x 3.05m max (11'10 x 10' max )
Window to rear aspect enjoying far reaching views, feature fire surround, storage cupboard and shelving built into recess, exposed wooden floorboards, radiator.
LOWER FLOOR HALL
Door to rear aspect leading out to the garden, under stairs storage/ utility area with plumbing for washing machine, under stairs storage cupboard, door to:
KITCHEN-DINER
25'8 x 10'11 narrowing to 9'11 (7.82m x 3.33m narrowing to 3.02m) Beautifully presented light and airy room with bay window to front aspect, double doors to rear aspect leading to the garden, comprising a range of eye and base level units with worksurfaces over, space for range cooker, inset sink with mixer tap, space and plumbing for dishwasher, space for fridge, part tiled walls, open plan to a dining-family area with working fireplace, storage cupboards built into recess, ample space for seating and entertaining, return door leading to hallway, radiator, exposed wooden floorboards.
WC
Dual flush wc, floating wash hand basin with storage below, door to side aspect providing access back to street level.
FIRST FLOOR LANDING
Window to rear aspect enjoying pleasant views, exposed wooden floorboards, stairs rising to the second floor accommodation.
BEDROOM 3.68m x 2.77m max (12'1 x 9'1 max)
Window to rear aspect enjoying far reaching views, feature fire surround, wardrobe built into recess, exposed wooden floorboards.
BEDROOM 3.51m x 2.90m max (11'6 x 9'6 max)
Window to front aspect, exposed wooden floorboards, shelving built into recess, radiator.
BATHROOM
Panelled bath with mixer tap and shower attachment, showers screen, wc, wash hand basin, chrome ladder style radiator, obscured window to front aspect.
SECOND FLOOR LANDING
Window to rear aspect, door to:
MASTER BEDROOM 3.78m max x 3.71m (12'5 max x 12'2)
Double glazed window to rear aspect enjoying fantastic views over Hastings, radiator, double doors leading to a large walk in wardrobe, door to:
EN SUITE
Panelled bath with mixer tap and shower attachment, wash hand basin, heated towel rail, wc, radiator, double glazed Velux window to front aspect.
REAR GARDEN
Private and enclosed, enjoying a sunny aspect with a spacious decked area abutting the property, accessed via both the kitchen-diner and the hallway, offering ample space for seating and entertaining. The rest of the garden is laid with artificial lawn, enclosed fenced boundaries, storage shed/ play house.,
