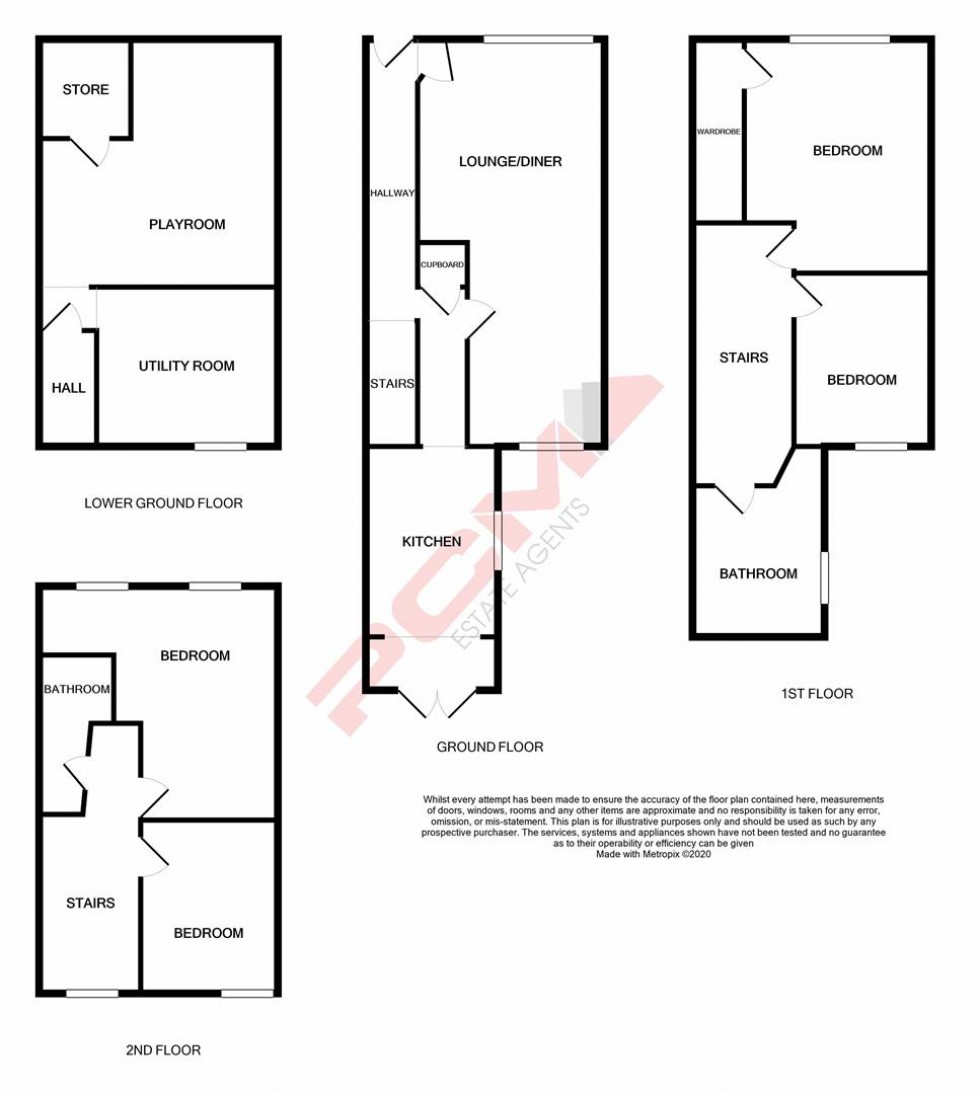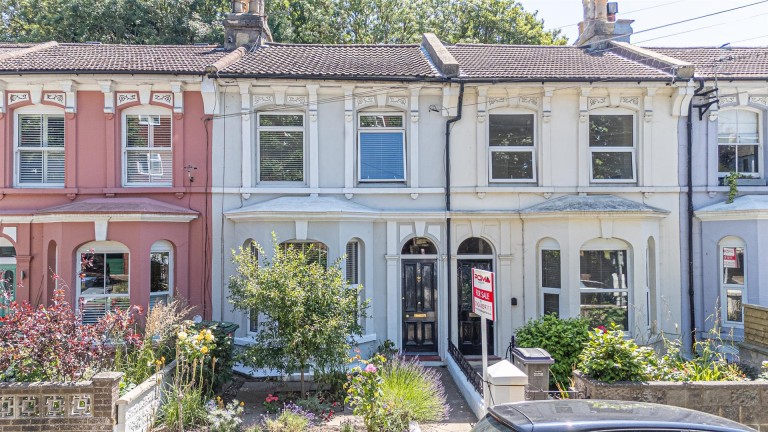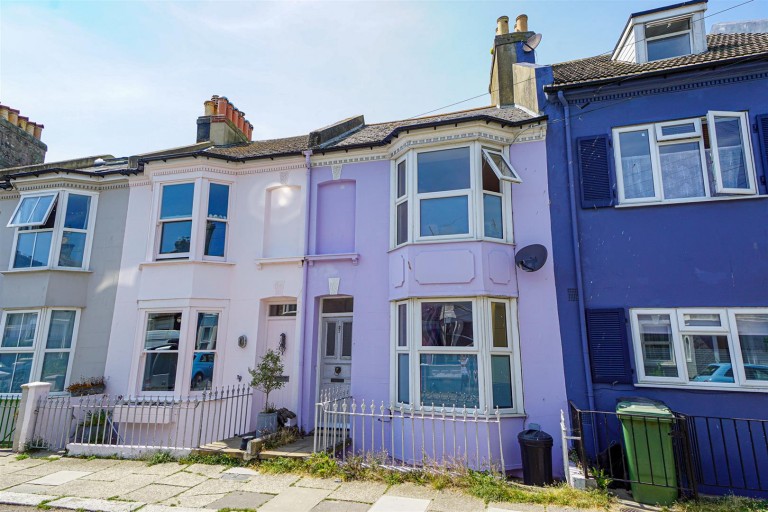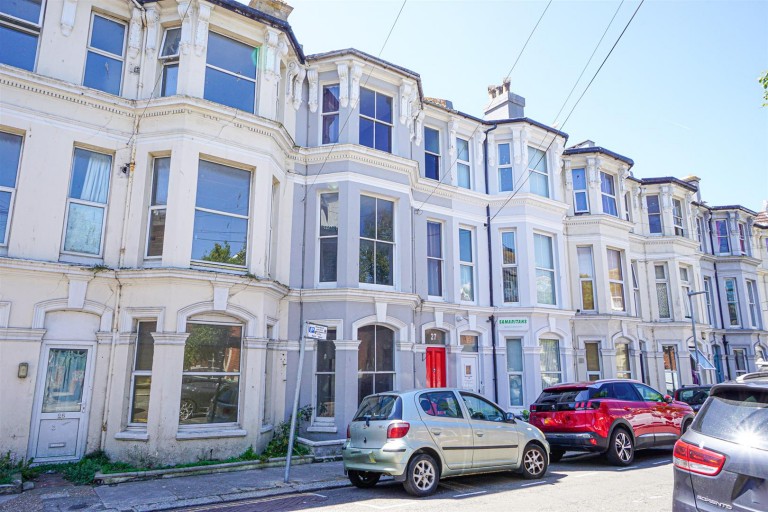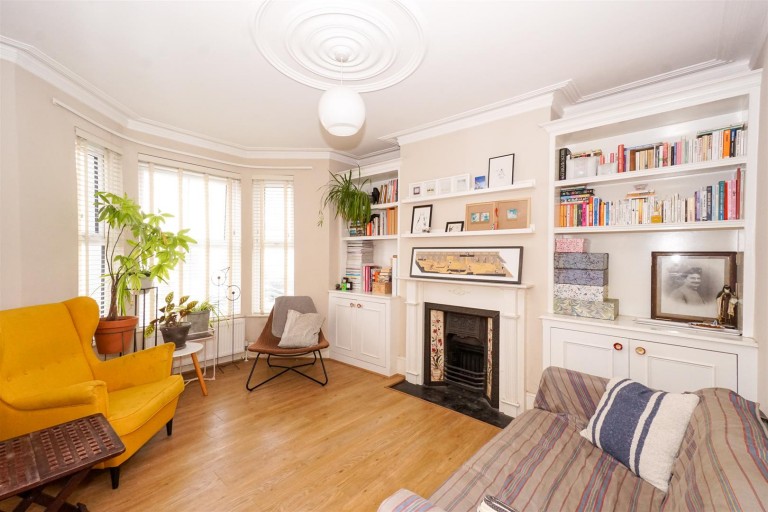If you are seeking a superbly presented, OLDER STYLE, FOUR BEDROOMED, TWO BATHROOM, CHARACTER MID TERRACED HOUSE on the WEST HILL offering superbly spacious and adaptable accommodation, look no further than this excellent example. Offered to the market CHAIN FREE.
The property enjoys benefits including gas central heating and double glazing, with accommodation comprising a 27' LOUNGE-DINER, MODERN 18' KITCHEN plus UTILITY ROOM, playroom, FOUR GOOD SIZED BEDROOMS- one with walk in wardrobe- superb bathroom with walk in shower cubicle, ROLL TOP BATH and wc, and further SHOWER ROOM with wc. Outside there are GARDENS TO THE FRONT AND REAR, the latter enclosed for privacy and arranged for ease of maintenance.
Situated within reach of the open spaces of the West Hill, local school, and bus routes to Hastings town centre with its comprehensive range of shopping, sporting, recreational facilities, mainline railway station, seafront and promenade.
The only way to truly appreciate this superb home is to arrange an immediate viewing via the owners agents, call now to avoid disappointment.
DOUBLE GLAZED FRONT DOOR
Leading to;
ENTRANCE VESTIBULE
Enclosed, door to lounge, part glazed door to;
ENTRANCE HALL
Staircase rising to upper and lower floor accommodation, built in cupboard, radiator.
LOUNGE-DINER
27'3" max x 13'0" max narrowing to 10'3" (8.31m max x 3.96m max narrowing to 3.12m) Double glazed windows to front and rear aspects, feature fire surround with inset grate, two radiators, two return doorways to hallways.
From entrance hall, small flight of stairs down to;
KITCHEN 5.54m max x 8.00mmax (18'2" max x 26'3"max)
Double glazed window to side aspect, inset deep butler sink, range of modern base units comprising cupboards and drawers set beneath wooden working surfaces, integrated dishwasher, range cooker with five burner gas top and double oven and grill beneath, contemporary style wall radiator, inset ceiling spotlighting, double glazed double doors opening to rear garden. Small flight of stairs down to;
LOWER FLOOR LOBBY
Doorway to playroom (described later) and doorway to;
UTILITY ROOM 3.10m x 3.02m (10'2" x 9'11")
Double glazed window to rear aspect, range of base units comprising cupboards and drawers set beneath working surface, plumbing for washing machine, wall mounted gas boiler.
PLAYROOM 4.65m max x 4.60m max (15'3" max x 15'1" max)
Inset ceiling spotlighting, walk in storage cupboard.
HALF LANDING
Into;
BATHROOM 2.69m x 2.64m (8'10" x 8'8")
Double glazed window to side aspect, part tiled walls, tiled shower cubicle, roll top bath with feet and mixer spray attachment, pedestal wash hand basin, low level wc, radiator, inset ceiling spotlighting, return door to landing.
FIRST FLOOR LANDING
Staircase rising to upper floor accommodation, radiator.
BEDROOM ONE 4.19m max x 3.84m max (13'9" max x 12'7" max)
Double glazed window to front aspect, radiator, door to walk-in wardrobe/ cupboard, return door to hallway.
BEDROOM TWO 3.91m max x 2.97m max (12'10" max x 9'9" max)
Double glazed window to rear aspect enjoying views over rooftops of the town, built in wardrobes with sliding mirrored doors, radiator, return door to landing.
SECOND FLOOR LANDING
Double glazed window to rear aspect enjoying panoramic views over rooftops to the rear, trap hatch to loft space.
BEDROOM THREE
15'7" max narrowing to 9'11" x 14'5" max (4.75m max narrowing to 3.02m x 4.39m max) Double glazed window to front aspect enjoying views over the rooftops of Hastings, built in wardrobes with sliding mirrored doors, fitted dressing table with shelving above and inset spotlight down lighters, radiator, return door to landing.
BEDROOM FOUR 3.94m max x 3.05m max (12'11" max x 10'0" max)
Double glazed window to rear aspect enjoying panoramic views over the rooftops of Hastings, built in wardrobe with cupboards over, radiator, return door to landing.
SHOWER ROOM
Tiled shower cubicle, wash hand basin set into vanity unit beneath with mixer tap over, low level wc, tiled floor, extractor, ladder style heated towel rail, return door to landing.
FRONT GARDEN
Paved and enclosed by fencing and walls.
REAR GARDEN
Enclosed by a mixture of walling and fencing to give a private setting, with block paved floor and raised beds, outside tap and rear access gate.
