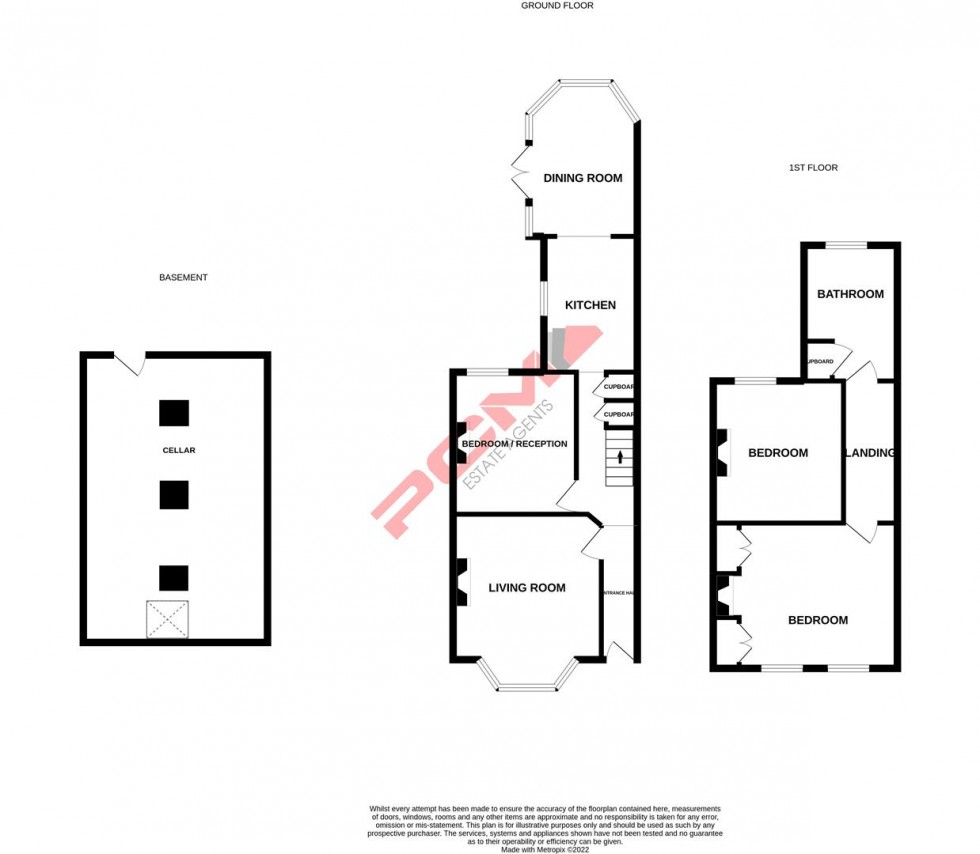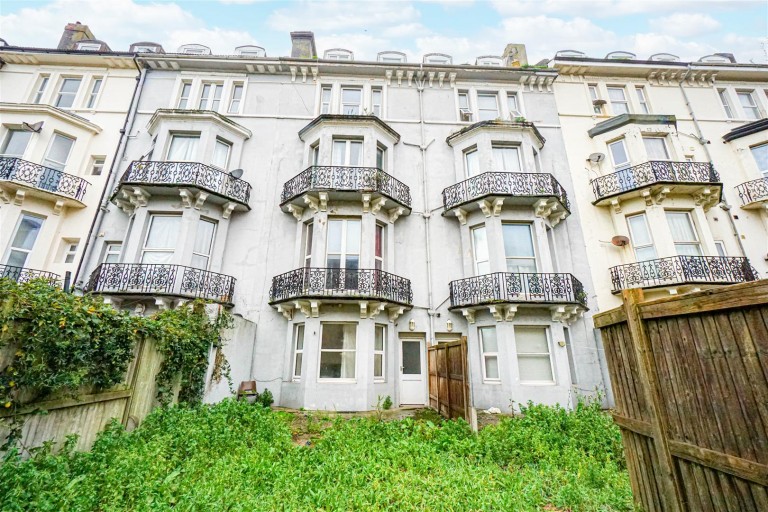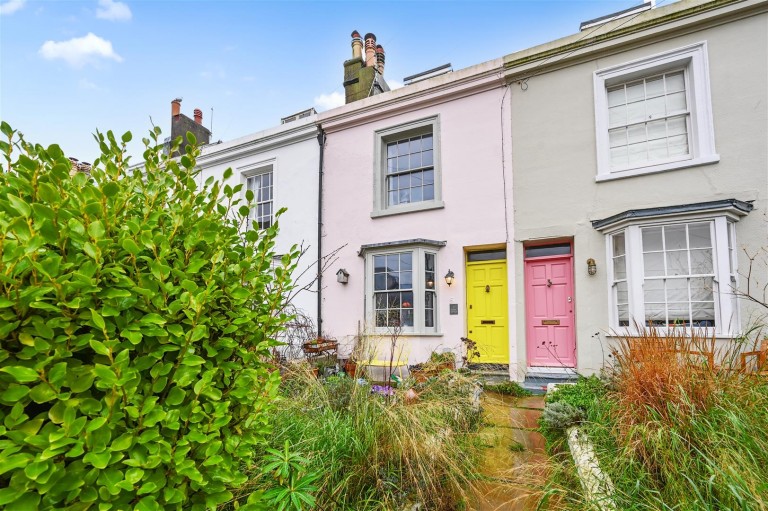PCM Estate Agents are delighted to present to the market a unique opportunity to secure this OLDER STYLE VICTORIAN BAY FRONTED TERRACED HOUSE on this incredibly sought-after road within Hastings just a short walk from the picturesque Alexandra Park.
This property offers well-appointed and spacious accommodation arranged over three floors comprising an entrance hall, lounge, EXTENDED KITCHEN-DINING ROOM, additional reception room that could be used as a more formal dining room or THIRD BEDROOM, landing, TWO DOUBLE BEDROOMS and a MODERN BATHROOM with separate shower. The property also has a LARGE CELLAR SPACE which could be adapted into further living accommodation subject to the relevant planning and building consents. The property also benefits from having gas fired central heating and double glazing.
Offered to the market CHAIN FREE with a balance of MODERN DECOR combined with PERIOD FEATURES. The garden is a true delight with ample outside space for the family to enjoy, having sections of lawn and patio.
Located close by are bus routes providing access to Hastings town centre with its comprehensive range of shopping, sporting, recreational facilities, mainline railway station, seafront and promenade. Please call the owners agents now to book your immediate viewing to avoid disappointment.
WOODEN FRONT DOOR
Leading to;
ENTRANCE HALL
Stairs rising to upper floor accommodation, wood laminate flooring, radiator, cornicing, under stairs storage cupboards, steps down to kitchen, door to;
LIVING ROOM 4.11m into bay x 3.53m (13'6 into bay x 11'7)
Feature fireplace, cornicing, ceiling rose, radiator, television and telephone points, double glazed bay window to front aspect.
DINING ROOM/ BEDROOM THREE 3.48m x 3.12m (11'5 x 10'3)
Cornicing, ceiling rose, feature fireplace, radiator, double glazed window to rear aspect with pleasant views over the garden. This room is currently being utilised as a bedroom but could be used as a dining room, third bedroom, reception room or office space.
KITCHEN 3.23m x 3.30m (10'7 x 10'10)
Open-plan interconnecting kitchen-dining room, modern and fitted with a range of eye and base level cupboards and drawers with worksurfaces over, four ring gas hob with extractor over, AEG double oven and AEG grill below, space for tall fridge freezer, space and plumbing for washing machine, integrated dishwasher, inset one ½ bowl drainer/ sink unit with Franke mixer tap, tiled walls, tiled flooring, down lights, double glazed window to side aspect, open plan to;
DINING ROOM 3.81m x 2.74m (12'6 x 9')
Matching floor tiles, radiator, part brick construction with poly-carbonate, television point, double glazed windows to rear and side elevations, double glazed doors opening to side providing access to garden, pleasant outlook over the garden.
FIRST FLOOR LANDING
Loft hatch providing access to loft space, door to;
BEDROOM ONE 4.27m 1.22m x 3.43m (14' 4 x 11'3)
Built in wardrobe, feature fireplace, cornicing, ceiling rose, two double glazed windows to front aspect.
BEDROOM TWO 3.43m x 3.18m (11'3 x 10'5)
Cornicing, ceiling rose, feature fireplace radiator, double glazed tilt and turn window to rear aspect with views over the garden.
BATHROOM
Panelled bath with mixer tap, separate walk-in shower enclosure with rain style shower head, dual flush low level wc, pedestal wash hand basin with mixer tap, tiled walls, tiled flooring, airing cupboard housing boiler, chrome ladder style heated towel rail, wall mounted vanity unit, down lights, double glazed tilt and turn pattern glass window to rear aspect.
CELLAR 7.92m max x 4.62m (26' max x 15'2)
External access only from the garden, large space, versatile and useful space currently used as storage, consumer unit for the electrics, gas meter, sun light/ borrowed light window to the front. This space could be easily adapted and utilised as living accommodation subject to the relevant planning and building consents.
REAR GARDEN
Well-proportioned and mainly laid to lawn offering ample outside space to sit out and relax or for children to enjoy and play, fenced boundaries. The garden is well-cultivated with a variety of mature shrubs and small plants.
AGENTS NOTE
Planning permission to extend over the bathroom, was granted in 2021 under planning ref: HS/FA/21/00403 . The seller has advised that the Living Room and Dining Room was previously open into a through room. The dividing stud wall was added by the current vendors.



