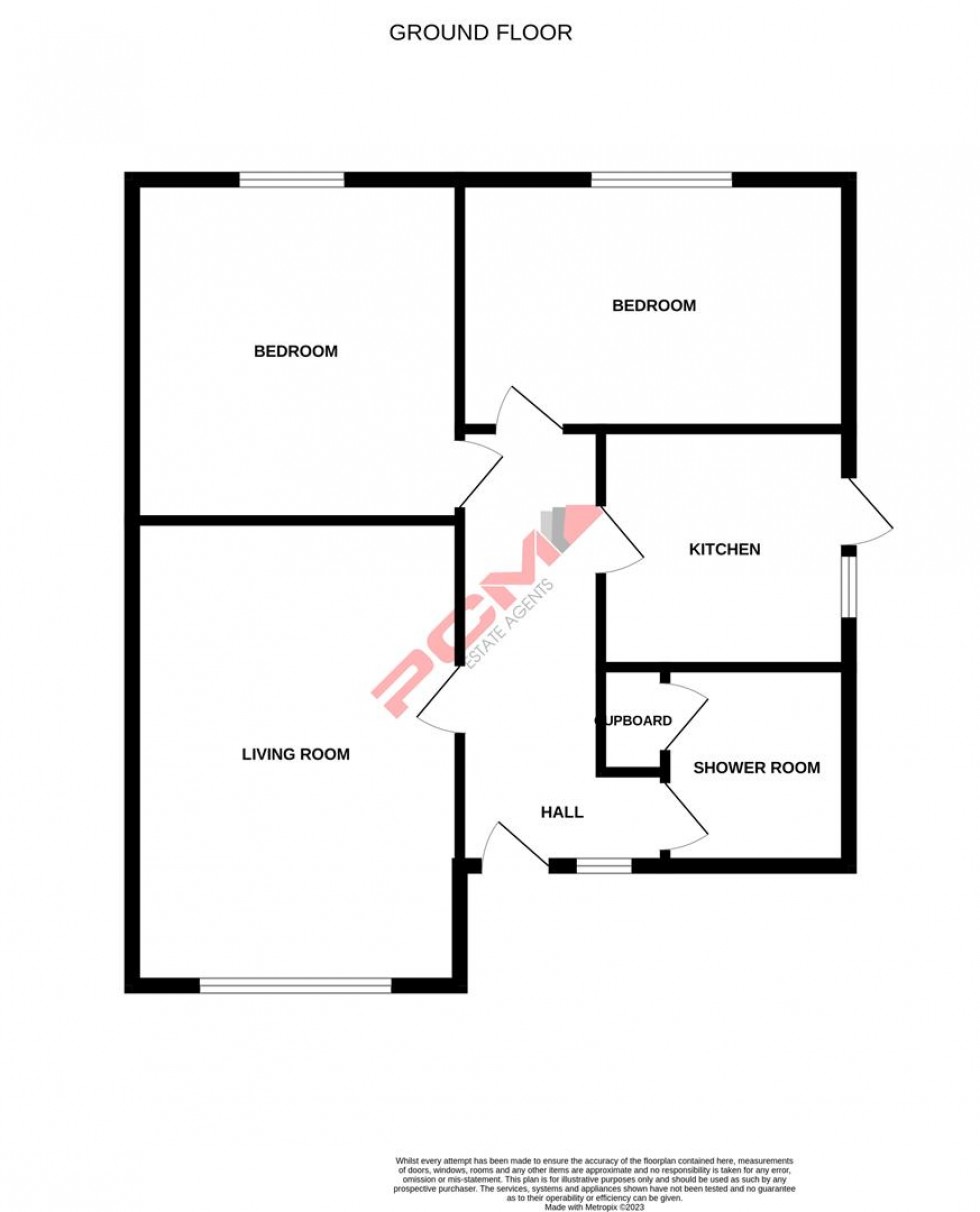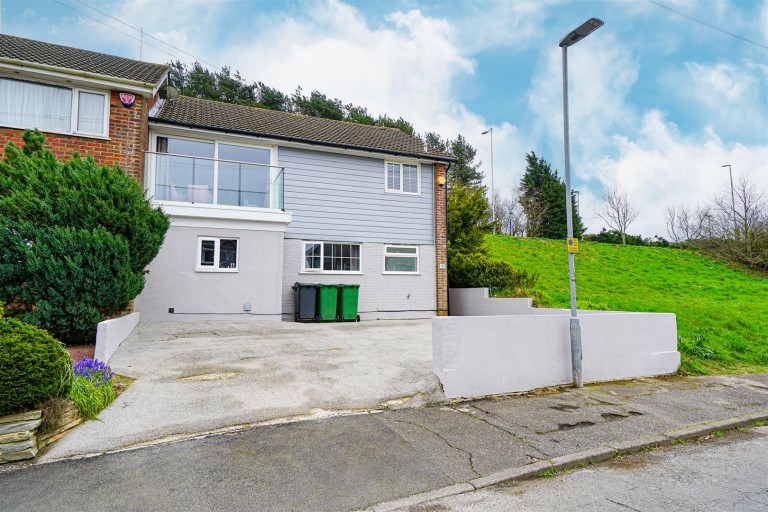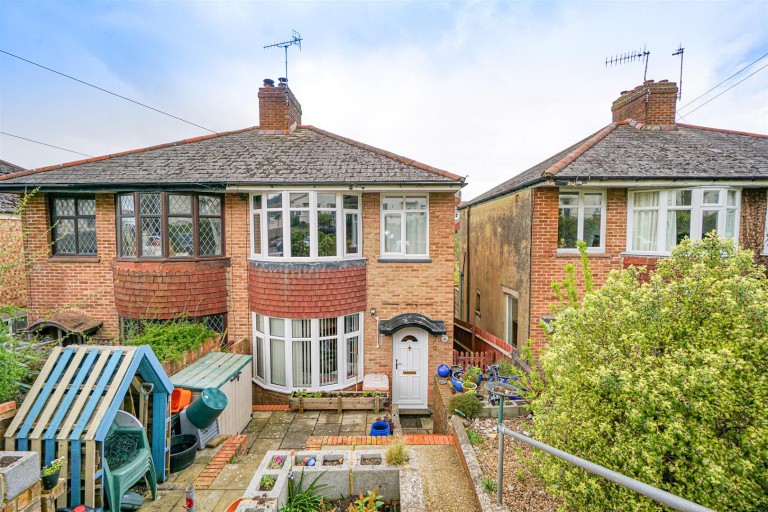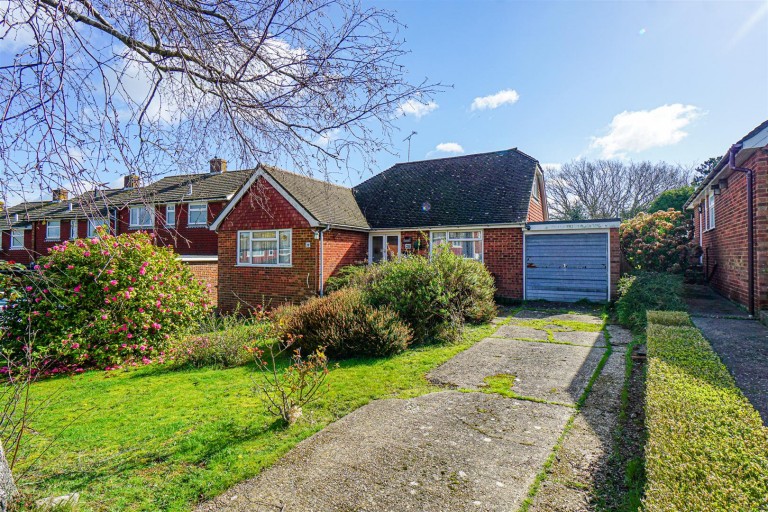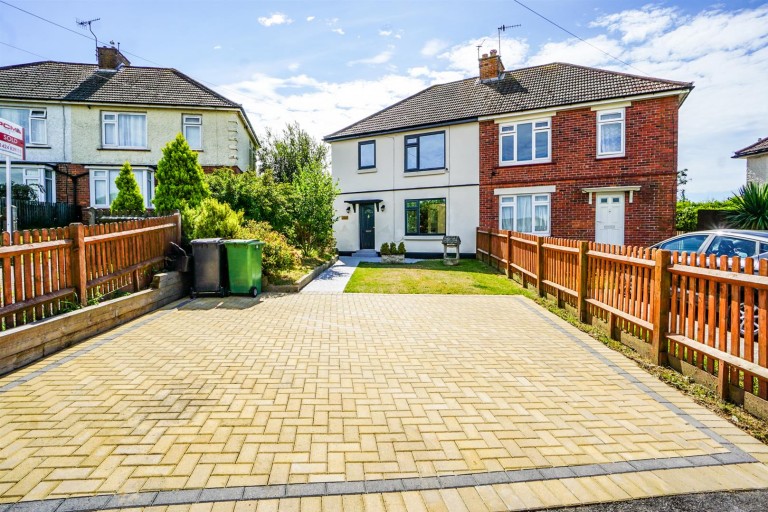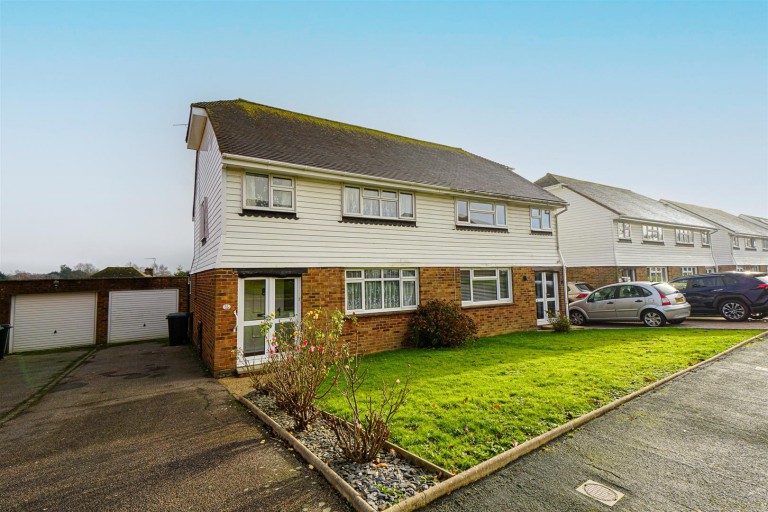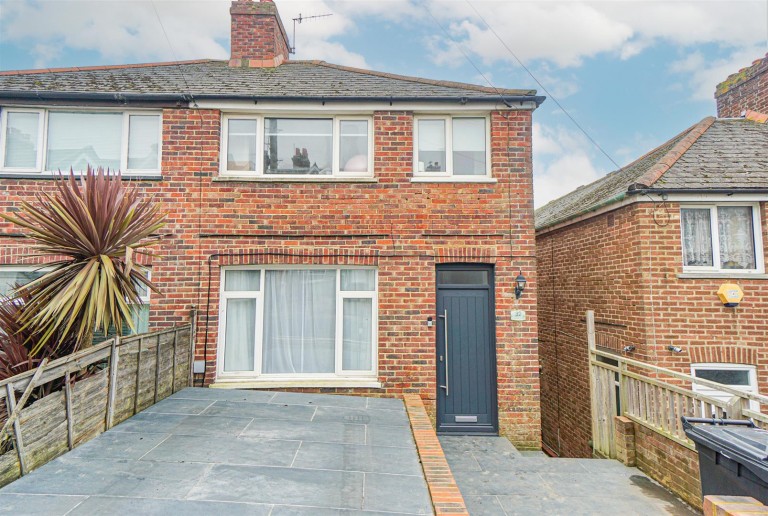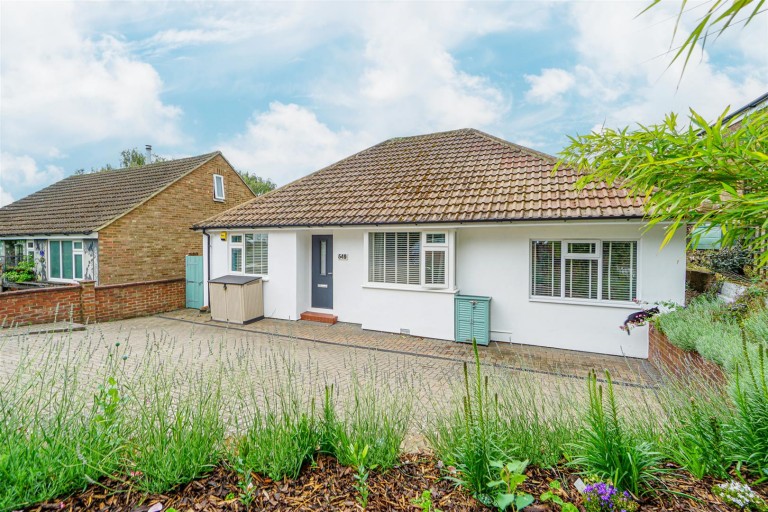PCM Estate Agents are delighted to offer an opportunity to secure this RARELY AVAILABLE TWO DOUBLE BEDROOM DETACHED BUNGALOW with OFF ROAD PARKING and GARAGE. Located in this highly sought-after Clive Vale region of Hastings, within close proximity to Hastings Old Town in addition to the East Hill and countryside walks. The property is BEAUTIFULLY PRESENTED throughout and is offered to the market CHAIN FREE.
Offering SPACIOUS ACCOMMDOATION comprising an entrance hallway, 16ft DUAL ASPECT LOUNGE with separate MODERN FITTED KITCHEN, TWO DOUBLE BEDROOMS and a MODERN BATHROOM SUITE. Externally the property further benefits from a PRIVATE AND SECLUDED REAR GARDEN, whilst to the front is a GATED DRIVEWAY leading to a GARAGE.
Please call now to arrange your immediate viewing to avoid disappointment.
PRIVATE FRONT DOOR
Leading to:
ENTRANCE HALLWAY
Wall mounted thermostat control, radiator, loft hatch.
LOUNGE 5.11m x 3.61m (16'9 x 11'10)
Dual aspect with double glazed windows to front and side aspects, radiator, telephone point.
KITCHEN 2.72m x 2.16m (8'11 x 7'1)
Modern and comprising a range of eye and base level units with worksurfaces over, four ring electric hob with extractor above and oven below, integrated fridge freezer, integrated washing machine, stainless steel inset sink with mixer tap, cupboard housing wall mounted gas fired boiler, part tiled walls, radiator, double glazed window and door to side aspect.
BEDROOM 3.76m x 3.63m (12'4 x 11'11)
Double glazed window to rear aspect, radiator.
BEDROOM 3.43m x 2.84m (11'3 x 9'4)
Double glazed window to rear aspect, radiator.
BATHROOM 2.11m x 1.65m (6'11 x 5'5)
Modern suite comprising panelled bath with mixer tap and shower attachment, shower screen, dual flush wc, wash hand basin, storage cupboard, radiator, part tiled walls, extractor fan, double glazed obscured window to side aspect.
OUTSIDE - FRONT
Well-presented front garden mainly laid to lawn with mature shrubs and plants, gated driveway leading to:
GARAGE 5.05m x 2.62m (16'7 x 8'7)
Side door providing access to the garden, power, lighting and window to side aspect.
REAR GARDEN
Private and secluded, mainly laid to lawn and featuring a range of mature shrubs, greenhouse, decked seating area, side access to the front of the property.
