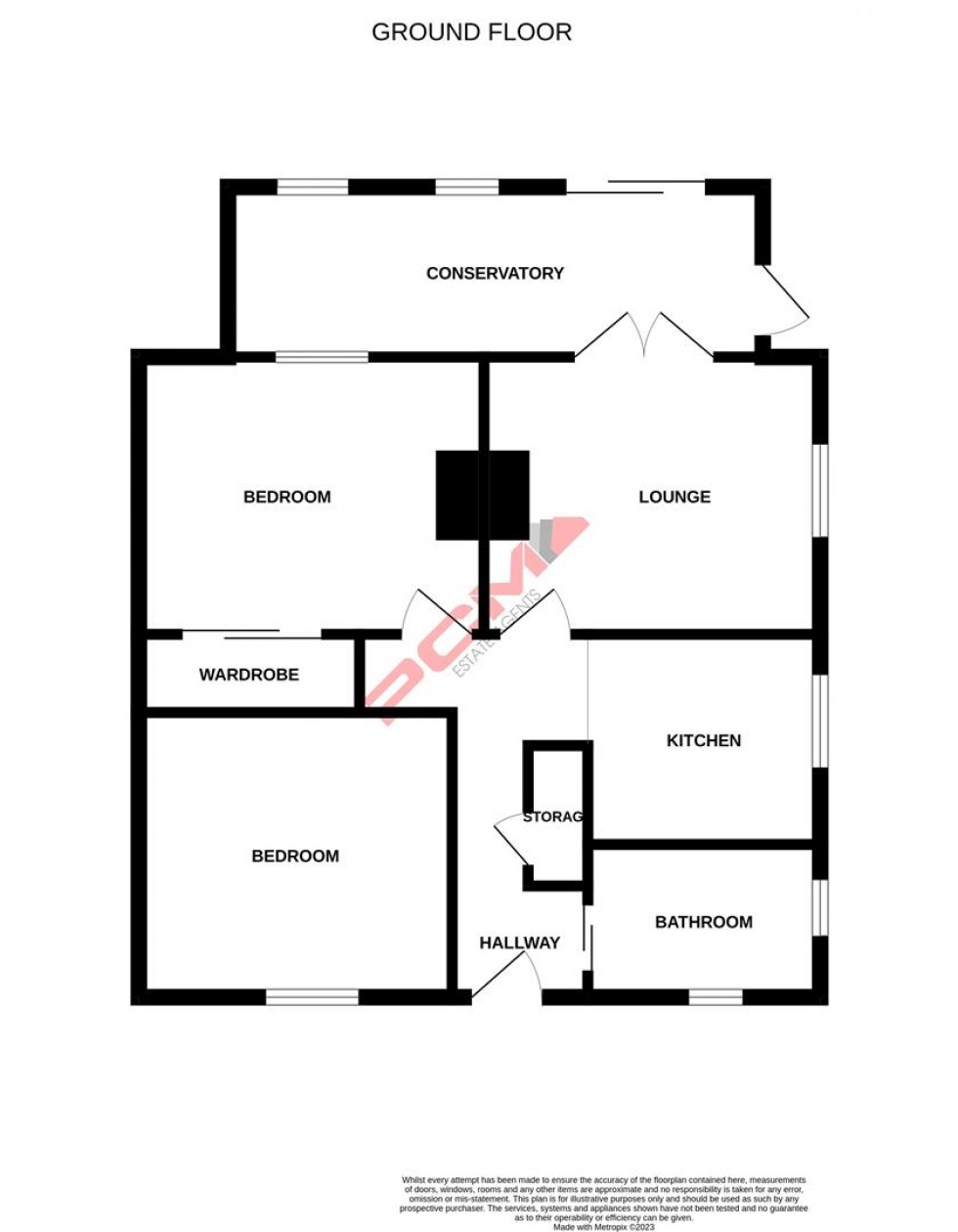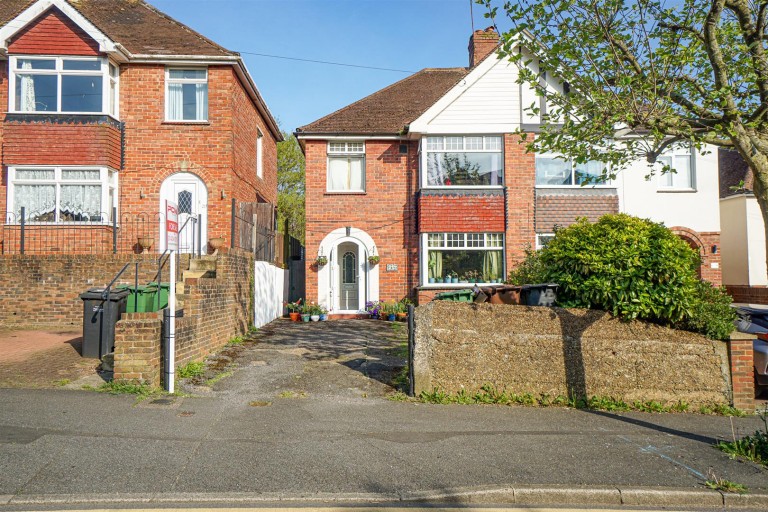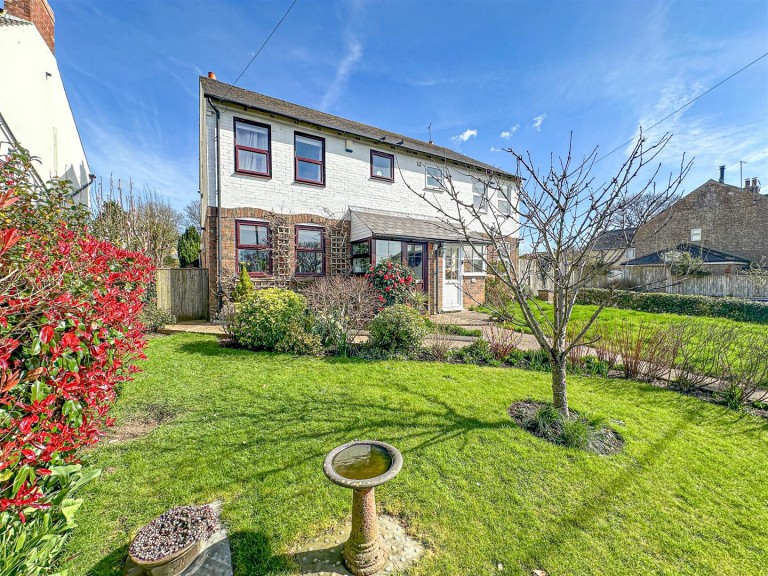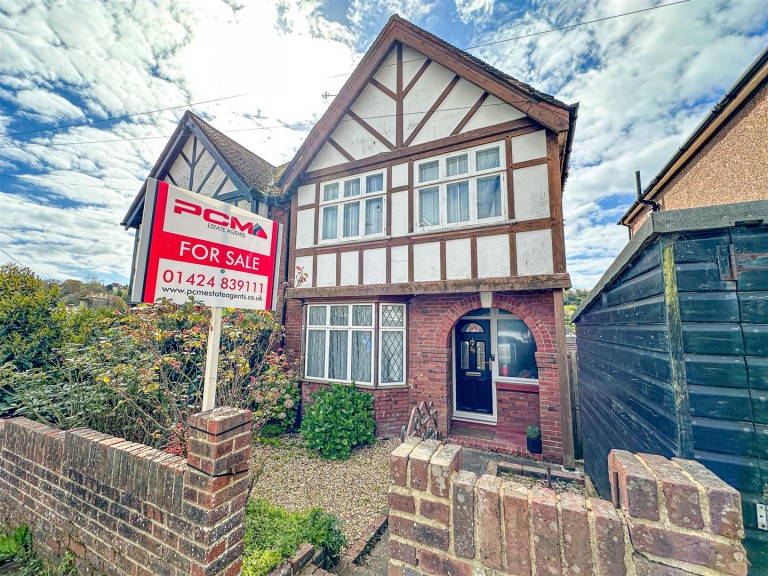PCM Estate Agents are delighted to present to the market an opportunity to secure this DETACHED TWO BEDROOMED OLDER STYLE BUNGALOW conveniently located on the northern outskirts of Hastings with LOVELY COUNTRYSIDE/ SEA VIEWS extending off the back of the bungalow and a block paved DRIVEWAY to the front.
The property is in need of updating but does present well to the market and offers LOTS OF POTENTIAL for further improvement. The existing accommodation comprises an entrance hall, lounge, CONSERVATORY-DINING ROOM, kitchen, TWO BEDROOMS and a shower room. The property also has a BASEMENT AREA set beneath the property that is accessible from the garden only and is configured into THREE USEABLE SPACES including a UTILITY ROOM, BOILER ROOM and WORKSHOP area. The property has a delightful and ENCLOSED PRIVATE GARDEN and SEA VIEWS can be enjoyed from the decked veranda located off of the conservatory-dining room.
Located close by are a number of bus routes providing access to Hastings town centre, but also within easy reach of amenities within Ore and nearby Fairlight. The property is also within easy reach of a number of lovely country walks.
This is a LOVELY BUNGALOW that offers a lot of potential for further improvement, please call the owners agent now to book your viewing to avoid disappointment.
WOODEN FRONT DOOR
Opening onto;
ENTRANCE HALL
Wall mounted thermostat control for gas fired central heating, airing cupboard housing immersion heater, door opening to inner hall and the shower room.
INNER HALL
Loft hatch providing access to loft space, door to;
LIVING ROOM 3.58m x 3.53m (11'9 x 11'7)
Double radiator, television point, exposed brick fireplace, double glazed window to side aspect, sliding wooden doors to;
CONSERVATORY- DINING ROOM 4.93m x 2.44m (16'2 x 8')
Double radiator, double glazed windows to rear and side aspects, double glazed door opening to side and double glazed sliding doors to rear providing access onto;
DECKED VERANDA
Lovely views extending over the garden and down the valley to the sea, wooden balustrade and decking.
KITCHEN 2.36m x 2.13m (7'9 x 7')
Tiled walls, fitted with a matching range of eye and base level cupboards and drawers with worksurfaces over, two ring gas hob with waist level oven, inset one & ½ bowl drainer-sink unit with mixer tap, space for tall fridge freezer, double glazed window to side aspect.
BEDROOM ONE 3.51m x 2.90m (11'6 x 9'6)
Built in wardrobes with sliding doors, window to rear aspect.
BEDROOM 3.28m x 3.23m (10'9 x 10'7)
Radiator, double glazed window to front aspect.
SHOWER ROOM
Walk in shower enclosure with shower, dual flush low level wc, pedestal wash hand basin, tiled walls, radiator, double glazed obscured glass window to both side and front elevations.
FRONT GARDEN
Block paved drive providing off road parking.
REAR GARDEN
Accessible from the conservatory-dining room with steps descending to the garden which is enclosed, private and mainly laid to lawn with gated side access to front, greenhouse, mature plants and shrubs and access under the property to;
BASEMENT AREA
Split into three sections with;
UTILITY ROOM 2.59m x 2.16m (8'6 x 7'1)
Space and plumbing for washing machine, inset drainer-sink unit with mixer tap, access door to further storage set beneath the property and a double glazed window to rear aspect.
BOILER ROOM 3.28m x 3.25m (10'9 x 10'8)
Wall mounted boiler, wall mounted consumer unit for the electrics, window to side aspect, further door opening into further storage space set beneath the property.
WORKSHOP 2.31m x 2.16m (7'7 x 7'1)
This area is where you access from the garden and the utility room and boiler room are located off of this room. Power and light.




