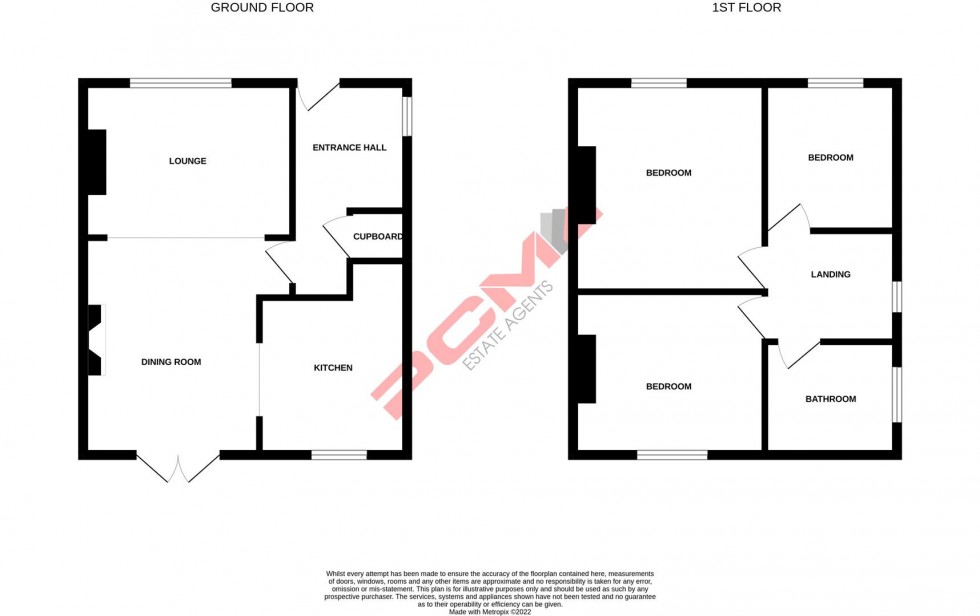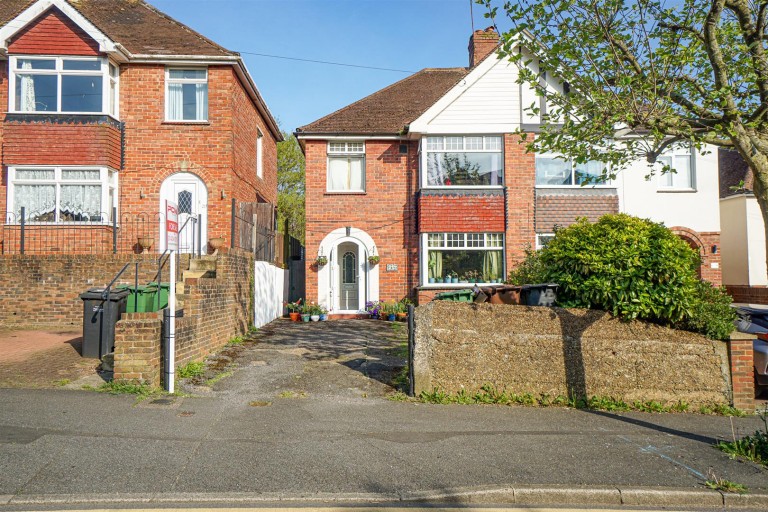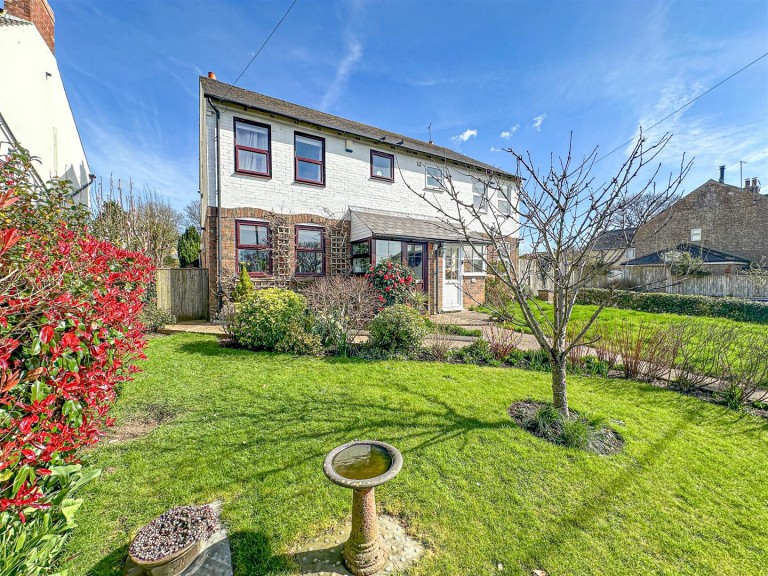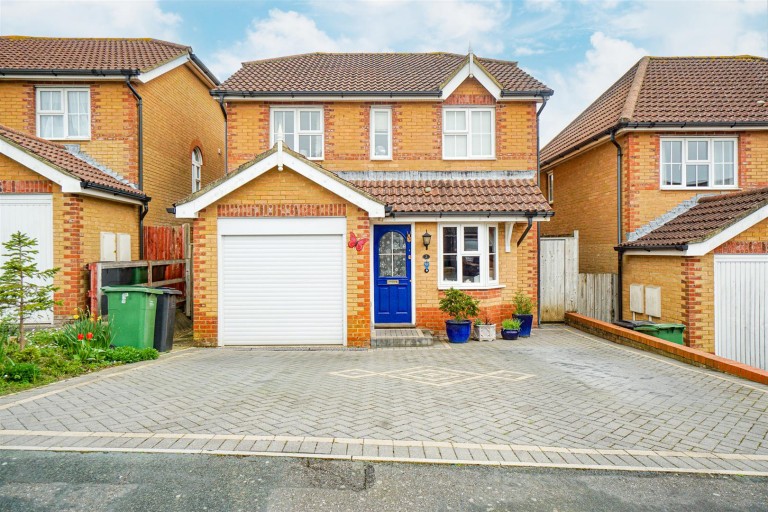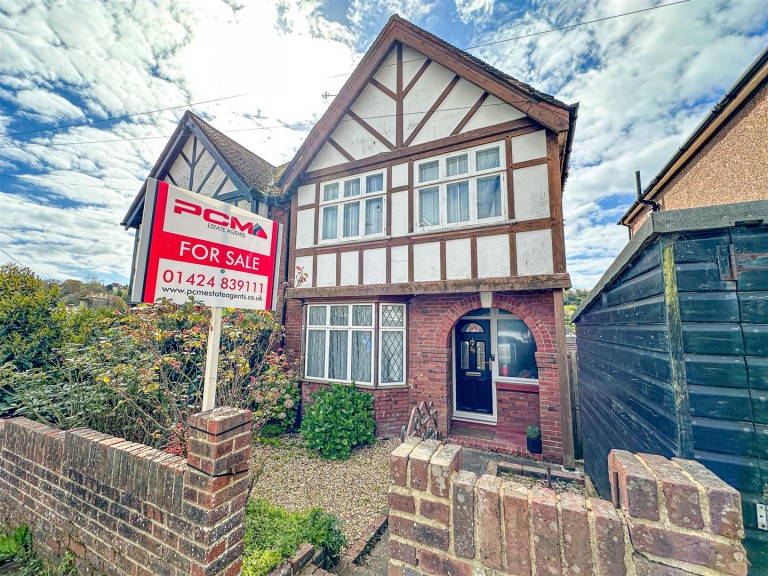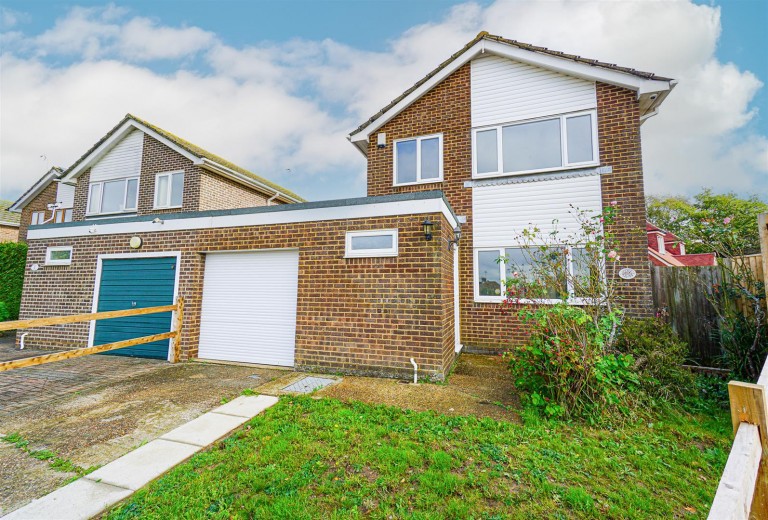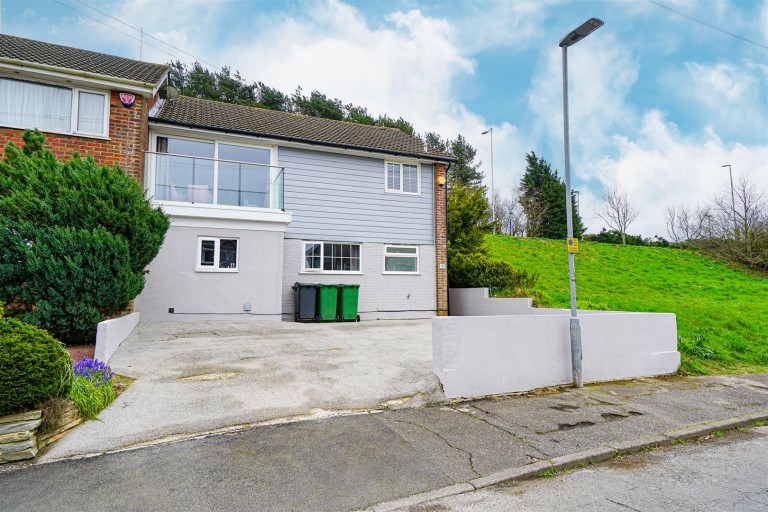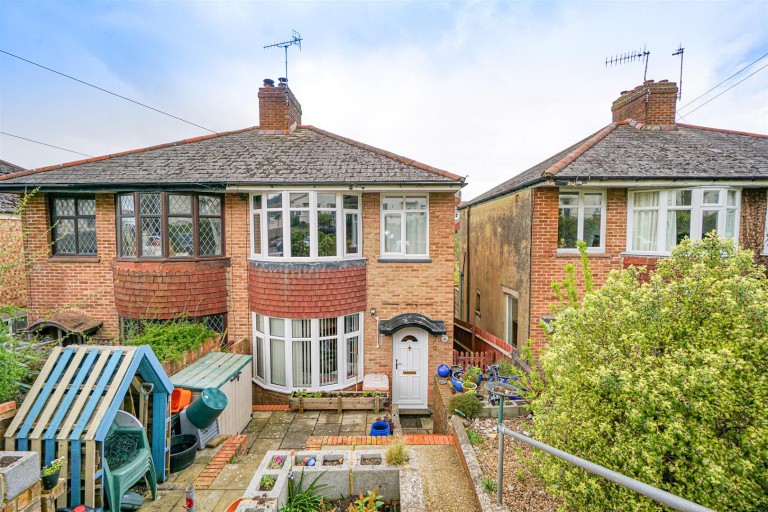PCM Estate Agents are delighted to present to the market this ATTRACTIVE REFURBISHED THREE BEDROOMED SEMI-DETACHED HOUSE offered to the market CHAIN FREE and with benefits including gas fired central heating, double glazing, block paved drive providing OFF ROAD PARKING and a LARGE REAR GARDEN.
Occupying an ELEVATED POSITION with LOVELY VIEWS over neighbouring rooftops to the sea and countryside, this FAMILY HOME offers well-appointed and well-proportioned family accommodation comprising an entrance hall, OPEN PLAN DOUBLE ASPECT LOUNGE-DINING ROOM, MODERN KITCHEN, upstairs landing, THREE BEDROOMS and a MODERN BATHROOM.
Located close to a number of popular schooling establishments and amenities close by, on the northern outskirts of Hastings within easy reach of amenities within Ore and also Hastings Country Park and access roads leading to Hastings town centre and also the nearby town of Rye.
Please call the owners agents now to arrange your viewing to avoid disappointment.
DOUBLE GLAZED FRONT DOOR
Leading to;
SPACIOUS ENTRANCE HALL
Stairs rising to upper floor accommodation, wood flooring, radiator, under stairs storage cupboard, coving to ceiling, smoke alarm, cupboard concealed consumer unit for the electrics, double glazed window to side aspect.
OPEN PLAN LOUNGE-DINING ROOM 6.60m x 3.96m narrowing to 3.18m (21'8 x 13' narro
Double aspect with double glazed windows to front and double glazed French doors to rear, oak flooring, radiator, telephone/ broadband point, combination of wall lighting and ceiling lighting, coving to ceiling, feature fireplace, partially open plan to;
KITCHEN 2.74m x 2.67m (9' x 8'9)
Tiled flooring, under stairs recessed area, outdoor space for tall fridge freezer, radiator, wall mounted boiler, fitted with a range of eye and base level cupboards and drawers with solid wood worktops over, four ring gas hob with oven below and extractor over, inset drainer/ sink unit with mixer tap, integrated washer/ dryer, double glazed window and door to side aspect overlooking and providing access to the garden.
FIRST FLOOR LANDING
Loft hatch providing access to loft space, double glazed window to side aspect, door to;
BEDROOM ONE 3.89m x 3.56m (12'9 x 11'8)
Coving to ceiling, radiator, double glazed window to front aspect with far reaching views extending over rooftops and out to countryside.
BEDROOM TWO 3.51m x 2.67m (11'6 x 8'9)
Coving to ceiling, radiator, double glazed window to rear aspect with partial views of the sea between neighbouring properties.
BEDROOM THREE 3.38m x 2.34m (11'1 x 7'8)
Radiator, coving to ceiling, double glazed window to front aspect with far reaching views over rooftops to countryside.
BATHROOM
Panelled bath with mixer tap and shower over bath with rain waterfall shower head and further hand-held shower attachment, dual flush low level wc, dual flush low level wc, vanity enclosed wash hand basin with mixer tap, chrome ladder style heated towel rail, part tiled walls, tiled flooring, wall mounted mirror, double glazed pattern glass window to rear aspect.
FRONT GARDEN
Block paved drive providing off road paring for two vehicles side-by-side, pathway to front door with section of lawn wither side and some mature plants and shrubs.
REAR GARDN
Large garden with sandstone patio abutting the property, few steps up to a large section of lawn, outside water tap, gates access to front, fenced boundaries, selection of small trees.
AGENTS NOTE
We have been advised by the owner that there is also planning permission, building regulations and structural calculations for a large front porch and a two storey side extension to make the house four bedrooms.
