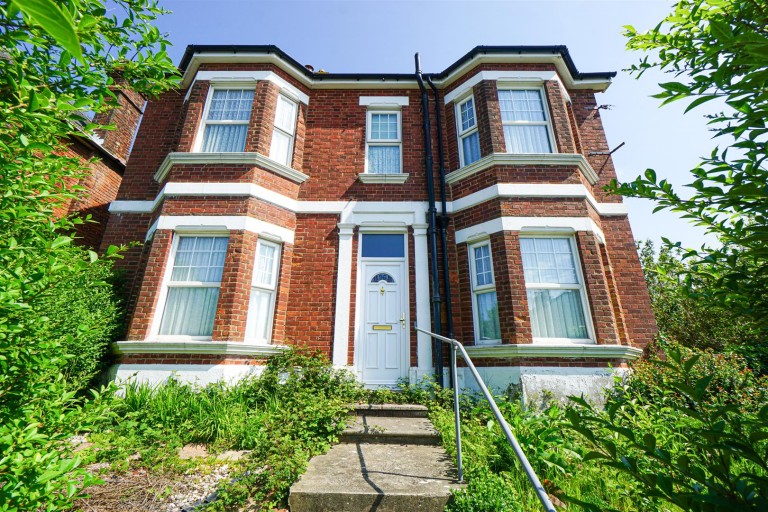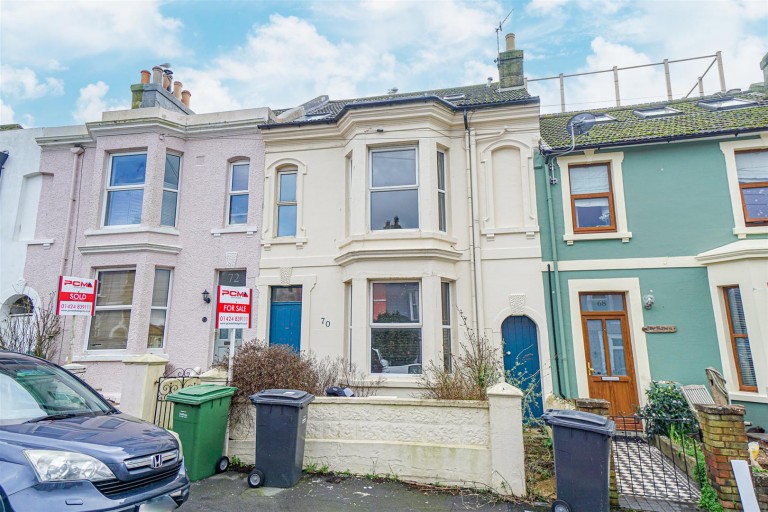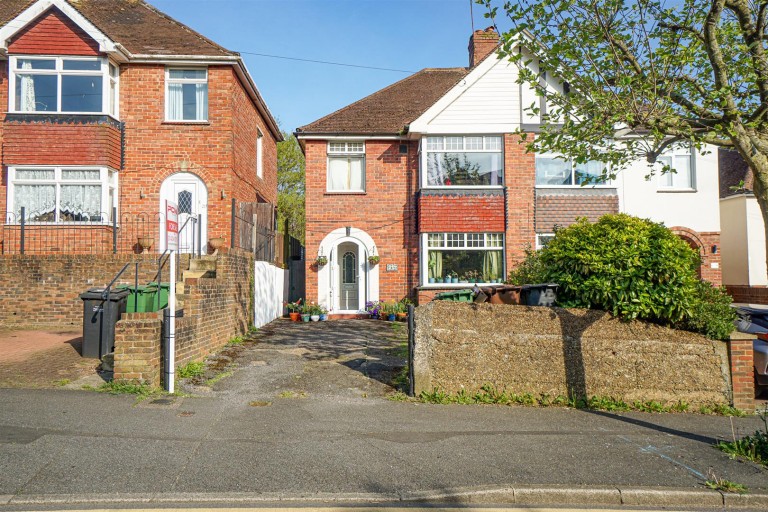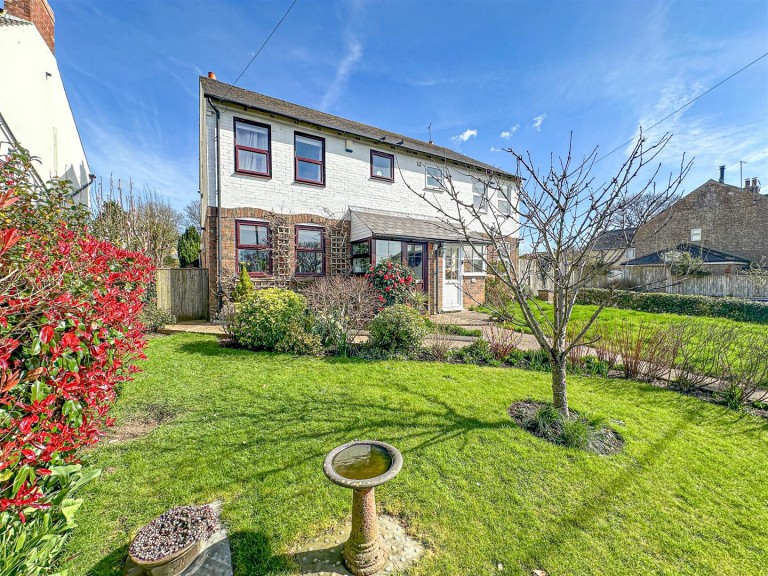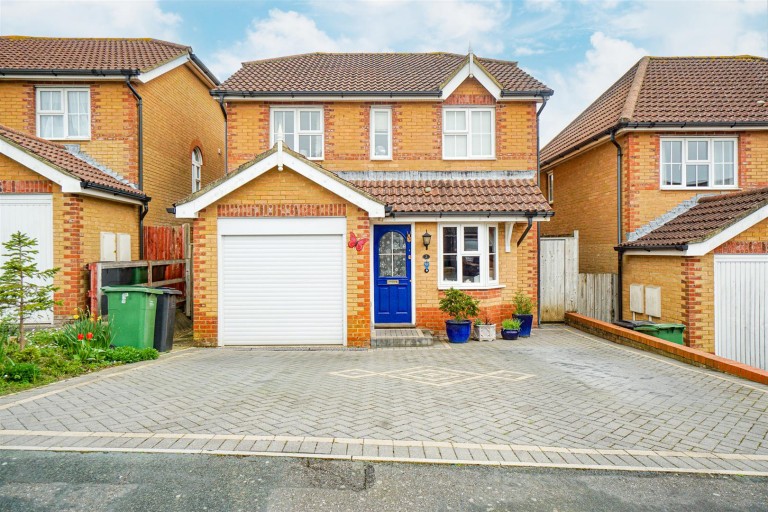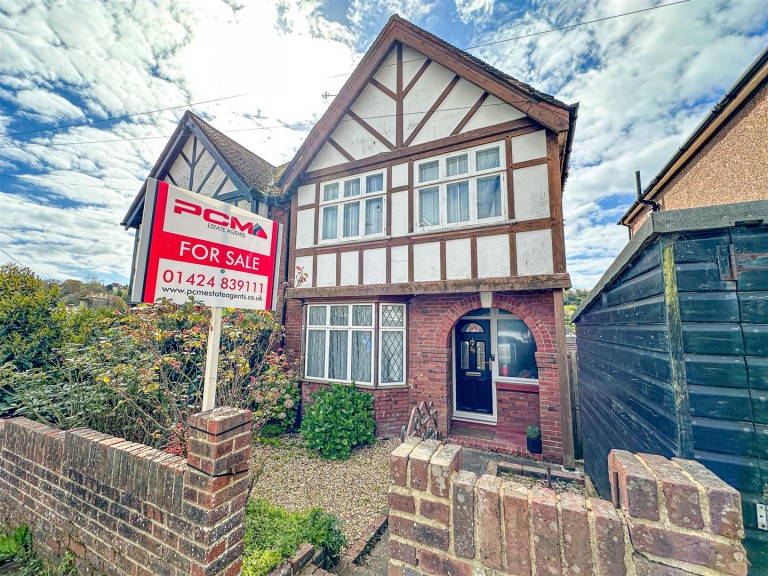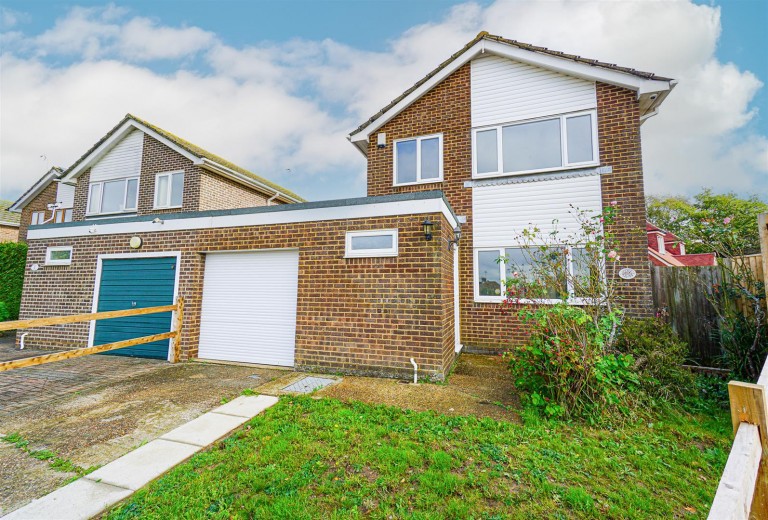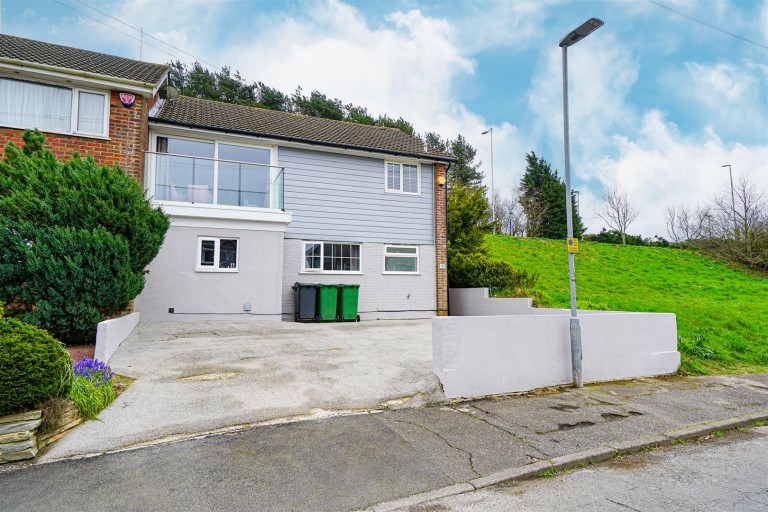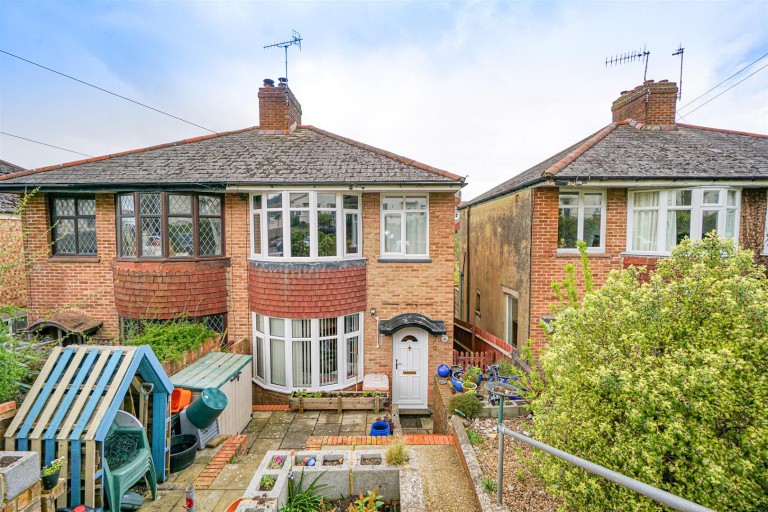PCM Estate Agents are delighted to present this BEAUTIFUYLLY PRESENTED EXTENDED FOUR BEDROOM SEMI DETACHED HOUSE with GARAGE and OFF ROAD PARKING, located in this quiet cul-de-sac in Hastings within easy reach of a range of a number of local schooling establishments.
The property offers deceptively spacious accommodation arranged over two floors comprising entrance porch, entrance hallway, LOUNGE WITH FEATURE LOG BURNER, separate dining room which is open plan to a MODERN FITTED KITCHEN. There is an additional sitting room/playroom.
To the first floor there are FOUR GOOD SIZE BEDROOMS and a modern bathroom suite. Externally the property boasts a private rear garden considered ideal for seating and entertaining, whilst to the front there is the aforementioned garage and off road parking.
The property is considered an ideal family home, being located in this quiet cul-de-sac within easy reach of Ore Village with its comprehensive range of shopping facilities.
PRIVATE FRONT DOOR
Opening to:
ENTRANCE PORCH
Spacious with ample space for coats and shoes. Door opening to:
ENTRANCE HALLWAY
Staircase rising to upper floor accommodation, radiator. Door to:
LOUNGE 3.91m max x 3.56m (12'10 max x 11'8)
Feature log burner, double glazed bay window to front aspect, radiator, telephone point, television point.
DINING ROOM 3.28m x 2.82m (10'9 x 9'3)
Understairs storage cupboard, radiator, open plan to:
KITCHEN 5.44m x 2.03m max (17'10 x 6'8 max)
Beautifully presented modern fitted kitchen comprising a range of eye and base level units with work surfaces, space for range cooker, space for fridge/freezer. space and plumbing for dishwasher, space and plumbing for washing machine, inset sink with mixer tap, integrated wine cooler, cupboard housing wall mounted gas fired boiler, double glazed windows to rear and side aspect.
SITTING ROOM 3.53m x 2.01m (11'7 x 6'7)
With double glazed sliding patio doors to rear aspect, double glazed window to rear aspect, radiator.
FIRST FLOOR LANDING
Hatch providing access to loft space.
BEDROOM 3.56m x 3.28m (11'8 x 10'9)
Fitted with a range of built in wardrobes, double glazed window to front aspect enjoying a pleasant outlook, radaitor.
BEDROOM 4.24m max x 2.16m (13'11 max x 7'1)
Range of built in wardrobes, double glazed window to front aspect enjoying a pleasant outlook, radiator.
BEDROOM 2.84m x 1.98m (9'4 x 6'6)
Built in wardrobe, double glazed window to rear aspect, radiator.
BEDROOM 3.10m x 2.08m (10'2 x 6'10)
Double glazed window to rear aspect, radiator.
BATHROOM
Modern bathroom suite comprising panelled bath with mixer tap and shower attachment, separate walk-in shower with rainfall style shower attachment, wash hand basin with storage below, built in storage cupboards, chrome ladder style heated radiator, wall mounted LED mirror, tiled walls, tiled flooring, double glazed obscured window to side aspect.
REAR GARDEN
Private and secluded tiered garden which features two large patio areas considered ideal for seating and entertaining, towards the end of the garden there is a decked area set beneath a pergola, further seating area and outbuilding, gate providing side access to the front of the property.
FRONT GARDEN
Off road parking to the front.
GARAGE
Up and over door.

