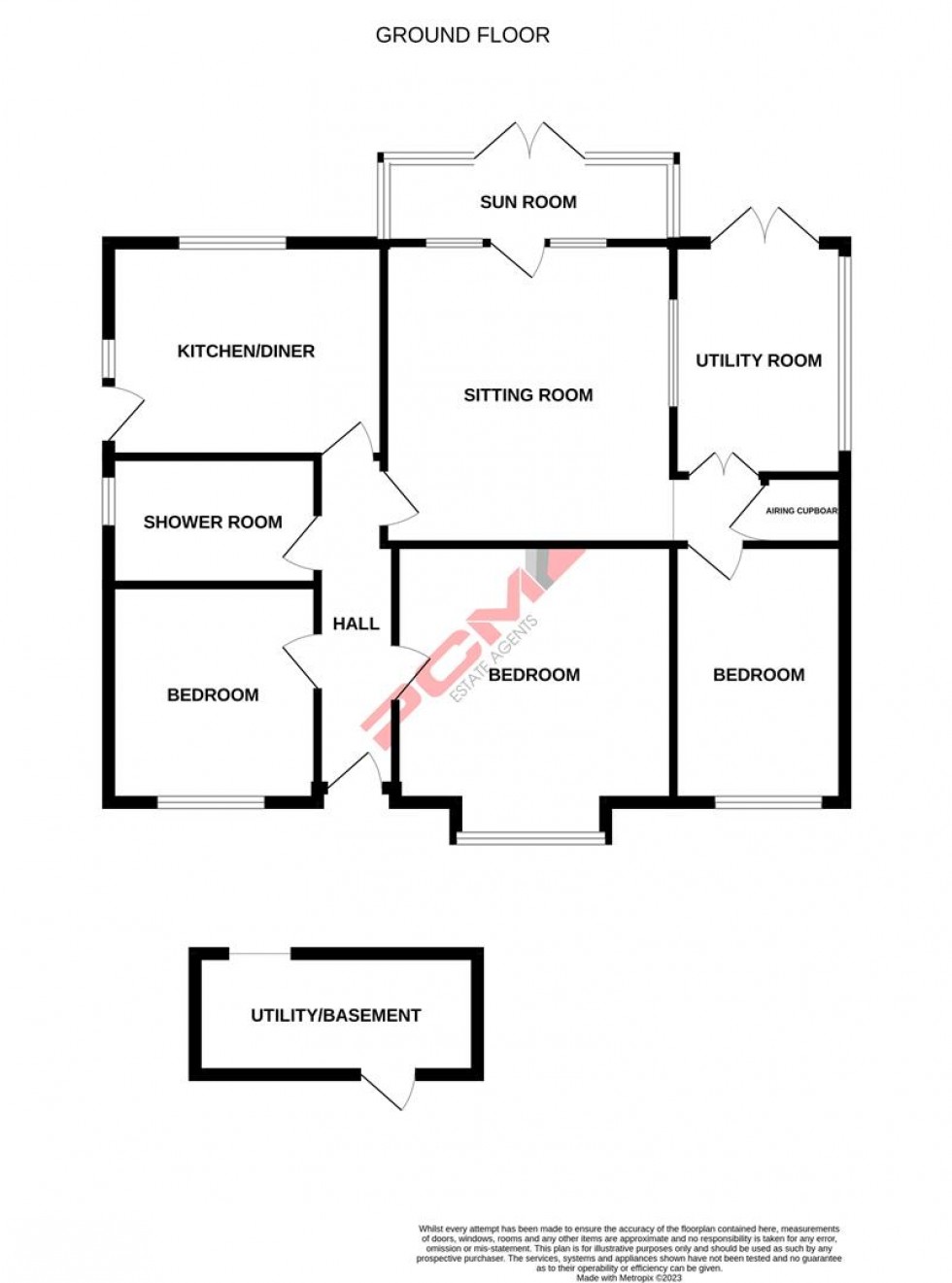PCM Estate Agents are delighted to present to the market an opportunity to secure this OLDER STYLE THREE BEDROOM DETACHED BUNGALOW with BEAUTIFULLY LANDSCAPED & ESTABLISHED SOUTHERLY FACING GARDEN and offers exceptionally well-proportioned and well-presented accommodation throughout.
Inside, the property is accessed via a composite double glazed front door onto a vestibule which opens up onto an entrance hall with ample storage space, there is GOOD SIZED LIVING ROOM with access onto a SUN ROOM having pleasant views onto the raised SUN TERRACE and beyond to the main area of garden. The property has MODERN NEWLY FITTED KITCHEN & BATHROOM, THREE WELL-PROPORTIONED BEDROOMS and a UTILITY ROOM. The property is approached via a block paved drive providing OFF ROAD PARKING for multiple vehicles and a SOUTHERLY FACING REAR GARDEN which is a delightful feature and offers ample outside space for the garden enthusiast or for those who simply want a nice garden to sit out and relax in. The garden has a range of mature flowering shrubs, plants and access to an under croft storage area that goes beneath the property.
Conveniently located within easy reach of local amenities within Ore, as well as being within easy reach of a number of popular schooling establishments and Hastings Country Park.
This exceptionally well-presented DETACHED THREE BEDROOM BUNGALOW must be viewed to appreciate the convenient position, well-presented accommodation and the BEAUTIFUL GARDEN. Please call the owners agents now to book your viewing to avoid disappointment.
COMPOSITE DOUBLE GLAZED FRONT DOOR
Opening onto;
VESTIBULE
Open plan onto;
ENTRANCE HALL
Loft hatch providing access to loft space with pull down ladder, oak flooring, good sized storage cupboard, door opening to;
LIVING ROOM 4.09m x 4.06m (13'5 x 13'4)
Continuation of the oak flooring, radiator, television point, coving to ceiling, well- decorated light and airy room with double glazed window to the side and double glazed sliding patio door providing access to the sun room and an archway opening to the side hall area.
SUN ROOM 4.17m x 1.12m (13'8 x 3'8)
Radiator, tiled flooring, double glazed windows to both side elevations and to rear, double glazed French doors opening up onto a southerly facing sun terrace measuring approximately 12 x 12.
KITCHEN-DINER 3.86m x 3.86m (12'8 x 12'8)
Newly fitted with a range of matching eye and base level cupboards and drawers with complimentary working surfaces over, Cooke & Lewis four ring gas hob with fitted cooker hood over, waist level Becko electric fan assisted oven and separate grill, inset one & ½ bowl composite drainer-sink with mixer spray tap and further mixer tap, continuation of the oak flooring, plinth LED lighting, under cupboard lighting, coving to ceiling, ample space for dining table, integrated under counter fridge, integrated dishwasher, part tiled walls, double glazed window to rear aspect allowing for lovely views extending down the garden.
BEDROOM ONE 3.76m into bay x 3.48m (12'4 into bay x 11'5)
Coving to ceiling, radiator, ceiling light with fan, double glazed bay window to front aspect.
BEDROOM TWO 2.97m x 2.95m (9'9 x 9'8)
Coving to ceiling, radiator, double glazed window to front aspect.
SHOWER ROOM
Large walk in shower enclosure with electric shower and sliding glass door, ladder style heated towel rail, concealed cistern dual flush low level wc with vanity enclosed wash hand basin to the side, chrome mixer tap and storage set beneath, part tiled walls, tile effect vinyl flooring, double glazed pattern glass window to side aspect.
SIDE HALL
Large airing cupboard, double glazed doors opening to the utility and door opening to;
BEDROOM THREE 3.66m x 2.34m (12' x 7'8)
Radiator, built in cupboard housing electric meters, double glazed window to front aspect.
UTILITY 2.87m x 2.62m (9'5 x 8'7)
Fitted with a matching range of base cupboards with worktops over, space and plumbing for washing machine, tumble dryer and tall fridge freezer, inset drainer-sink unit with mixer tap, double glazed windows to side aspect and double glazed French doors opening onto garden.
OUTSIDE - REAR
Wooden decked sun terrace measuring approximately 12' x 12' offering ample space for patio furniture, wooden balustrade for safety and pleasant views extending down the garden, ample storage space set beneath this raised sun terrace, stone/ paved steps descending to the main section of garden which is established and benefits from a variety of mature plants, shrubs and trees, mainly laid to lawn. Gated side access to front, outside water tap, three wooden sheds, further decked patio seating area to the bottom right hand corner and fenced boundaries. The garden is incredibly private and has a lovely southerly aspect, there is also a double glazed door providing access to an under croft storage space set beneath the house, offering further storage and also housing the boiler, with power and light.
OUTSIDE - FRONT
Extensive block paved driveway providing off road parking for multiple vehicles.

