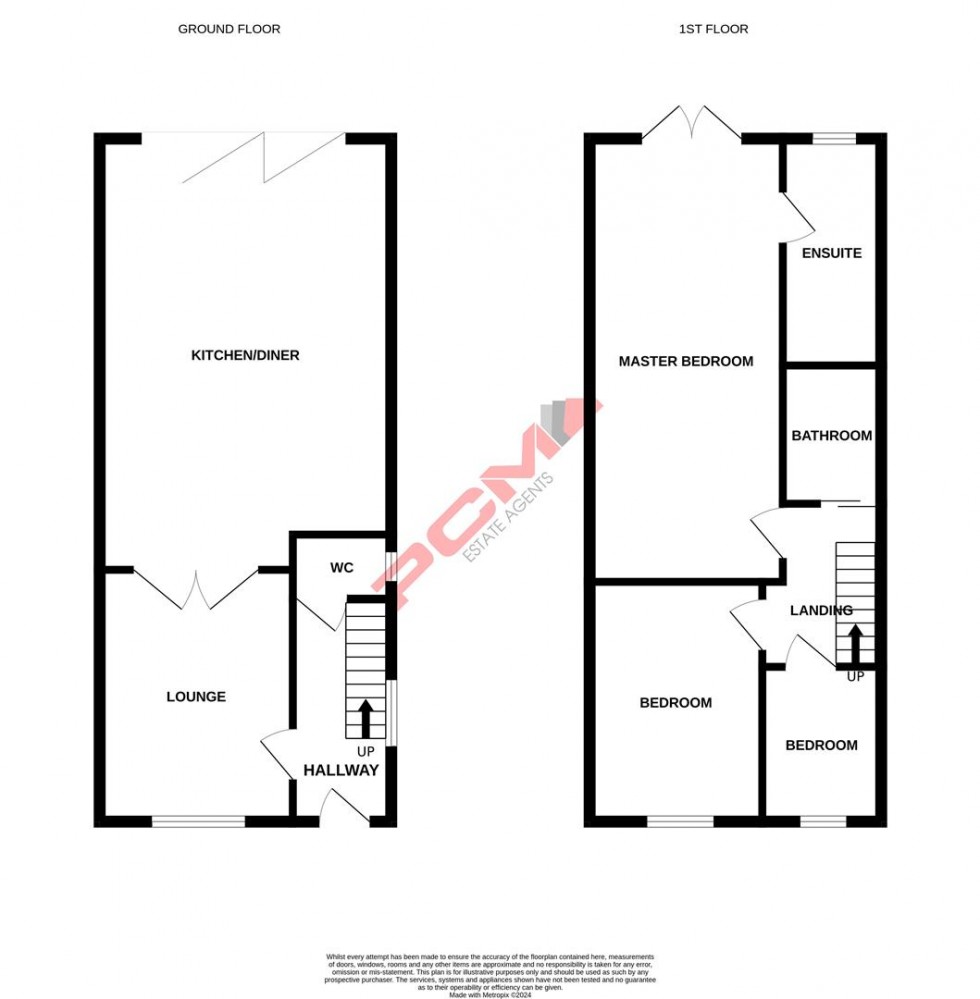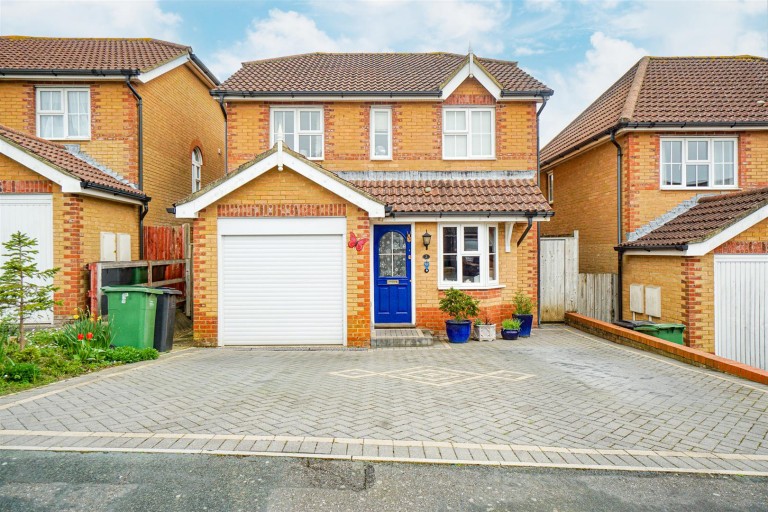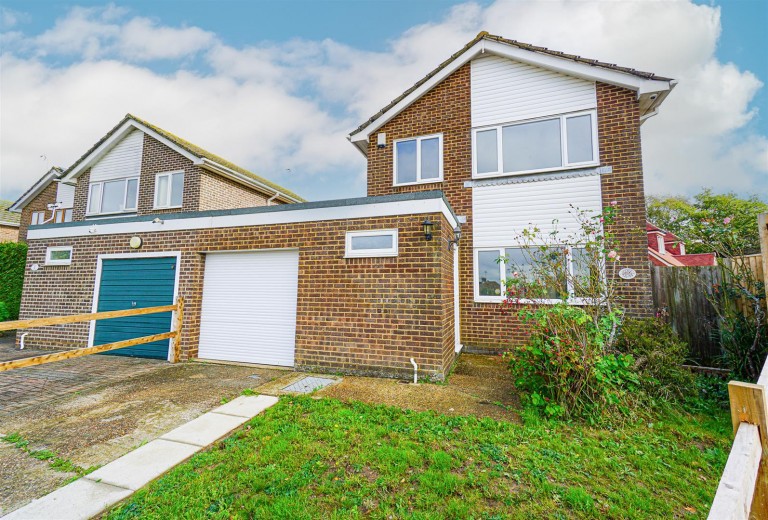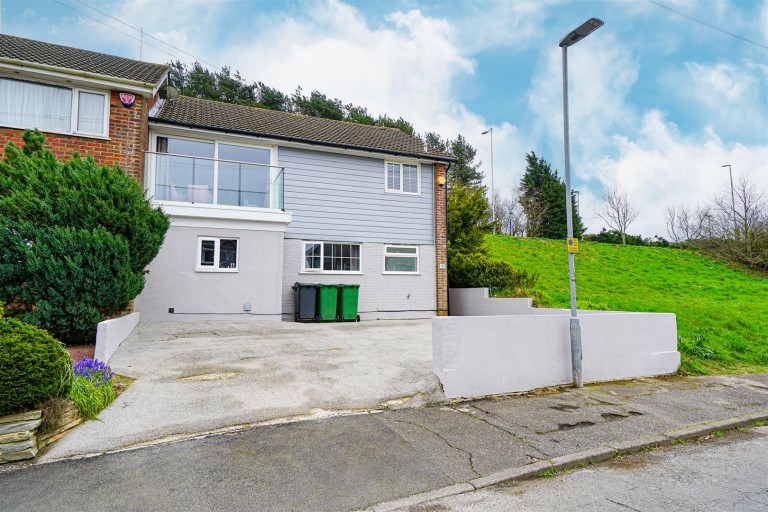Exceptionally well-presented and EXTENDED THREE BEDROOM, TWO BATHROOM, SEMI-DETACHED HOUSE with 21ft OPEN PLAN KITCHEN-DINER with BI-FOLDING DOORS leading onto the GARDEN.
The property offers BEAUTIFULLY PRESENTED and deceptively spacious accommodation arranged over two floors comprising an entrance hallway, LOUNGE with FEATURE LOG BURNER, separate 21ft MODERN KITCHEN-DINER with BI-FOLD DOORS leading to the garden, first floor landing THREE BEDROOMS, the master being of a particularly good size with its own DRESSING AREA and LUXURY EN SUITE SHOWER ROOM in addition to a separate main bathroom. Externally the property boasts a PRIVATE AND FAMILY FRIENDLY REAR GARDEN ideal for seating and entertaining, with patio area having SEA VIEW and glass balustrade in addition to a LARGE SUMMER HOUSE having the benefit of power and internet access. To the front of the property there is OFF ROAD PARKING.
Located on this sought-after road within close proximity to the Ore Village region of Hastings, within close proximity to a range of local schooling facilities.
This property is considered an IDEAL FAMILY HOME and the only way to truly appreciate the quality of finish and space on offer is to arrange an immediate viewing via PCM Estate Agents.
PRIVATE FRONT DOOR
Leading to:
ENTRANCE HALLWAY
Stairs rising to first floor accommodation, double glazed obscured window to side aspect, radiator, under stairs storage, door to:
LOUNGE 3.81m x 2.92m (12'6 x 9'7)
Feature log burner, double glazed window to front aspect, radiator, television and telephone point, bi-fold doors leading to:
OPEN PLAN KITCHEN-DINER 6.53m x 4.57m (21'5 x 15')
Exceptionally well-presented and modern open plan living space with bi-fold doors leading out to the garden, comprising a range of eye and base level units with worksurfaces over, five ring gas hob with extractor above, integrated oven and grill, space for American style fridge freezer, space and plumbing for dishwasher, space and plumbing for washing machine, space for tumble dryer, ample space for dining table and chairs, inset sink with mixer tap, inset ceiling spotlights throughout.
DOWNSTAIRS WC
Dual flush wc, wash hand basin with storage below, chrome ladder style radiator, double glazed window to side aspect.
FIRST FLOOR LANDING
Loft hatch.
MASTER BEDROOM 6.83m x 2.97m narrowing to 2.41m (22'5 x 9'9 narro
Spacious master suite with double glazed Juliette balcony to the rear aspect enjoying a pleasant outlook, dressing area, radiator, door to:
EN SUITE 3.15m x 1.40m (10'4 x 4'7)
Luxury shower room comprising a walk in double shower with rainfall style shower attachment, wash hand basin with tiled splashback and storage below, dual flush wc, inset ceiling spotlights, extractor fan, double glazed obscured window to rear aspect.
BEDROOM 3.56m x 2.69m (11'8 x 8'10)
Double glazed window to front aspect, radiator.
BEDROOM 2.24m x 1.80m (7'4 x 5'11)
Double glazed window to front aspect, radiator.
BATHROOM 1.78m x 1.50m (5'10 x 4'11)
Modern suite comprising a panelled bath with mixer tap, rainfall style shower attachment, dual flush wc, wash hand basin with tiled splashback and storage below.
REAR GARDEN
Beautifully presented and private with a patio area with sea view and glass balustrade being ideal for seating and entertaining, leading down to an area of lawn, range of mature shrubs, enclosed fenced boundaries, log store, side access to the front of the property, exterior lighting and water tap. The end of the garden provides access to:
LARGE SUMMER HOUSE
Arranged as two rooms with internet access.
ROOM ONE 3.76m x 2.72m (12'4 x 8'11)
Double glazed window and double doors to front aspect, power and lighting.
ROOM TWO 4.22m x 1.22m (13'10 x 4')
Double glazed window to side aspect, door to side aspect.
OUTSIDE - FRONT
Driveway providing off road parking.




