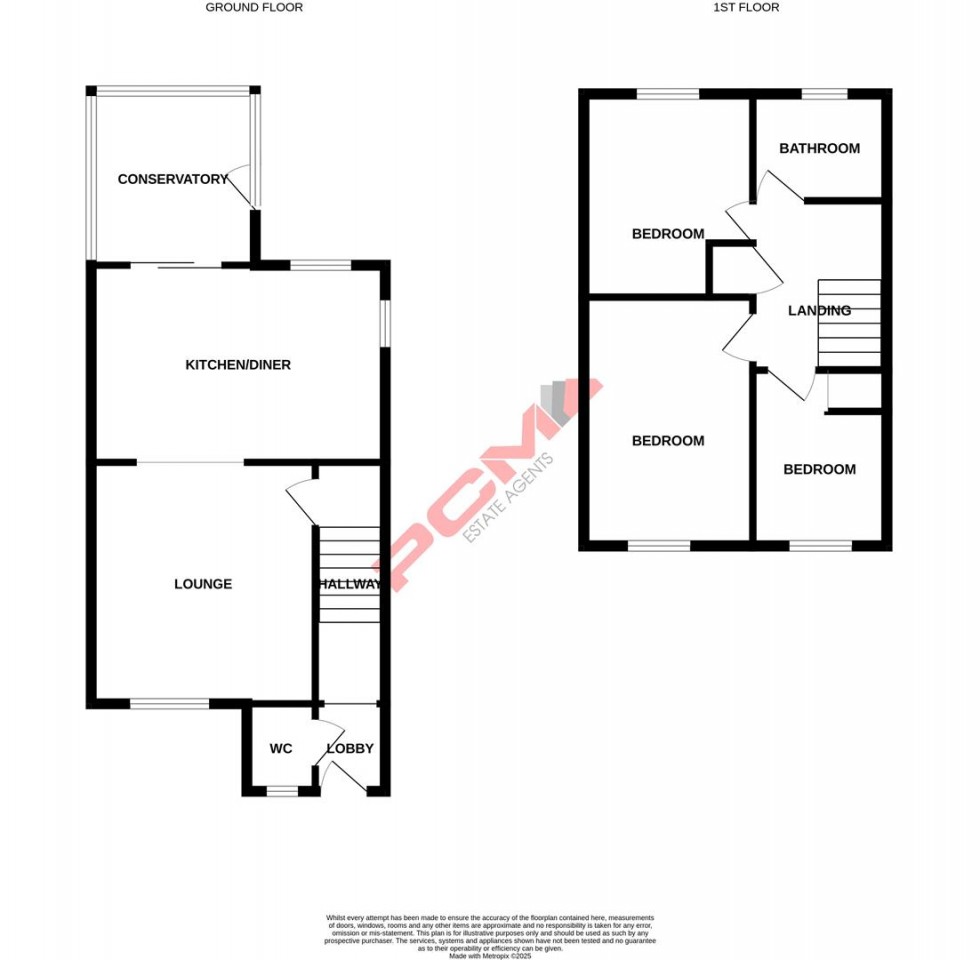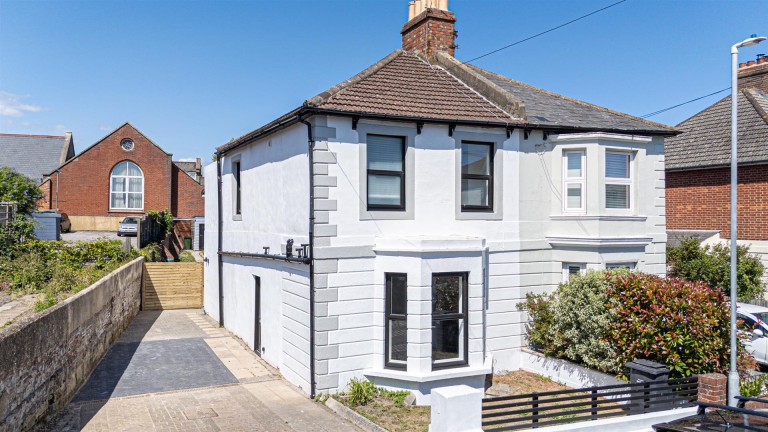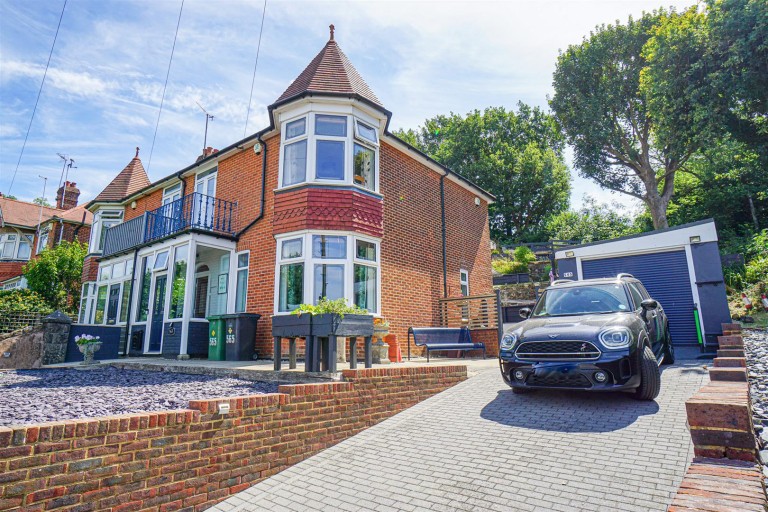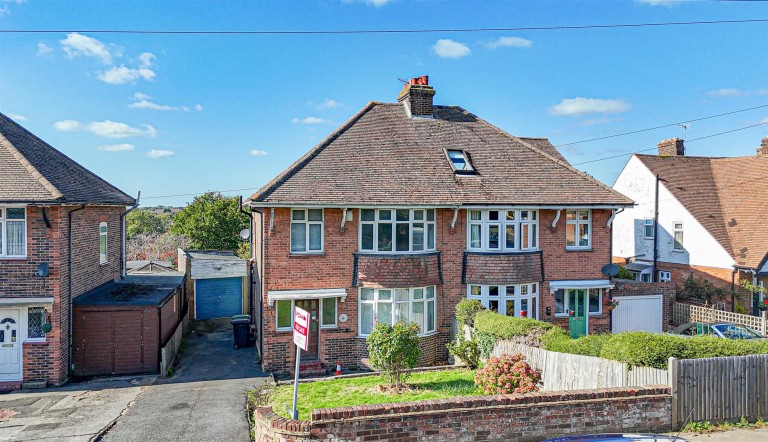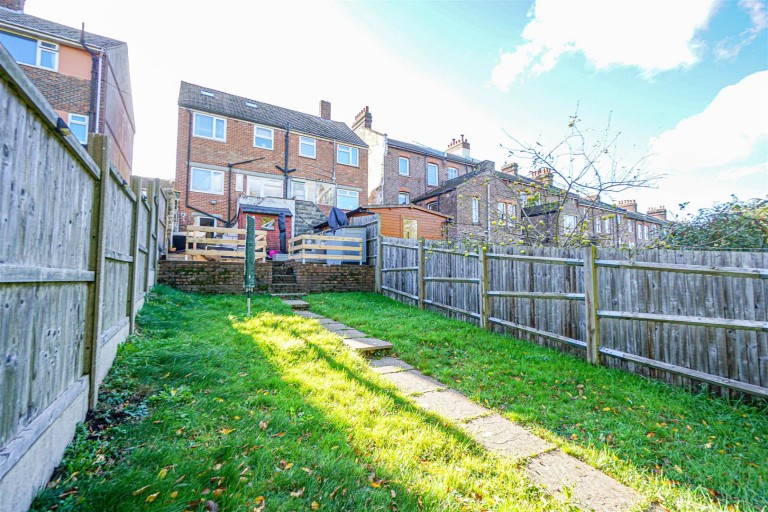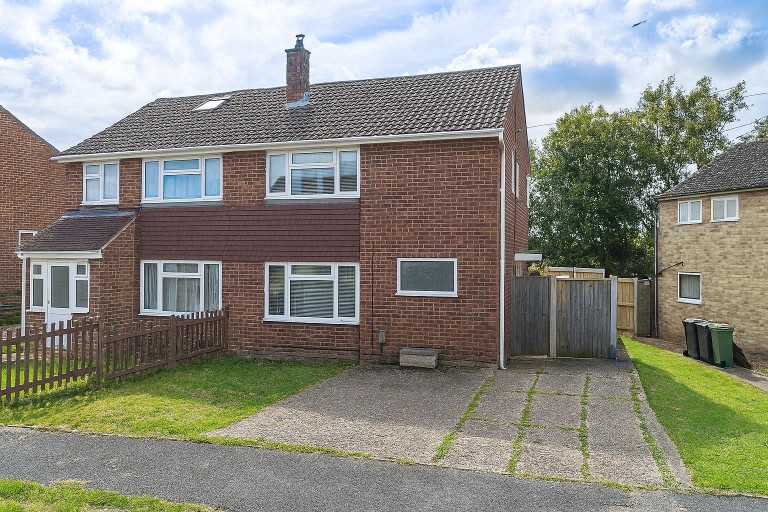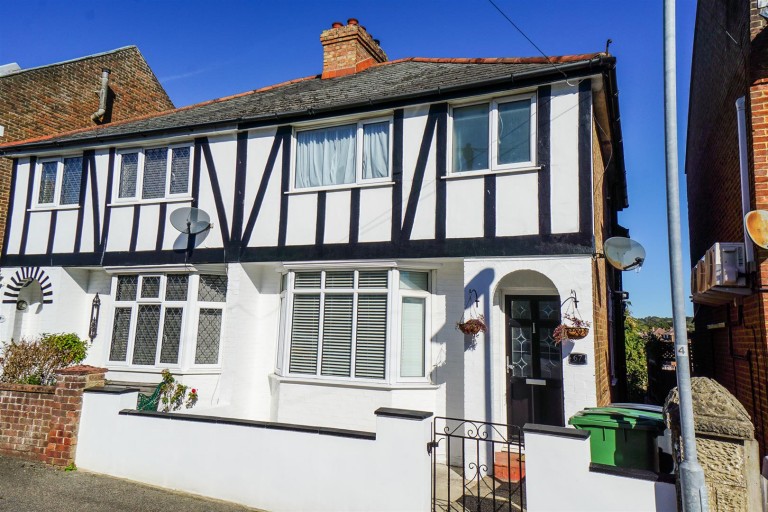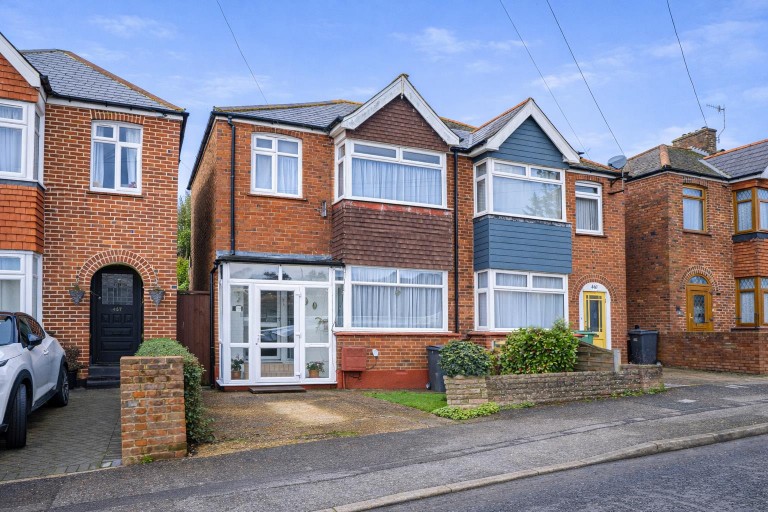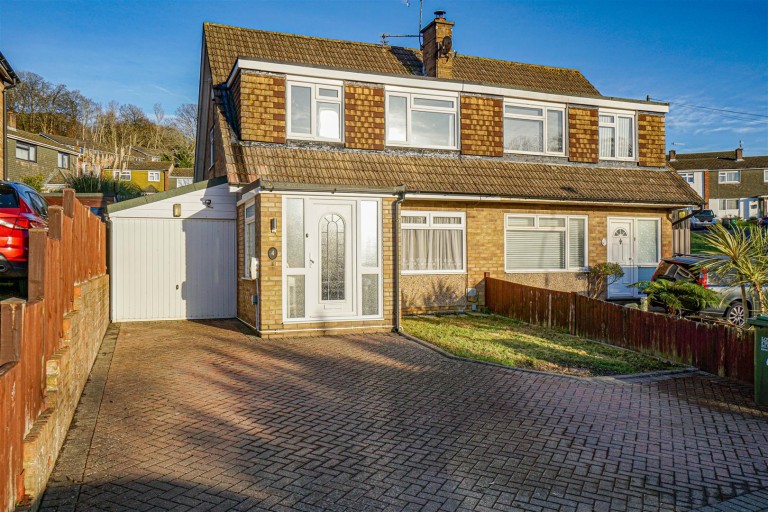PCM Estate Agents are delighted to offer for sale this THREE BEDROOM SEMI-DETACHED FAMILY HOME with OFF ROAD PARKING and a GOOD SIZED REAR GARDEN, situated in the highly sought after Little Ridge development.
Accommodation comprises an entrance hall, DOWNSTAIRS CLOAKROOM, DUAL ASPECT SITTING ROOM, separate DINING ROOM, CONSERVATORY, kitchen and family bathroom. Benefits include gas fired central heating, double glazing, driveway providing OFF ROAD PARKING and a GOOD SIZED REAR GARDEN.
Located within walking distance of Tesco express, schooling for most age groups within the area as well as accessible to the Ridge and Conquest Hospital. An internal inspection is highly recommended for those seeking a family house in this popular location. Call now to avoid disappointment.
PRIVATE FRONT DOOR
Leading to:
ENRANCE HALL
Double glazed window to side aspect, stairs rising to upper floor accommodation, radiator, wood flooring.
DOWNSTAIRS CLOAKROOM
Coloured suite comprising low level wc, corner hand wash basin with tiled splash back, radiator, tiled flooring and frosted double glazed window to side aspect.
LOUNGE 4.75m x 3.99m max (15'7 x 13'1 max)
Under stairs storage cupboard, wood flooring, double glazed window to front aspect, archway to:
DINING AREA 3.30m x 2.36m (10'10 x 7'9)
Radiator, tiled flooring, double glazed sliding patio door affording access into the adjoining conservatory, open plan to:
MODERN KITCHEN 3.28m x 2.29m (10'9 x 7'6)
Fitted with a modern range of matching wall, base and drawer units, inset sink with mixer tap, part tiled walls, built in electric oven, four ring induction hob, built in dishwasher and fridge freezer, tiled flooring, space and plumbing for washing machine, double glazed window to rear and side elevation, double glazed door affords access onto the rear garden.
CONSERVATORY 2.82m x 2.41m (9'3 x 7'11)
Power and light, tiled flooring, double glazed windows and door overlooking and providing access to the rear garden.
FIRST FLOOR LANDING
Double glazed window to side aspect, loft hatch providing access, built in airing cupboard.
BEDROOM 3.86m x 2.69m (12'8 x 8'10)
Radiator, wardrobes with mirrored sliding doors and double glazed window to front aspect with far reaching views to Beachy Head.
BEDROOM 3.35m x 2.67m (11' x 8'9)
Radiator, double glazed window to rear aspect overlooking the garden.
BEDROOM 2.90m x 1.96m (9'6 x 6'5)
Radiator, built in storage cupboard, double glazed window to front aspect.
BATHROOM
Panelled bath with shower over, wash hand basin with storage beneath, wc, tiled surround, tiled flooring, heated towel rail, double glazed window to rear aspect.
OUTSIDE - FRONT
Area of garden laid to shingle with hedge border, pathway leads to front entrance and driveway to the side of the property providing off road parking for a couple of vehicles.
REAR GARDEN
Leads out from conservatory and kitchen leading onto paved patio with steps leading to further area of patio with gate leading from the driveway which could provide additional parking and further side access gate, timber shed. The garden is east facing and principally laid to lawn with pond, shrub and hedge borders and enclosed by timber fencing.
