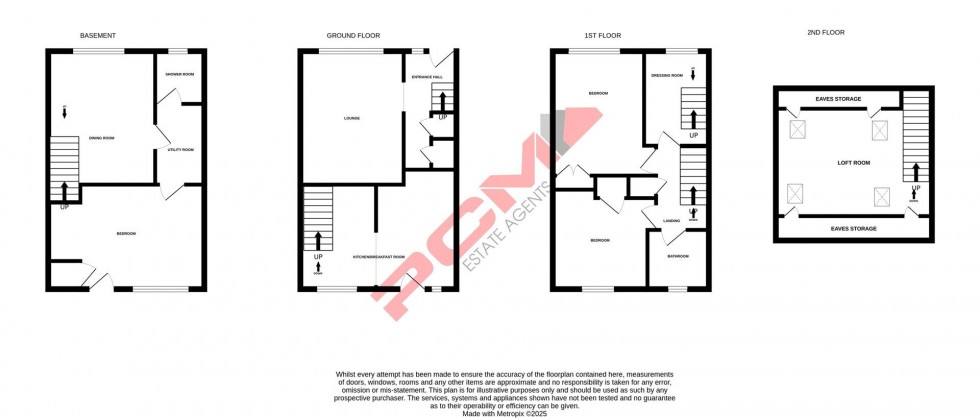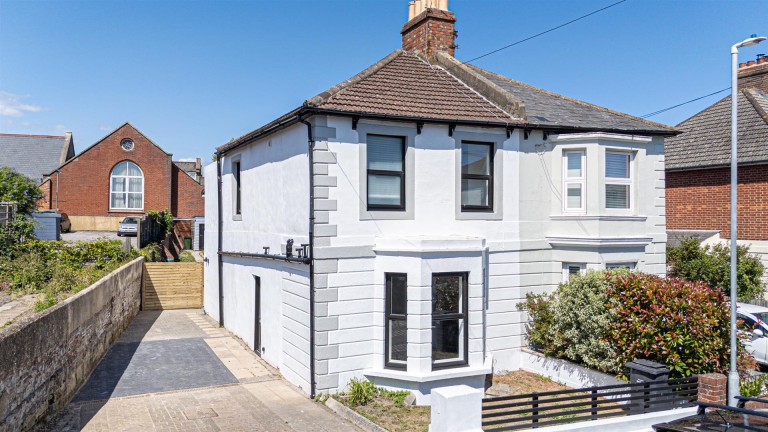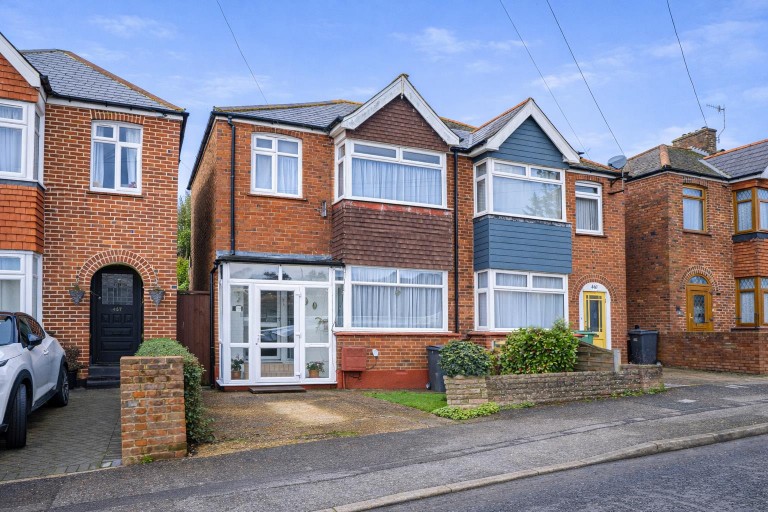PCM Estate Agents are delighted to present to the market an opportunity to acquire this ADAPTABLE FOUR BEDROOM plus LOFT ROOM, SEMI-DETACHED FAMILY HOME. Positioned on this incredibly sought-after road within the Silverhill region of St Leonards.
Accommodation is adaptable and arranged over THREE FLOORS with the addition of the LOFT ROOM. To the ground floor, a spacious entrance hall provides access to a lounge and a KITCHEN-BREAKFAST ROOM. To the lower floor there is an OPTIONAL BEDROOM/ PLAYROOM, DINING ROOM, UTILITY and SHOWER ROOM. Whilst on the first floor there are TWO BEDROOMS, a DRESSING ROOM and a bathroom. As mentioned previously, there is also the benefit of a LOFT ROOM located on the fourth floor. The property benefits from gas central heating, double glazing, a PRIVATE REAR GARDEN and is in good order.
Located within easy reach of popular schooling establishments and amenities in the area. Viewing comes highly recommended, please call the owners agents now to book your appointment.
COMPOSITE DOUBLE GLAZED FRONT DOOR
Opening into:
ENTRANCE HALL
Stairs rising to upper floor accommodation, wood flooring, radiator, under stairs storage, door to:
LIVING ROOM 4.17m x 3.23m (13'8 x 10'7)
Currently used as a living room but could be adapted as an additional bedroom. Coving to ceiling, double radiator, wood flooring, television point, double glazed window to front aspect.
KITCHEN-BREAKFAST ROOM
16'5 x 12'1 narrowing to 11'2 (5.00m x 3.68m narrowing to 3.40m) Fitted with a matching range of eye and base level cupboards and drawers with worksurfaces over, breakfast bar seating area, electric hob with fitted cooker hood over, waist level oven, space for American style fridge freezer, inset resin sink with mixer tap, lots of practical pull out storage space, integrated dishwasher, stairs descending to the lower floor accommodation, radiator, three double glazed windows to rear aspect with lovely views onto the garden, double glazed door to rear aspect opening to the garden.
LOWER GROUND FLOOR
Opening into:
DINING ROOM 3.86m x 3.25m (12'8 x 10'8)
Could also be used as the main living room. Wood laminate flooring, built in storage, coving to ceiling, radiator, double glazed window, door to:
UTILITY ROOM
Range of eye and base level cupboards, worksurfaces space and plumbing for washing machine, tiled flooring, doors to shower room and:
BEDROOM/ PLAYROOM 4.90m x 3.05m (16'1 x 10')
Wall mounted cupboard concealed boiler, double glazed window and door to rear aspect with views and access onto the garden.
SHOWER ROOM
Large walk in shower enclosure, low level wc, wash hand basin, tiled flooring, tiled walls, down lights, double glazed obscured glass window to front aspect.
FIRST FLOOR LANDING
Large storage cupboard.
BEDROOM 3.81m x 3.78m (12'6 x 12'5)
Radiator, built in wardrobe, double glazed window to front aspect.
BEDROOM 3.15m x 3.12m (10'4 x 10'3)
Radiator, built in storage, double glazed window to rear aspect.
BATHROOM
Panelled bath with mixer tap and shower attachment, vanity enclosed wash hand basin with chrome mixer tap, dual flush low level wc, ladder style heated towel rail, part tiled walls, tiled flooring, down lights, frosted glass window to rear aspect.
DRESSING ROOM/ STUDY AREA 2.67m x 2.18m (8'9 x 7'2)
Stairs rising to loft room, freestanding wardrobes, radiator, double glazed window to front aspect.
LOFT ROOM
Access to eaves storage, four Velux windows.
OUTSIDE - FRONT
Path to front door.
REAR GARDEN
Expansive with a large stone patio offering ample outdoor space to entertain, few steps down to the section of lawn with central path, fenced boundaries and gated side access.



