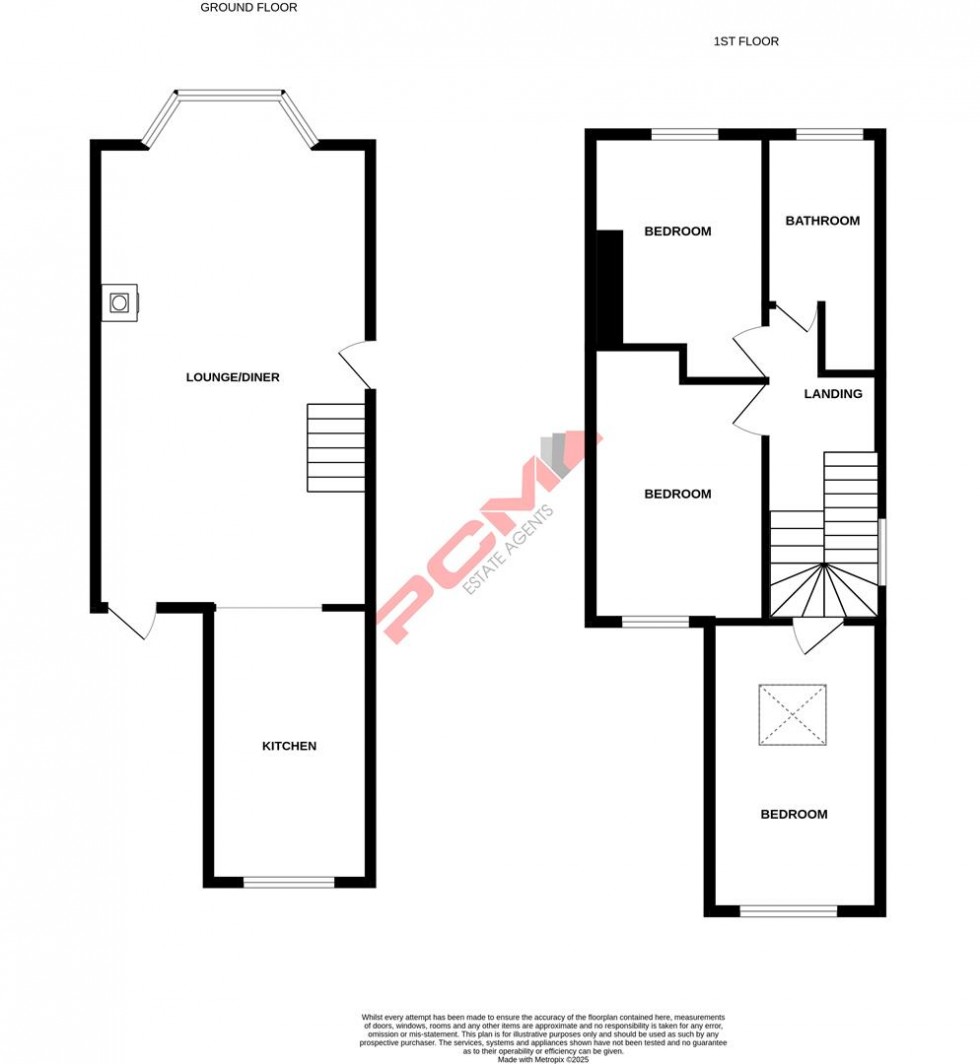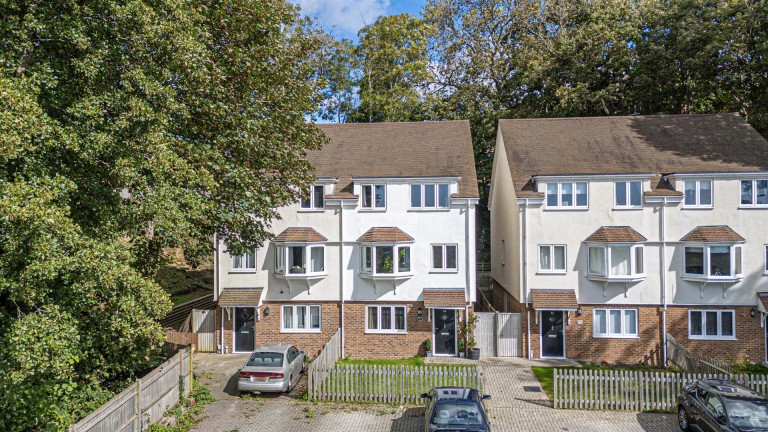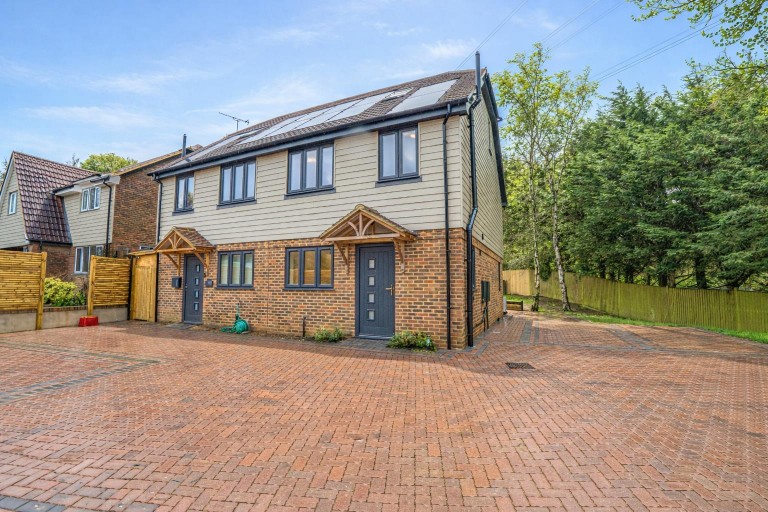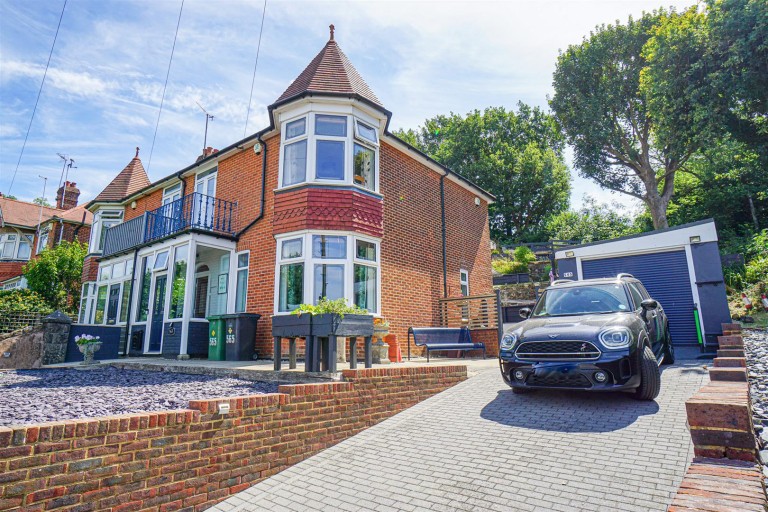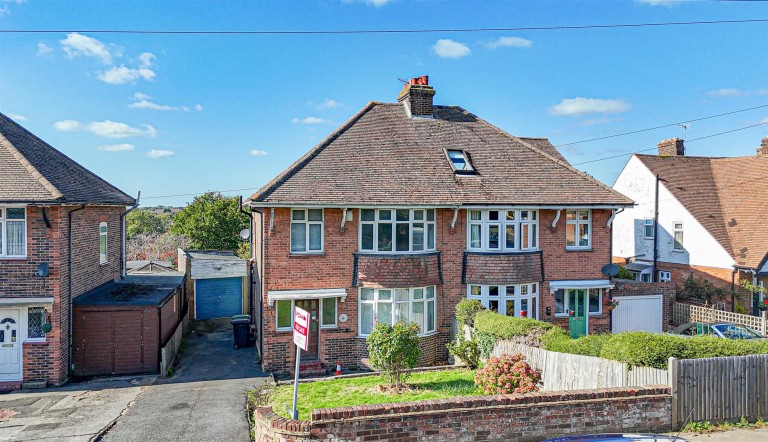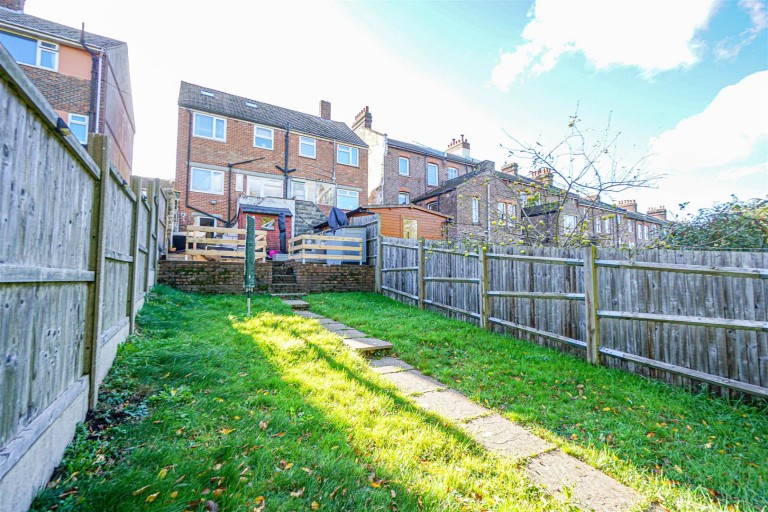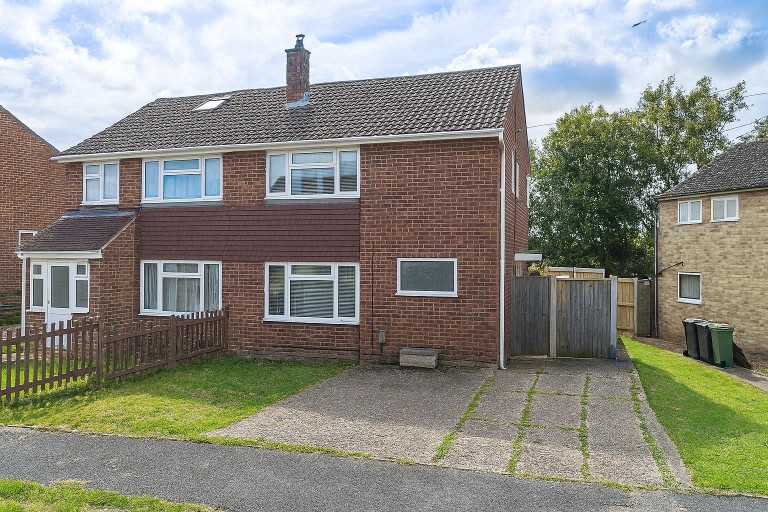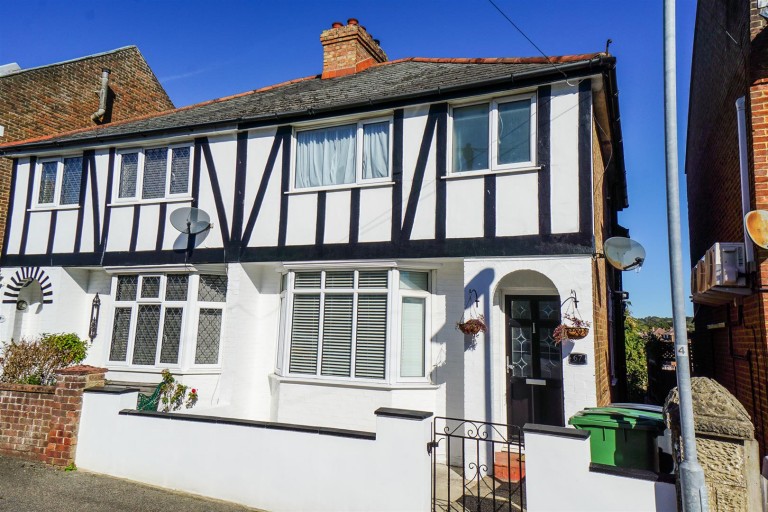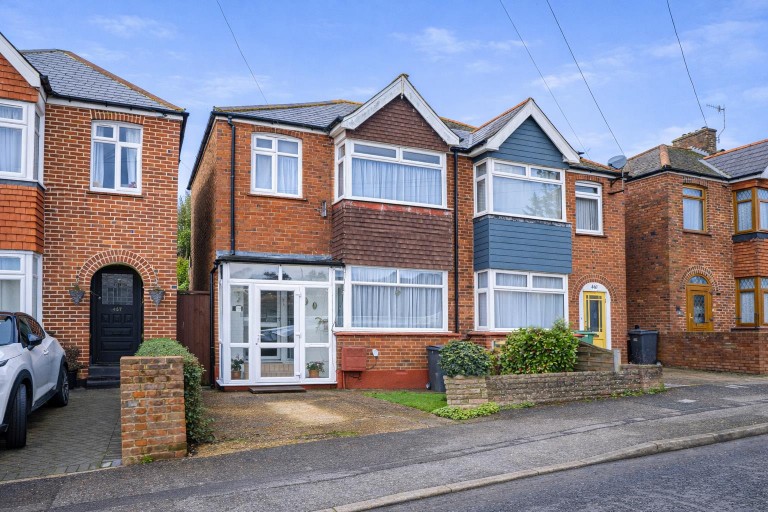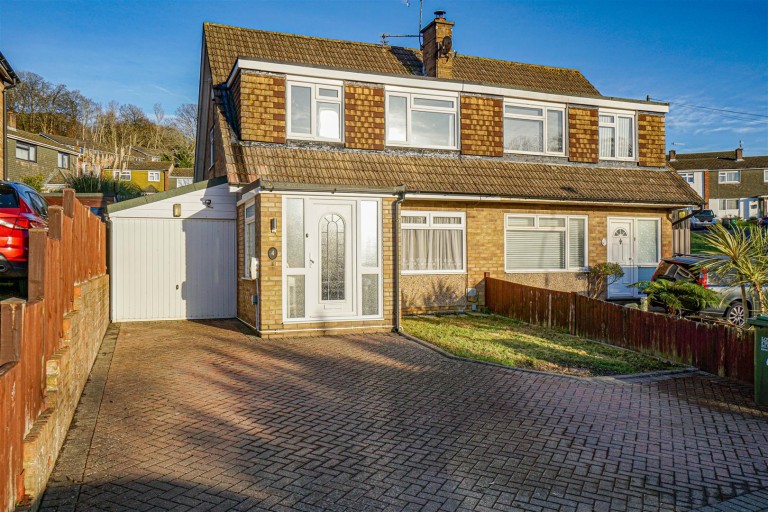PCM Estate Agents are delighted to present to the market an opportunity to acquire this OLDER STYLE THREE BEDROOM SEMI-DETACHED HOUSE, having undergone extensive refurbishment throughout and now offering exceptionally well-appointed accommodation over two floors.
Accomodation comprises a 26ft LOUNGE-DINER with EXPOSED BRICK FIREPLACE, BAY WINDOW and WOOD BURNER, there is a MODERN NEWLY FITTED KITCHEN with some INTEGRATED APPLIANCES, first floor landing, THREE BEDROOMS and a MODERN BATHROOM with bath and shower. The property has had NEW DOUBLE GLAZING throughout, gas central heating, has been RE-WIRED and is DECORATED THROUGHOUT with new floor coverings. The property benefits from OFF ROAD PARKING for multiple vehicles and a RELATIVELY LEVEL FAMILY FRIENDLY GARDEN being mainly laid to lawn with the addition of a HOME OFFICE/ SUMMER HOUSE positioned at the bottom of the garden.
The property does also have PLANNING PERMISSION for a SIDE EXTENSION, more information can be found under planning Ref: HS/FA/24/00732.
Located within walking distance to amenities within Silverhill, Alexandra Park and nearby popular schooling establishments.
This EXCEPTIONALLY WELL-PRESENTED and well-proportioned OLDER STYLE SEMI-DETACHED FAMILY HOME must be viewed to fully appreciate the overall position on offer.
COMPOSITE DOUBLE GLAZED FRONT DOOR
Opening to:
OPEN PLAN LOUNGE-DINING ROOM 8.13m into bay x 4.39m max (26'8 into bay x 14'5
Impressive open plan room with double glazed window to rear providing access and outlook onto the garden, double glazed bay window to front aspect, two radiators, wood laminate flooring, stairs rising to upper floor accomodation, under stairs recessed area with gas meter and consumer unit for the electrics, bespoke brick fireplace with wood burning stove, open plan to:
KITCHEN 3.73m x 2.57m (12'3 x 8'5)
Newly fitted with a range of eye and base level cupboards and drawers fitted with soft close hinges and having complimentary worksurfaces and matching upstands over, four ring gas hob with oven below and fitted cooker hood over, inset resin one & ½ bowl drainer-sink with mixer tap, space for tall fridge freezer, integrated dishwasher, space and plumbing for washing machine, wall mounted boiler, breakfast bar seating area, continuation of the wood laminate flooring, down lights, double glazed window to rear aspect with views onto the garden.
FIRST FLOOR LANDING
Split level landing with double glazed window to side aspect, radiator, doors opening to:
BEDROOM 3.89m x 2.67m (12'9 x 8'9)
Radiator, ceiling lantern, down lights, double glazed window to rear aspect with views down the garden.
BEDROOM 4.65m narrowing to 3.89m x 2.95m (15'3 narrowing t
Radiator, double glazed window to rear aspect with views down the garden.
BEDROOM 2.57m x 2.18m (8'5 x 7'2)
Measurement excludes recess. Radiator, double glazed window to front aspect.
BATHROOM/ SHOWER ROOM
Panelled bath with mixer tap and shower attachment, vanity enclosed wash hand basin with mixer tap and storage set beneath, concealed cistern dual flush low level wc, large walk in shower with rain style shower head and hand-held shower attachment, wood laminate flooring, down lights, extractor fan for ventilation, double glazed window with frosted glass to front aspect for privacy.
OUTSIDE - FRONT
Large driveway providing off road parking for multiple vehicles, gated side access to the garden, outside lighting.
REAR GARDEN
Mainly laid to lawn with home office/ summer house located at the bottom of the garden.
AGENTS NOTE
There is access to a well in the rear garden located to the right hand side boundary fence, this is currently covered so please do be cautious in the garden in this area. The property also has a basement level, although there is no internal access to this. There was previously a hatch under the stairs, but this has been decommissioned due to the new flooring.
