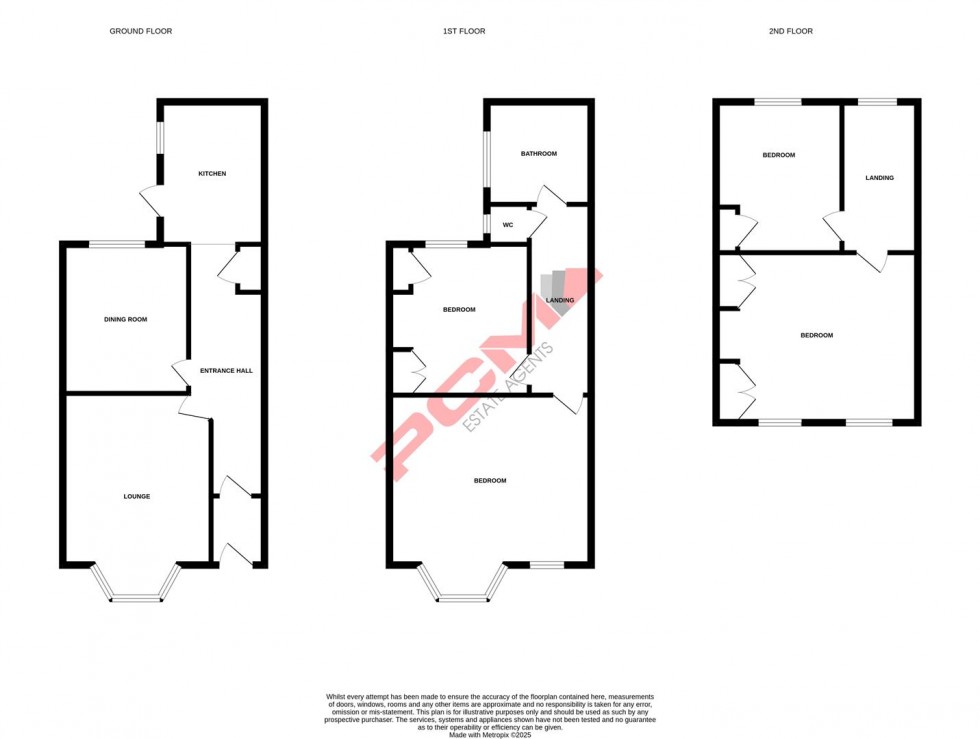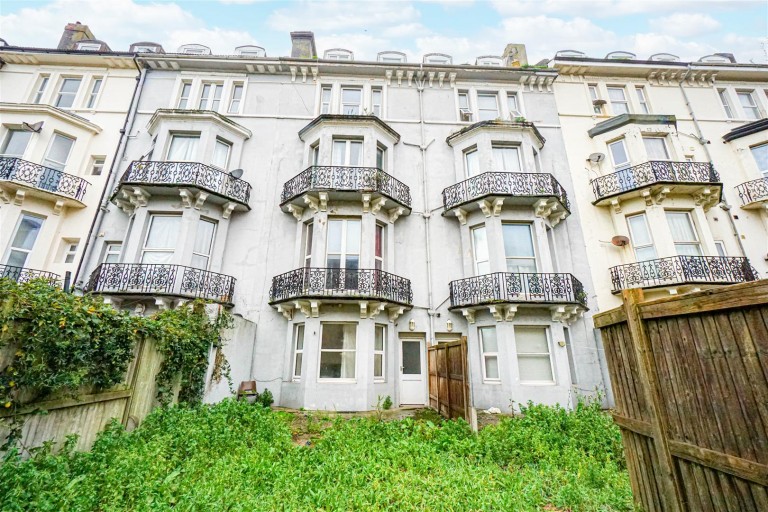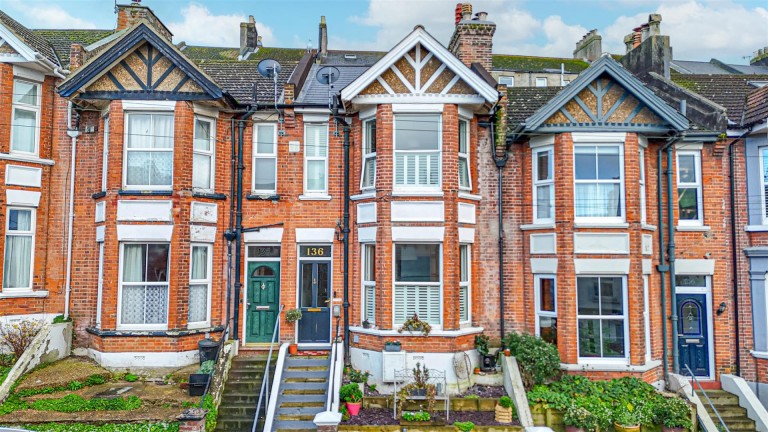PCM Estate Agents welcome to the market an opportunity to acquire this OLDER STYLE VICTORIAN THREE STOREY, FOUR BEDROOM, TERRACED HOUSE, conveniently positioned on this incredibly sought-after road within the West Hill region of Hastings, just a short walk from the West Hill itself with its panoramic views over Hastings and St Leonards coastline.
Accommodation is arranged over three floors comprising a vestibule leading to an entrance hall, BAY FRONTED LOUNGE with WOOD BURNER, separate DINING ROOM and kitchen. To the first floor there are TWO DOUBLE BEDROOMS, bathroom and a SEPARATE WC, whilst to the second floor there TWO FURTHER DOUBLE BEDROOMS. The property offers modern comforts including gas fired central heating, double glazing and an ESTABLISHED REAR GARDEN. There is a real balance between CHARACTER and MODERN COMFORTS.
Located within easy reach of popular schooling establishments within the area, Hastings Old Town and Town Centre with its vast range of amenities nearby.
The property must be viewed to fully appreciate the overall space and accommodation on offer.
WOODEN PARTIALLY GLAZED FRONT DOOR
Opening to:
INVITING VESTIBULE
Picture rail, high ceilings, exposed wooden floorboards, further wooden partially glazed door opening to:
ENTRANCE HALL
Stairs rising to upper floor accommodation, exposed wooden floorboards, picture rail, radiator, under stairs storage cupboard housing the consumer unit for the electrics and the gas meter, offering lots of practical storage space, wall mounted thermostat control for gas fired central heating, doors opening to:
LOUNGE 4.57m into bay x 3.73m (15' into bay x 12'3)
Exposed wooden floorboards, high ceiling with cornicing, picture rail, television point, skirting boards, fireplace with tiled hearth and inset wood burning stove, UPVC double glazed sash bay window to front aspect.
DINING ROOM 3.53m x 3.12m (11'7 x 10'3)
Exposed wooden floorboards, high ceilings, picture rail, double radiator, high skirting boards, double glazed window to rear aspect with lovely views down the garden.'8
KITCHEN 3.35m x 2.49m (11' x 8'2)
Fitted with a matching range of eye and base level cupboards and drawers with worksurfaces over, space for gas cooker, inset one & ½ bowl drainer-sin unit with mixer tap, space and plumbing for washing machine, space for tall fridge freezer, wall mounted boiler, part tiled walls, tiled flooring, double glazed window to rear and side elevations in addition to a double glazed door to side providing access to the garden.
FIRST FLOOR LANDING
Split level with exposed wooden floorboards, doors to:
BEDROOM
15'6 x 14'8 narrowing to 11'9 (4.72m x 4.47m narrowing to 3.58m) High ceilings with cornicing, picture rail, exposed painted wooden floorboards, high skirting boards, wooden fireplace with tiled surround and tiled hearth, deep double glazed bay sash window to front aspect with a further double glazed sash window to front aspect.
BEDROOM 3.66m x 3.23m (12' x 10'7)
Exposed wooden floorboards, high ceilings, picture rail, high skirting board, period fireplace, radiator, built in wardrobe into alcove, airing cupboard, double glazed window to rear aspect with views over the garden and townscape views beyond.
BATHROOM
P shaped panelled bath with electric shower over, vanity enclosed wash hand basin, dual flush low level wc, double radiator, partially aquaborded walls, double glazed pattern glass window to rear aspect.
SEPARATE WC
Concealed cistern dual flush low level wc, wall mounted wash hand basin, exposed wooden floorboards, double glazed pattern glass window to side aspect.
SECOND FLOOR LANDING
With half-landing, double glazed window to rear aspect with views over Hastings, exposed wooden floorboards, doors to:
BEDROOM 4.37m x 3.63m (14'4 x 11'11)
Double radiator, high ceilings with picture rail, exposed wooden floorboards, high skirting boards, tiled fireplace, two double built in wardrobes, two double glazed sash windows to front aspect.
BEDROOM 3.56m x 3.02m (11'8 x 9'11)
Exposed wooden floorboards, picture rail, period fireplace, radiator, double glazed window to rear aspect with lovely townscape views.
REAR GARDEN
Established with mature bushes, Apple tree and a variety of mature plants, wooden shed.



