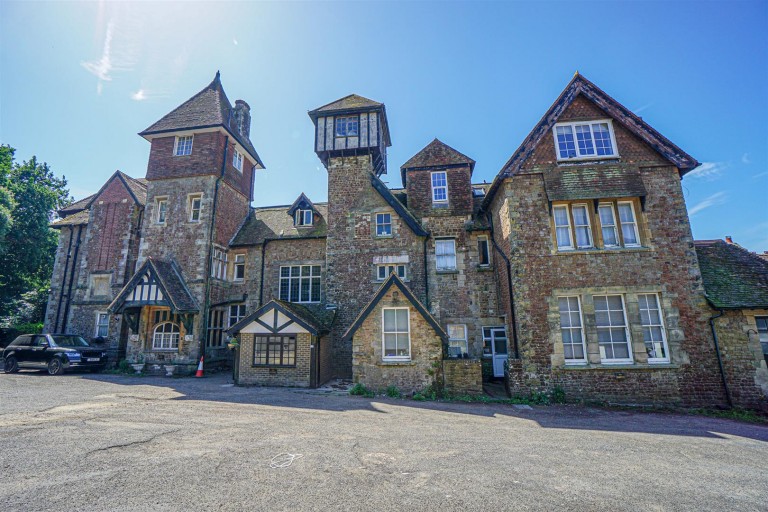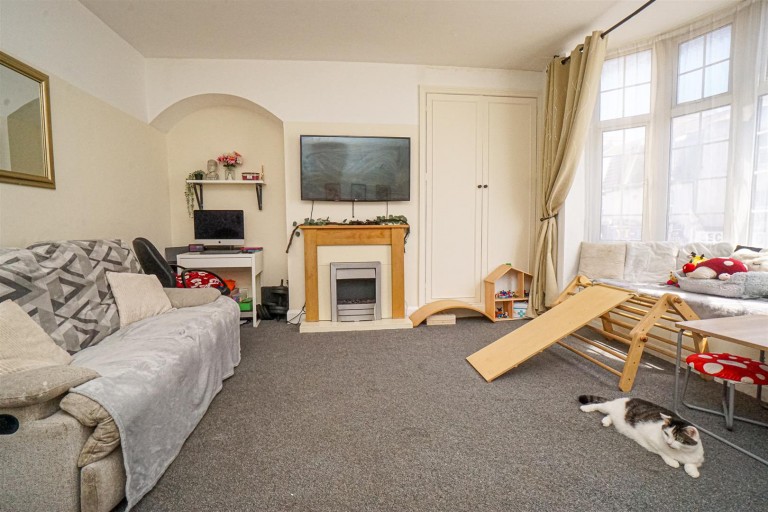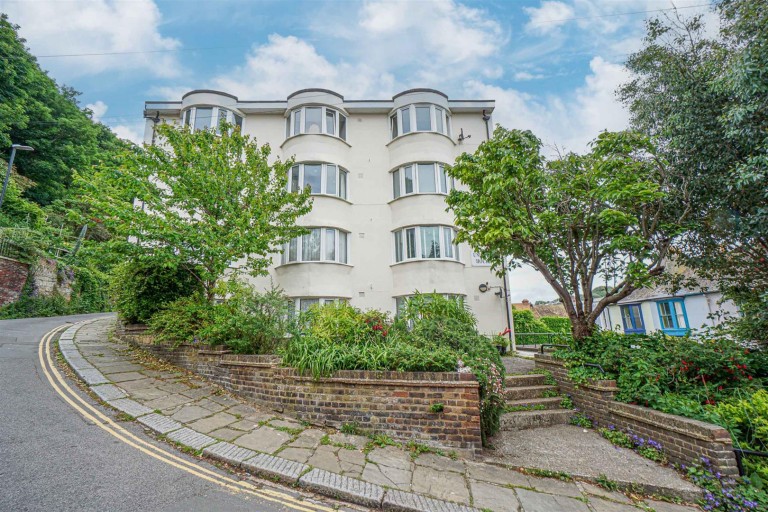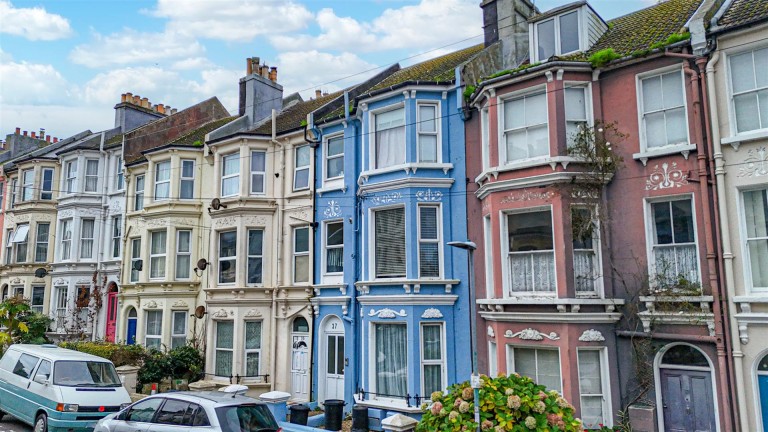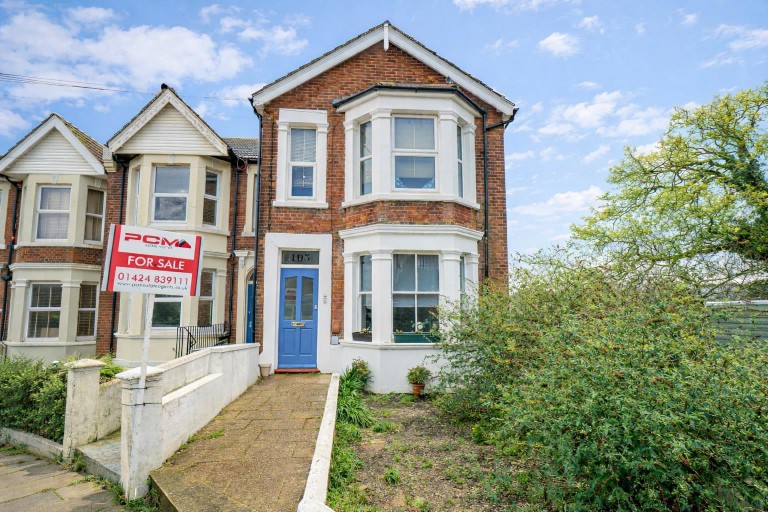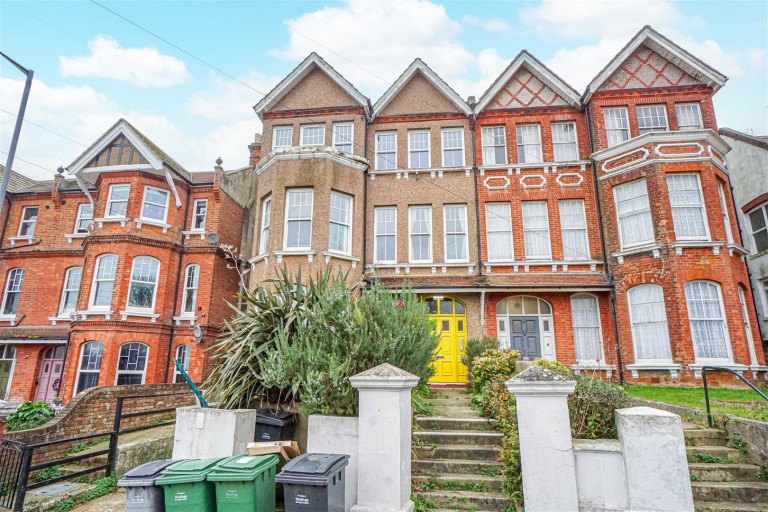PCM Estate Agents are delighted to present to the market an opportunity to secure this FIRST FLOOR CONVERTED SPACIOUS TWO BEDROOM FLAT positioned on this sought-after road with its own COURTYARD GARDEN and SEA VIEWS. The property also benefits from a NEW LEASE upon completion and is being sold CHAIN FREE.
Step inside to be greeted by a spacious entrance hall with ample storage space, LARGE BAY FRONTED LOUNGE-DINING ROOM with SEA VIEWS, MODERN KITCHEN and BATHROOM with bath and shower in addition to TWO BEDROOMS. The property also benefits from its own SECTION OF GARDEN in need of some landscaping.
Conveniently positioned on this sought-after road within Hastings, within easy reach of Linton Gardens and Hastings town Centre with its mainline railway station having convenient links to London, along with the seafront and promenade.
Viewing coms highly recommended, please call the owners agents now to book your viewing.
COMMUNAL ENTRANCE HALL
With lobby, stairs rising to the first floor, private front door providing access to:
ENTRANCE HALL
Built in storage cupboard under stairs, double glazed frosted glass window to side aspect.
HALLWAY
Radiators, double glazed bay window to side aspect with views of Hastings Castle and to the sea, doors opening to:
LOUNGE-DINING ROOM 5.21m x 4.29m (17'1 x 14'1)
Wood laminate flooring, down lights, radiator, double glazed window to front aspect having lovely far reaching views over Hastings and out to sea including partial views over Hastings Castle.
KITCHEN 4.29m max x 3.38m (14'1 max x 11'1 )
Measurement excludes recess. Tiled flooring, radiator, wall mounted boiler, double glazed window to side, double glazed door to side providing access to a private courtyard garden. Fitted with a matching range of eye and base level cupboards and drawers with worksurfaces over, four ring gas hob with oven below and extractor over, inset drainer-sink unit with mixer tap, space and plumbing for washing machine, space for tall fridge freezer.
BEDROOM 5.05m x 4.17m (16'7 x 13'8)
Wood laminate flooring, down lights, high ceilings, double glazed window to rear aspect.
BEDROOM 3.96m into bay x 2.84m (13' into bay x 9'4)
Wood laminate flooring, radiator, double glazed bay window to front aspect having views of Hastings Castle and far reaching views over Hastings and out to sea.
BATHROOM
Panelled bath with mixer tap and shower attachment, separate corner walk in shower enclosure, dual flush low level wc, vanity enclosed wash hand basin with chrome mixer tap, tiled walls, tiled flooring, chrome ladder style heated towel rail, extractor for ventilation, double glazed opaque glass window to side aspect.
GARDEN
Located at the rear of the building, accessed via a cast iron metal staircase located at the side of the building.
TENURE
We have been advised of the following by the vendor: Lease: New lease upon completion Service Charge: TBC Ground Rent: TBC
OUTBUILDING
Containing the meters for all four flats within the building.

