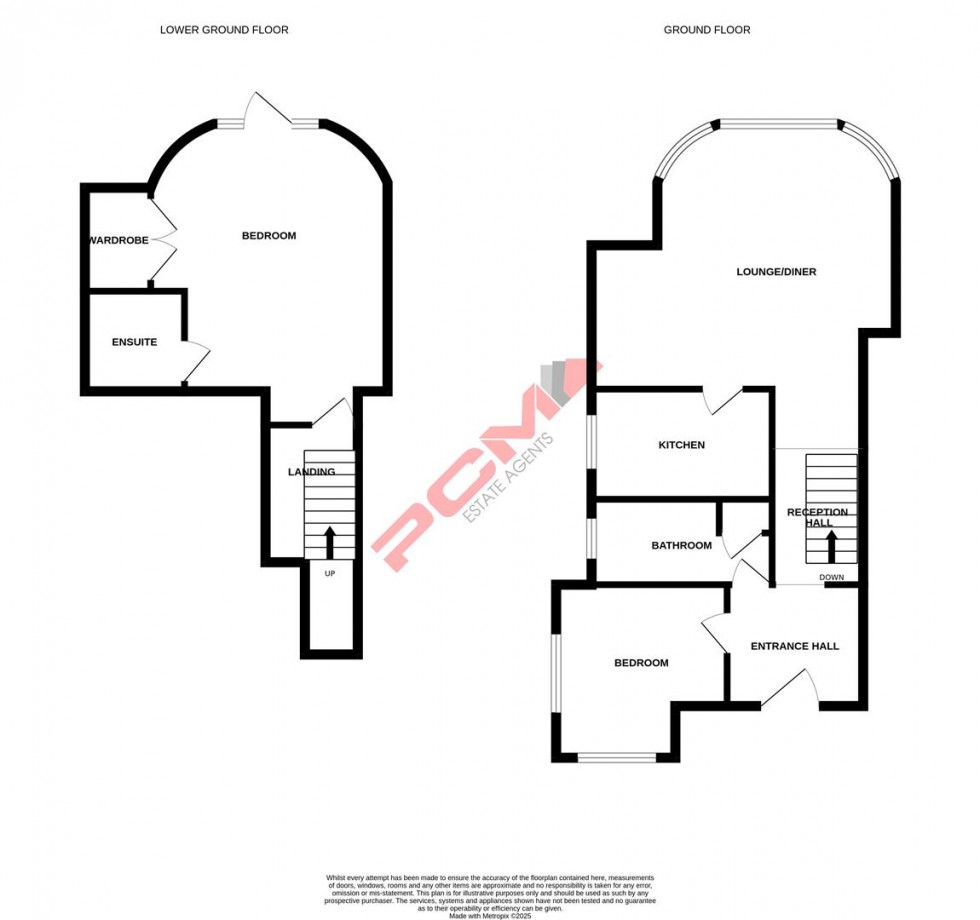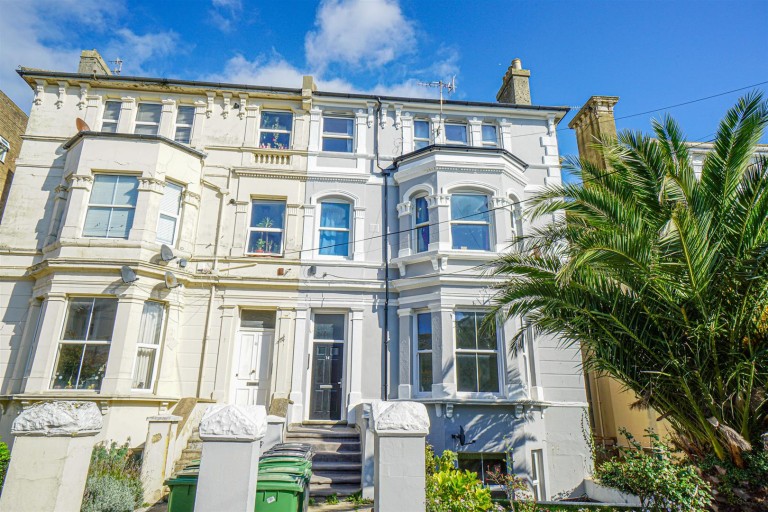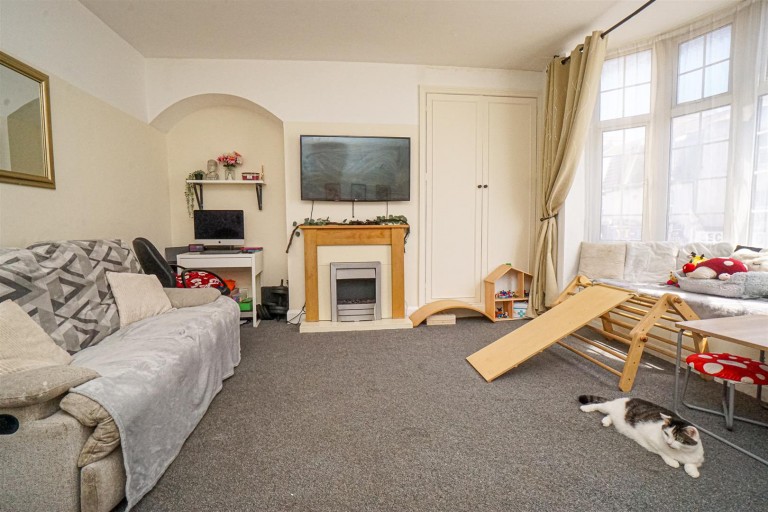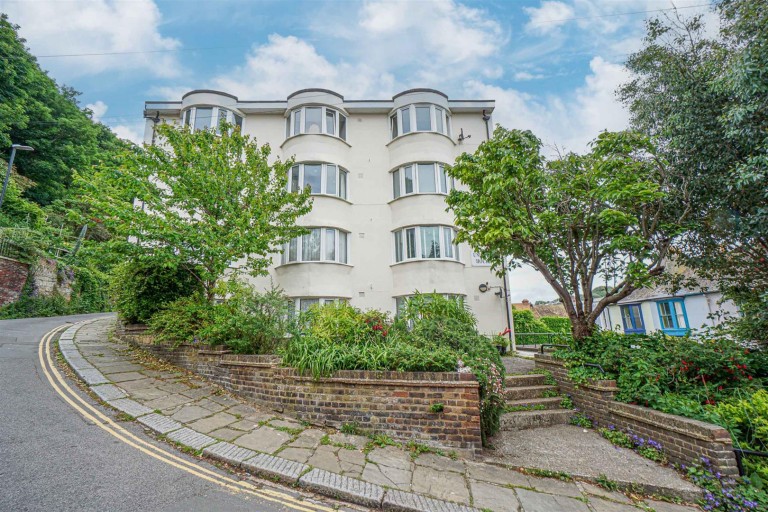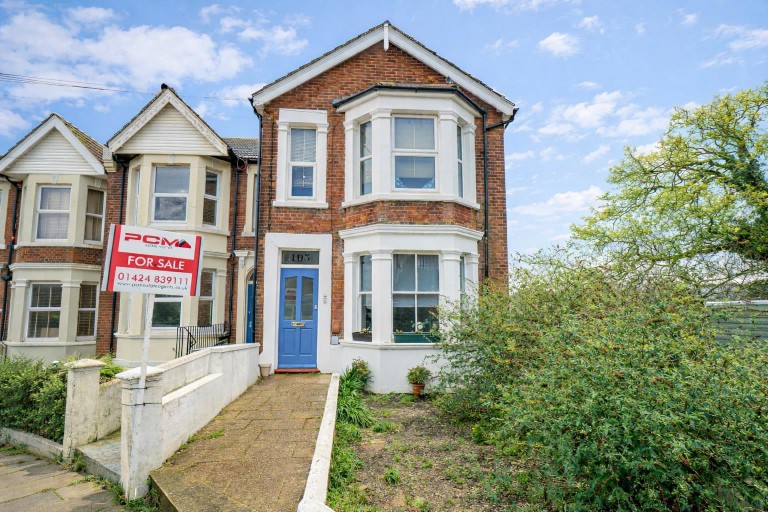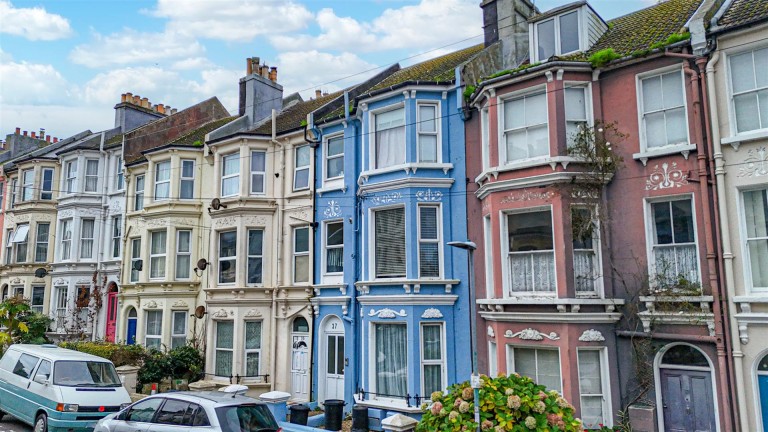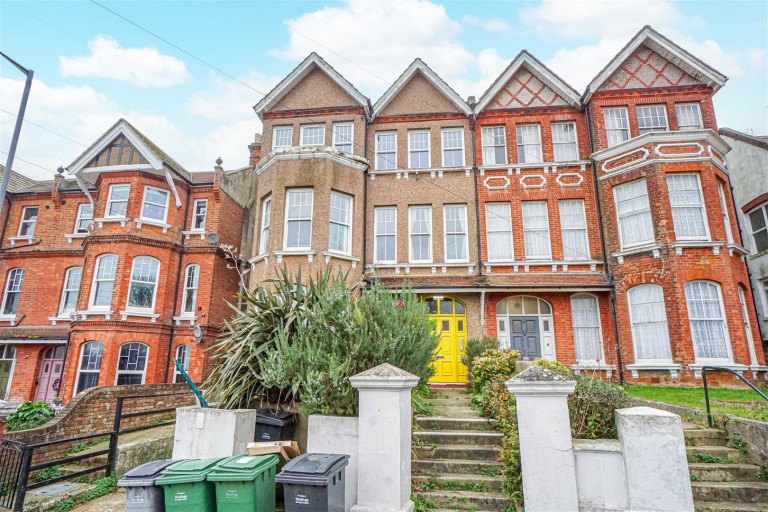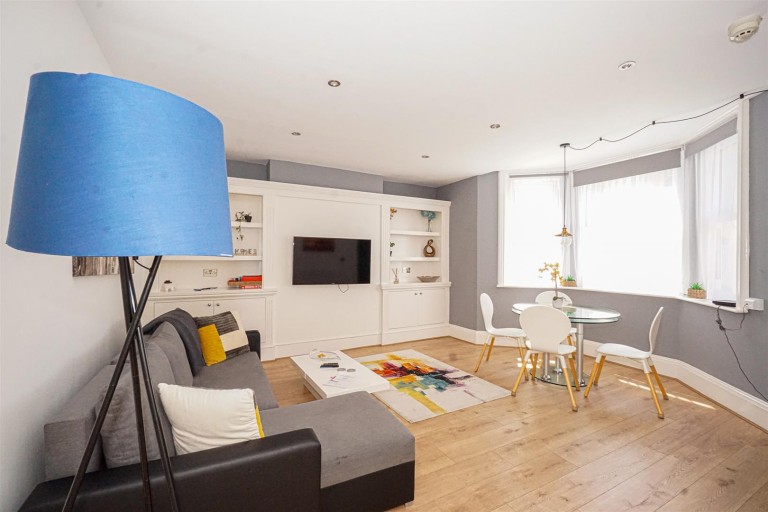PCM Estate Agents are delighted to offer this CHAIN FREE TWO BEDROOM MAISONETTE, set in an IDYLIC LOCATION that backs onto St Helens Wood. The property is based on the GROUND & LOWER GROUND FLOOR of this STUNNING PERIOD PROPERTY.
The flat is IN NEED OF SOME MODERNISATION but has spacious accommodation and also benefits from a GARAGE. Other benefits include USE OF THE COMMUNAL GARDENS, EN-SUITE shower room off of the master bedroom and a SMALL COURTYARD.
Please call the owners agents now to book your viewing and avoid disappointment.
COMMUNAL ENTRANCE LOBBY
Private front door to:
ENTRANCE HALL
Radiator, entry phone receiver, central heating thermostat, small staircase rising to lounge area and further staircase leading to lower floor bedroom.
LOUNGE-DINER 17'6 max x 16'3 max
Feature bay window, wood panelling and part panelled ceiling with inset ceiling spotlights above to side aspect, radiator, picture rail, door to:
KITCHEN 11' x 6'5
Window to front aspect, inset one and a half bowl sink, part tiled walls, range of base units comprising cupboards and drawers set beneath working surfaces, matching wall units over, integrated cooker hood over inset four ring stainless steel gas hob, stainless steel single electric oven, plumbing for dishwasher, plumbing for washing machine, under pelmet lighting.
BATHROOM
Window to front aspect, tiled walls, panelled bath with mixer spray attachment, pedestal basin, low level wc, heated towel rail/radiator, airing cupboard with hot water cylinder.
BEDROOM TWO 10' max x 9'5 max
Windows to front and side aspect, coloured glass features, radiator, ceiling rose.
LOWER FLOOR HALLWAY
Storage area and inset ceiling spotlights, door to:
BEDROOM ONE 15'4 max x 12' max
Double glazed windows to side aspect, radiator, built in cupboards, double glazed door opening to courtyard area.
EN SUITE SHOWER ROOM
Tiled walls, tiled shower cubicle, pedestal basin, low level wc, heated towel rail/radiator, shaver point, tiled floor, extractor fan.
COURTYARD GARDEN
Accessed from main bedroom, paved, enclosed by walls.
GARAGE
In block to side of the property, double doors to front.
TENURE
We have been advised by the vendor of the following: Lease: a balance of 987 years approximately remaining. Ground rent & Maintenance: Approximately £1400 per annum
