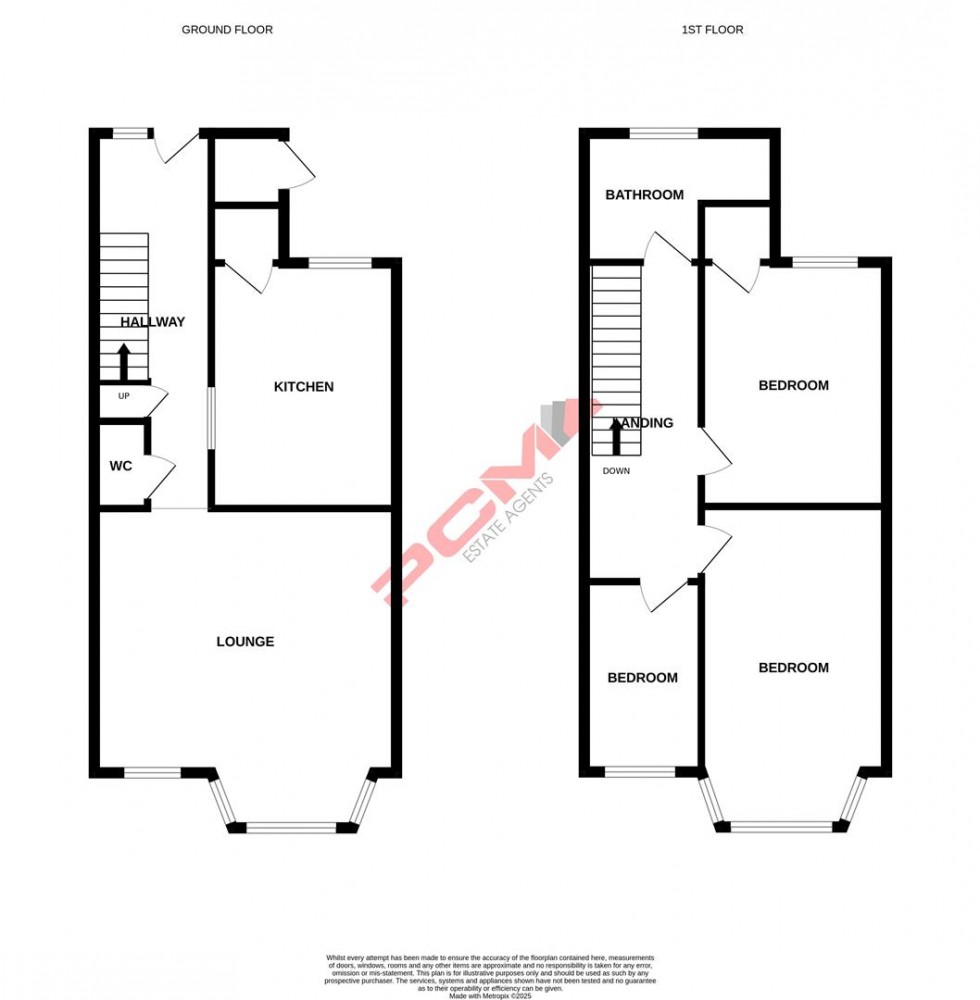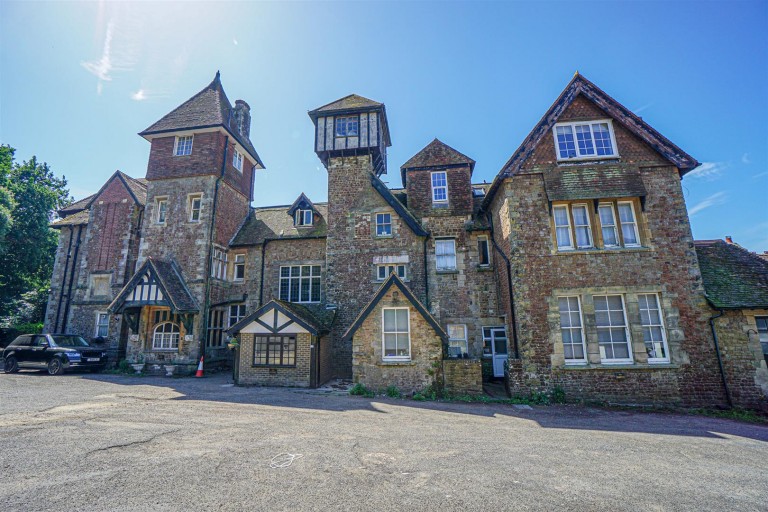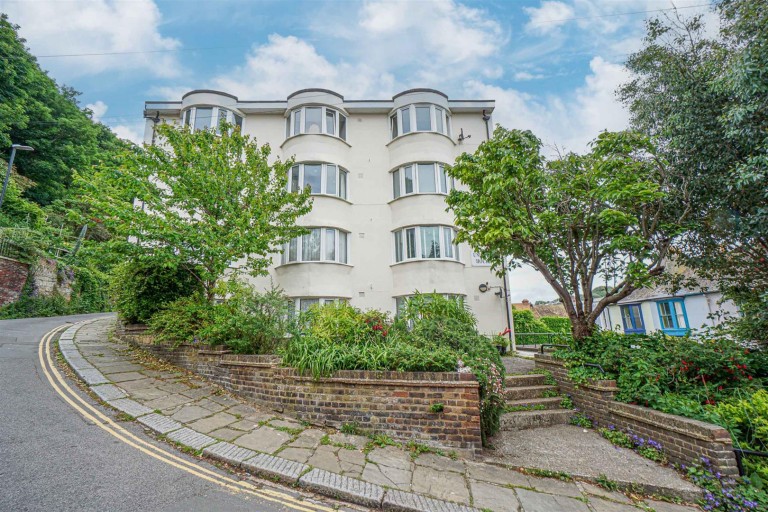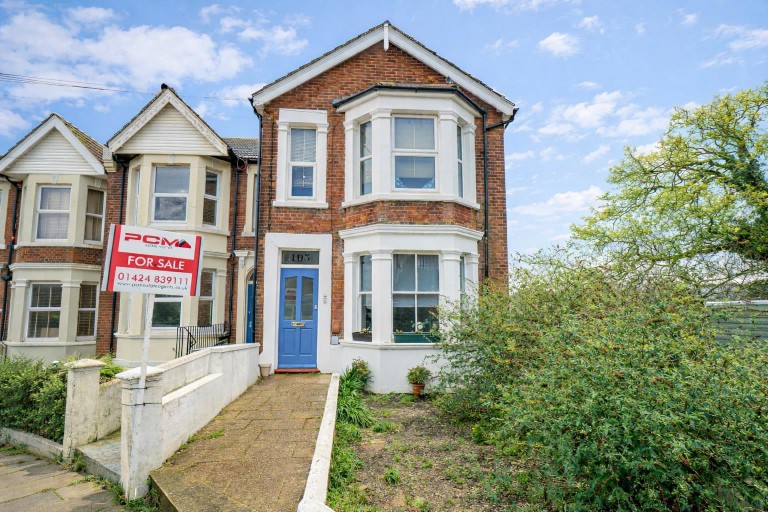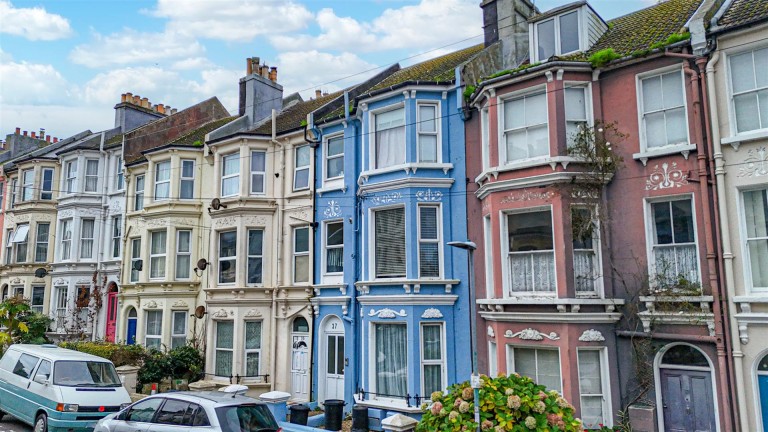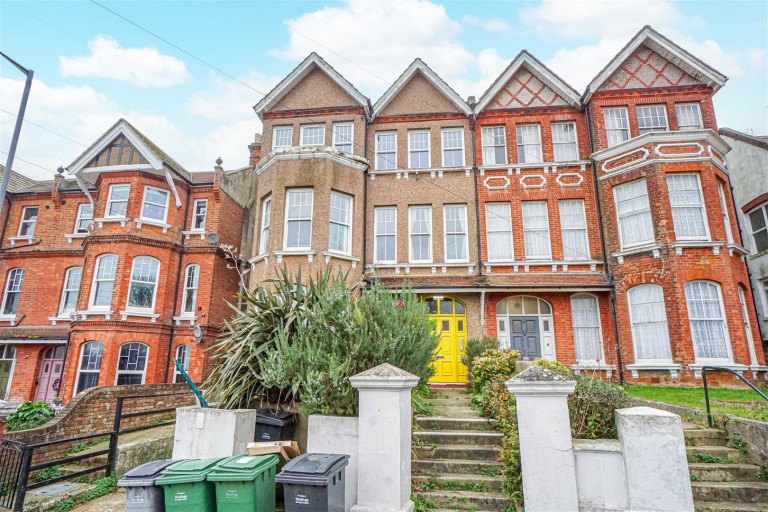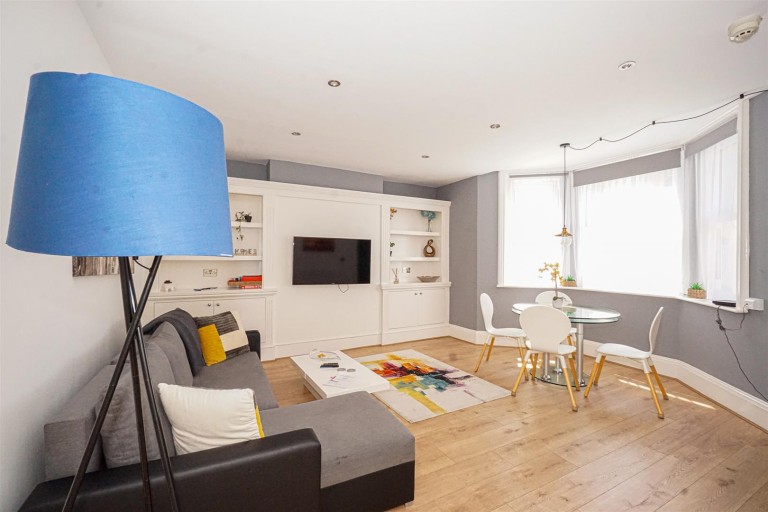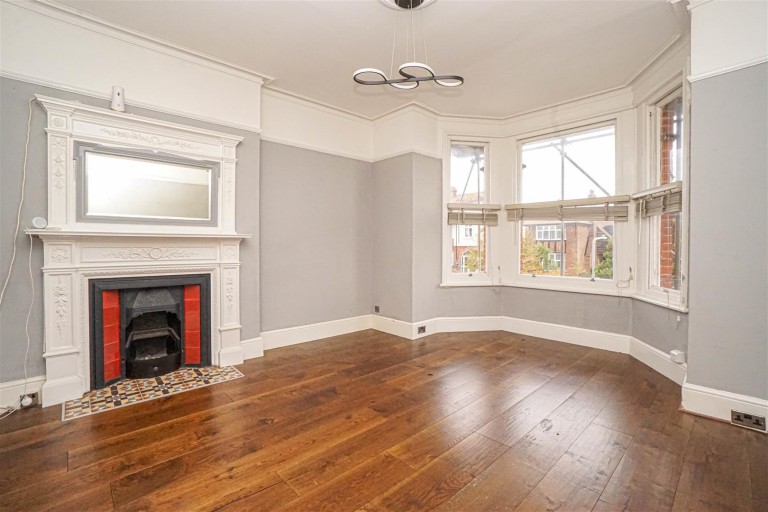PCM Estate Agents are delighted to bring to the market an opportunity to purchase this deceptively spacious THREE BEDROOM UPPER FLOOR MAISONETTE with a LENGTHY LEASE, located in Hastings town centre and therefore giving easy access to all amenities.
This property offers a PRIVATE ENTRANCE and a small AREA OF COURTYARD, as well as well-proportioned accommodation including GAS CENTRAL HEATING and DOUBLE GLAZING. The property is in the heart of the town centre, giving easy access to all amenities including mainline rail station, shopping centre, Alexandra Park and seafront. The property enjoys a lease in excess of 100 years.
Please call the owners agents now to arrange your viewing and avoid disappointment.
APPROACHED FROM
Rear of the building close to the entrance to St Andrews Market with door at street level with entry phone and stairs rising to a courtyard area, private front door to;
ENTRANCE HALL
Radiator, stairs to upper floor accommodation, under stairs storage cupboard, wall mounted thermostat control for central heating.
LOUNGE 16'2 max x 13'4
Fireplace with fitted electric fire, surround and mantle over, radiator, double glazed window to front and additional double glazed bay window with built in window seat and storage beneath.
KITCHEN 12'6 x 9'10
Fitted and comprising single drainer sink unit with cupboards beneath, matching wall and base units, work surfaces, partly tiled walls, built in electric oven with gas hob and cooker hood over, plumbing for washing machine, further appliance space, radiator, larder cupboard, double glazed window to the rear.
WC
Low level wc, wash hand basin.
FIRST FLOOR LANDING
Built in storage cupboard.
BEDROOM ONE 15'10 into bay x 10'
Radiator, double glazed bay window to the front.
BEDROOM TWO 12'5 x 10'2
Radiator, built in cupboard, double glazed window to the rear.
BEDROOM THREE 10'4 x 5'9
Radiator, double glazed window to the front.
BATHROOM
Comprising panelled bath with mixer tap and shower fitment low level wc, wash basin, tiled walls, radiator, wall mounted gas fired combination boiler, double glazed window to the rear.
OUTSIDE- FRONT
Area of courtyard with outside security light.
TENURE
We have ben advised by he vendor of the following: Lease: In excess of 100 years Service Charge: As & When Ground Rent: £100 per annum approximately.
