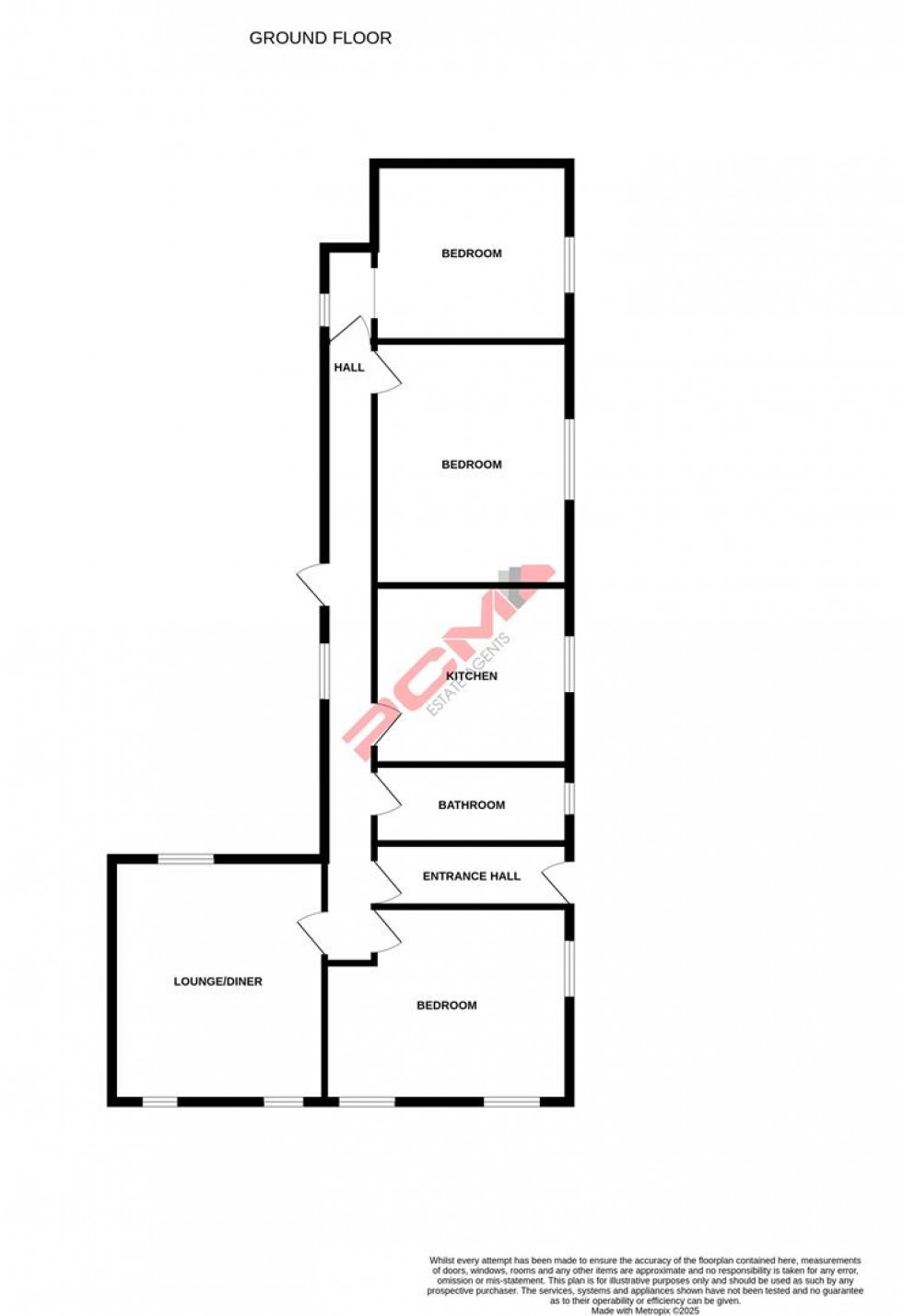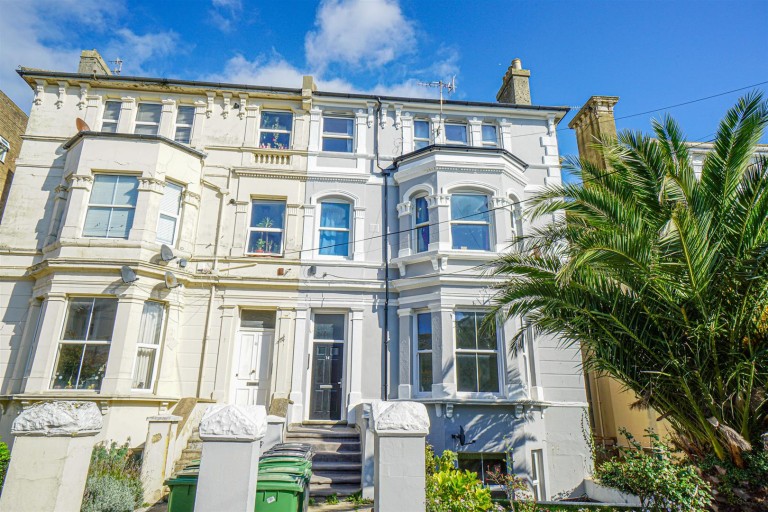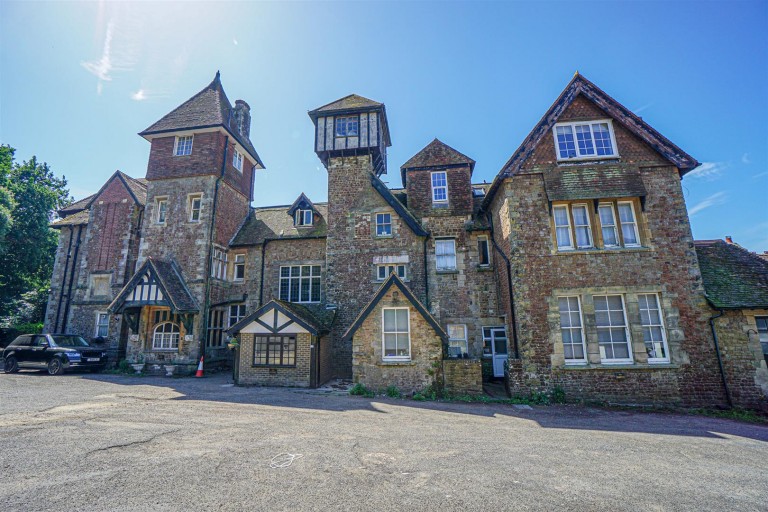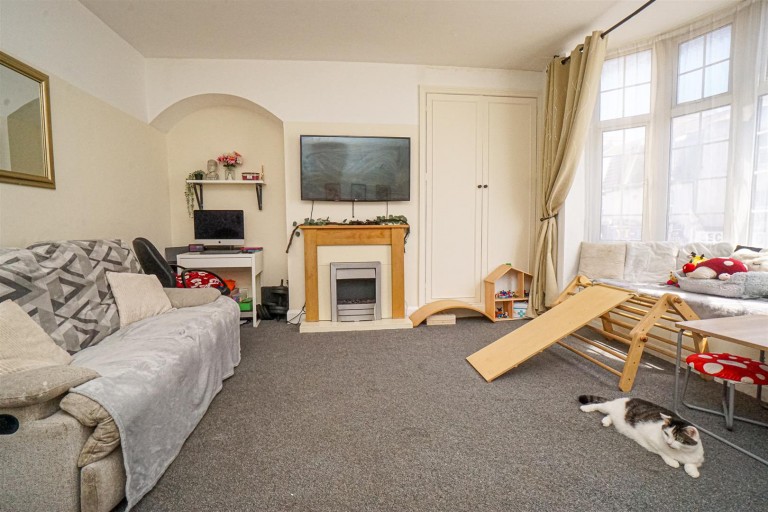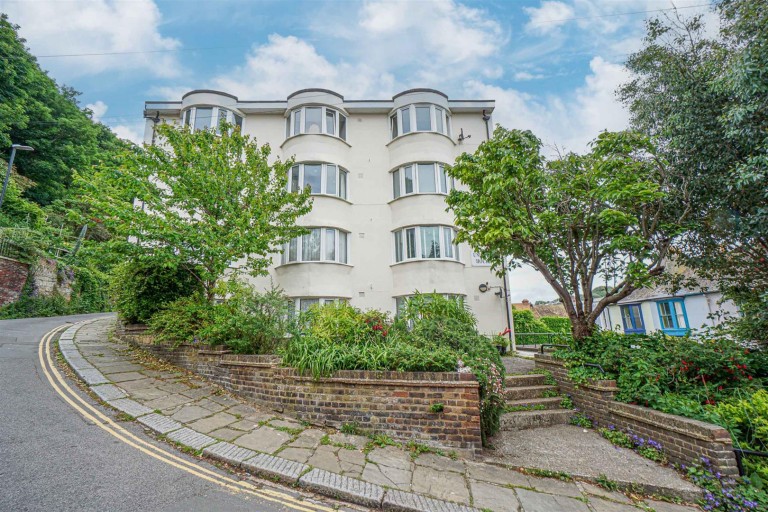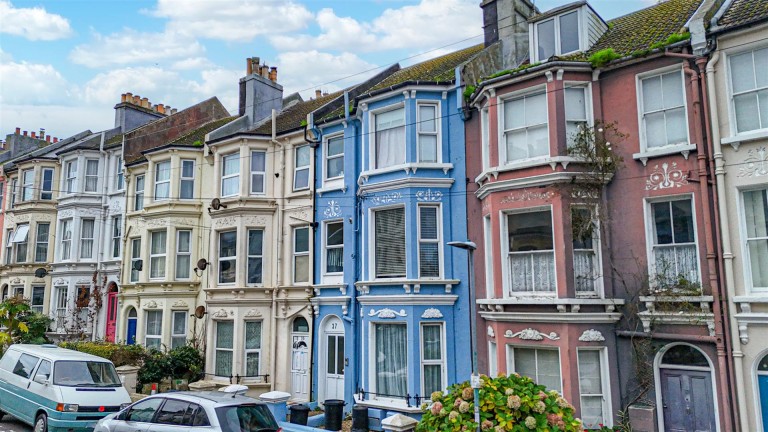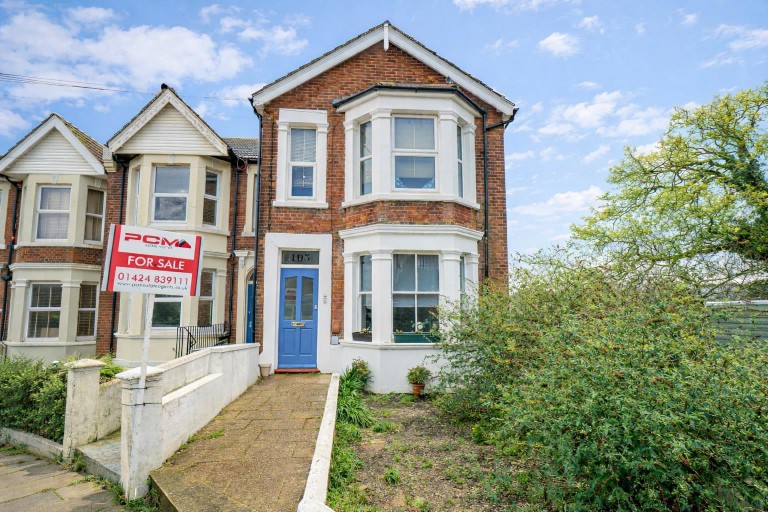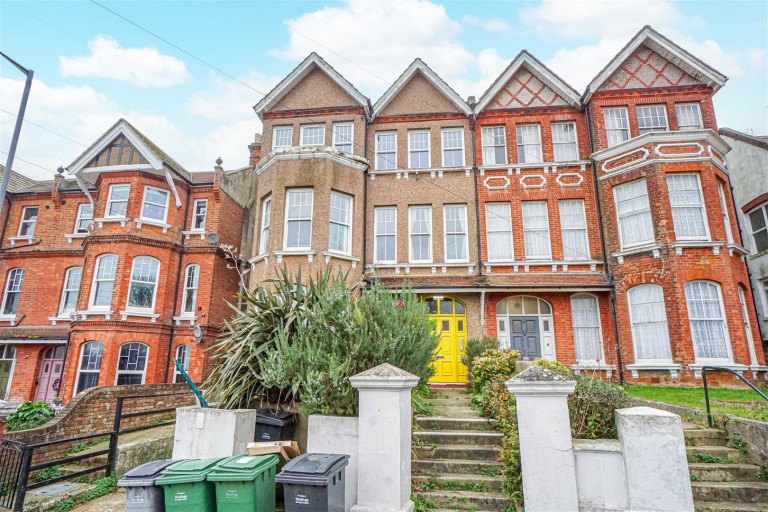PCM Estate Agents present to the market an opportunity to acquire this THREE BEDROOM GROUD FLOOR GARDEN FLAT benefitting from its own PRIVATE ENTRANCE and PRIVATE GARDEN. The property also has gas central heating, double glazing and is offered to the market CHAIN FREE.
Accommodation comprises a LOUNGE-DINER, MODERN KITCHEN, THREE DOUBLE BEDROOMS and a MODERN BATHROOM. A real feature of this flat is its own PRIVATE REAR GARDEN.
Conveniently positioned on this sought-after road, within walking distance to Linton Gardens and Hastings town centre, with access to the mainline railway station providing convenient links to London, a variety of shops, amenities and Hastings seafront and promenade.
Viewing comes highly recommended, please call the owners agents now to book your viewing.
PRIVATE DOUBLE GLAZED FRONT DOOR
Opening to:
ENTRANCE HALL
Wood laminate flooring, radiator, door to:
INNER HALLWAY
Wall mounted consumer unit for the electrics, radiator, double glazed window to side aspect, double glazed door providing access to the courtyard.
LOUNGE-DINER 4.37m x 3.84m (14'4 x 12'7 )
Wood laminate flooring, radiator, dual aspect room with two double glazed windows to rear aspect and a double glazed window to front aspect looking into the courtyard garden.
KITCHEN 3.76m x 3.07m (12'4 x 10'1)
Tiled flooring, wall mounted boiler, double glazed window to side aspect. Fitted with a matching range of eye and base level cupboards and drawers with worksurfaces over, four ring gas hob with oven below and fitted cooker hood over, inset drainer-sink unit with mixer tap, space and plumbing for washing machine, space for tall fridge freezer.
BEDROOM 4.39m x 3.43m (14'5 x 11'3)
Wood laminate flooring, radiator, double glazed window to side aspect.
BEDROOM 4.50m max x 3.40m max (14'9 max x 11'2 max )
Wood laminate flooring, radiator, dual aspect room with double glazed window to side and two double glazed windows to rear aspect.
BEDROOM 3.15m x 3.12m (10'4 x 10'3)
Measurement excludes door recess, wood laminate flooring, radiator, double glazed windows to both side elevations.
BATHROOM
Panelled bath with mixer tap and shower attachment, vanity enclosed wash hand basin, dual flush low level wc, chrome ladder style heated towel rail, tiled walls, tiled flooring, extractor for ventilation, double glazed opaque glass window to side aspect.
COURTYARD
In need of some landscaping but offering ample outdoor space to sit out and eat al-fresco.
TENURE
We have been advised of the following by the vendor: Lease: New 999 year ease upon completion Service Charge: TBC Ground Rent: Peppercorn We are also advised that a SHARE OF THE FREEHOLD will be transferred when the last flat in the building has been sold.
OUTBUILDING
Containing the meters for all four flats within the building.
