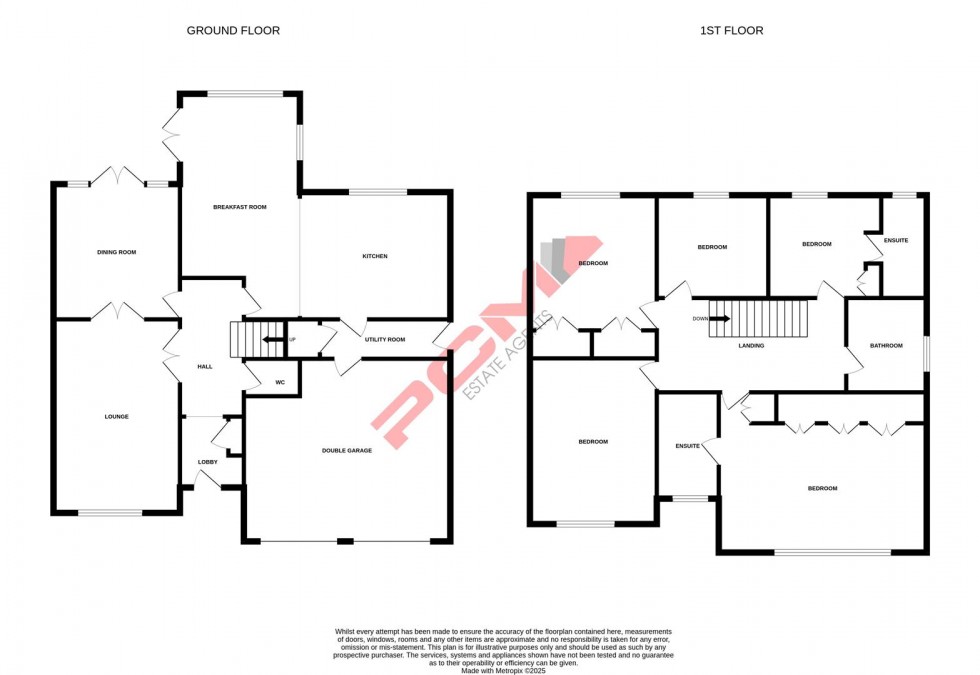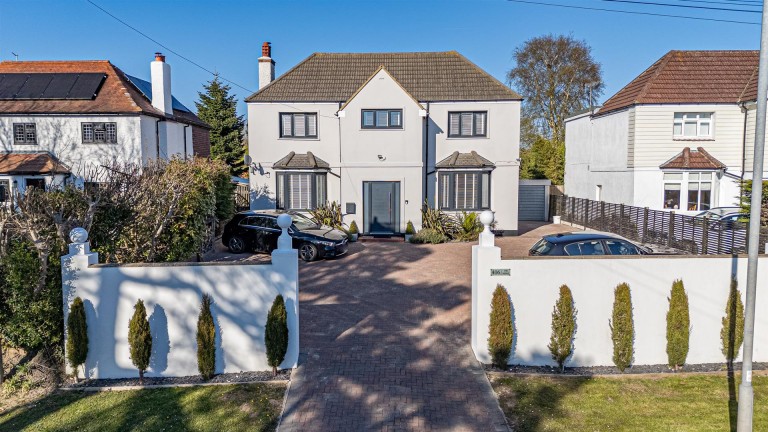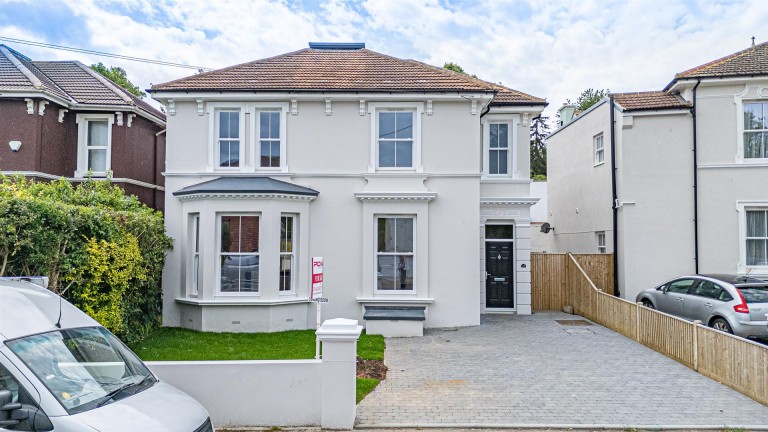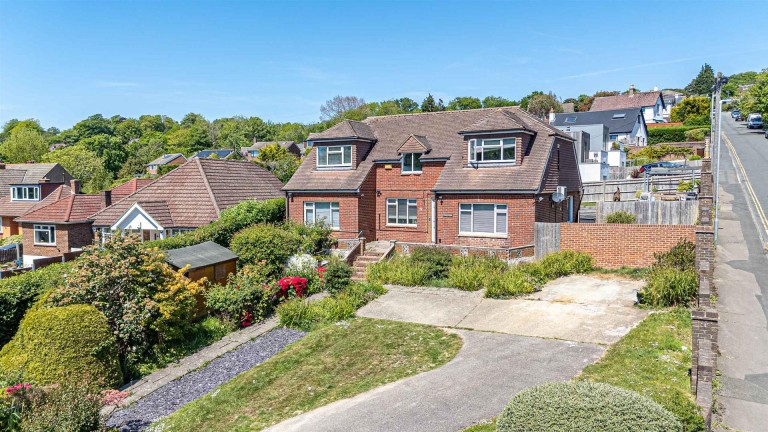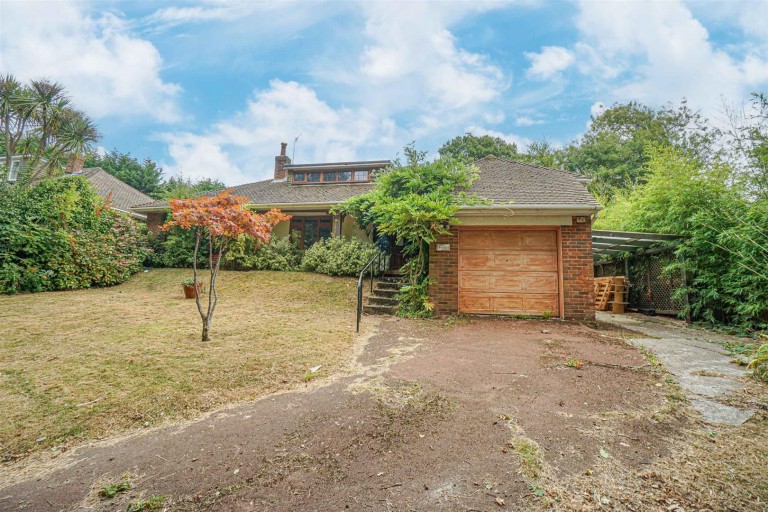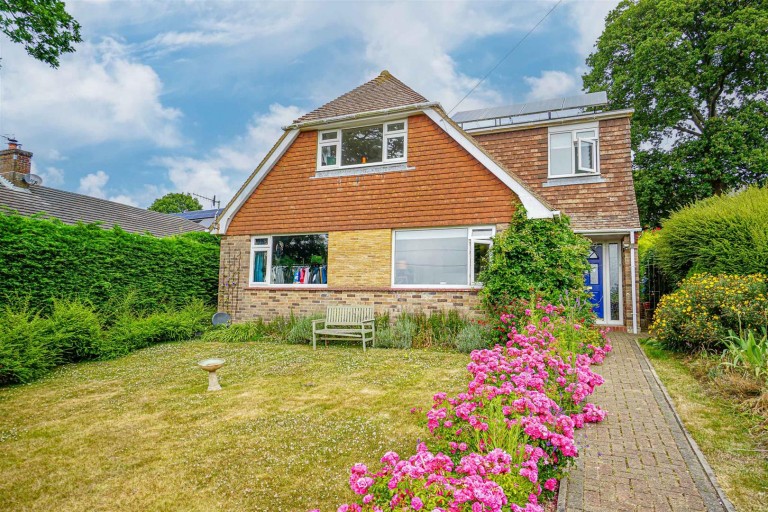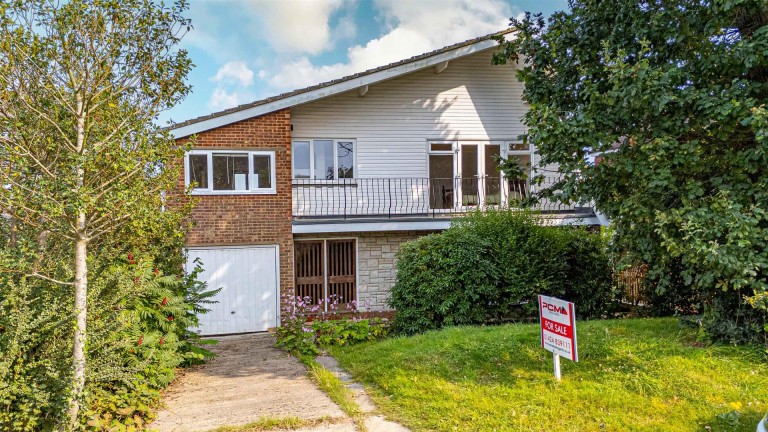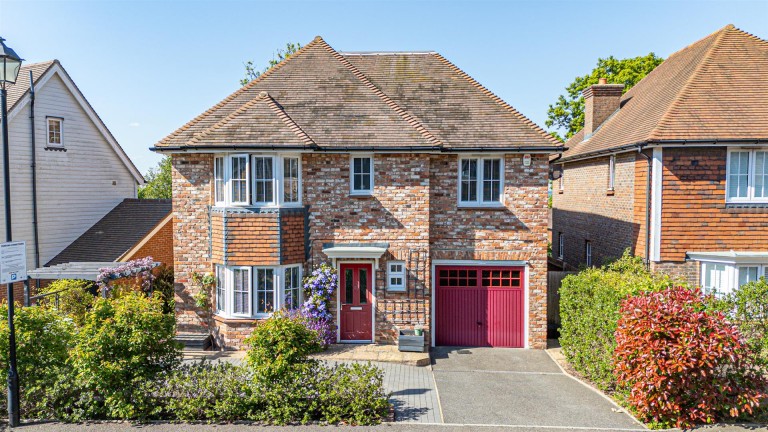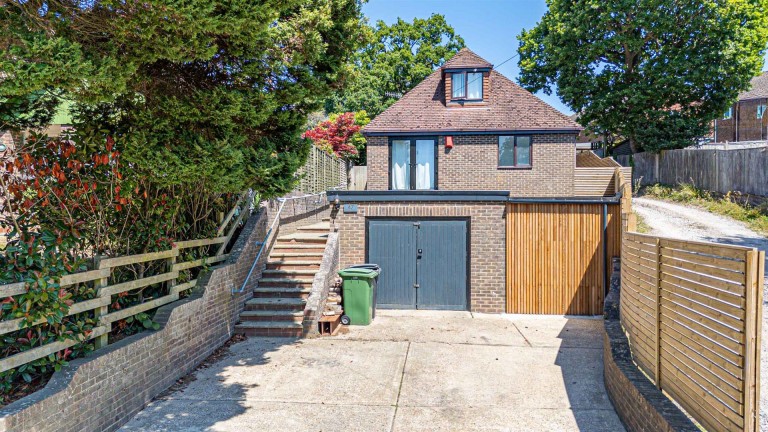PCM Estate Agents are delighted to present to the market this EXECUTIVE DETACHED FIVE BEDROOMED HOUSE positioned in this incredibly sought-after and highly in demand location on the outskirts of St Helens Woods and within easy reach of popular schooling establishments. The property benefits from a DOUBLE GARAGE, DRIVEWAY and a LARGE REAR GARDEN.
Accommodation is arranged over two floors comprising an entrance lobby which opens up onto the main hall, from here you can access the 17ft LIVING ROOM, 12ft DINING ROOM, the OPEN PLAN KITCHEN-BREAKFAST ROOM, separate UTILITY and a downstairs wc. Upstairs, the landing provides access to TWO EN SUITE BEDROOMS in addition to THREE FURTHER DOUBLE BEDROOMS with the majority having built in wardrobes, a family bathroom with bath and shower. The property is exceptionally well-presented with well-proportioned rooms throughout.
To the front of the property is a DOUBLE BLOCK PAVED DRIVE providing OFF ROAD PARKING and access to the INTEGRAL DOUBLE GARAGE, whilst to the rear is a SYMPATHETICALLY TERRACED GARDEN with a stone patio butting the property and offering ample outdoor space to eat alfresco or entertain, whilst the two further terraces offer additional usable space with the middle terrace being laid to lawn, ideal for families with children. In addition, there are photovoltaic SOLAR TUBES, helping to contribute towards lower energy costs.
The property benefits from convenient access to St Helens Woods nearby, ideal for families with dogs. Viewing is essential to fully appreciate the convenient position and quality of accomodation on offer, call the owners agent now to book your viewing.
WOODEN PARTIALLY GLAZED FRONT DOOR
Opening to:
INVITING ENTRANCE LOBBY
Radiator, coving to ceiling, wall mounted security alarm pad, telephone point, cloaks cupboard, opening to:
ENTRANCE HALL
Impressive elegant staircase ascending to the upper floor accomodation, coving to ceiling, radiator, wall mounted thermostat control for gas fired central heating, partially glazed double opening doors into living room, further doors leading to:
DOWNSTAIRS WC
Low level wc, wall mounted wash hand basin with tiled splashbacks, radiator.
LIVING ROOM 5.28m x 3.56m (17'4 x 11'8)
Light with coving to ceiling, two double radiators, fireplace with wooden fire surround and mante, stone surround and hearth, electric fire, television point, double glazed window to front aspect, wooden partially glazed double opening doors to:
DINING ROOM 3.76m x 3.61m (12'4 x 11'10)
Coving to ceiling, radiator, double glazed French doors with windows either side facing to the rear aspect with views and access onto the garden, return door to entrance hall.
KITCHEN 4.62m x 2.64m (15'2 x 8'8)
Fitted with a matching range of eye and base level cupboards and drawers with worksurfaces over, tiled splashbacks, inset one & ½ bowl drainer-sink unit with mixer tap, four ring gas hob with extractor over and waist level oven with separate grill, integrated appliances include dishwasher, under counter fridge and separate freezer, inset down lights, tiled flooring, door to utility and open plan to:
BREAKFAST AREA 4.06m x 2.82m (13'4 x 9'3)
Partially vaulted ceiling, double radiator, single radiator, television point, dual aspect with double glazed windows to both side and rear elevations having views onto the garden, French doors providing access to garden.
UTILITY ROOM 3.25m max x 1.57m max (10'8 max x 5'2 max)
Tiled flooring, part tiled walls, wall mounted boiler, further range of eye and base level cupboards, worksurfaces, inset stainless steel sink, space and plumbing for washing machine and tumble dryer, large storage cupboard beneath the stairs, radiator, wooden double glazed door to side aspect providing access to the side passage providing access to the front and rear gardens.
FIRST FLOOR LANDING
Loft hatch to loft space, airing cupboard housing immersion heater, doors to:
BEDROOM 4.88m x 4.67m narrowing to 3.23m (16' x 15'4 narro
Range of fitted wardrobes offering hanging rails for clothing, internal lighting and shelving, radiator, double glazed window to front aspect with far reaching views over Hastings, including partial views of the sea and Beachy Head, door to:
EN SUITE
Double walk in shower enclosure with separate low level wc, pedestal wash hand basin, part tiled walls, extractor for ventilation, down lights, double glazed obscured glass window to front aspect.
BEDROOM 3.23m x 3.20m (10'7 x 10'6)
Built in double wardrobe, radiator, double glazed window to rear aspect with views onto the garden, door to:
EN SUITE
Walk in double shower, pedestal wash hand basin, low level wc, radiator, part tiled walls, down lights, extractor for ventilation, double glazed obscured glass window to rear aspect.
BEDROOM 4.60m x 2.82m (15'1 x 9'3)
Radiator, built in double wardrobe, double glazed window to rear aspect with lovely views onto the rear garden.
BEDROOM 3.66m x 3.35m (12' x 11')
Built in double wardrobe, radiator, double glazed window to front aspect having far reaching views over Hastings, partial views of the sea and Beachy Head in the distance.
BEDROOM/ STUDY 3.10m x 2.74m (10'2 x 9')
Radiator, double glazed window to rear aspect with views onto the garden.
BATHROOM
Panelled bath with mixer tap, separate walk in shower, pedestal wash hand basin, low level wc, double glazed window with obscured glass to side aspect.
OUTSIDE - FRONT
Block paved double driveway, lawned front garden, path to front door, gated side access to rear garden.
GARAGE 5.49m max x 5.03m (18' max x 16'6)
Twin motorised up and over doors, power and light.
REAR GARDEN
Large and family friendly with a stone patio abutting the property, offering ample outdoor space to eat al-fresco or entertain. Beyond the patio is a section of lawn with a few steps up to an additional section of lawn, ideal for families with children to play. Wooden steps rise to the top section of garden which is in need of some cultivation but offers potential to improve. The garden also benefits from gated side access, outside water tap, rear gated access.
AGENTS NOTE
The property has solar photovoltaic tubes, PV, this contributes towards the water heating, keeping energy costs down.
