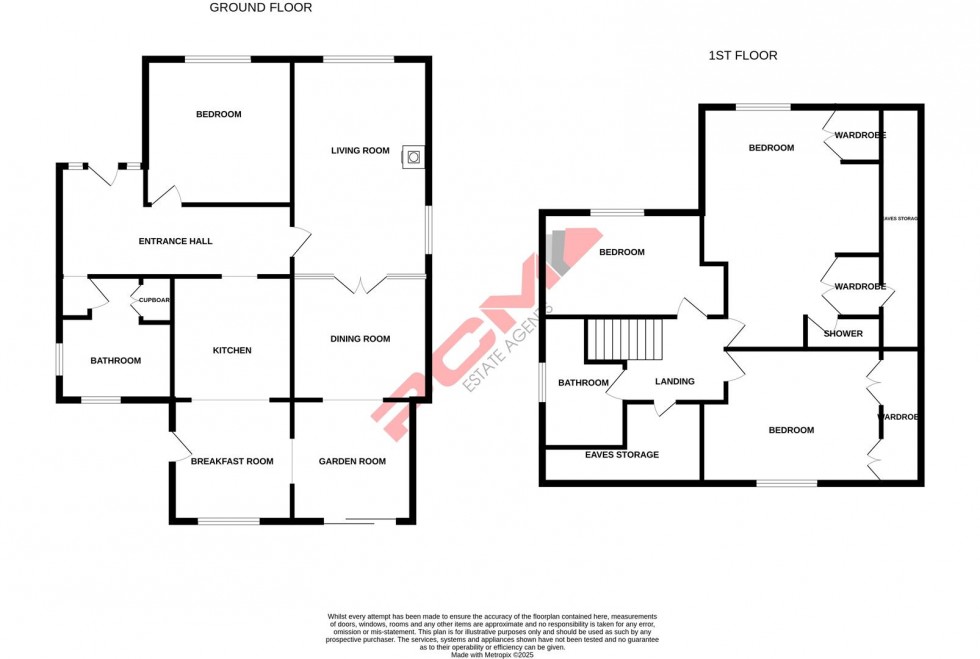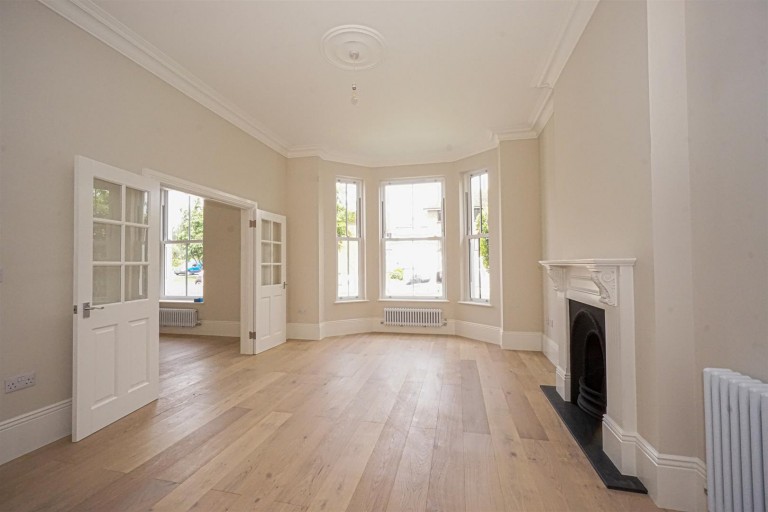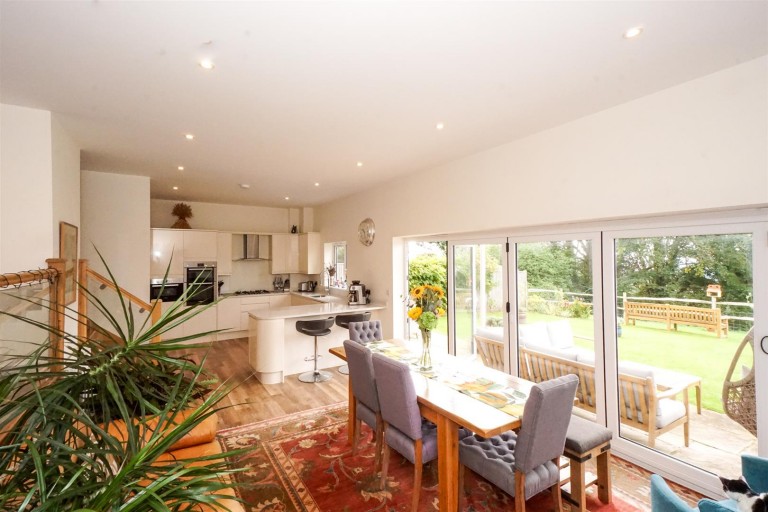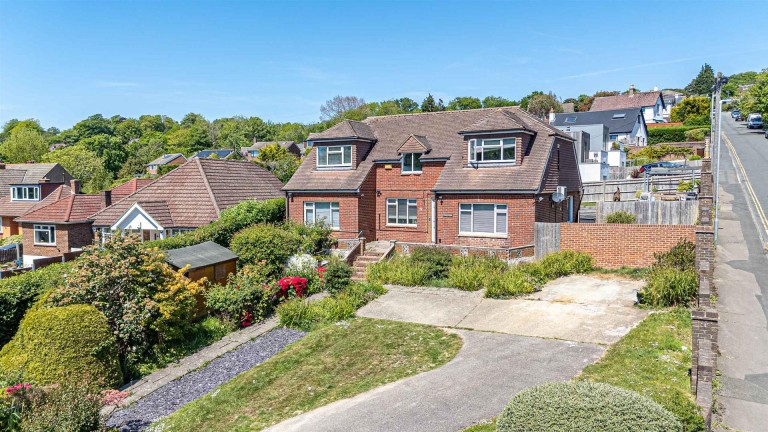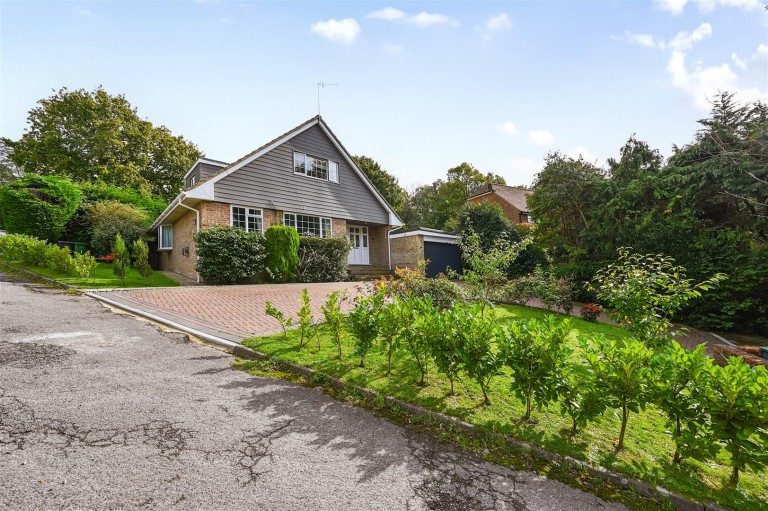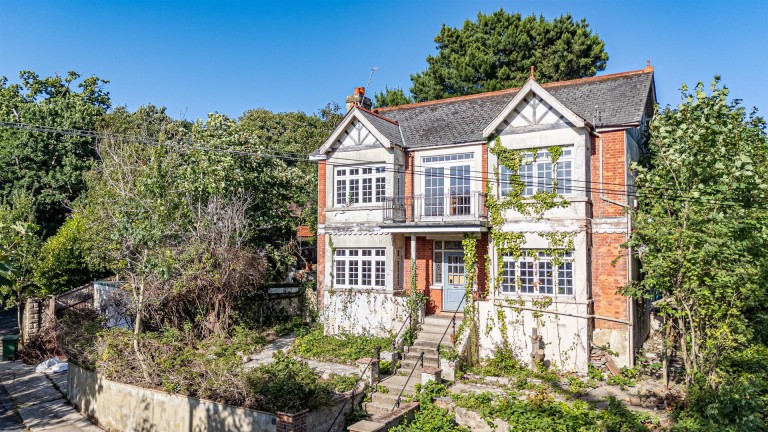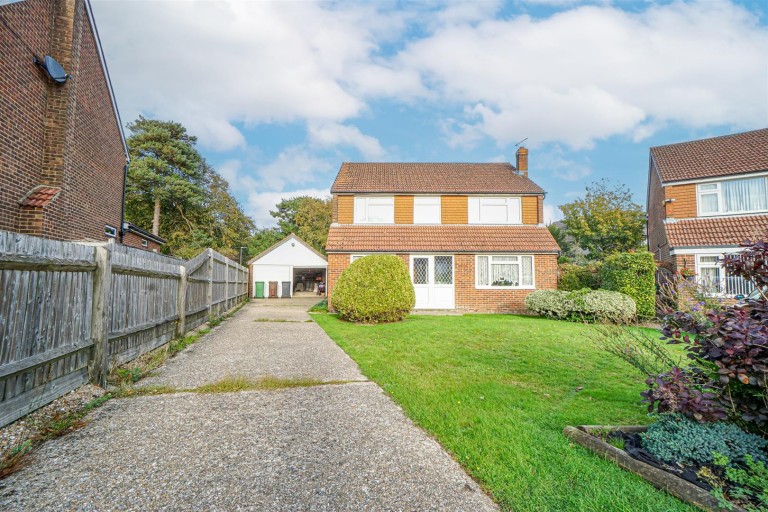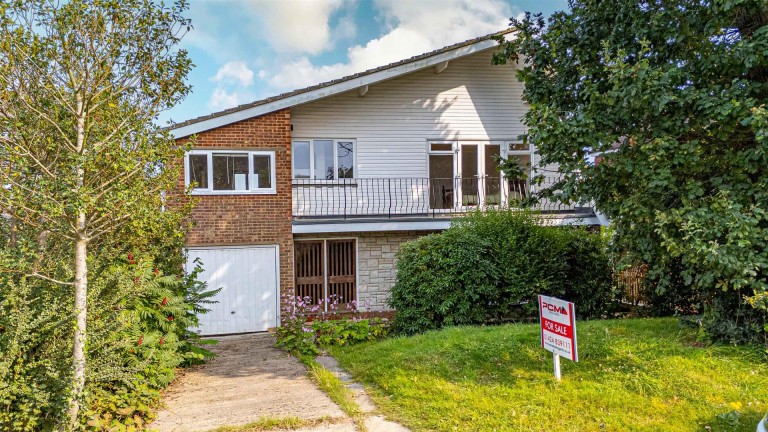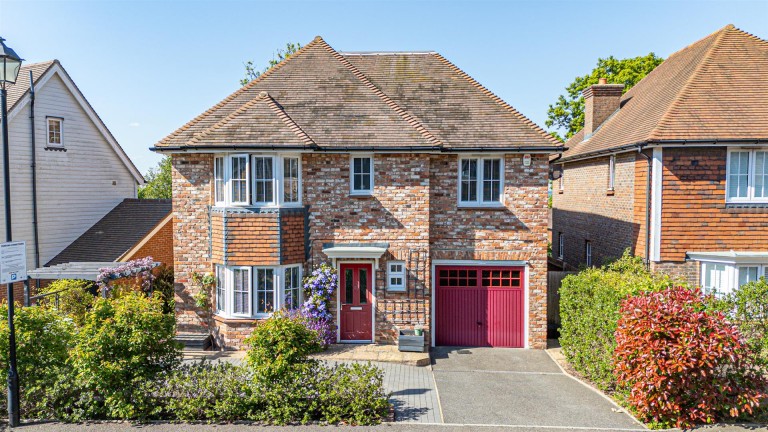PCM Estate Agents are delighted to present to the market an opportunity to secure this INCREDIBLY SPACIOUS DETACHED FOUR BEDROOMED CHALET STYLE PROPERTY tucked away in this quiet cul-de-sac location in a very DESIRABLE REGION of Hastings, close to St Helens Woods and popular schooling establishments.
The property occupies an ELEVATED POSITION set back from the road with LOVELY FAR REACHING VIEWS from the front and from the top section of garden. The EXTENDED ACCOMMODATION comprises a spacious entrance hall, lounge, SEPARATE DINING ROOM, GARDEN ROOM, kitchen-breakfast room, ground floor bedroom and bathroom, first floor landing, THREE FURTHER WELL-PROPORTIONED BEDROOMS and a family bathroom. The property has TWO GARAGES with PARKING in front and benefits including gas fired central heating, double glazing, SOLAR PANELS and a WOOD BURNING STOVE in the living room.
The property presents very well to the market an offers exceptionally well-presented accommodation. A delightful feature of this LOVELY FAMILY HOME is its LANDSCAPED AND WELL-PROPORTIONED REAR GARDEN being well thought out and offering ample outside space to entertain or for the garden enthusiast.
A property such as this in this location RARELY COMES TO MARKET and must be viewed to fully appreciate the overall space and position on offer. Please call the owners agents now to book your viewing to avoid disappointment.
DOUBLE GLAZED FRONT DOOR
Opening onto:
SPACIOUS ENTRANCE HALL
Stairs rising to upper floor accommodation, radiator, under stairs storage cupboard, telephone point, door to;
LIVING ROOM 5.28m x 3.51m (17'4 x 11'6)
Double aspect room with double glazed obscured glass windows to side aspect, double glazed window to front aspect with lovely views over the front garden and extending beyond, coving to ceiling, radiator, inset wood burning stove with marble surround and hearth, wooden framed glazed French doors to;
DINING ROOM 3.53m x 2.97m (11'7 x 9'9)
Coving to ceiling, radiator, archway through to;
GARDEN ROOM 3.20m x 3.10m (10'6 x 10'2)
Coving to ceiling, radiator, double glazed sliding patio doors to garden providing a pleasant outlook and access onto the garden, archway through to;
BREAKFAST ROOM 3.12m x 2.95m (10'3 x 9'8)
Coving to ceiling, radiator, tiled flooring, integrated washing machine, fridge and freezer, solid wood cupboards and drawers, granite worktops, under cupboard lighting, double glazed door opening to side providing access to garden, double glazed window to rear enjoying pleasant views over the garden, archway partially open plan to;
KITCHEN 3.12m x 3.10m (10'3 x 10'2)
Fitted with base level solid wood cupboards and drawers fitted with soft close hinges and with granite worktops over, wall mounted shelving, inset one & ½ bowl drainer-sink unit with mixer tap, integrated dishwasher, integrated fridge, four ring gas hob with extractor over and waist level oven and microwave, part tiled walls, under cupboard lighting, pull out pan drawers and carousel cupboard, tiled flooring, radiator, return door to entrance hall.
BEDROOM 4.06m x 4.04m (13'4 x 13'3)
Built in wardrobes, radiator, coving to ceiling, double glazed window to front aspect with pleasant views over the front garden and beyond.
BATHROOM
Panelled bath with mixer tap, shower over bath with chrome shower fixing with rain style shower head and hand-held shower attachment, glass shower screen, concealed cistern dual flush low level wc incorporating a vanity enclosed wash hand basin with chrome mixer tap, two ladder style heated towel rails, airing cupboard housing immersion heater, tiled walls, tiled flooring, double aspect with double glazed obscured glass windows to side and rear.
FIRST FLOOR LANDING
Access to eaves storage, door to;
BEDROOM
14'3 x 13'6 excluding door recess (4.34m x 4.11m excluding door recess) Two built in double wardrobes, one of which having access to eaves storage, radiator, combination of wall lighting and ceiling lighting, exposed wooden floorboards, double glazed window to front aspect with outstanding views over Hastings, to the sea and Beachy Head, door opening onto;
EN SUITE SHOWER ROOM
Walk in shower enclosure with electric shower, vanity enclosed wash hand basin with mixer tap, tiled walls, tiled flooring, extractor for ventilation.
BEDROOM 3.45m x 3.05m (11'4 x 10')
Loft hatch providing access to an area of loft space housing water tank, radiator, two sets of built in double wardrobes, double glazed window to rear aspect with pleasant views over the garden.
BEDROOM
12'2 x 6'8 excluding door recess (3.71m x 2.03m excluding door recess) Radiator, double glazed window to front aspect having lovely views extending over rooftops to the sea and toward the South Downs.
BATHROOM
Panelled bath with mixer tap and shower attachment, concealed cistern low level wc incorporating a vanity enclosed wash hand basin with mixer tap, wall mounted mirror, part tiled walls, double radiator, built in storage with integrated pull out laundry basket, double glazed obscured glass window to side aspect with obscured glass for privacy.
GARAGE ONE 4.90m x 3.15m (16'1 x 10'4)
Power and light, up and over door.
GARAGE TWO 4.90m x 2.49m (16'1 x 8'2)
Up and over door.
OUTSIDE - FRONT
Block paved drive providing off road parking, steps up to the front garden with handrail and pathway to front door, security light, well-planted with a rose hedge, gated access to rear garden.
REAR GARDEN
Block paved patio abutting the property and extending down the side elevation with gates access to front, wooden shed, few steps up to the main section of garden which is laid to lawn and well-planted and well-stocked with a variety of mature flowering shrubs and plants, summer house, variety of small trees including crab apple and cherry, silver birch, compost bins, further secluded seating area laid with slate chippings, pleasant views can be enjoyed from the top section of garden.
