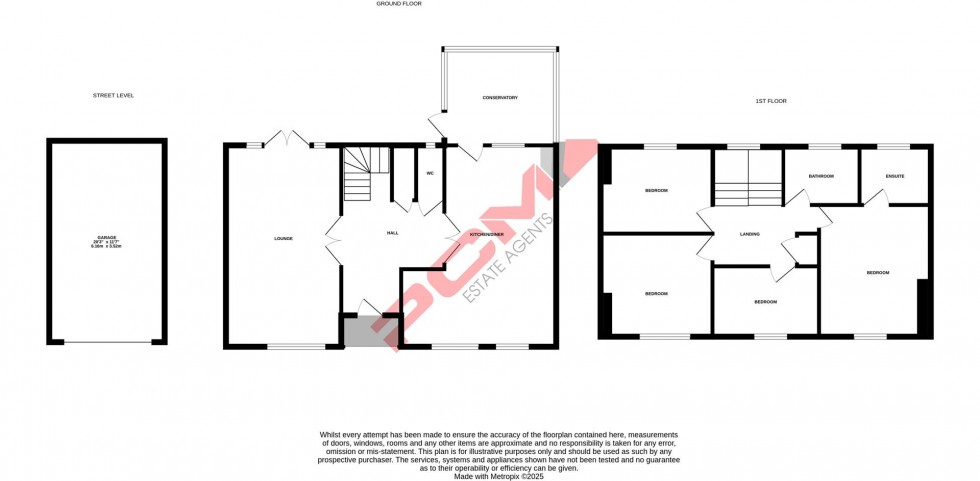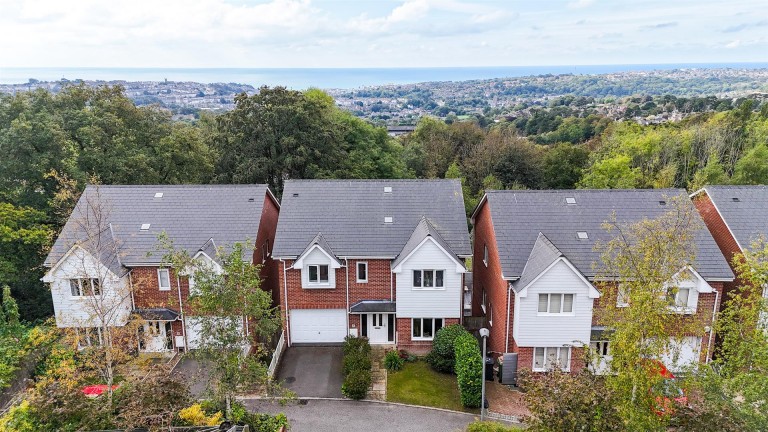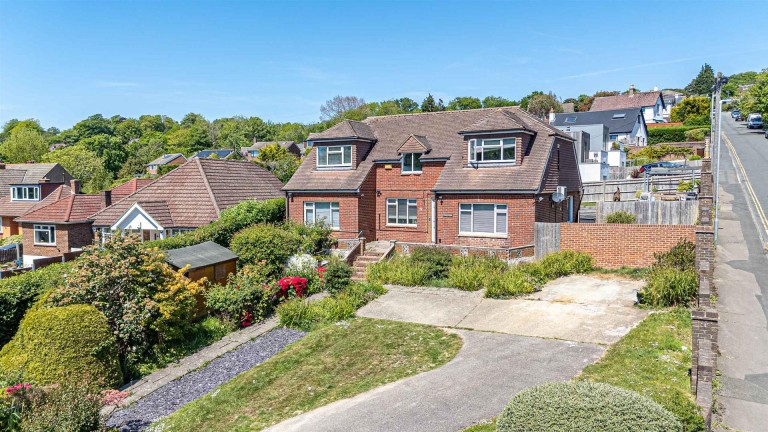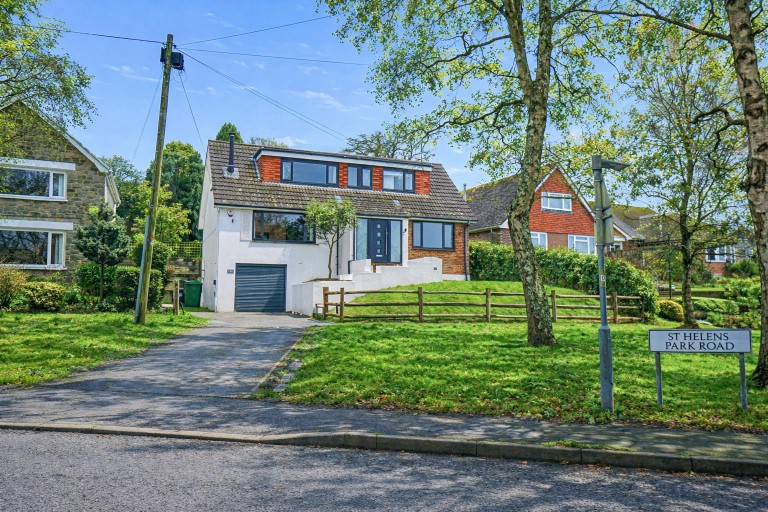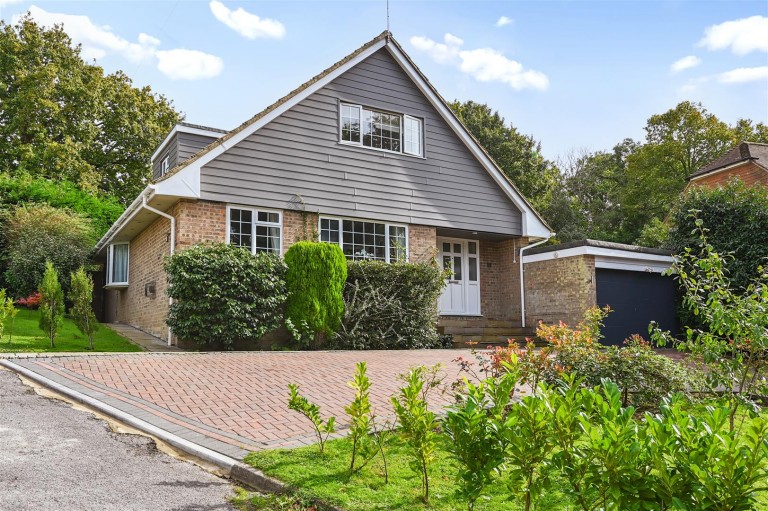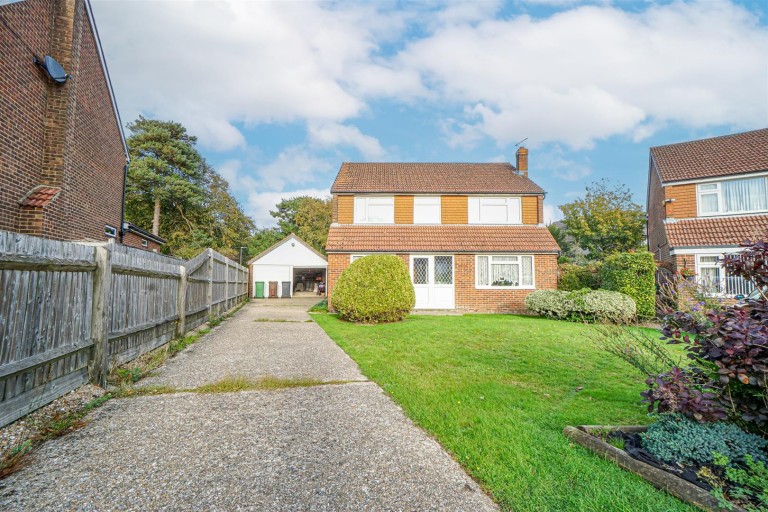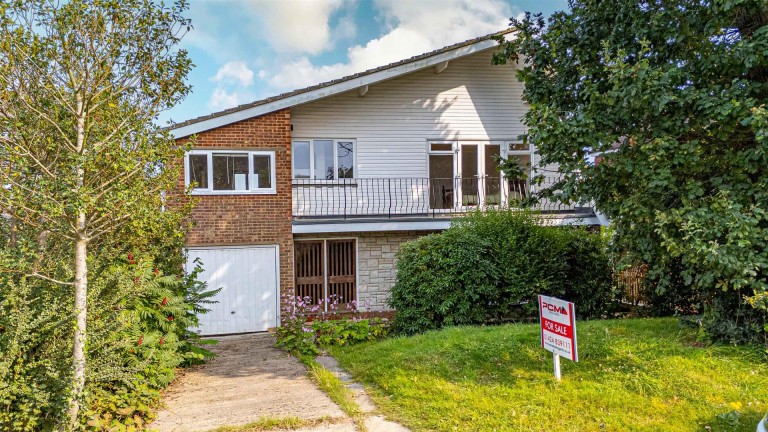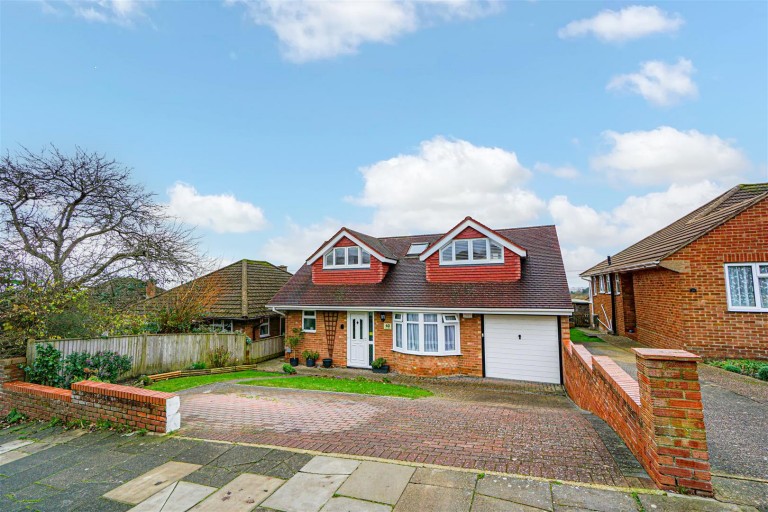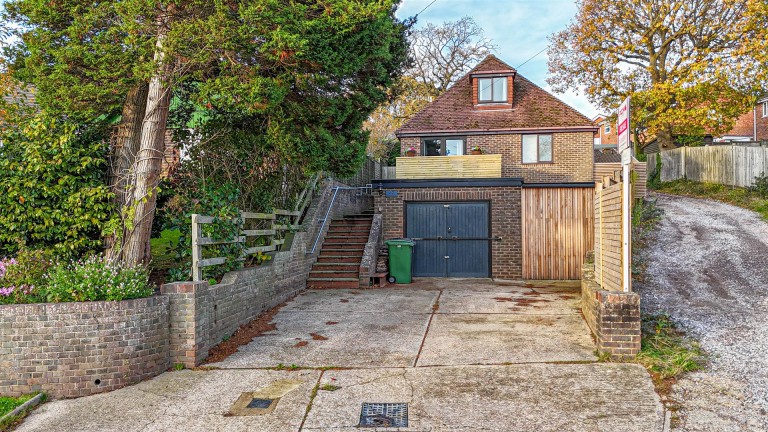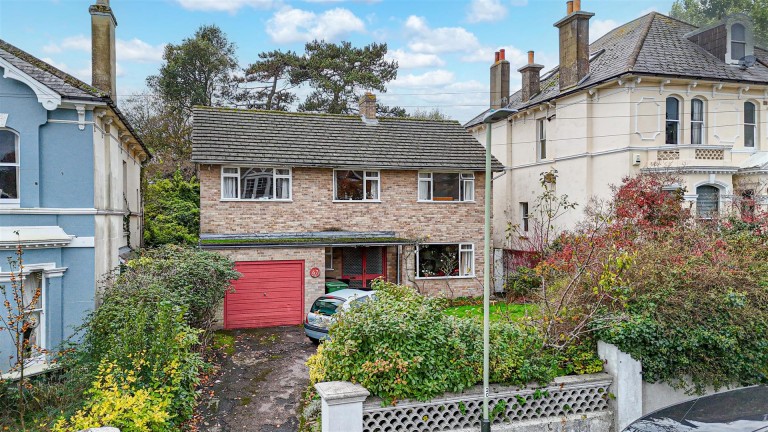PCM Estate Agents are delighted to present to the market a UNIQUE OPPORTUNITY to secure this DETACHED FOUR BEDROOM FAMILY HOME tucked away in a quiet cul-de-sac location, within easy reach of St Helens Woods. Offering exceptionally well-proportioned and well-appointed accomodation with modern comforts including gas fired central heating, double glazing and a BEAUTIFULLY LANDSCAPED GARDEN with SEA VIEWS.
The property occupies an elevated position off the road with a GARAGE and OFF ROAD PARKING for multiple vehicles. Inside the property has a spacious entrance hall with ample storage space, DOWNSTAIRS WC, DUAL ASPECT LIVING ROOM with WOOD BURNER, an impressive OPEN PLAN KITCHEN-DINING ROOM being dual aspect and leading to the CONSERVATORY, providing access and outlook onto the garden. Upstairs the landing provides access to a MASTER BEDROOM with EN SUITE, THREE FURTHER WELL-PROPORTIONED BEDROOMS and a family bathroom.
Conveniently positioned within this sought-after and quiet cul-de-sac within this favourable region of Hastings, close to popular schooling establishments and nearby amenities.
Viewing comes highly recommended, please call the owners agents now to book yore viewing.
DOUBLE GLAZED FRONT DOOR
Opening onto:
SPACIOUS ENTRANCE HALL
Oak staircase with glass inserts offering a modern and contemporary style rising to upper floor accomodation, wood effect Karndean flooring, radiator, telephone point, large storage cupboard, wall mounted security alarm pad, oak partially glazed doors to living room and further oak partially glazed French doors opening to the kitchen-dining room.
DOWNSTAIRS WC
Dual flush low level wc, wall mounted wash hand basin with chrome mixer tap and tiled splashbacks, radiator, wood effect Karndean flooring, double glazed window with obscured glass to rear aspect.
DUAL ASPECT LIVING ROOM 6.15m x 3.48m (20'2 x 11'5)
Double glazed window to front enjoying a pleasant outlook, double glazed French doors with windows either side to rear aspect allowing for direct access and outlook onto the lovely landscaped garden, two radiators, fireplace with inset wood burning stove, television point.
OPEN PLAN KITCHEN-DINER 5.97m max x 4.78m narrowing to 3.15m (19'7 max x 1
Ample space for large dining table, radiator, inset down lights, wall mounted cupboard concealed boiler (installed 2024), part tiled walls, wood effect Karndean flooring. Fitted with a matching range of eye and base level cupboards and drawers fitted with soft close hinges and having complementary countertops over, freestanding Belling Range style electric cooker (included in sale) with double oven, grill and plate warmer, inset ceramic one & ½ bowl sink unit with mixer tap, space and plumbing for washing machine, dishwasher and tumble dryer, integrated fridge freezer, two double glazed windows to front aspect with lovely views over the street and far reaching views beyond, double glazed window and door to rear aspect opening and looking into:
CONSERVATORY 3.53m x 2.77m (11'7 x 9'1)
Wall mounted electric radiator, wall lighting, wood laminate flooring, double glazed windows to both side and rear elevations, double glazed door to garden, polycarbonate roof, lovely views and access onto the garden.
FIRST FLOOR LANDING
Double glazed window to rear aspect, loft hatch providing access to loft space, storage cupboard.
MASTER BEDROOM 4.11m x 3.28m (13'6 x 10'9)
Radiator, double glazed window to front aspect having far reaching views over Hastings to the sea and including views of Beachy Head, door to:
EN SUITE
Walk in shower, vanity enclosed wash hand basin with chrome mixer tap, dual flush low level wc, part tiled walls, radiator, tile effect vinyl flooring, down lights, double glazed obscured glass window to rear aspect.
BEDROOM 3.48m x 2.79m (11'5 x 9'2)
Radiator, double glazed window to rear aspect having lovely views onto the landscaped garden.
BEDROOM 3.45m x 3.30m (11'4 x 10'10 )
Radiator, double glazed window to front aspect having far reaching views over Hastings and to the sea.
BEDROOM 3.20m x 2.41m (10'6 x 7'11)
Radiator, two double glazed windows to front aspect with far reaching views over Hastings and to the sea.
FAMILY BATHROOM
Panelled bath with shower over, dual flush low level wc, vanity enclosed wash hand basin with chrome mixer tap and splashback, radiator, partially aquaborded walls, tile effect vinyl flooring, down lights, double glazed obscured glass window to rear aspect.
OUTSIDE - FRONT
The house occupies an elevated position set back from the road with steps up to front door, lawned front garden, driveway providing off road parking, EV charging port, additional parking to the front, access to:
GARAGE 6.15m x 3.48m (20'2 x 11'5)
Up and over door, power and light.
REAR GARDEN
Beautifully landscaped with an Indian sandstone patio, arranged over two levels and retained by railway sleepers, wooden balustrade, good sized section of lawn, further sandstone patio at the top of the garden allowing for outstanding views back across the garden, over the house and to the sea. There are also two sections of artificially laid lawn, gates to both side elevations and outside lighting. The garden has mature flowering shrubs and trees, fenced boundaries and gated rear access.
