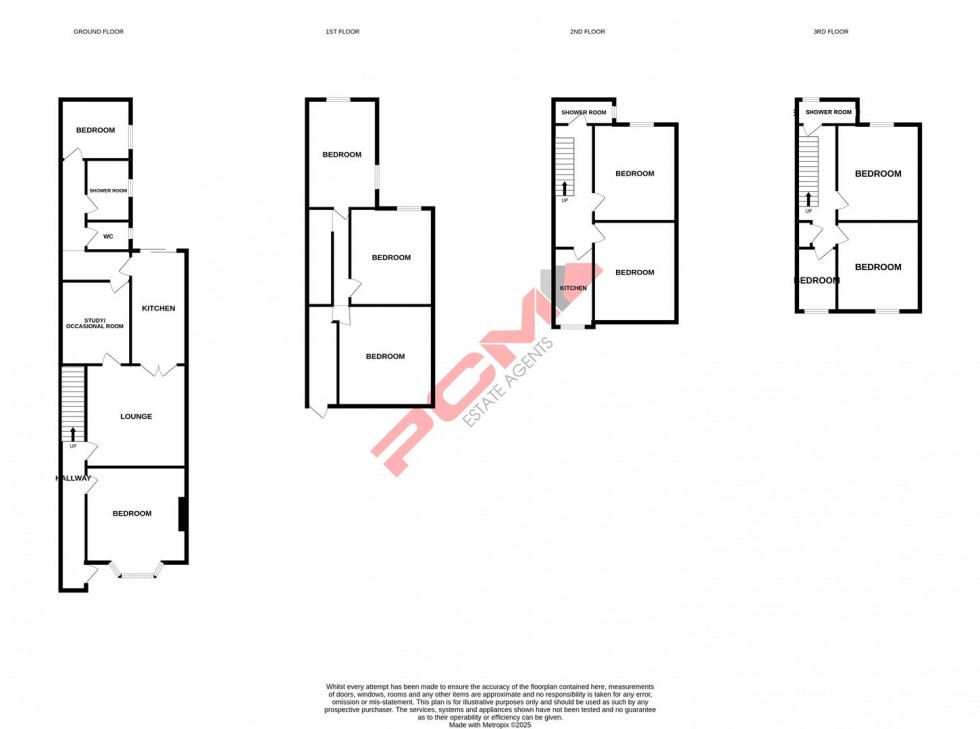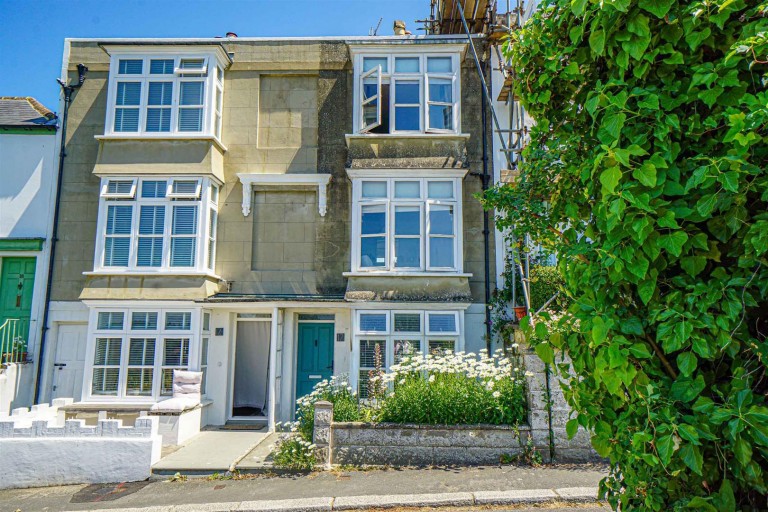PCM Estate Agents are delighted to offer to the market an opportunity to acquire this FREEHOLD BULDING currently arranged as a HMO containing TEN BEDROOMS, TWO KITCHEN'S, THREE SHOWER ROOMS, a SEPARATE WC and a SMALL AREA OF OUTSIDE SPACE. Offered to the market CHAIN FREE.
The lower ground floor comprises of TWO BEDROOMS, LOUNGE, kitchen, SHOWER ROOM, SEPARATE WC and an additional STUDY/ OCCASIONAL ROOM and to the ground floor there are THREE FURTHER DOUBLE BEDROOMS. On the first floor there are TWO DOUBLE BEDROOMS, a separate KITCHEN and SHOWER ROOM, whilst to the second floor there are the remaining TWO DOUBLE BEDROOMS, ONE SINGLE BEDROOM and a further SHOWER ROOM.
Located in the heart of Hastings town centre, the property is ideally located close to all amenities, mainline railway station and seafront. Viewings are recommended, please call the owners agents to book yours.
PRIVATE STEPS DOWN FROM STREET LEVEL
Leading to private front door opening to:
ENTRANCE HALL
Storage cupboard, door leading to:
BEDROOM 4.52m max x 4.17m (14'10 max x 13'8 )
Double glazed bay window to front aspect, radiator, door to:
LOUNGE 4.19m x 4.11m (13'9 x 13'6)
Electric heating, double sliding doors leading to:
KITCHEN 4.78m x 2.29m (15'8 x 7'6)
Range of eye and base level units, space for American style fridge freezer, space and plumbing for washing machine, four ring inset gas hob with oven beneath, double sliding doors out onto a courtyard area.
INNER HALL
Providing access to:
STUDY/ OCCSIONAL ROOM 3.38m x 2.36m (11'1 x 7'9)
Door leading back to lounge, electric radiator.
WC
Low level dual flush wc, further door to:
SHOWER ROOM
Wall mounted sink, dual flush wc, shower, large vanity mirror, extractor fan and window to side aspect.
BEDROOM
Window to side aspect.
GROUND FLOOR HALL
Leading to:
BEDROOM 4.47m x 2.44m (14'8 x 8')
Double glazed windows to rear and side aspects, electric heating, inset stainless steel sink, space for fridge.
BEDROOM
Electric heating, window to rear aspect.
BEDROOM 3.45m x 3.91m max (11'4 x 12'10 max)
Double glazed bay window to front aspect, stainless steel inset sink-drainer, range of freestanding units and electric radiator.
FIRST FLOOR LANDING
Doors leading to:
BEDROOM 4.37m x 4.01m max (14'4 x 13'2 max )
Double glazed window to rear aspect, electric heater.
SHOWER ROOM
Dual flush wc, wash hand basin with storage below, mixer shower.
KITCHEN 2.95m x 1.70m max (9'8 x 5'7 max )
Double glazed window to front aspect, range of base level units, sink with mixer tap, electric four ring hob, space for under counter fridge freezer, electric oven.
BEDROOM
Double glazed bay window to front aspect.
SECOND FLOOR LANDING
Leading tp:
SHOWER ROOM 2.13m x 1.24m (7' x 4'1)
Double glazed window to rear aspect, inset sink with storage beneath, dual flush wc, walk in shower.
BEDROOM
Double glazed window to rear aspect, electric heating.
BEDROOM 3.91m x 3.25m (12'10 x 10'8)
Double glazed window to front aspect, radiator, sink unit with mixer tap and storage beneath.
BEDROOM 3.00m x 1.85m (9'10 x 6'1)
Built in storage, sink with mixer tap and storage beneath, electric radiator.
COURTYARD
Relatively private and level, access to storage cupboard/ shed.


