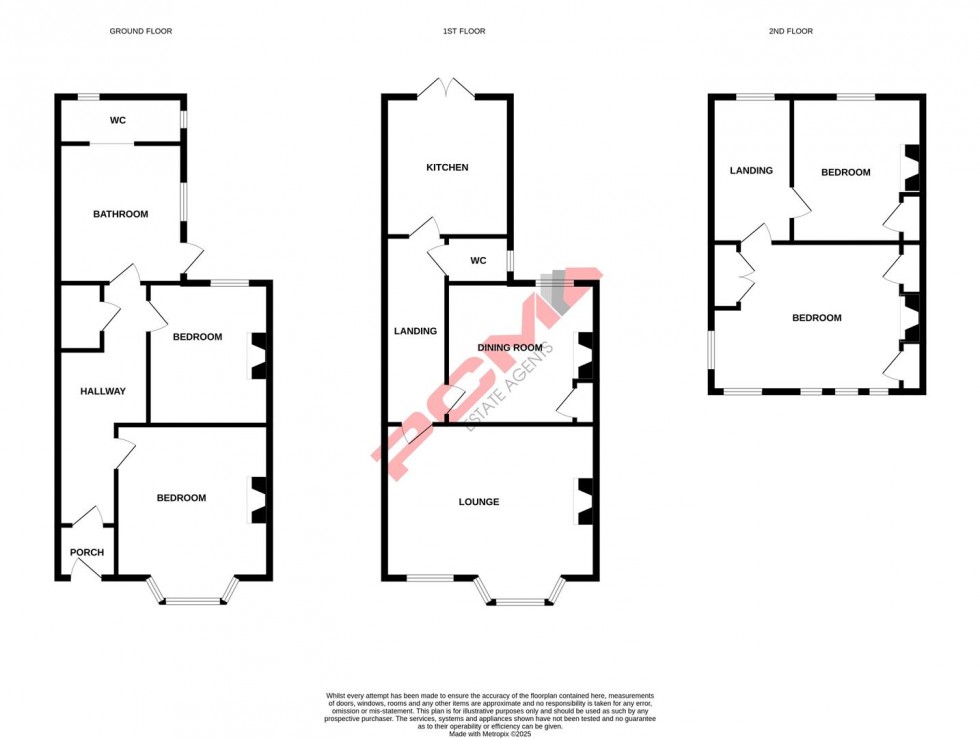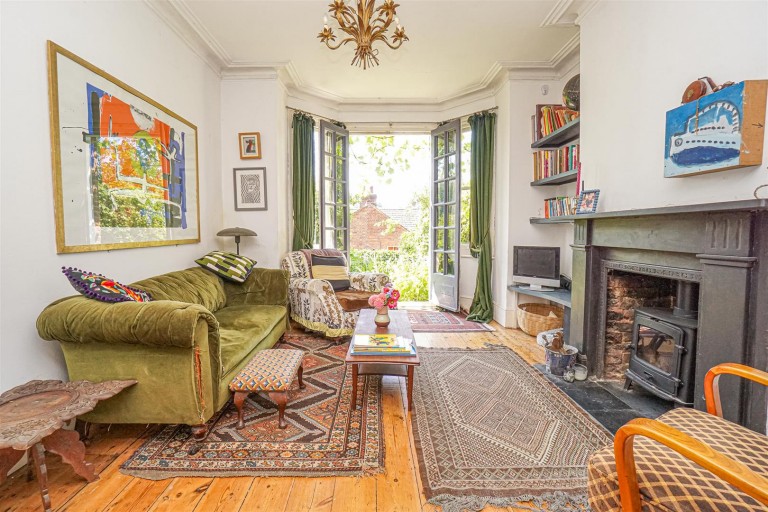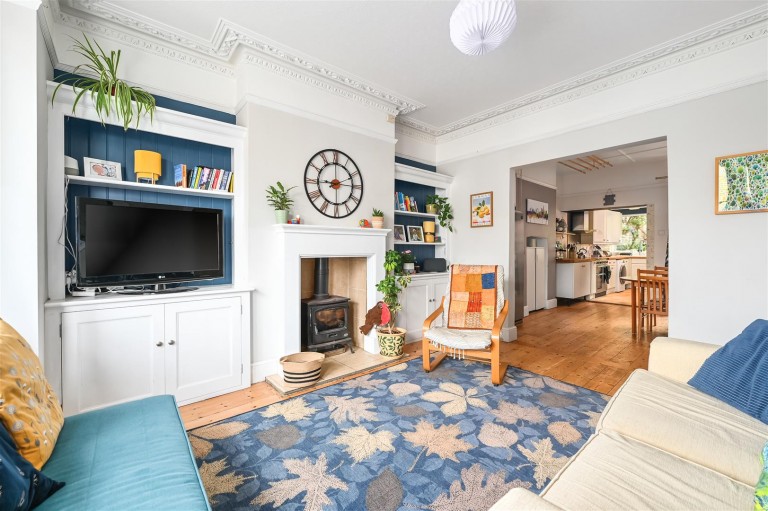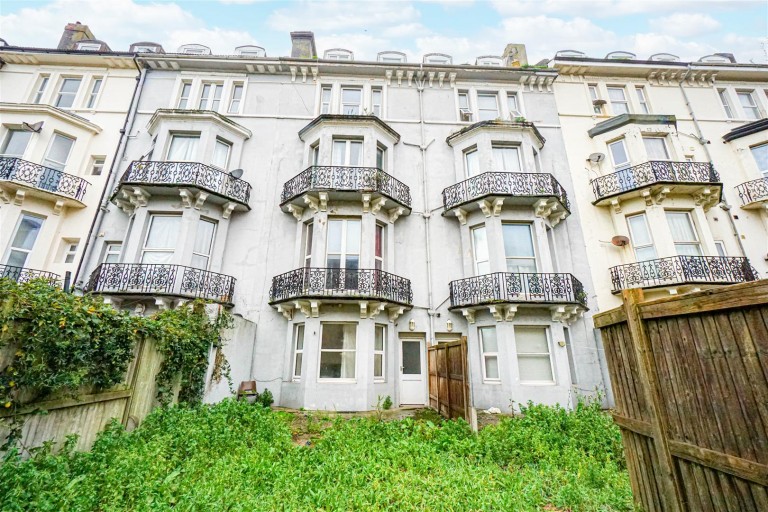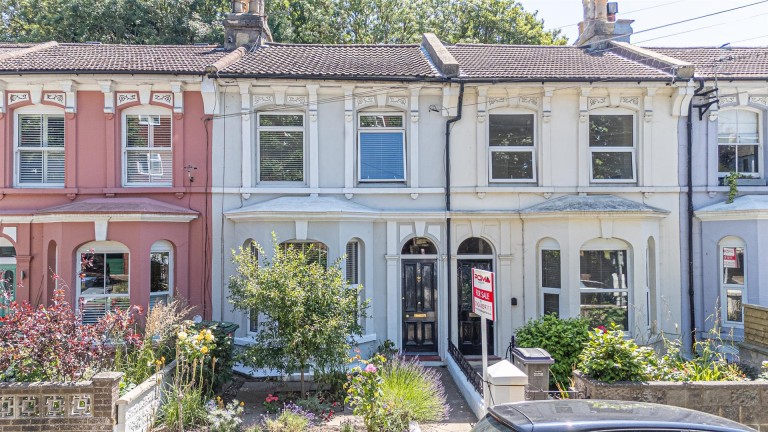Set on this sought after tree-lined road, this ATTRACTIVE THREE STOREY, FOUR BEDROOMED PERIOD HOME offers a wonderful blend of CHARACTER and modern comfort, showcasing HIGH CEILINGS, FEATURE FIREPLACES, and beautifully proportioned rooms throughout. Positioned opposite the beautiful Alexandra Park and benefitting from OFF ROAD PARKING .
The accommodation is arranged over three floors and includes a light-filled BAY FRONTED LIVING ROOM on the first floor enjoying ELEVATED VIEWS across Alexandra Park, together with a generous DINING ROOM and a WELL-EQUIPPED KITCHEN with direct garden access and a convenient WC. There are FOUR DOUBLE BEDROOMS and a family bathroom arranged between the ground and second floors, with all front-facing rooms benefitting from delightful OPEN VIEWS across the park, while the rear enjoys a peaceful outlook over the LANDSCAPED GARDEN.
Externally, the property occupies an elevated position set back from the road, offering OFF ROAD PARKING to the front. To the rear, a CHARMING TERRACED GARDEN provides the perfect setting for outdoor dining and relaxation, with several seating areas ideal for entertaining al fresco in addition to a lower courtyard offering an further area of outdoor space.
Perfectly placed for family life and leisure, the property offers immediate access to the stunning Alexandra Park, local bus routes and a variety of popular cafés, shops, and amenities.
WOODEN PARTIALLY GLAZED FRONT DOOR
Opening into:
INVITING VESTIBULE
High ceilings, wall lighting, coconut matting, offering a practical space for taking of shoes, further door opening to:
ENTRANCE HALL
Stairs rising to upper floor accommodation, high ceilings with cornicing, picture rail and other Victorian detailing, radiator, under stairs storage cupboard, wall mounted thermostat control for gas fired central heating, doors opening to:
BEDROOM 5.05m x 3.89m (16'7 x 12'9)
High ceiling with cornicing, panelled ceiling, picture rail, marble fireplace, high skirting boards, double radiator, bay window to front aspect having lovely views over Alexandra Park.
BEDROOM 4.04m x 3.25m (13'3 x 10'8 )
High ceilings, picture rail, fireplace, bespoke period fitted cabinetry, sash window to rear aspect with views onto the lower courtyard.
BATHROOM
Large bath with mixer tap and shower attachment, shower over bath with glass shower screen, vanity enclosed wash hand basin with chrome mixer tap and heated towel rail, built in storage, wood flooring, down lights, door to side aspect opening onto the lower courtyard and a double glazed window to side aspect with views onto the courtyard, doorway leading to:
WC
Concealed cistern low level wc, radiator, part tiled walls, further built in storage, fitted cupboards, space and plumbing for washing machine and tumble dryer, wooden framed obscured glass windows to both side and rear elevations.
FIRST FLOOR LANDING
Split level with stairs rising to the second floor landing, doors opening to:
LOUNGE 5.11m into bay x 4.95m (16'9 into bay x 16'3)
Light filled room with deep bay window with additional window to the side and front elevations with outstanding views to Alexandra Park, with views over the duck pond. High ceiling with cornicing, partially panelled ceiling, marble fireplace with original 1880 art nouveau tiles, double radiator, television point, high skirting boards.
DINING ROOM 4.17m x 3.43m (13'8 x 11'3)
Period fireplace, high ceiling with picture rail, partially panelled ceiling, double radiator, period fitted cabinetry into the alcoves, sash window to rear aspect with lovely views onto the garden.
KITCHEN 3.51m x 2.59m (11'6 x 8'6)
Fitted with a matching range of eye and base level cupboards and drawers with wooden worktops over, ceramic Belfast sink with mixer tap, electric four ring hob with oven and grill below, extractor over, space for under counter fridge and freezer, wall mounted boiler, partially vaulted ceiling, Velux window to side aspect and double glazed doors providing access and framing lovely views onto the garden.
WC
Dual flush low level wc, window to side aspect.
SECOND FLOOR LANDING
Half landing with radiator, dado rail and sash window to rear aspect, main landing with loft hatch providing access to loft space, doors opening to:
BEDROOM 4.70m x 4.17m (15'5 x 13'8 )
Built in wardrobes, additional cabinetry into the alcove, fireplace, double radiator, sash windows to front aspect with lovely views over Alexandra Park.
BEDROOM 4.11m x 3.12m (13'6 x 10'3 )
Fireplace, coving to ceiling, radiator, fitted cabinetry into the alcove, sash window to rear aspect with views onto the garden.
REAR GARDEN
Sympathetically terraced with seating areas, well-established with a variety of plants and shrubs. Offering a tranquil outdoor space to entertain, eat al-fresco or for the garden enthusiast.
OUTSIDE - FRONT
Driveway providing off road parking, steps up to the front door.
