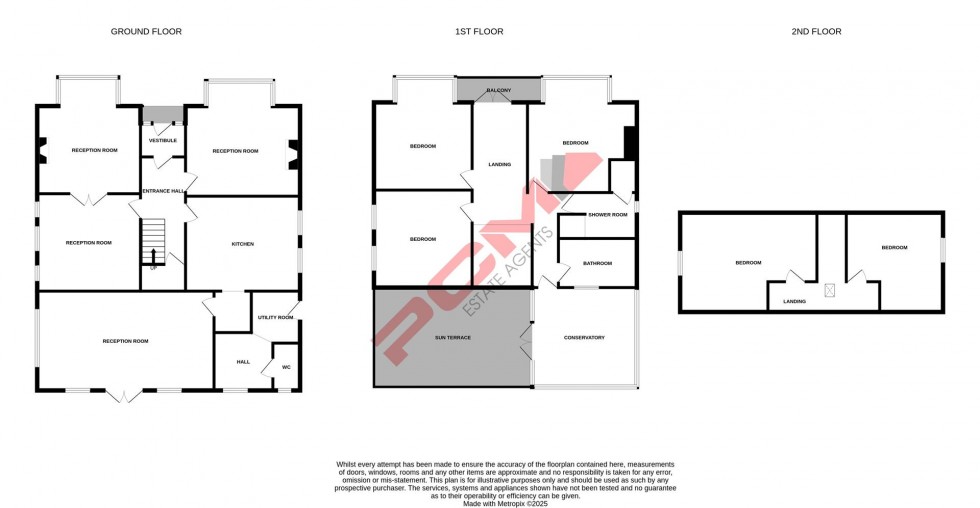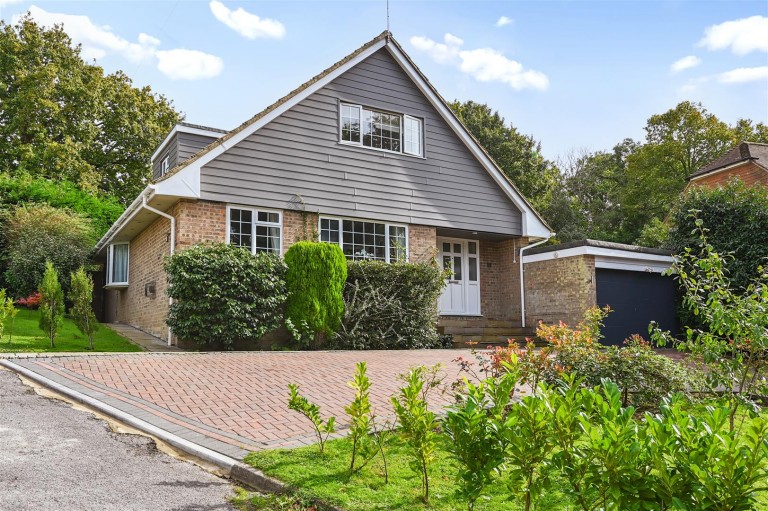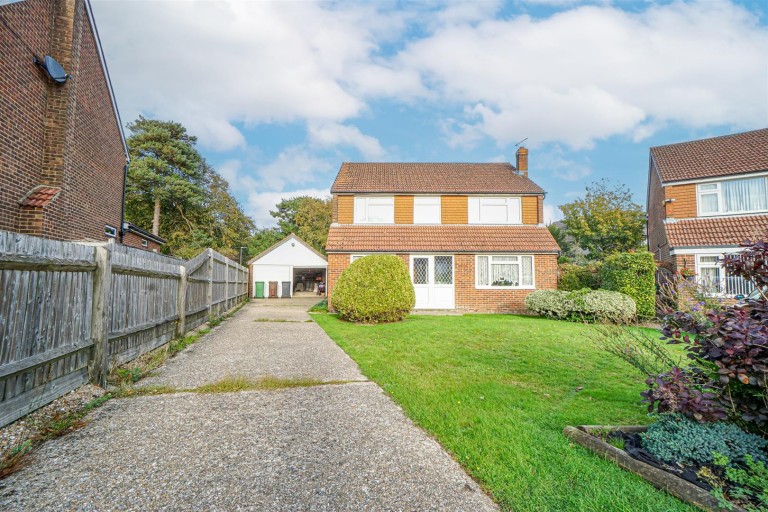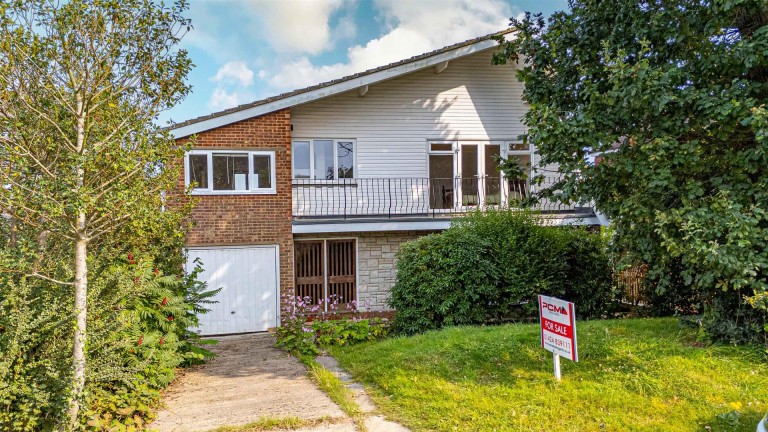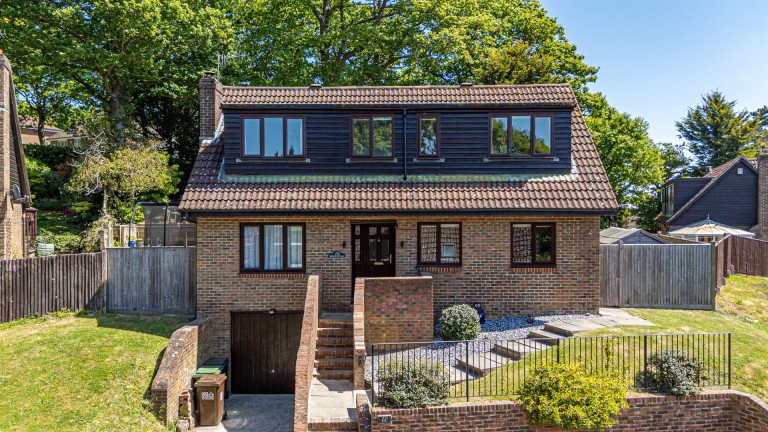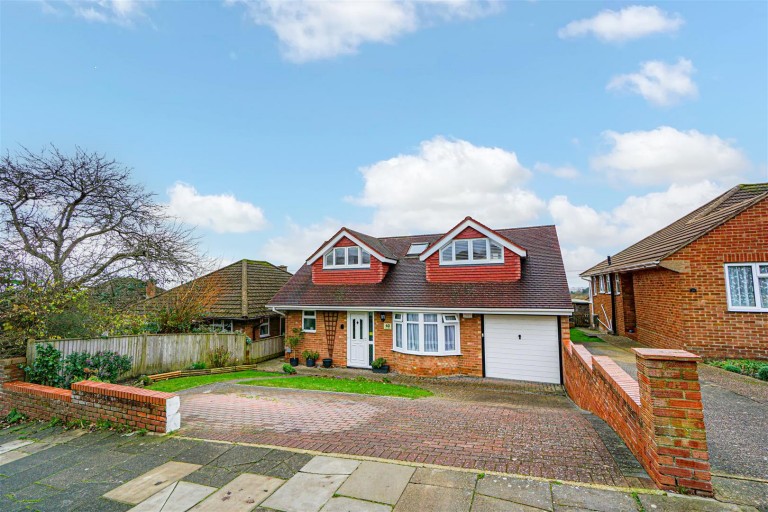PCM Estate Agents are delighted to present to the market this OLDER STYLE DETACHED CHARACTERFUL SIX BEDROOM, FOUR RECEPTION ROOM, HOUSE, positioned on this incredibly sought-after road within Hastings, just a short stroll from St Helens Woods.
The property does NEED FULL REFURBISHMENT and occupies an ELEVATED POSITION set back from the road with steps up to the front door, LARGE DOUBLE GARAGE and GARDENS extending off the side and rear elevations.
The overall accommodation is incredibly well-proportioned and arranged over three floors comprising a vestibule onto entrance hall, BAY FRONTED LOUNGE, separate DINING ROOM that interconnects to a FAMILY ROOM, kitchen-breakfast room, UTILITY, ground floor wc and a LARGE RECEPTION/ GAMES ROOM. To the first floor there are THREE BEDROOMS, bathroom, separate SHOWER ROOM and a SUN ROOM, as well as access to a BALCONY of the landing facing the front and having views over St Helens Park Road and a LOVELY SUN TERRACE positioned at the rear. To the second floor there are TWO FURTHER BEDROOMS.
Viewing comes highly recommended for those seeking an OLDER STYLE PERIOD PROPERTY IN NEED OF RENOVATION, please call the owners agents now to book your viewing.
WOODEN PARTIALLY GLAZED FRONT DOOR
Opening to:
VESTIBULE
High ceiling with cornicing, further wooden partially glazed door with windows either side, opening to:
ENTRANCE HALL
Double radiator, high ceiling with cornicing, dado rail, under stairs storage cupboard, doors opening to:
LOUNGE 4.57m x 4.67m into bay (15' x 15'4 into bay )
High ceilings with cornicing, picture rail, picture rail, double radiator, open fireplace, double glazed bay window to front aspect.
DINING ROOM 4.32m x 3.73m (14'2 x 12'3)
High ceilings with cornicing and picture rail, two radiators, wooden framed single glazed window to side aspect and further double glazed window to side aspect, double opening doors to:
FAMILY ROOM 4.50m into bay x 4.32m (14'9 into bay x 14'2 )
High ceilings with cornicing and picture rail, fireplace, double radiator, double glazed bay window to front aspect.
KITCHEN 4.50m x 3.58m (14'9 x 11'9)
High ceilings with coving, part tiled walls, wall mounted boiler fitted with a matching range of eye and base level cupboards and drawers with worksurfaces over, space for cooker, inset double bowl drainer-sink, space and plumbing for dishwasher, two wooden framed single glazed windows with secondary glazed windows with secondary glazed units to side aspect.
LOBBY
Door to a further hall, utility room and access to:
GAMES ROOM/ RECEPTION ROOM 6.71m x 3.78m (22' x 12'5)
Three radiators, dual aspect room with wooden framed single windows to side and rear elevations, double glazed French doors to side.
HALL 2.87m x 2.49m (9'5 x 8'2)
Radiator, door to downstairs wc, wooden framed single glazed window to rear aspect, open plan to:
UTILITY 2.18m x 2.03m (7'2 x 6'8)
Space and plumbing for washing machine, wooden partially glazed stable style door opening to side aspect.
DOWNSTAIRS WC
Low level wc, wall mounted wash hand basin with tiled splashback, wooden framed single glazed pattern glass window to rear aspect.
HALF LANDING
Double radiator, stairs rising to:
MAIN LANDING
Fixed wooden staircase leading to the second floor, double glazed French doors to front aspect opening to:
BALCONY
Metal balustrade, space for bistro style table and chairs, views onto St Helens Park Road and to the woods.
BEDROOM 4.39m into bay x 4.32m (14'5 into bay x 14'2)
High ceiling with cornicing, picture rail, double radiator, double glazed bay window to front aspect.
BEDROOM 4.14m x 3.68m (13'7 x 12'1)
High ceiling with cornicing, picture rail, double radiator, double glazed window to side aspect.
BEDROOM 4.32m into bay x 4.32m (14'2 into bay x 14'2)
High ceiling with cornicing, picture rail, double radiator, double glazed bay window to front aspect.
BATHROOM
Jacuzzi style bathtub, low level wc, bidet, wash hand basin, tiled walls, radiator, window with pattern glass to rear aspect.
SHOWER ROOM
Walk in shower, low level wc, bidet, wash hand basin, built in cupboard housing the immersion heater, tiled walls, wooden framed single glazed window to side aspect.
SUN ROOM 4.90m x 3.86m (16'1 x 12'8)
Fitted wall units, circular sink with mixer tap, double glazed windows to both side and rear elevations, double glazed French doors opening to:
TERRACE
Laid with stone tiles and has walled and metal balustrade for safety, views onto the garden.
SECOND FLOOR LANDING
Eaves storage, Velux window to rear aspect.
BEDROOM
19'2 narrowing to 13'4 x 12'3 (5.84m narrowing to 4.06m x 3.73m) Power and light, wooden framed single glazed window to side aspect having lovely views over Hastings, to the sea, Hastings Castle and Blacklands Church.
BEDROOM 3.89m x 3.58m (12'9 x 11'9)
Access to eaves storage, single glazed wooden framed window to side aspect.
OUTSIDE- FRONT
The property occupies an elevated position set back from the road with steps up to the front door, to the side there is a double garage and of road parking. The front garden is landscaped and laid with stone patio, having flowerbeds that are in need of cultivation.
REAR GARDEN
Extending off the rear and side elevations, low-maintenance and mainly laid with patio, planting beds, fenced boundaries, access to both side elevations leading to the front garden.
DOUBLE GARAGE
Twin roller doors.
