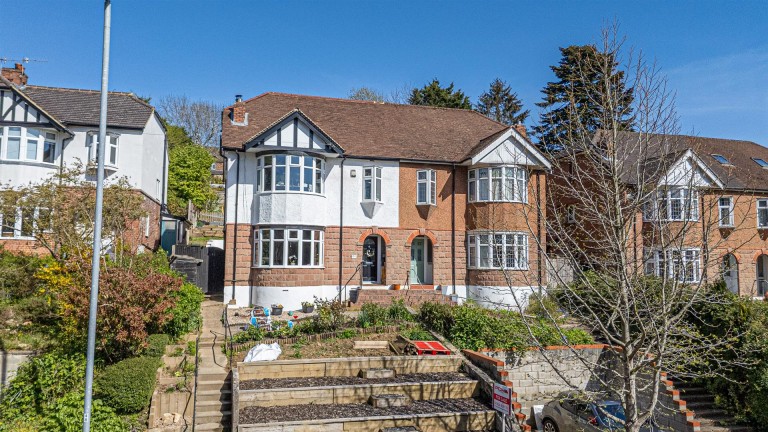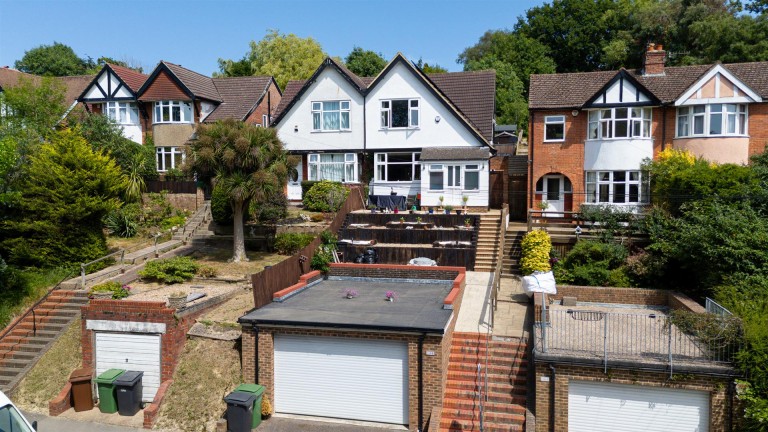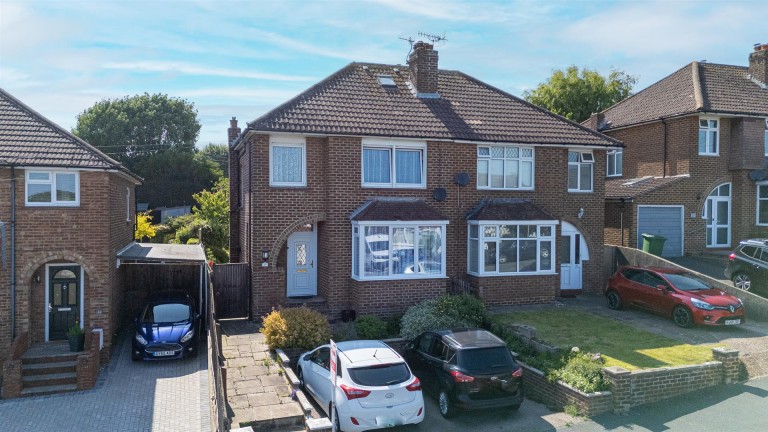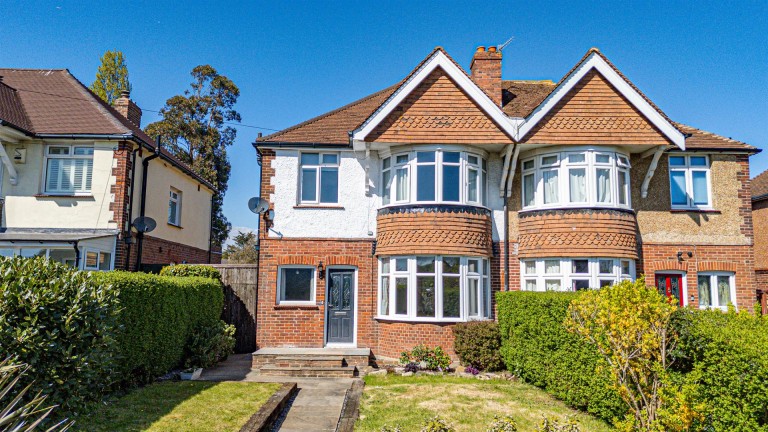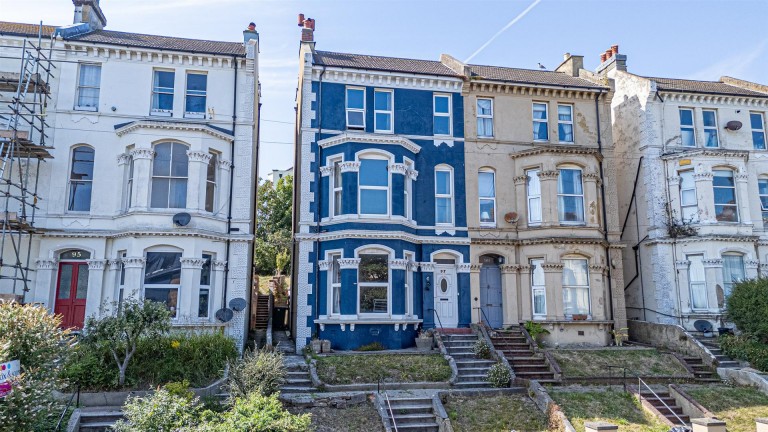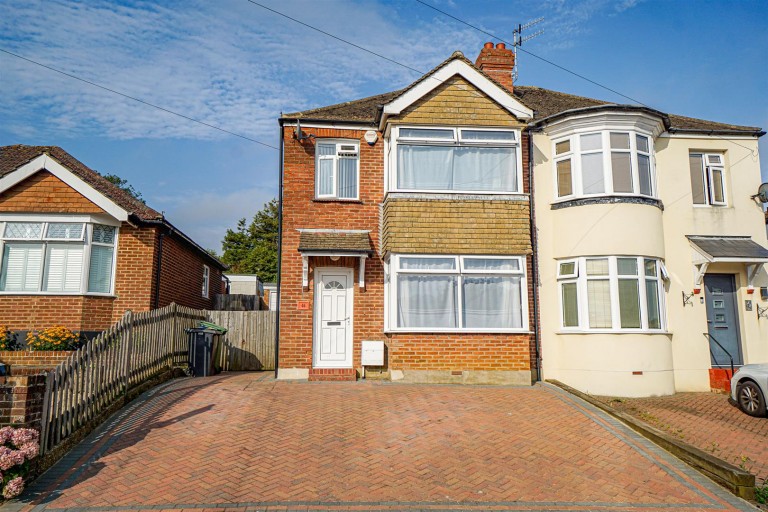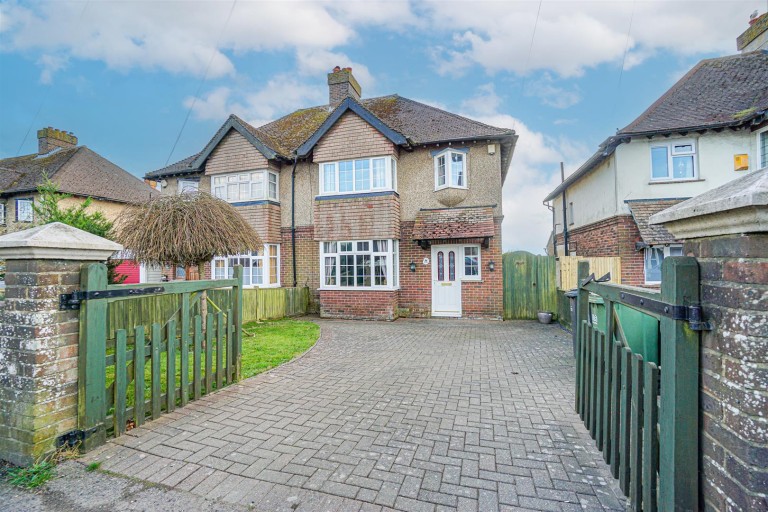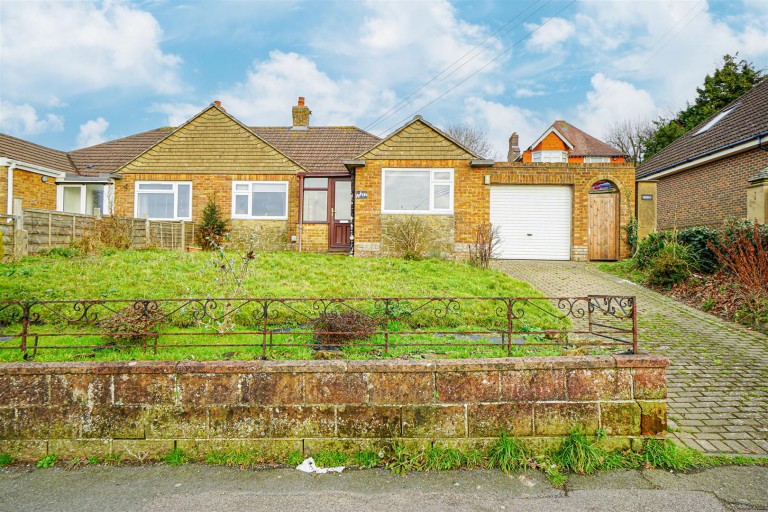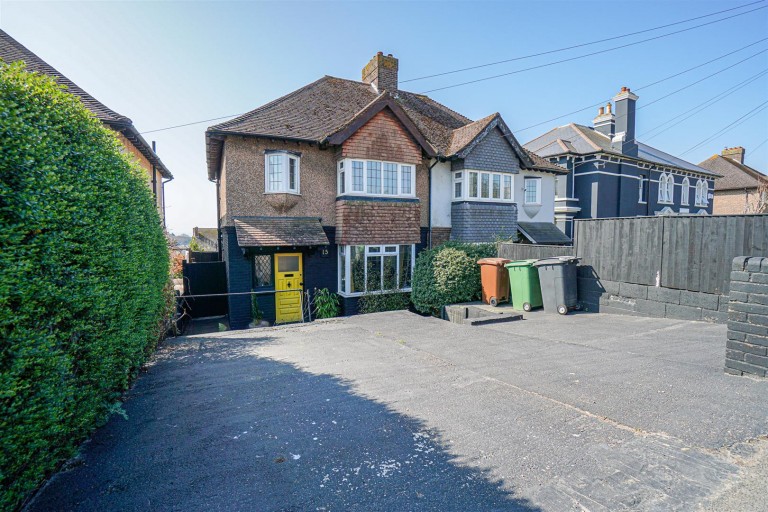PCM Estate Agents are delighted to offer for sale this EXTENDED THREE BEDROOM SEMI-DETACHED FAMILY HOME located in the sought-after Blacklands region of Hastings, within easy reach of local schooling.
Offering spacious accomodation throughout comprising a generous entrance porch, hallway, lounge, EAT IN KITCHEN-DINER which leads to an additional SITTING ROOM, rear porch/ UTILITY room and DOWNSTAIRS WC, whilst to the first floor there are THREE BEDROOMS and a bathroom. Externally the property enjoys a PRIVATE AND ENCLOSED REAR GARDEN, with a particular feature being the FANTASTIC GARDEN ROOM which offers a further living/ entertaining space. To the front of the property there is a driveway providing OFF ROAD PARKING.
Located within a sought-after area, whilst also being within easy reach of Alexandra Park and Hastings town centre. The property is considered ideal for those looking for a SPACIOUS FAMILY HOME. Please call now to arrange your viewing to avoid disappointment.
PRIVATE FRONT DOOR
Leading to:
ENTRANCE PORCH
Spacious with double glazed windows to front and side aspects, ample space for coats and shoes etc, door to:
HALLWAY
Stairs rising to first floor accomodation, under stairs storage cupboard, radiator, double glazed window to side aspect.
LOUNGE 3.96m x 3.10m (13' x 10'2)
Double glazed window to front aspect, radiator. (Currently used as a bedroom)
KITCHEN-DINER 5.05m x 3.28m max (16'7 x 10'9 max)
Comprising a range of eye and base level units with breakfast bar and worksurfaces over, four ring gas hob with extractor above, integrated oven and grill, space and plumbing for washing machine, one & ½ bowl stainless steel inset sink with mixer tap, dining area offering ample space for dining table and chairs, radiator, doorway to:
SITTING ROOM 3.15m x 2.79m (10'4 x 9'2)
Used as an additional lounge/ playroom. Double glazed window and door to rear aspect leading out to the garden, radiator, door to:
UTILITY ROOM
Double glazed window to side aspect, part double glazed door to rear aspect leading out to the garden.
DOWNSTAIRS WC
Dual flush wc, wash hand basin, par tiled walls, double glazed obscured window to side aspect.
FIRST FLOOR LANDING
Loft hatch.
BEDROOM 3.28m x 3.10m (10'9 x 10'2)
Double glazed window to rear aspect, radiator.
BEDROOM 3.91m x 3.10m (12'10 x 10'2)
Double glazed window to front aspect, radiator.
BEDROOM 3.07m x 1.93m (10'1 x 6'4)
Built in storage cupboard, double glazed window to front aspect, radiator.
BATHROOM
P shaped panelled bath with mixer tap and shower attachment, shower screen, dual flush wc, wash hand basin with storage below, part tiled walls, double glazed obscured window to rear aspect.
GARDEN
Private and enclosed family friendly garden, having a mixture of block paving and decking providing ample space for seating and entertaining, large storage shed.
GARDEN ROOM 4.62m x 2.87m (15'2 x 9'5)
A fantastic addition to the garden featuring power and lighting, double glazed windows to rear and side aspects, double glazed sliding doors to front aspect, with access to a loft area providing additional storage space.
OUTSIDE - FRONT
The property is set back from the road with a large block paved driveway.

