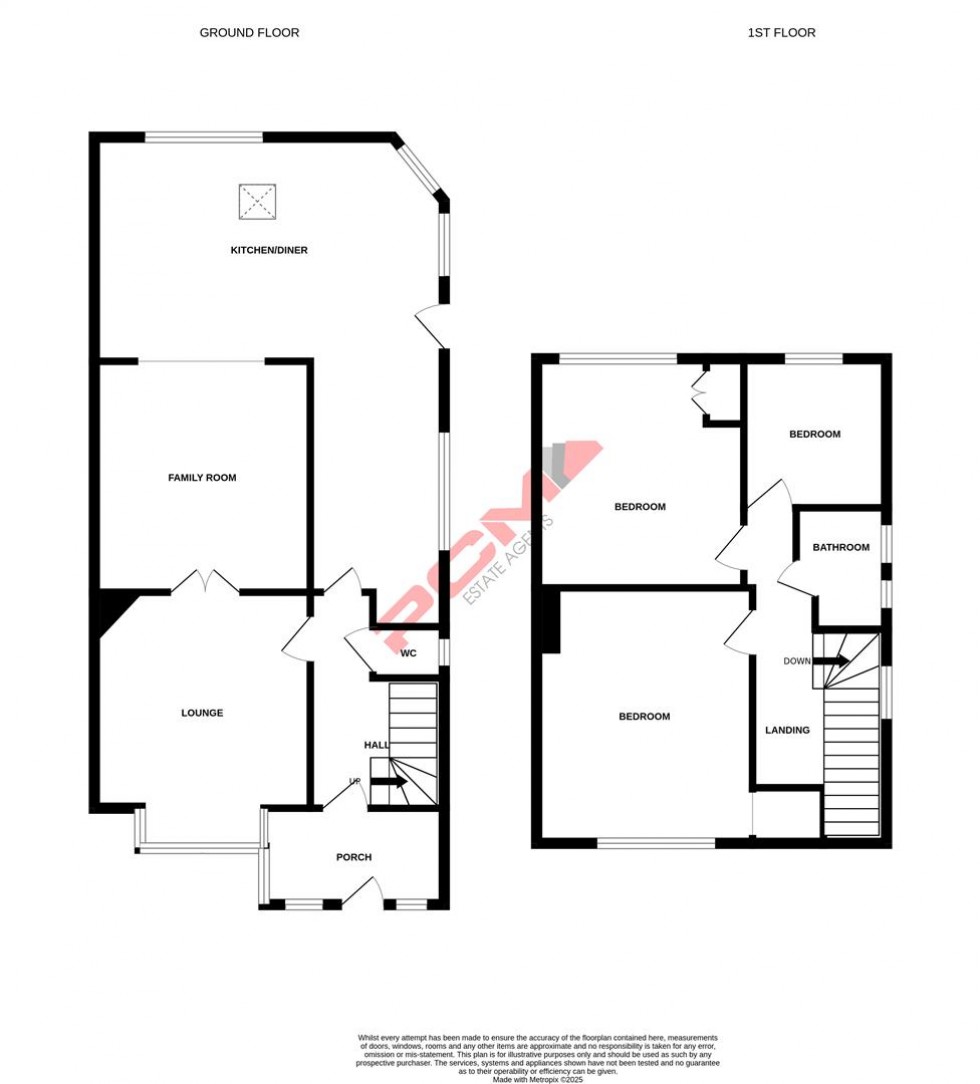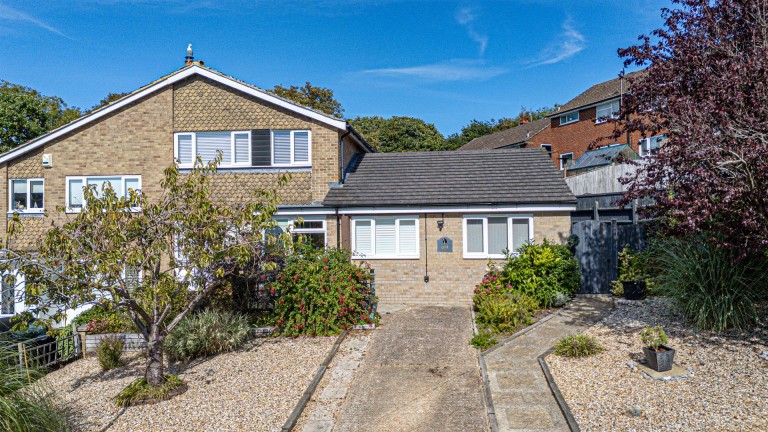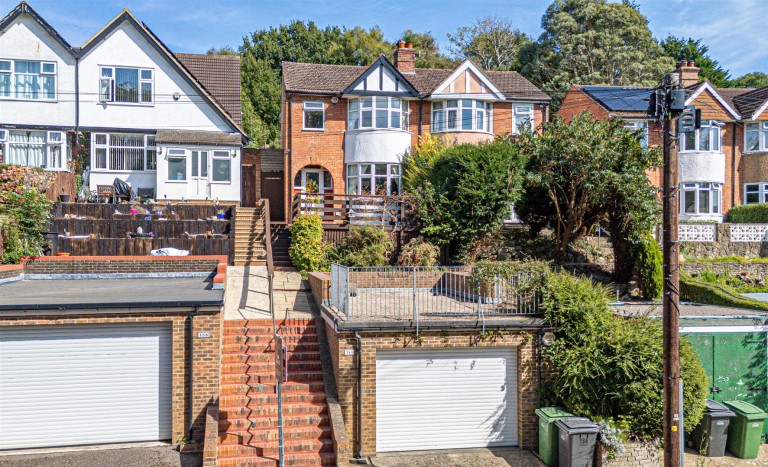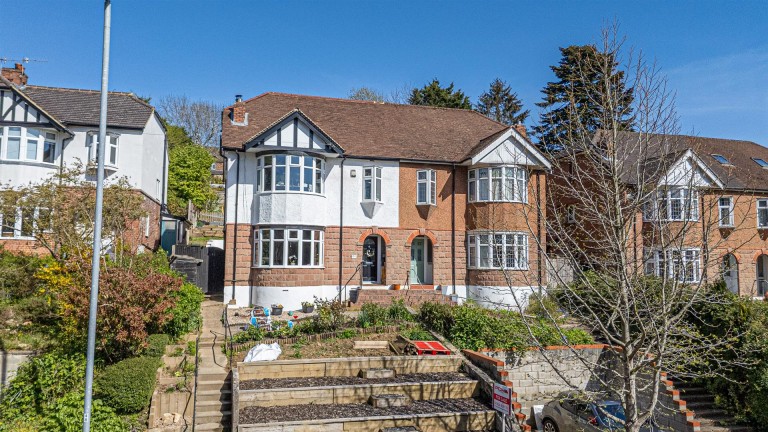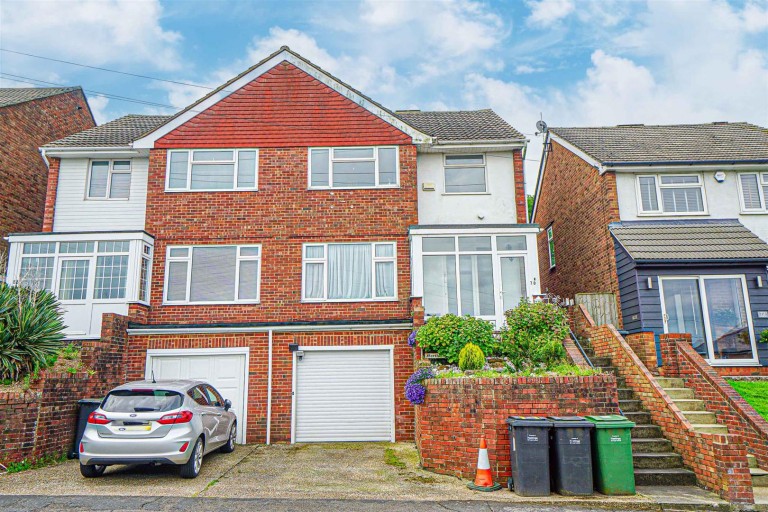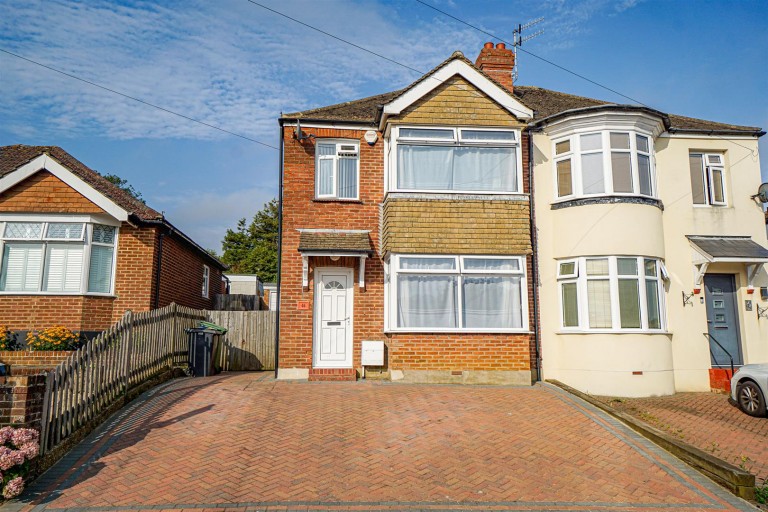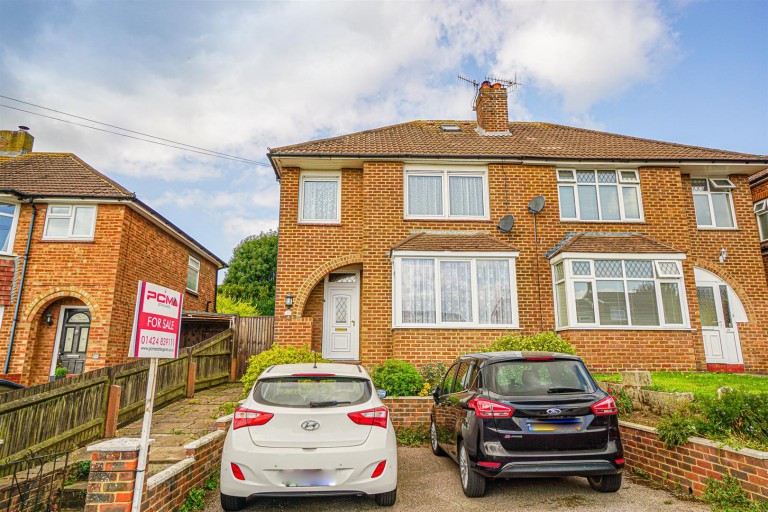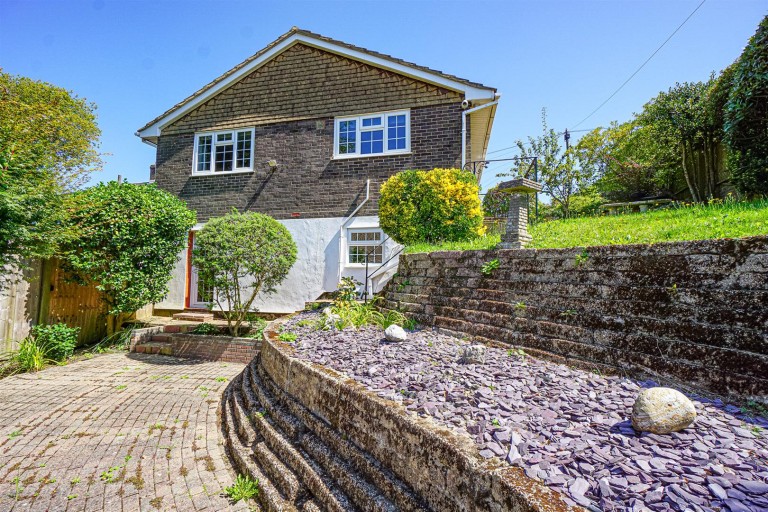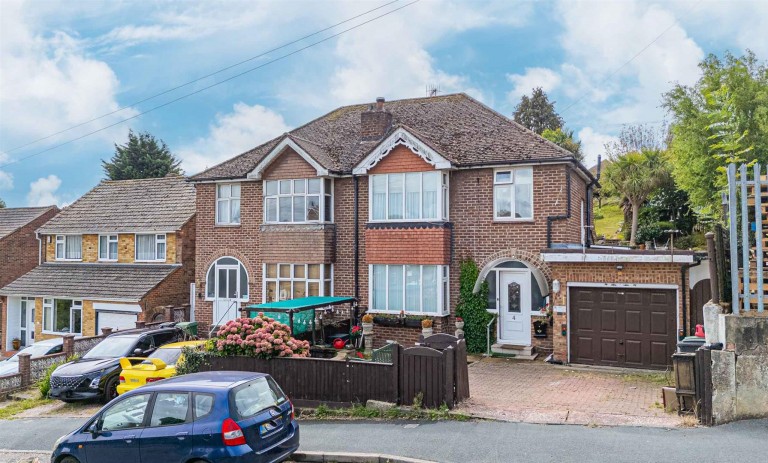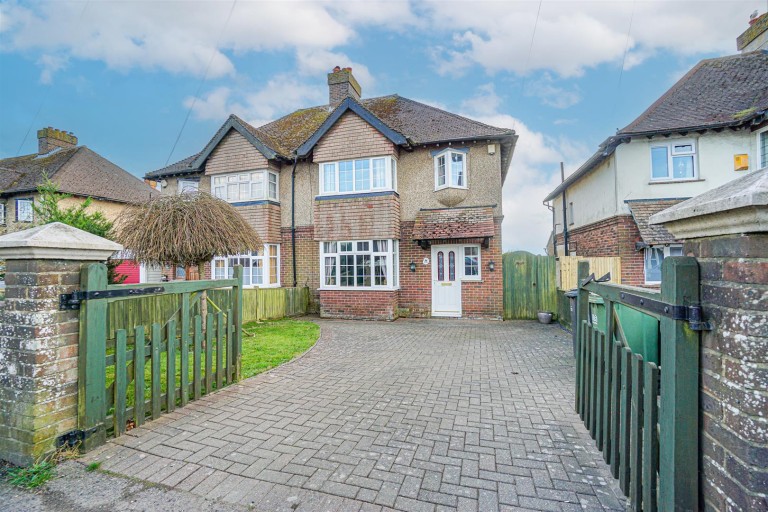PCM Estate Agents are thrilled to present this beautifully presented extended 1930s three bedroom semi-detached home, set in an elevated position with views over Alexandra Park, a DOUBLE GARAGE a fantastic LARGE GARDEN with GARDEN ROOM and SOLAR PANELS.
This charming property is set back from the road, offering both privacy and an impressive outlook. The generous rear garden is a true highlight, featuring a large landscaped space and a versatile garden room, perfect for entertaining or working from home. To the front, there is a double garage, providing ample off-road parking and storage.
Inside, the home is tastefully presented throughout, beginning with a spacious porch leading into a welcoming entrance hall. The ground floor accommodation includes a downstairs WC, a comfortable lounge, a spacious open plan kitchen diner leading out onto the garden, and a separate family room, offering plenty of space for modern living.
Upstairs, a light-filled landing gives access to three well-proportioned bedrooms and a family bathroom.
Located within close proximity to sought-after schools and a range of local amenities, in addition to the picturesque Alexandra park. Early viewing is highly recommended, please contact PCM Estate Agents today to arrange your appointment.
DOUBLE GLAZED FRONT DOOR
With frosted glass leading to:
SPACIOUS PORCH
Two double glazed windows with frosted glass to front aspect, additional window to side aspect, stone flooring, down lights, further double glazed door opening to:
ENTRANCE HALL
Vaulted ceiling with stairs rising to upper floor accomodation, radiator, doors opening to:
DOWNSTAIRS WC
Dual flush low level wc, wash hand basin, radiator, tiled splashbacks, down lights, double glazed pattern glass window to side aspect.
LIVING ROOM 4.27m into bay x 3.48m (14' into bay x 11'5)
Coving to ceiling, radiator, combination of wall and ceiling lighting, television point, double glazed bay window to front aspect with lovely views towards Alexandra Park, internal French doors leading to family room.
KITCHEN 4.42m x 2.34m (14'6 x 7'8)
Down lights, wood laminate flooring, double glazed window to side aspect, fitted with a matching range of eye and base level cupboards and drawers with work surfaces over, space for range style cooker with fitted cooker hood over, inset drainer-sink unit with mixer tap, integrated dishwasher, integrated washing machine, inset stainless steel sink with mixer tap, open plan to:
BREAKFAST-DINING ROOM 5.82m x 3.53m (19'1" x 11'6")
Further range of wall mounted cupboards matching the kitchen, breakfast bar, ample space for dining table, ceiling lantern, down lights, wood laminate flooring, radiator, space for American style fridge freezer, double glazed window to rear and two double glazed windows to side aspect, double glazed door opening to side providing access to the garden, open plan to:
FAMILY ROOM 3.78m x 3.56m (12'5 x 11'8)
Coving to ceiling, radiator, continuation of the wood laminate flooring, internal French doors leading into living room.
FIRST FLOOR LANDING
Double glazed window to side aspect, loft hatch providing access to loft room.
BEDROOM ONE 4.27m x 3.56m (14' x 11'8)
Recessed built in wardrobe, coving to ceiling, radiator, double glazed window to front aspect with views onto Alexandra Park.
BEDROOM TWO 3.81m x 3.25m (12'6 x 10'8)
Coving to ceiling, radiator, built in wardrobe, double glazed window to rear aspect with views onto the garden.
BEDROOM THREE 2.62m x 2.57m (8'7 x 8'5)
Coving to ceiling, dado rail, radiator, double glazed window to rear aspect with views onto the garden.
BATHROOM
Panelled bath with mixer tap and shower over, glass shower screen, vanity enclosed wash hand basin, concealed cistern dual flush low level wc, tiled walls, wood effect laminate flooring, extractor fan for ventilation, down lights, two double glazed windows with frosted glass to side aspect.
REAR GARDEN
Sympathetically terraced with several patio seating/ entertaining areas, some laid with decking and others being stone/ paves, sections of lawn, wooden shed, large summer house (5m x 4.5m, 16'4" x 14'9") having views towards the house and over rooftops towards Alexandra Park, gated side access.
OUTSIDE - FRONT
Occupying an elevated position set back from the road with steps up to the front door.
AGENTS NOTE
We are advised that the property has solar panels which are owned and contribute to keeping the energy bills lower and the house more energy efficient.
DOUBLE GARAGE
Electric up and over door.
