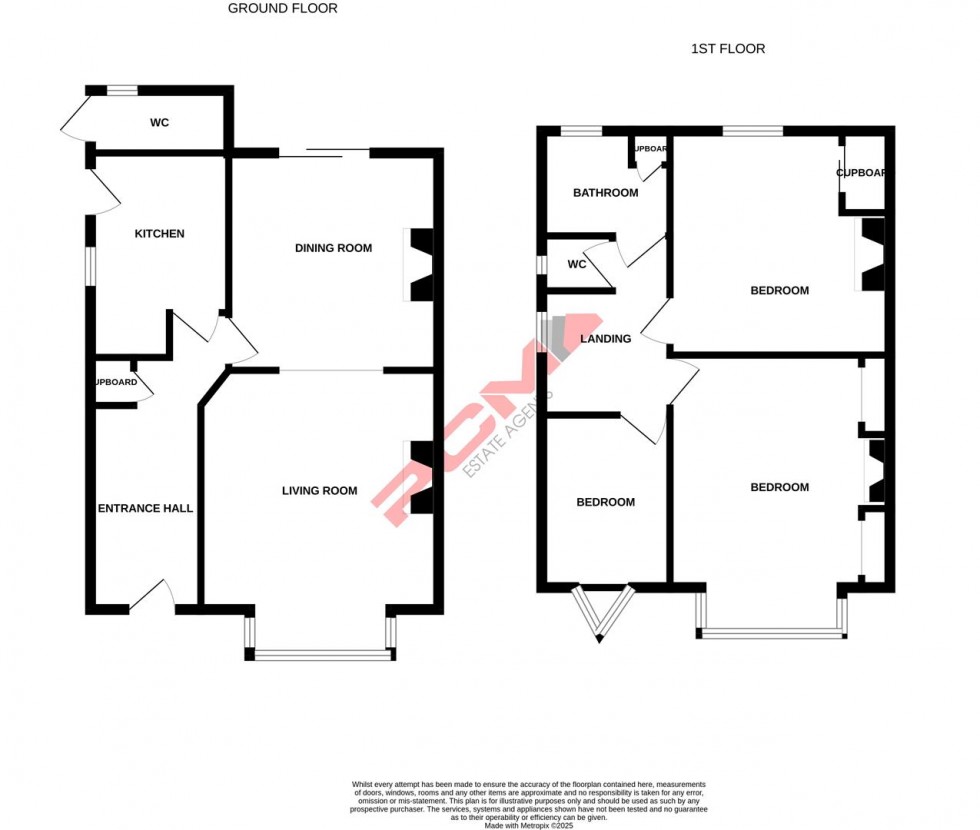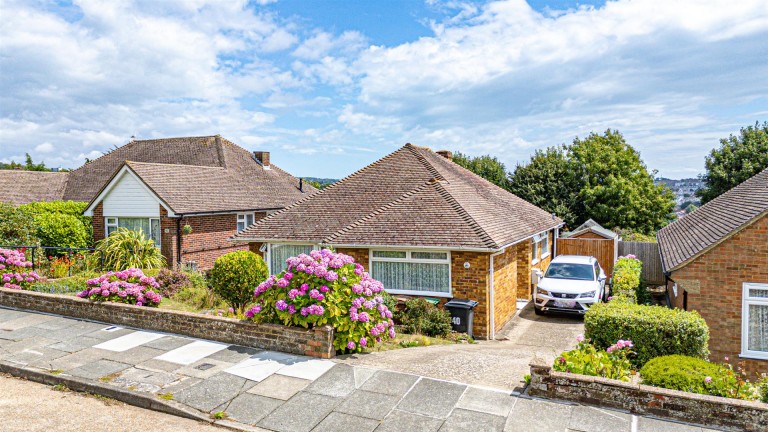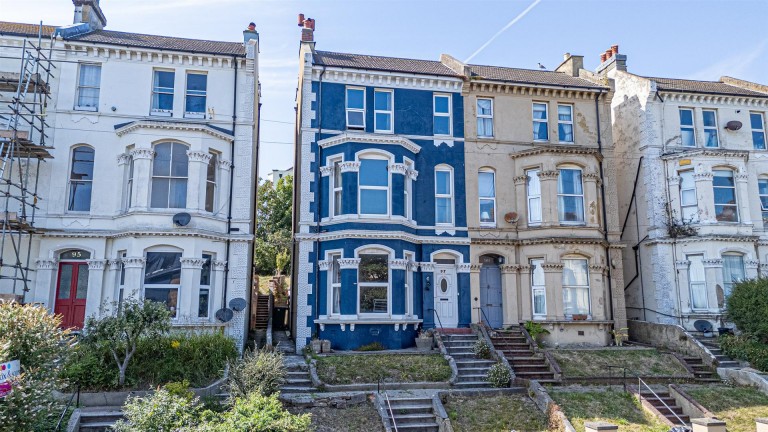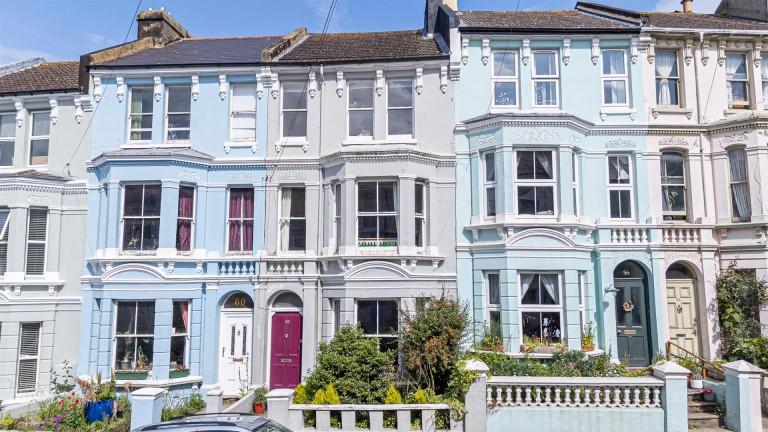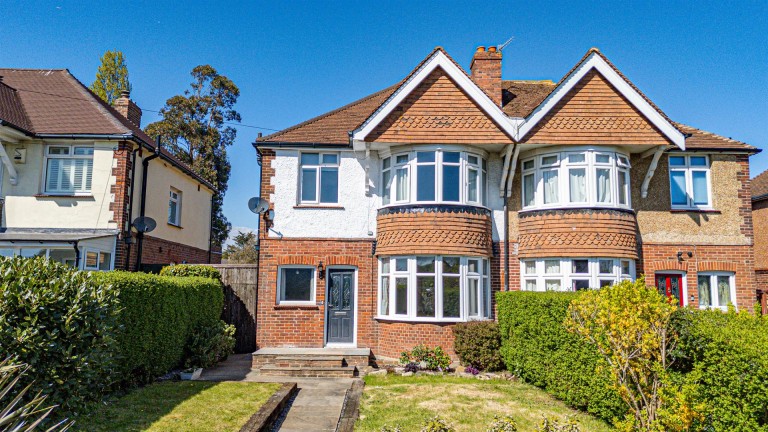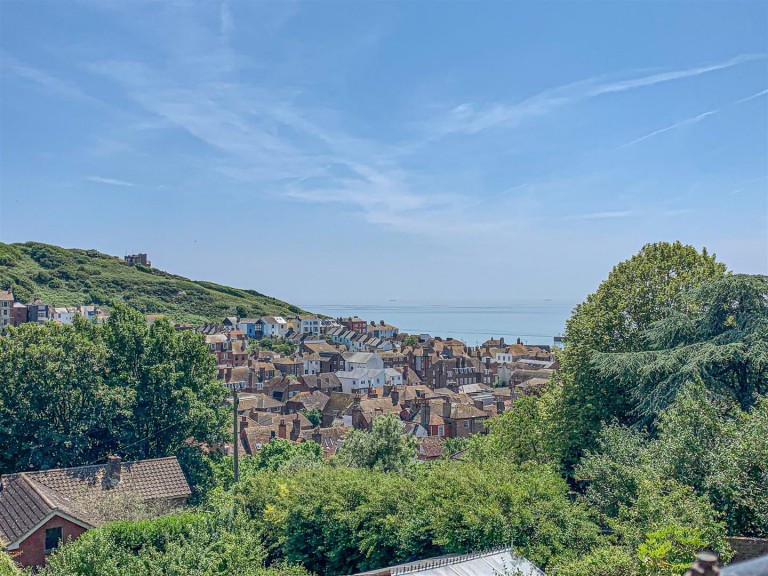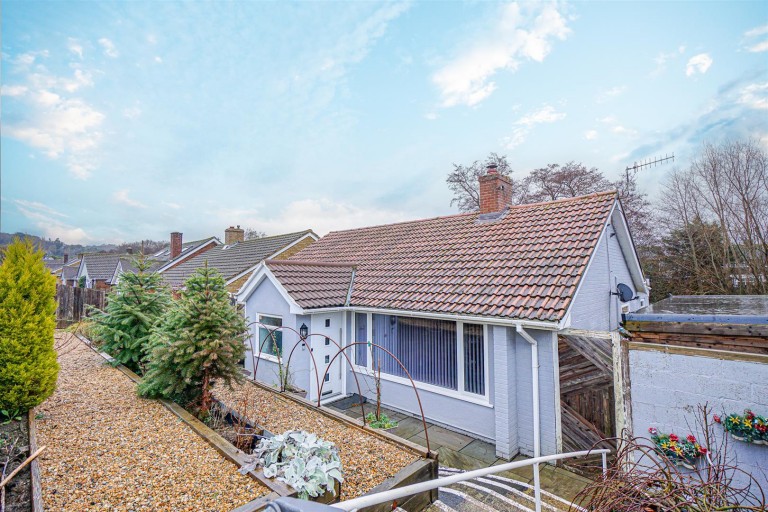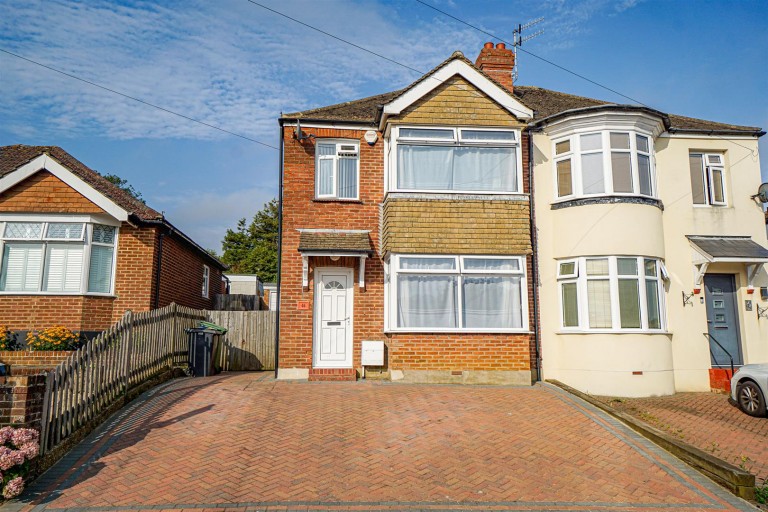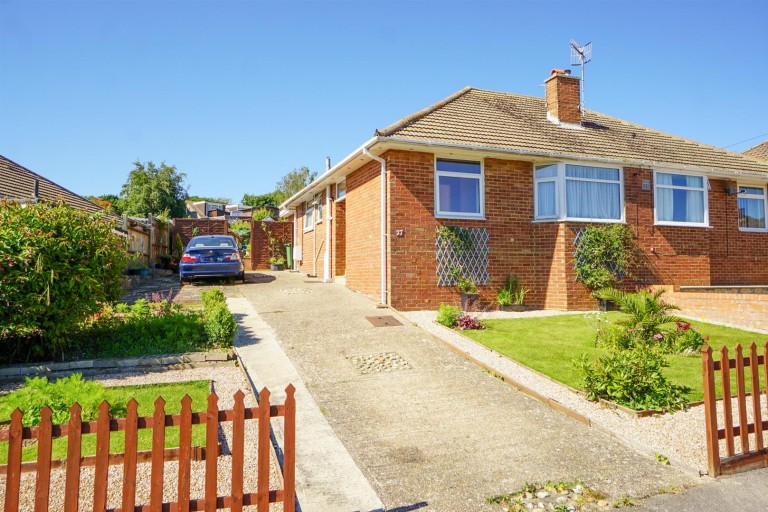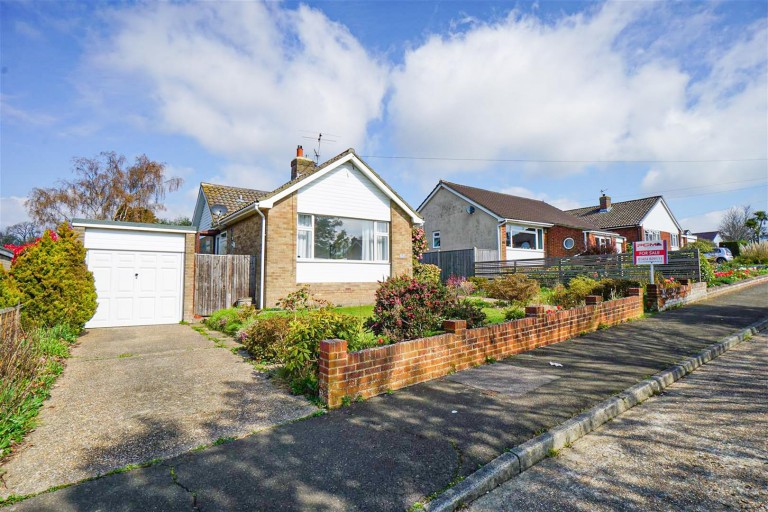PCM Estate Agents are delighted to present to the market this BEAUTIFULLY PRESENTED 1930's THREE BEDROOM SEMI-DETACHED HOUSE with FANTASTIC VIEWS over Hastings and towards the sea. The property has been refurbished to an excellent standard by the current vendors and is offered to the market CHAIN FREE.
Occupying a GENEROUS PLOT with a LARGE SOUTH-FACING REAR GARDEN featuring a number of seating areas, offering ample space for entertaining, whilst to the front is a spacious driveway providing OFF ROAD PARKING for a number of vehicles.
The beautifully presented accommodation is arranged over two floors and comprises a generous entrance hallway, OPEN PLAN LOUNGE-DINER with feature working FIREPLACE and access onto the garden, a BESPOKE FITTED KITCHEN, first floor landing, THREE BEDROOMS with the master enjoying the aforementioned views, in addition to a bathroom and a SEPARATE WC. The property has been refurbished with energy efficiency in mind and also features a SOLAR PANEL SYSTEM with battery, whilst also retaining MANY PERIOD FEATURES including the EXPOSED WOODEN FLOORBOARDS and WORKING FIREPLACES.
Located towards the northern outskirts of Hastings, within easy reach of popular schooling establishments, making it an IDEAL FAMILY HOME. Please call PCM Estate Agents now to arrange your immediate viewing to avoid disappointment.
PRIVATE FRONT DOOR
Leading to:
ENTRANCE HALLWAY
Generous with stairs rising to the first floor accommodation, under stairs storage cupboard, exposed wooden floorboards, radiator, window to front aspect.
LOUNGE 4.27m max x 3.99m (14' max x 13'1)
Feature working fireplace, double glazed bay window to front aspect, exposed wooden floorboards, infrared radiator, open plan to:
DINING ROOM 3.63m x 3.53m (11'11 x 11'7)
Feature fire surround, exposed wooden floorboards, double glazed sliding patio doors to rear enjoying a sunny aspect and a pleasant outlook over the garden.
KITCHEN 3.35m x 2.34m (11' x 7'8)
Induction hob with extractor above and oven below, inset sink with mixer tap, space for fridge freezer, integrated washing machine, radiator, double glazed window to side aspect, part double glazed door to side aspect leading out to the garden.
FIRST FLOOR LANDING
Loft hatch, double glazed window to side aspect, picture rail, exposed wooden floorboards.
BEDROOM 3.63m x 3.51m (11'11 x 11'6)
Double glazed window to rear aspect enjoying fantastic far reaching sea views, feature fireplace, exposed wooden floorboards, picture rail, infrared radiator.
BEDROOM 4.47m max x 3.51m (14'8 max x 11'6)
Feature fireplace, built in wardrobe and shelving to recess, double glazed window to front aspect, exposed wooden floorboards, infrared radiator.
BEDROOM 2.44m x 2.31m (8' x 7'7)
Double glazed bay window to front aspect, exposed wooden floorboards, picture rail, infrared radiator.
BATHROOM 2.31m x 1.50m (7'7 x 4'11)
Panelled bath with mixer tap and shower attachment, wash hand basin set into vanity unit with tiled splashback and storage below, ladder style radiator, exposed wooden floorboards, double glazed obscured window to rear aspect.
SEPARATE WC
Dual flush wc, double glazed obscured window to side aspect.
REAR GARDEN
A particular feature, being beautifully presented and south facing, enjoying a sunny aspect with multiple seating areas providing ample space for entertaining. The rest of the garden is predominantly laid to lawn with some mature shrubs.
OUTSIDE - FRONT
Driveway providing off road parking for a number of vehicles.
AGENTS NOTE
The vendor has advised that the property boasts relatively new electrics, cavity wall insulation, extra thick mineral wool loft insulation and 10 panel solar system with a 5kw battery, saving approximately £1500 per annum. The property also features infrared heating panels in the living spaces and electric gel radiators in the hallway, kitchen and bathroom.
