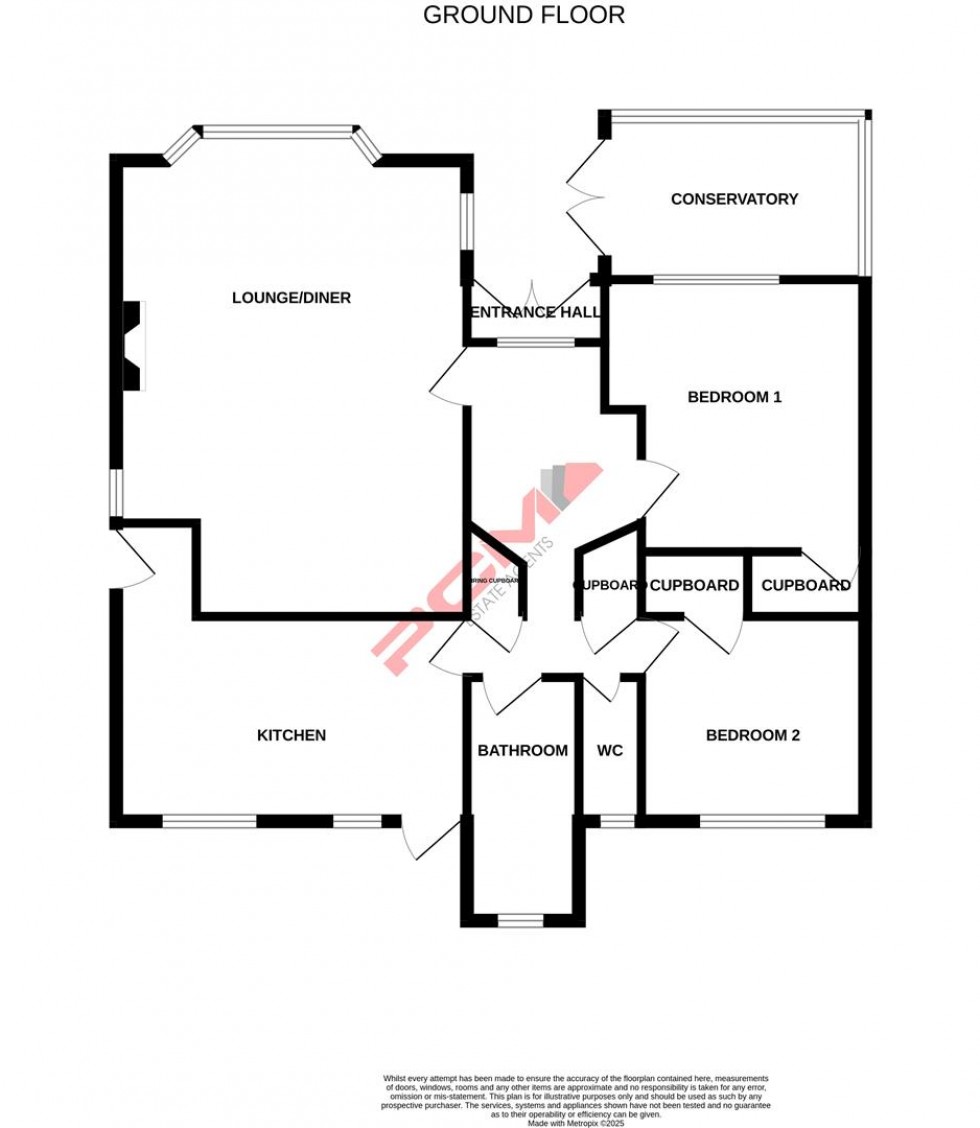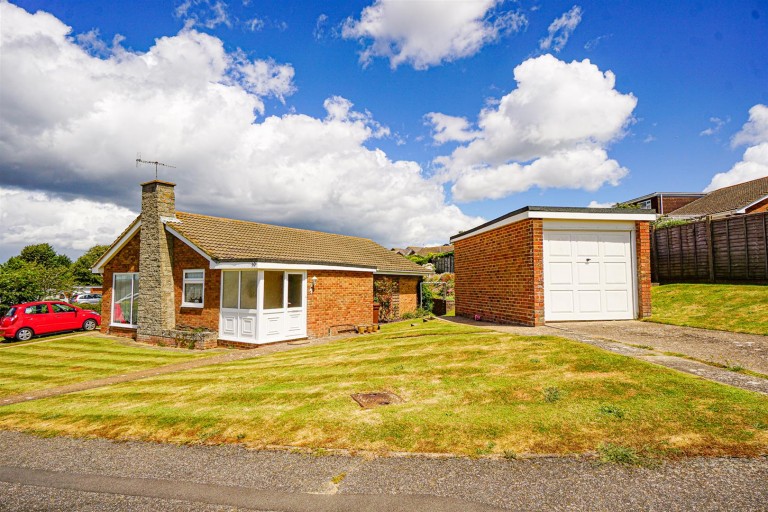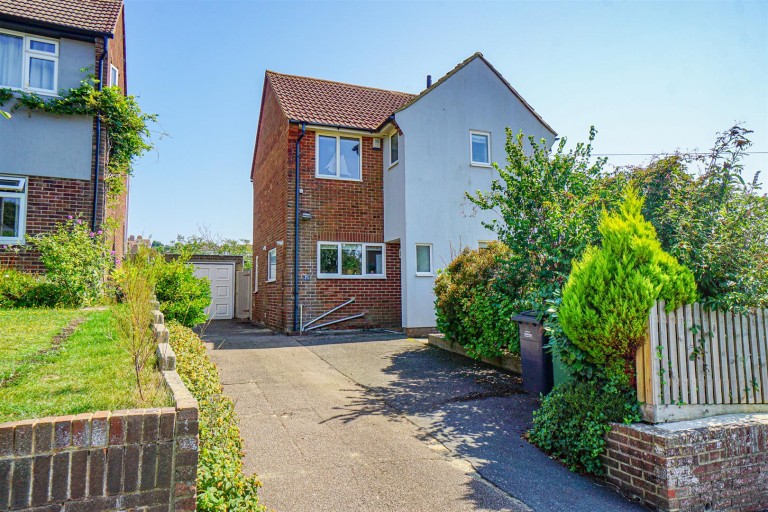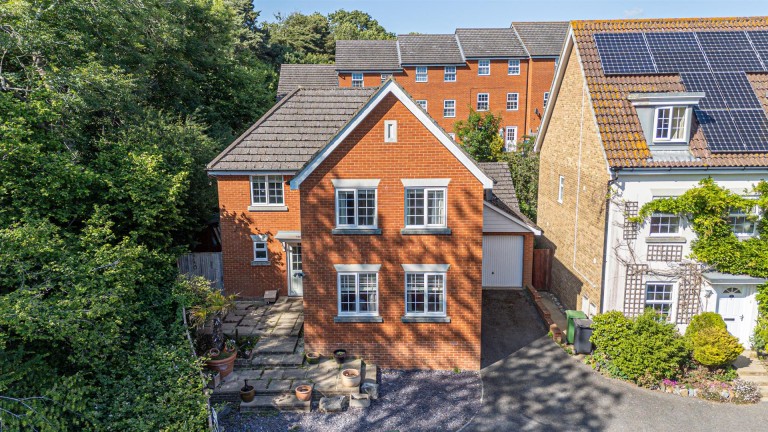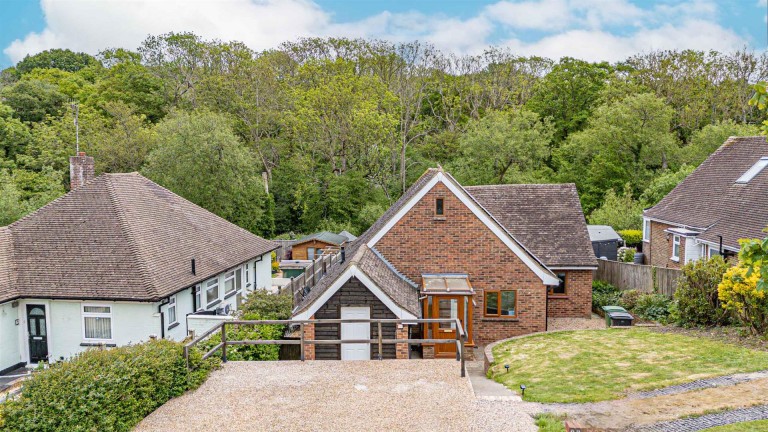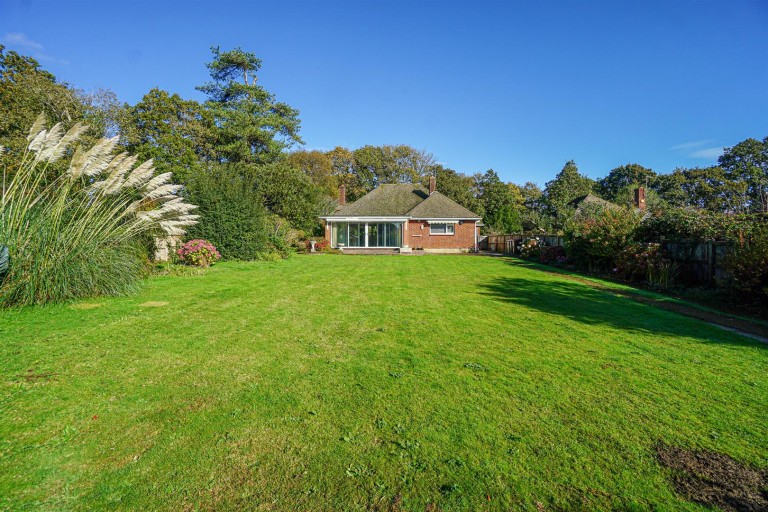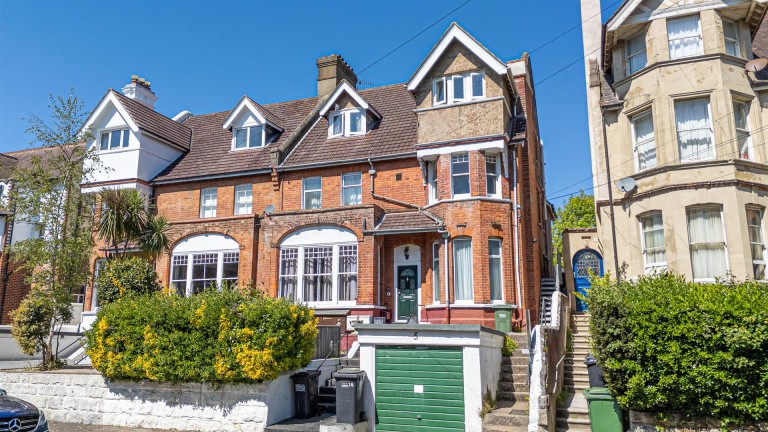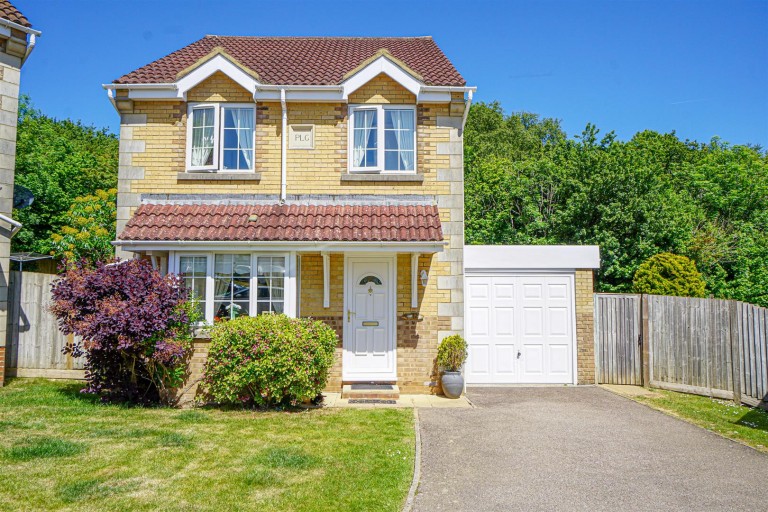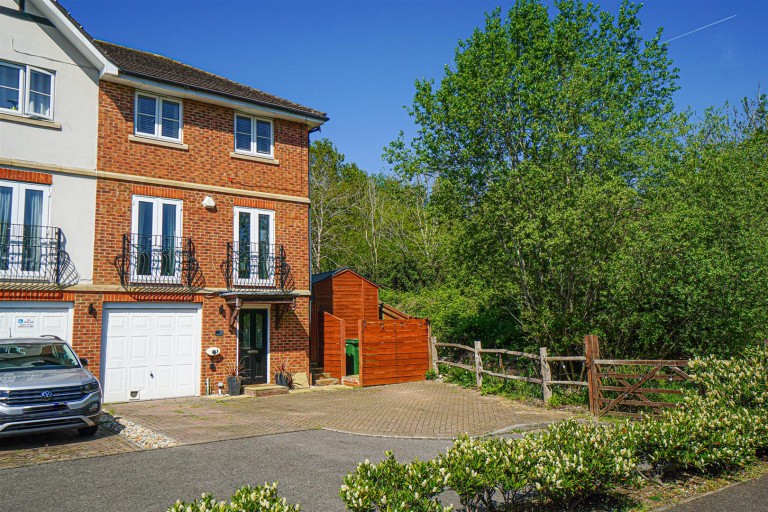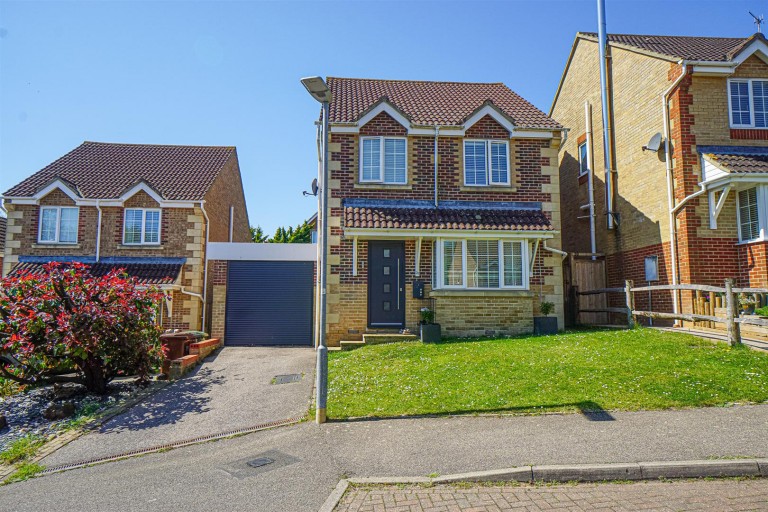PCM Estate Agents are delighted to present to the market this TWO BEDROOM DETACHED BUNGALOW located on this highly sought after and RARELY AVAILABLE road within West St Leonards just off of THE GREEN. The property benefits from OFF ROAD PARKING and is IN NEED OF SOME MODERNISATION and has good sized FRONT AND REAR GARDENS, OFF ROAD PARKING for multiple vehicles and a GARAGE.
Inside the property you will find a lovely bright LOUNGE-DINER, kitchen-breakfast room, TWO DOUBLE BEDROOMS, bathroom, separate wc and a CONSERVATORY. Externally the property benefits from a driveway providing OFF ROAD PARKING, a GARAGE and an ENCLOSED REAR GARDEN.
Located within a highly sought-after region of St Leonards, within easy reach of all local amenities. Viewing comes highly recommended, please call the owners agents now to arrange your appointment and avoid disappointment.
SINGLE GLAZED PRIVATE FRONT DOOR
Leading to:
STORM PORCH
Space for coats and shoes, further door to:
ENTRANCE HALL
Thermostat, alarm system, two large cupboards, one of which housing the immersion heater and another providing storage.
LOUNGE-DINER 5.92m max x 3.78m (19'5 max x 12'5 )
Serving hatch to kitchen, space for a six seater dining tale and chairs, electric heater with feature fire surround, television point, three radiators, double glazed windows to front and side aspect.
KITCHEN
15' x 12'1 max narrowing to 9'1 (4.57m x 3.68m max narrowing to 2.77m) Comprising a range of eye and base level units with plenty of countertop space, small breakfast bar, space for washing machine, under counter fridge and freezer, space for gas cooker, two double glazed windows to rear aspect overlooking the garden, rear single glazed door providing access to garden, side door providing access to the driveway and garage.
CONSERVATORY
Double glazed with power points, offering an ideal place to enjoy the afternoon sun.
BEDROOM 2.77m x 3.48m (9'1 x 11'5)
Double glazed window to front aspect overlooking the conservatory, built in storage cupboard, further cupboard with shelving, radiator.
BEDROOM
Double glazed window to rear aspect overlooking the garden, further built in storage, radiator.
SEPARATE WC
Housing the gas boiler, wash hand basin, wc, radiator.
BATHROOM
Shower cubicle, separate bath, wash hand basin, wc, radiator, window to rear aspect.
OUTSIDE - FRONT
Private front garden with area of lawn, range of mature shrubs and flowers, steps down with access to the front door, driveway providing off road parking for multiple vehicles and access to the conservatory.
GARAGE
Up and over door, power and lighting, personal door to rear garden.
REAR GARDEN
Predominantly level and laid to lawn with a range of mature trees. The garden spans the full width of the property.
