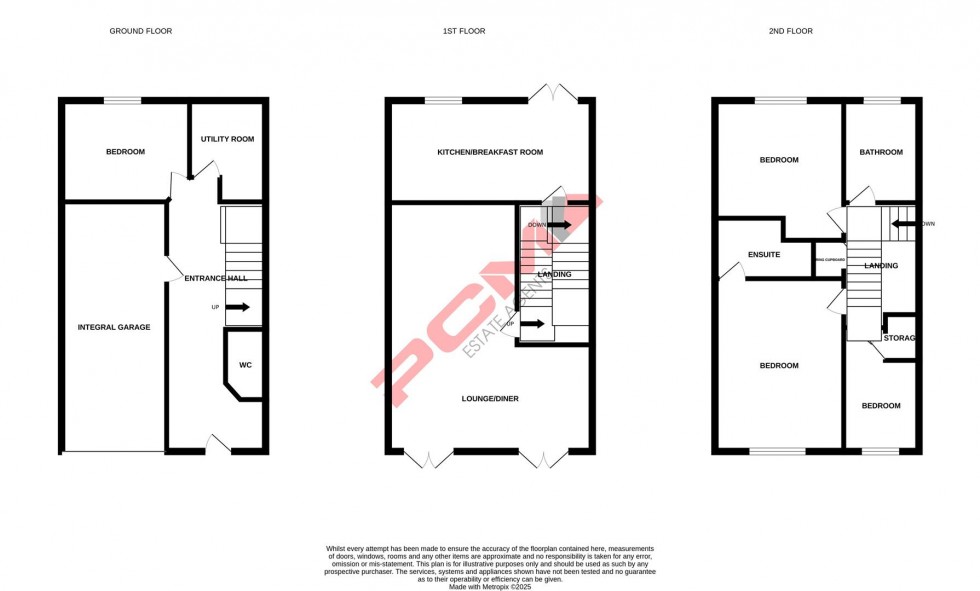PCM Estate Agents welcome to the market this spacious FOUR BEDROOM, TWO BATHROOM, END OF TERRACED TOWNHOUSE, tucked away towards the end of this quiet cul-de-sac whilst also enjoying a corner plot which adjoins neighbouring woodland.
The property offers spacious and versatile accomodation over three floors with the ground floor comprising an INTEGRAL GARAGE, FOURTH BEDROOM/ STUDY, utility room and wc, the first floor offers a spacious L SHAPED LIVING ROOM with TWO JULIETTE BALCONIES to the front aspect, whilst to the rear is a KITCHEN-BREAKFAST ROOM leading out to the garden and to the second floor there are THREE BEDROOMS with the master enjoying its own EN SUITE in addition to the main bathroom.
Externally the property occupies a CORNER PLOT position with AMPLE OFF ROAD PARKING to the front, there are GARDENS to the rear and side which are INCREDIBLY PRIVATE and provide an ideal spot for outdoor seating and entertaining, whilst also considered family friendly. There is also a GARDEN ROOM with lighting and power which could be considered ideal for use as a home office/ further living accomodation.
Please call PCM Estate Agents now to arrange your immediate viewing to avoid disappointment.
PRIVATE FRONT DOOR
Leading to:
ENTRANCE HALLWAY
Spacious with stairs rising to the first floor accomodation, under stairs storage cupboard, double glazed window to side aspect, two radiators, wall mounted security alarm panel.
WC
Wash hand basin with tiled splashback, wc, extractor fan, radiator, double glazed obscured window to side aspect.
UTILITY ROOM
Comprising a range of eye and base level units with worksurfaces over, stainless steel inset sink with mixer tap, space and plumbing for washing machine, space for tumble dryer, radiator.
BEDROOM 3.12m x 2.51m (10'3 x 8'3)
Double glazed window to rear aspect, radiator.
FIRST FLOOR LANDING
Stairs rising to the second floor accomodation, radiator, door to:
LOUNGE-DINER
16'9 narrowing to 10'3 x 19'8 narrowing to 8'10 (5.11m narrowing to 3.12m x 5.99m narrowing to 2.69m) Spacious L shaped room with two double glazed Juliette balconies to front aspect letting in ample light, offering ample space for seating and entertaining, two radiators, feature fire surround.
KITCHEN-BREAKFAST ROOM 5.08m x 2.59m (16'8 x 8'6)
Comprising a range of eye and base level units with worksurfaces over, four ring gas hob with extractor above and oven below, inset sink with flexi mixer tap, space and plumbing for dishwasher, space for American style fridge freezer, ample space for breakfast table and chairs, radiator, double glazed French doors to rear aspect leading out to the garden.
SECOND FLOOR LANDING
Double glazed window to side aspect overlooking the woodland, airing cupboard.
BEDROOM 4.24m x 3.12m (13'11 x 10'3)
Double glazed window to front aspect, radiator, door to:
EN SUITE SHOWER ROOM
Walk in shower, dual flush wc, wash hand basin, part tiled walls, shaver point, extractor fan.
BEDROOM 3.53m max x 3.12m (11'7 max x 10'3)
Double glazed window to rear aspect, radiator.
BEDROOM 3.28m x 1.88m (10'9 x 6'2)
Double glazed window to front aspect, radiator, built in storage cupboard.
BATHROOM
Panelled bath with mixer tap and shower attachment, shower screen, dual flush wc, wash hand basin, tiled walls, shaver point, extractor fan, radiator, double glazed obscured window to rear aspect.
OUTSIDE - FRONT
Block paved driveway providing off road parking for multiple vehicles, EV charging point and bin store.
INTEGRAL GARAGE
Up and over door, power and lighting.
REAR GARDEN
Beautifully presented, private and secluded adjoining woodlands. The property is situated on a corner plot with wrap around gardens predominantly to the rear and side. The garden is predominantly laid to lawn with some mature shrubs, there is a spacious patio area abutting the property and offering ample space for outdoor entertaining and there is side access to the front of the property. There is also a garden room and a gate providing side access into the woods.
GARDEN ROOM 4.60m x 2.34m (15'1 x 7'8)
Spacious outbuilding with power and lighting, considered ideal for home office/ additional living accomodation.

