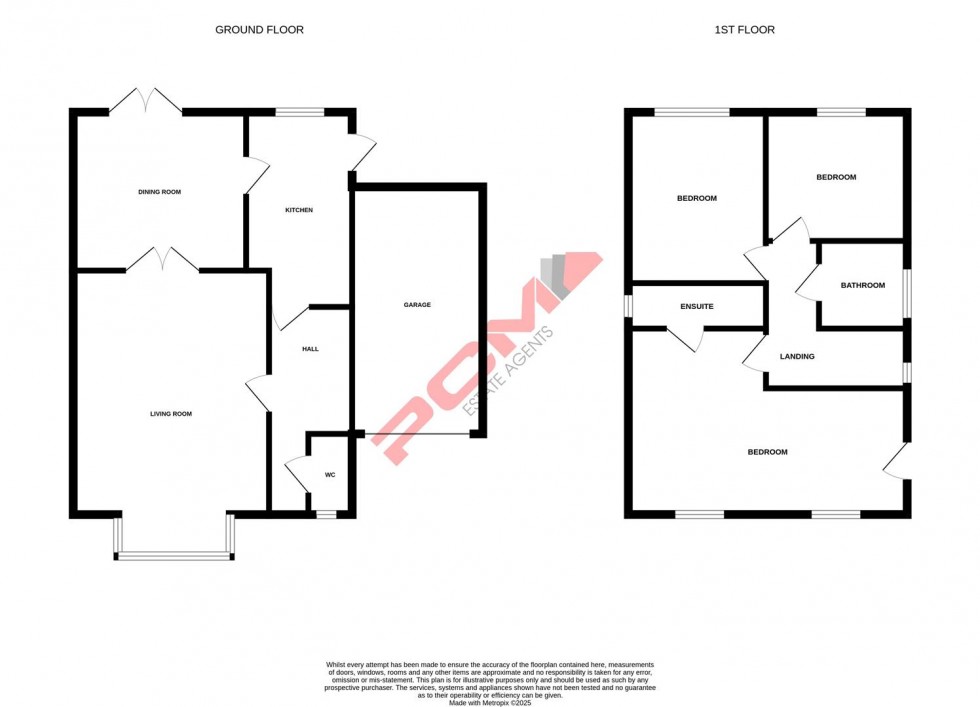PCM Estate Agents are delighted to present to the market an opportunity to acquire this FORMALLY FOUR BEDROOM DETACHED FAMILY HOME, now arranged as a THREE BEDROOM having LUXURIOUS MASTER BEDROOM and EN SUITE SHOWER ROOM. The property offers modern comforts including gas fired central heating, double glazing, GARAGE, OFF ROAD PARKING and a BEAUTIFULLY LANDSCAPED REAR GARDEN.
Originally the property was designed as a four bedroom home but the existing vendor who purchased directly from the developer agreed for a slight change in layout to the upstairs. To the ground floor there is a spacious entrance hall with DOWNSTAIRS WC, lounge, separate DINING ROOM, kitchen, upstairs landing, MASTER BEDROOM with DRESSING AREA and EN SUITE, TWO FURTHER BEDROOMS and a family bathroom. The property could be re-instated as a four bedroom home with the removal of the dressing area to the master bedroom and adding a partition wall and a door to the hallway.
The garden is a delightful feature and is well-established with plants and shrubs, offering a PRIVATE AND SECLUDED FAMILY FRIENDLY AREA, ideal for eating al-fresco or entertaining.
Tucked away in a quiet cul-de-sac location within this favourable region of St Leonards, close to popular schooling establishments and nearby amenities. The property should be viewed to fully appreciate the convenient position on offer and the adaptable well-appointed accomodation. Please call the owners agents now to book your viewing.
DOUBLE GLAZED FRONT DOOR
Opening to:
ENTRANCE HALL
Stairs rising to upper floor accomodation, radiator, wood laminate flooring, under stairs storage cupboard, radiator, wall mounted thermostat control for gas fired central heating, doors to:
DOWNSTAIRS WC
Low level wc, wall mounted wash hand basin with tiled splashbacks, wall mounted consumer unit for the electrics, radiator, wood laminate flooring, double glazed obscured glass window to side aspect.
LIVING ROOM 5.05m x 3.48m (16'7 x 11'5)
Fireplace, television and telephone points, double radiator, double glazed bay window to front aspect, double opening wooden doors to:
DINING ROOM 3.28m x 2.84m (10'9 x 9'4)
Double radiator, double glazed sliding patio doors to rear aspect providing a pleasant outlook and access onto the garden, door to:
KITCHEN 4.29m x 2.64m (14'1 x 8'8)
Fitted with a range of matching eye and base level cupboards and drawers with worksurfaces over, four ring gas hob with oven below and extractor over, inset one & ½ bowl drainer-sink unit with mixer tap and tiled splashbacks, wood laminate flooring, double radiator, wall mounted Worcester boiler, space for tall fridge freezer, space and plumbing for washing machine and dishwasher, double glazed window to rear aspect with lovely views onto the garden, double glazed door to side opening to garden and a return door to entrance hall.
FIRST FLOOR LANDING
Double glazed window to side aspect, loft hatch providing access to loft space.
BEDROOM
17'5 narrowing to 9'2 x 12'5 narrowing to 9'3 (5.31m narrowing to 2.79m x 3.78m narrowing to 2.82m) This room was originally bedrooms 1 & 4, when the property was built the owner asked the developer to not put up the dividing wall to create a larger master bedroom. This wall could easily be re-instated and a door added to create a fourth bedroom. Currently this room has fitted bedroom furniture including wardrobes, dressing table and chest of drawers, two radiators, two double glazed windows to front aspect and door to:
EN SUITE
Walk in shower with rain style shower head, vanity enclosed wash hand basin with chrome mixer tap and ample storage set beneath, low level wc, part tiled alls, shaver point, Dimplex wall mounted heater, extractor for ventilation, double glazed pattern glass window to side aspect.
BEDROOM 3.73m x 2.74m (12'3 x 9')
Range of fitted bedroom furniture including wardrobes and over bed storage, radiator, double glazed window to rear aspect with lovely views onto the garden.
BEDROOM 2.49m x 2.36m (8'2 x 7'9 )
Radiator, double glazed window to rear aspect with lovely views onto the garden.
BATHROOM
Panelled bath with Victorians style mixer tap and shower attachment, shower over bath, glass shower screen, pedestal wash hand basin, low level wc, part tiled walls, extractor fan for ventilation, double glazed obscured glass window to side aspect.
OUTSIDE - FRONT
Lawned front garden with mature plants and shrubs, driveway providing parking for two vehicles, gated side access to the rear garden.
ATTACHED GARAGE 5.23m x 2.67m (17'2 x 8'9)
Up and over door.
REAR GARDEN
Beautifully landscaped with established plants and shrubs, opening onto an area of woodland, creating a leafy backdrop to this lovely family home. There are two sections of lawn, a patio seating area, fenced boundaries, gated side access to front, outside water tap.

