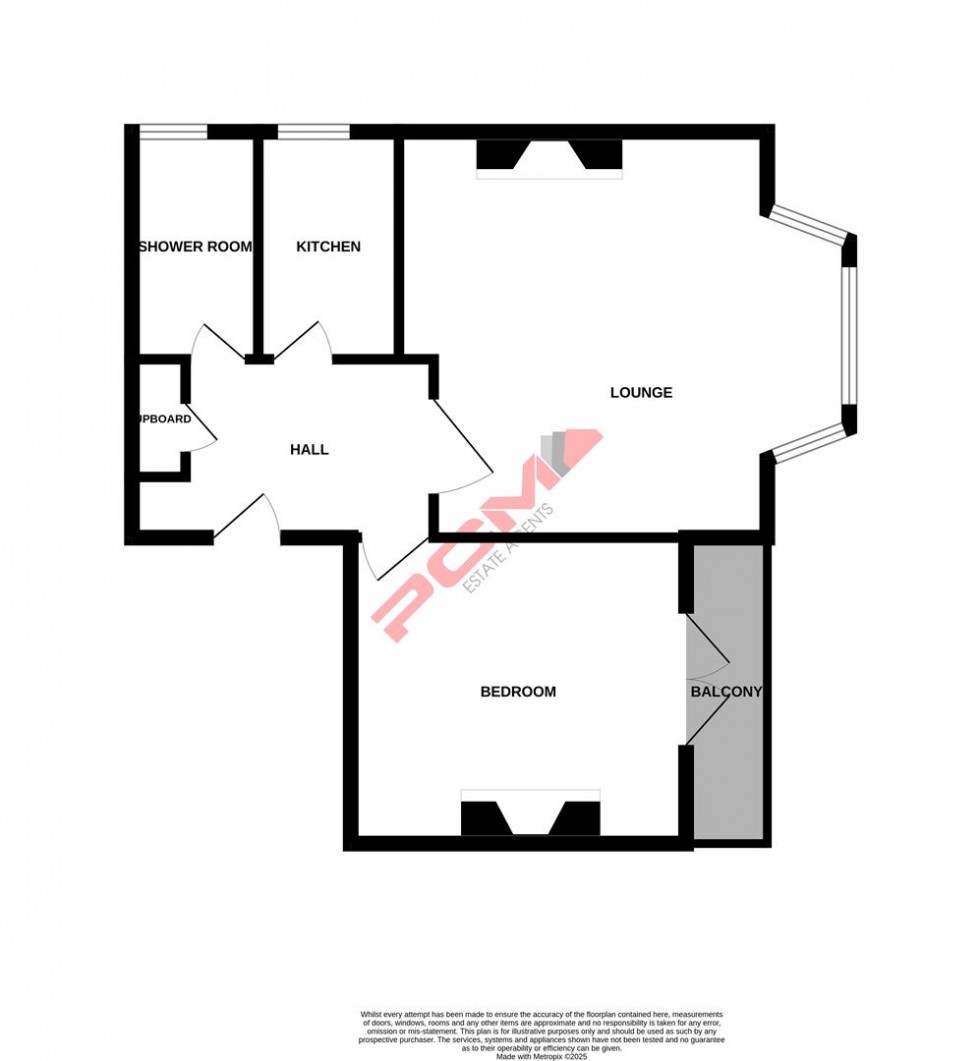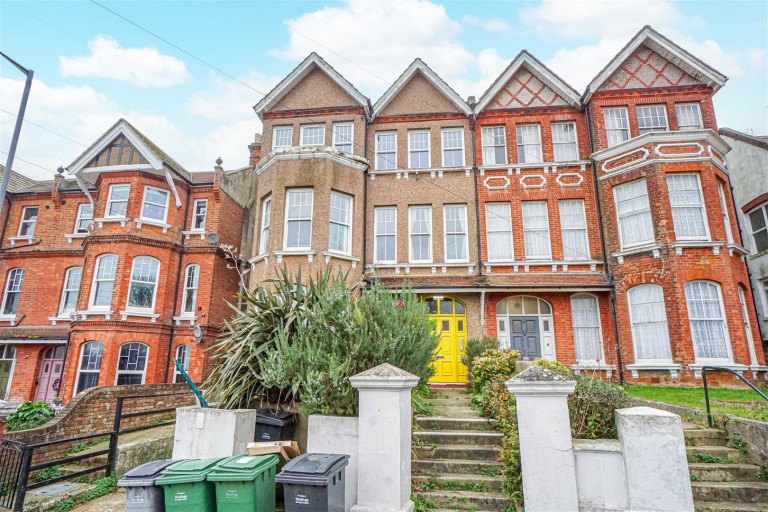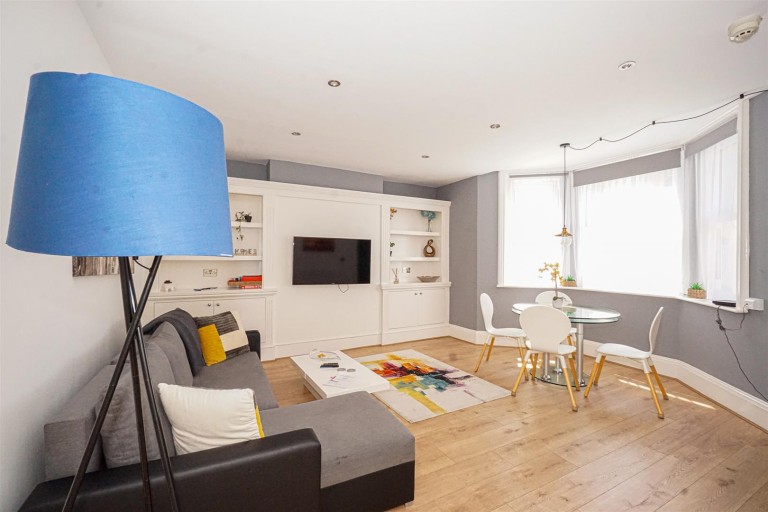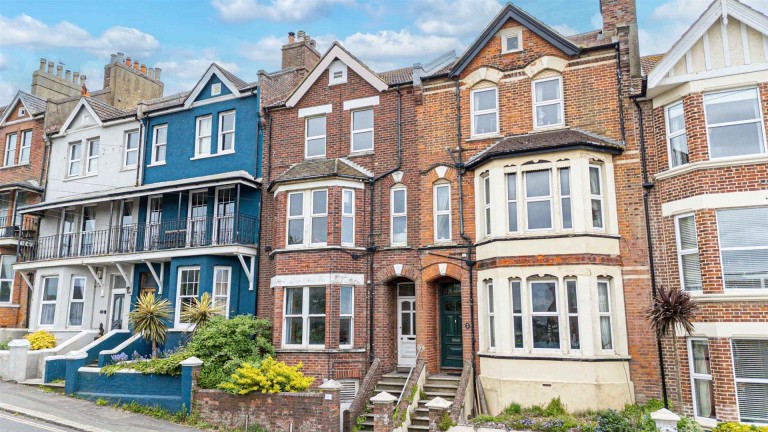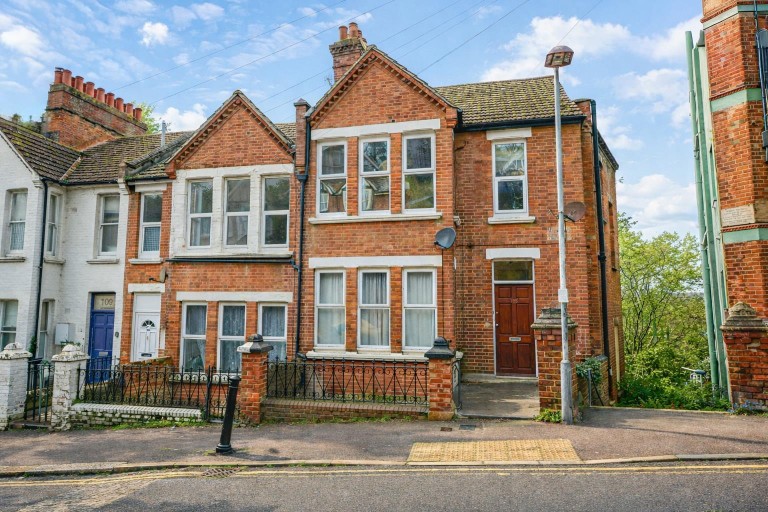PCM Estate Agents are delighted to present to the market this FIRST FLOOR ONE BEDROOM FLAT with PERIOD FEATURES and a LENGHTY LEASE . Nestled on the charming Wykeham Road in Hastings, within easy reach of the town centre with its comprehensive range of shopping, sporting, recreational facilities, mainline railway station, seafront and promenade.
Accommodation comprises a 17ft BAY FRONTED LOUNGE with FEATURE FIREPLACE, HIGH SKIRTING BOARDS and DADO RAILS, kitchen, 12ft BEDROOM with FEATURE FIREPLACE and a MODERN SHOWER ROOM. The property also benefits from a BALCONY with SUPERB VIEWS across the town.
Please call the owners agents now to book your viewing and avoid disappointment.
COMMUNAL FRONT DOOR
Leading to communal entrance hall with stairs rising to the first floor, private wooden front door with frosted glass leading to:
ENTRANCE HALLWAY 3.68m max x 2.01m max into recess (12'1 max x 6'7
Radiator, two storage cupboards, spotlights, coving to ceiling.
LOUNGE
17'4 max into bay x 13'11 max (5.28m max into bay x 4.24m max ) Engineered wooden flooring, high skirting, coving surround, dado rail, feature fireplace with decorative fire surround and mirror, radiator, sash bay window to front aspect having views to the castle and sea.
KITCHEN 2.90m x 1.52m (9'6 x 5')
Eye and base level cupboards, wood laminate flooring, space and plumbing for washing machine, built in electric cooker and electric hob, wall mounted boiler, inset sink, sash window to side aspect.
BEDROOM 3.66m max x 3.66m max (12' max x 12' max)
Radiator, high skirting, dado rail. coving surround, feature fireplace with wooden decorative surround and tiling, double glazed doors to balcony with views to the castle and the sea.
BALCONY AREA
With superb views across the town and towards the sea.
SHOWER ROOM 2.64m x 1.35m (8'8 x 4'5)
Frosted sash window to side aspect, tiled surround, over head storage cupboard, built in vanity sink, tiled flooring, shower with shower attachment and rain style shower head, wc, heated towel rail.
TENURE
We have been advised by the vendor of the following: Lease: 99 years from 24th June 1980, approximately 54 years remaining. Currently being extended to add 99 years on top of this and will be lengthy at point of sale. Service Charge: £860 APPROX Ground Rent: £0
