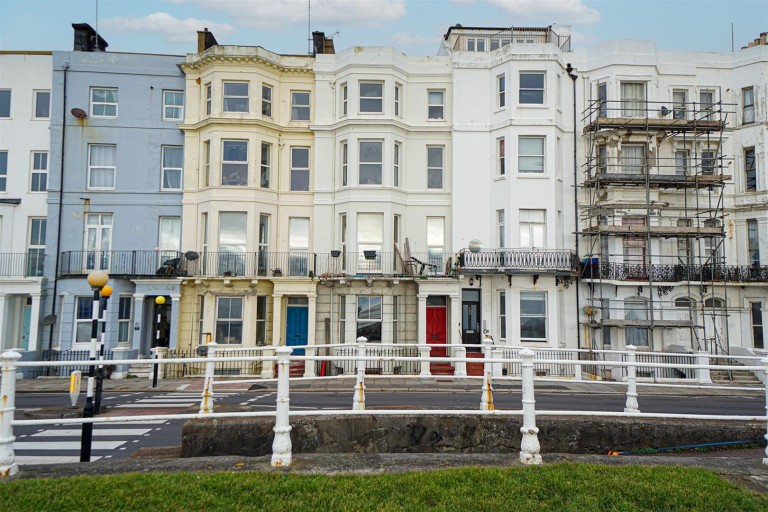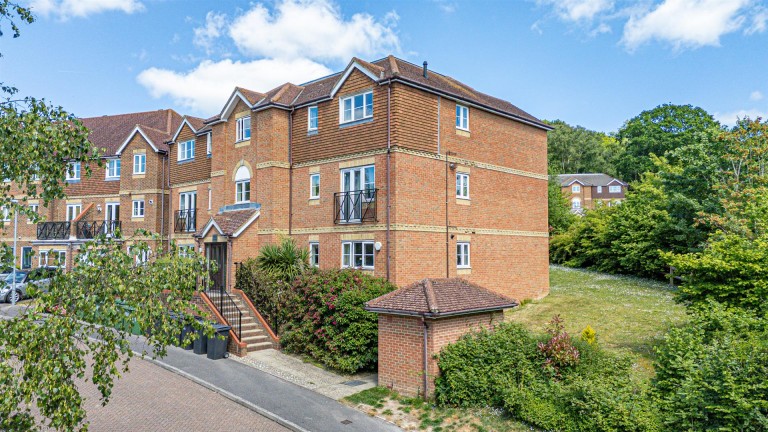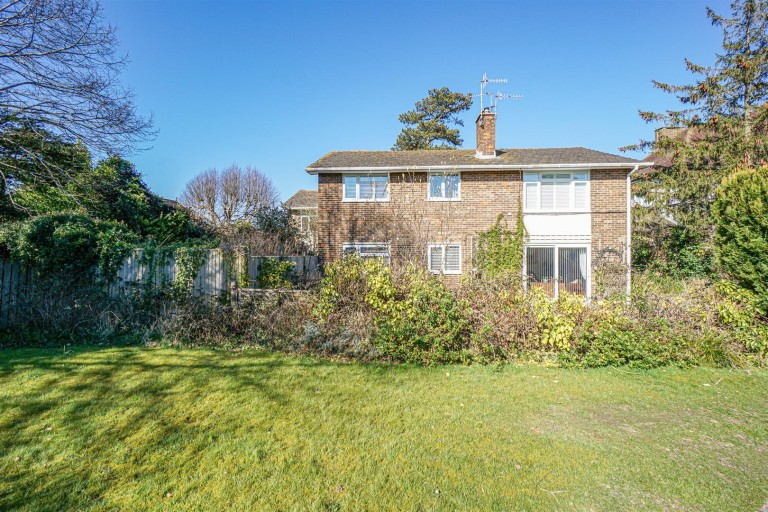PCM Estate Agents are delighted to present to the market an opportunity to secure this very well-presented MODERN TWO BEDROOMED FIRST FLOOR PURPOSE BUILT APARTMENT ideally positioned in a popular residential area of St Leonards, within close proximity to local schooling and within easy reach of Hastings town centre. The property also benefits from a LONG LEASE and an ALLOCATED PARKING SPACE.
Accommodation comprises a spacious entrance hall, lounge with JULIETTE BALCONY being OPEN PLAN onto kitchen, MASTER BEDROOM with EN SUITE SHOWER ROOM, good sized second bedroom and a family bathroom.
The property is considered an ideal home or buy-to-let investment. Please call the owners sole agent now to book your immediate viewing to avoid disappointment.
COMMUNAL FRONT DOOR
Stars rising to the first floor, private front door to:
ENTRANCE HALLWAY
Telephone entry point, airing cupboard, additional storage cupboard, radiator, door to;
LOUNGE 4.65m x 3.89m (15'3 x 12'9)
Double glazed doors with Juliette balcony to front aspect, telephone and television points, two radiators and open plan to;
KITCHEN 3.25m x 1.88m (10'8 x 6'2)
Fitted with a range of eye and base level units with work surfaces over, four ring gas hob with extractor above and oven below, integrated fridge freezer, plumbing for washing machine, integrated dishwasher, stainless steel inset sink with mixer tap, cupboard housing wall mounted boiler, double glazed window to side aspect, part tiled walls, tiled flooring.
BEDROOM 3.58m x 2.64m (11'9 x 8'8)
Built in wardrobes, double glazed window to front aspect, radiator, television point, door to;
EN SUITE SHOWER ROOM 1.60m x 1.52m (5'3 x 5')
Shower with shower screen, low level dual flush wc, wash hand basin, inset ceiling spotlight, extractor fan, radiator, part tiled walls, shaver point, return door to hallway
BEDROOM 3.56m x 2.21m (11'8 x 7'3)
Double glazed window to front aspect, radiator, return door to hallway.
BATHROOM 2.03m max x 1.88m (6'8 max x 6'2)
Panelled bath with mixer tap and shower attachment, low level dual flush wc, wash hand basin, part tiled walls, shaver point, inset ceiling spotlights, extractor fan.
PARKING
Allocated space.
TENURE
We have been advised of the following by the vendor: Lease: 999 years from 2009, approximately 981 years remaining. Service Charge: £1453.08 per annum approximately, reviewed annually. Ground Rent: £150 per annum approximately, reviewed annually.




